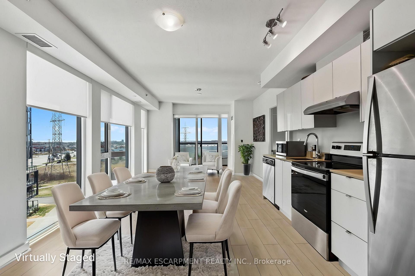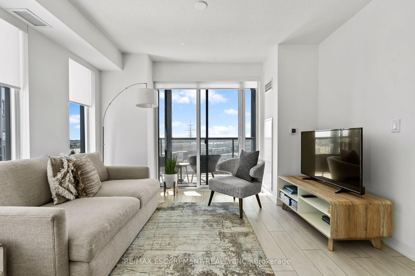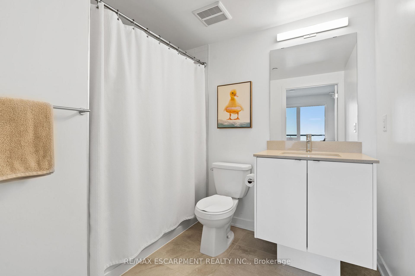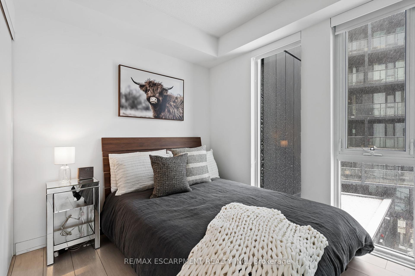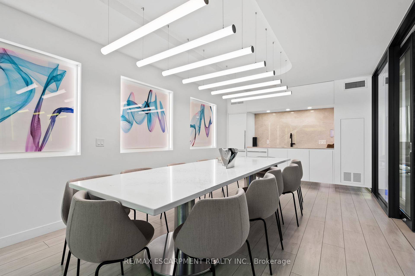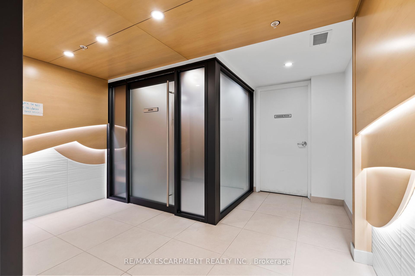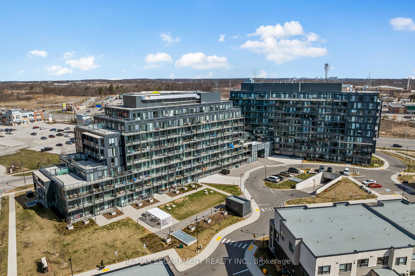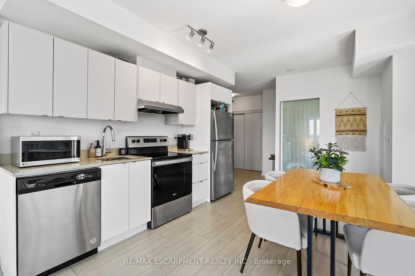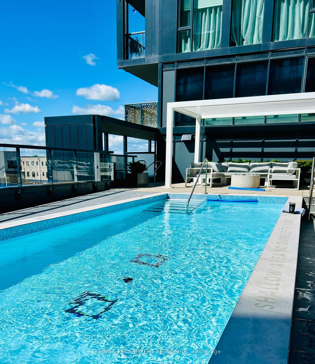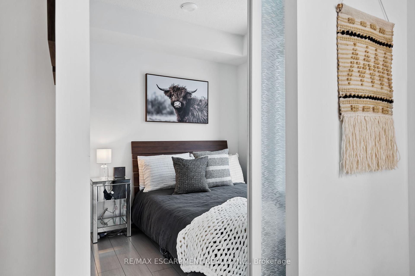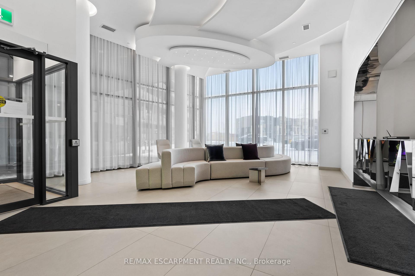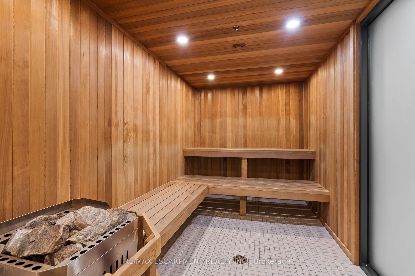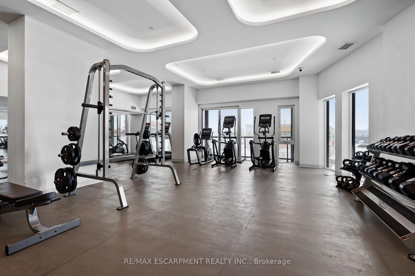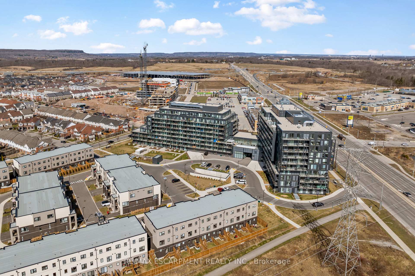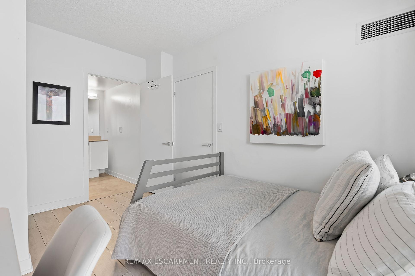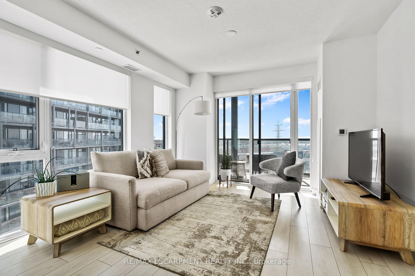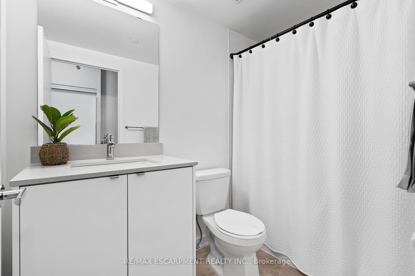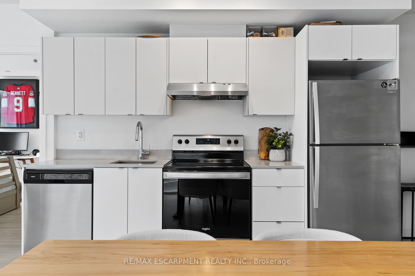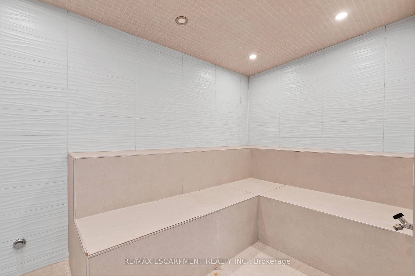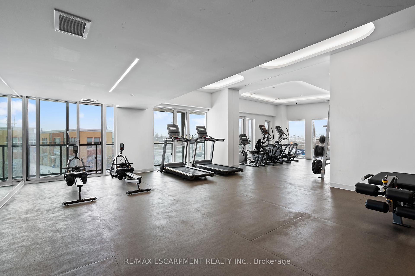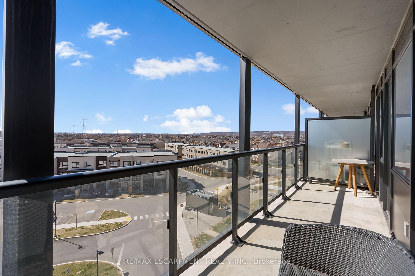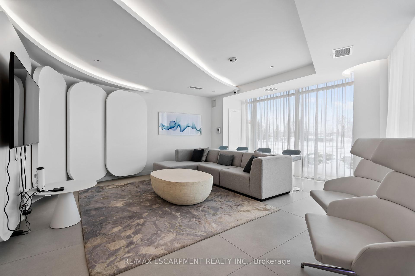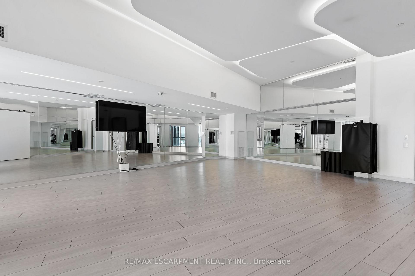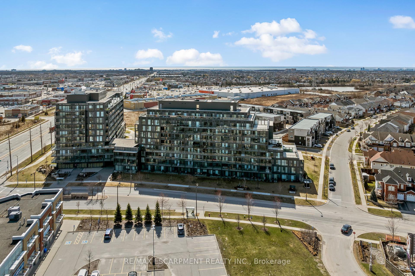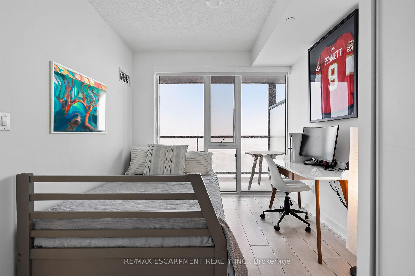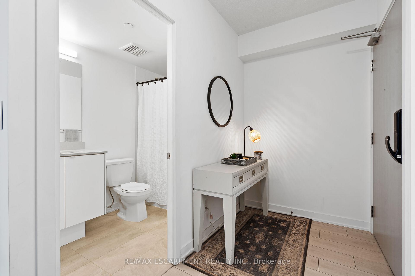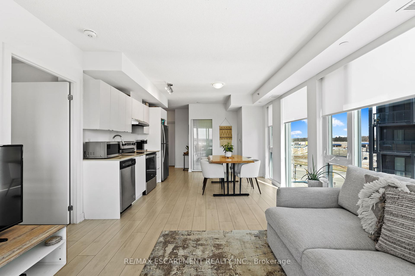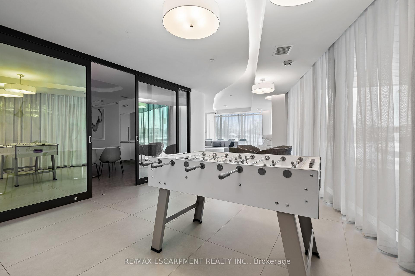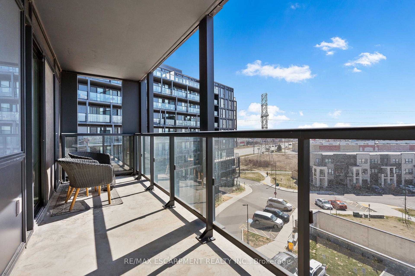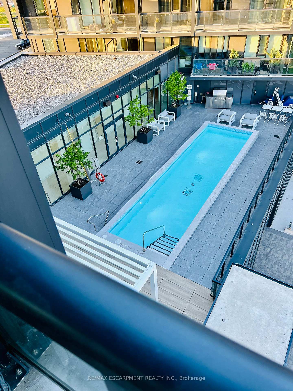$569,999
Available - For Sale
Listing ID: W12077330
3210 Dakota Comm , Burlington, L7M 2A6, Halton
| Welcome to Unit A616 at 3210 Dakota Common! This corner, east-facing unit offers the perfect blend of comfort, style, and convenience. Featuring two bedrooms, two bathrooms, and TWO parking spaces, this thoughtfully designed suite boasts floor-to-ceiling windows that flood the space with natural light and provide beautiful views - including an overlook of the stunning pool, available exclusively to owners. Youll enjoy a spacious and bright environment ideal for relaxing or entertaining. Both bedrooms easily accommodate queen-size beds, and the thoughtful layout enhances everyday living. Enjoy the convenience of SMART features, including keyless entry to both your unit and all amenities. Enjoy hotel-like amenities that are second to none - including a rooftop pool, fitness centre, barbecue area, sauna and steam room, party and meeting rooms, and 24-hour security. Ideally located near top-rated schools, shopping and dining, public transit, and with easy access to Highway 407 and the QEW, Unit A616 offers the lifestyle youve been looking for. |
| Price | $569,999 |
| Taxes: | $3002.08 |
| Occupancy: | Tenant |
| Address: | 3210 Dakota Comm , Burlington, L7M 2A6, Halton |
| Postal Code: | L7M 2A6 |
| Province/State: | Halton |
| Directions/Cross Streets: | North on Appleby Line, Left on Thomas Alton Blvd, Left on Valera Road |
| Level/Floor | Room | Length(ft) | Width(ft) | Descriptions | |
| Room 1 | Main | Living Ro | 12.33 | 10.99 | |
| Room 2 | Main | Kitchen | 12.33 | 14.79 | |
| Room 3 | Main | Bedroom 2 | 7.71 | 8.1 | |
| Room 4 | Main | Foyer | 12.89 | 5.05 | |
| Room 5 | Main | Bathroom | 8.27 | 5.02 | |
| Room 6 | Main | Bathroom | 8.3 | 7.22 | |
| Room 7 | Main | Primary B | 8.3 | 12.6 |
| Washroom Type | No. of Pieces | Level |
| Washroom Type 1 | 3 | Main |
| Washroom Type 2 | 3 | Main |
| Washroom Type 3 | 0 | |
| Washroom Type 4 | 0 | |
| Washroom Type 5 | 0 |
| Total Area: | 0.00 |
| Approximatly Age: | 0-5 |
| Washrooms: | 2 |
| Heat Type: | Forced Air |
| Central Air Conditioning: | Central Air |
$
%
Years
This calculator is for demonstration purposes only. Always consult a professional
financial advisor before making personal financial decisions.
| Although the information displayed is believed to be accurate, no warranties or representations are made of any kind. |
| RE/MAX ESCARPMENT REALTY INC. |
|
|

Milad Akrami
Sales Representative
Dir:
647-678-7799
Bus:
647-678-7799
| Book Showing | Email a Friend |
Jump To:
At a Glance:
| Type: | Com - Condo Apartment |
| Area: | Halton |
| Municipality: | Burlington |
| Neighbourhood: | Alton |
| Style: | Multi-Level |
| Approximate Age: | 0-5 |
| Tax: | $3,002.08 |
| Maintenance Fee: | $678 |
| Beds: | 2 |
| Baths: | 2 |
| Fireplace: | N |
Locatin Map:
Payment Calculator:

