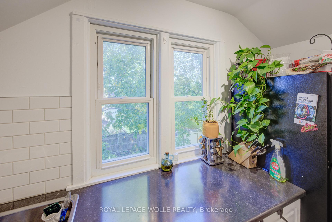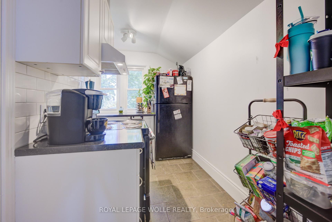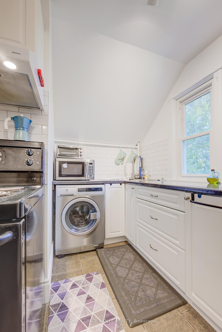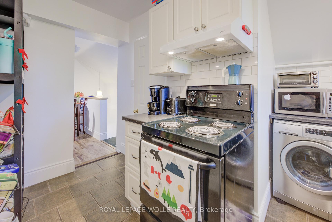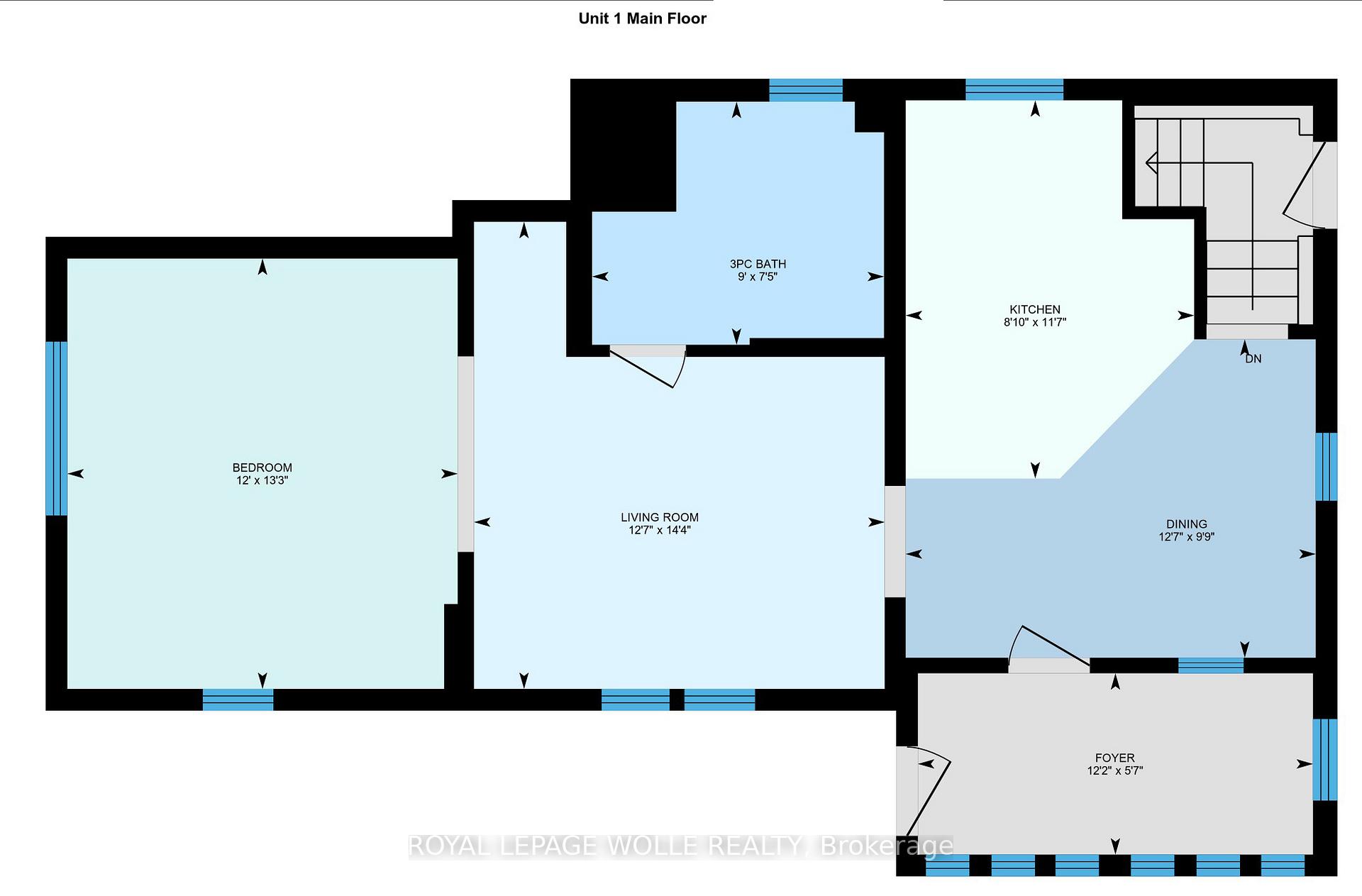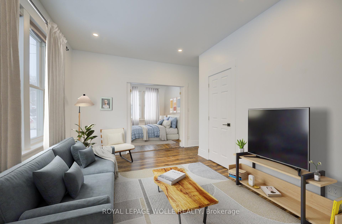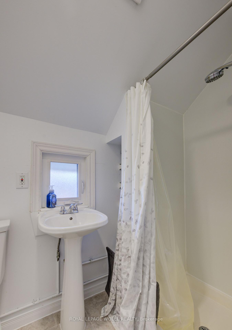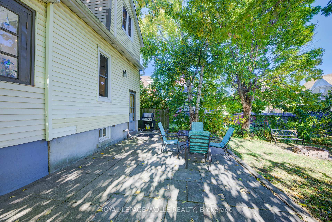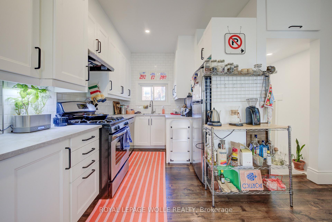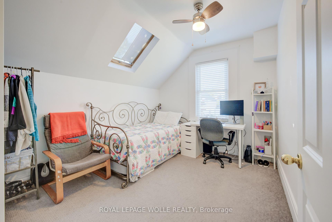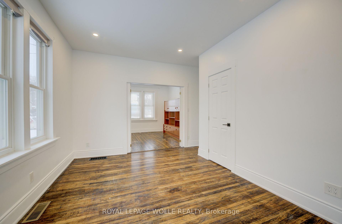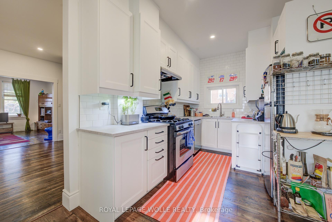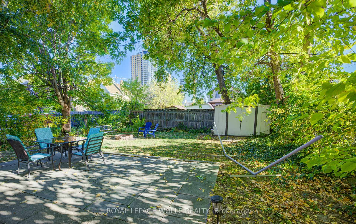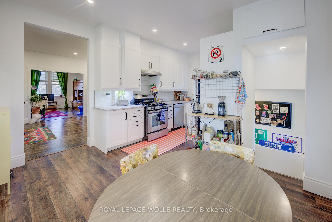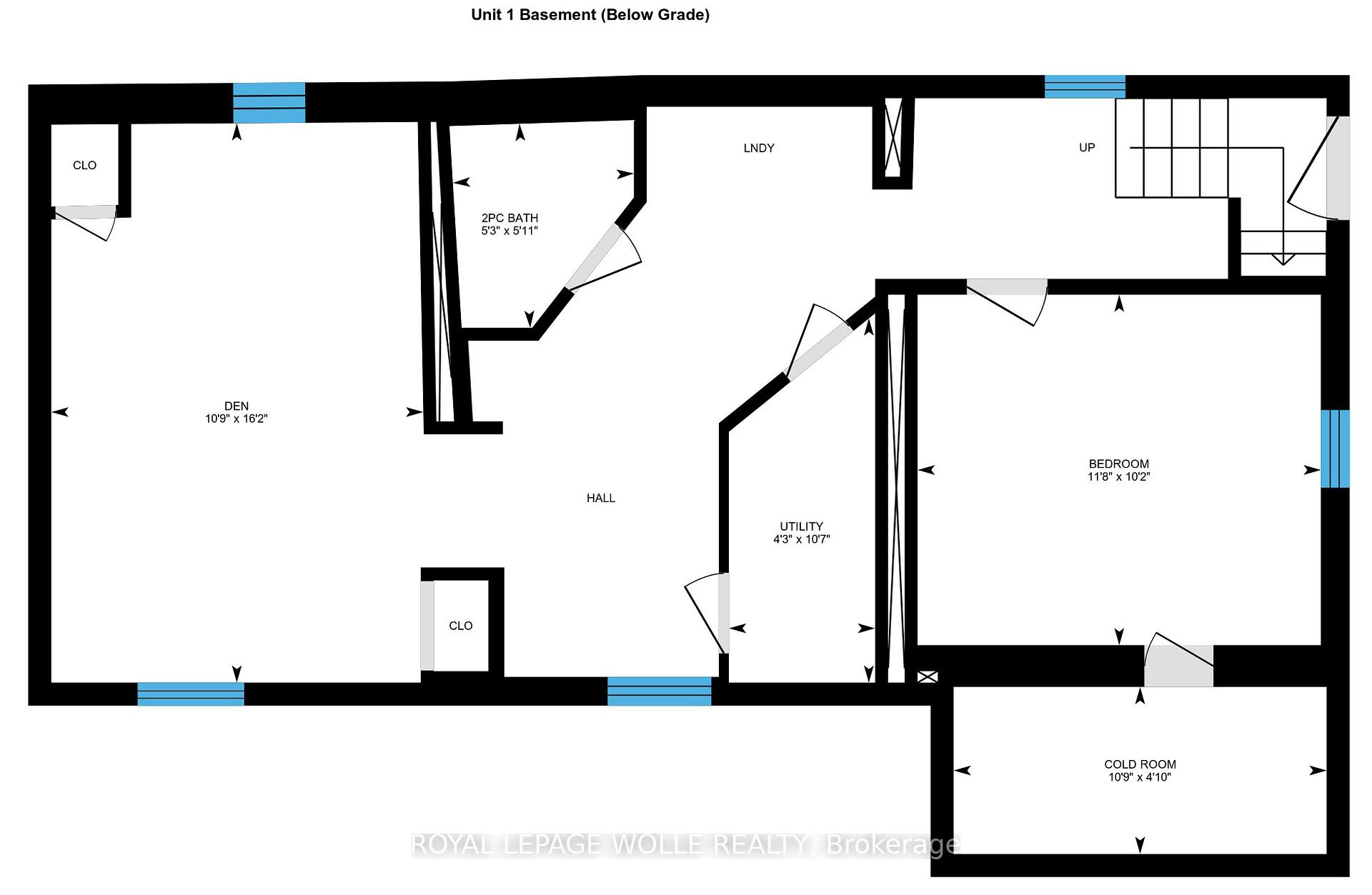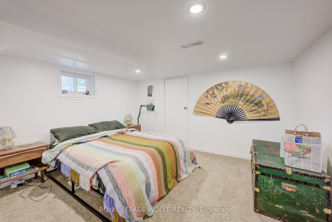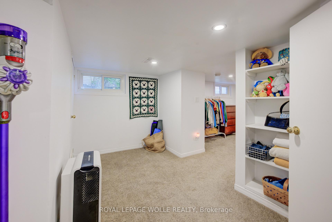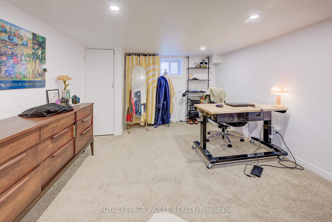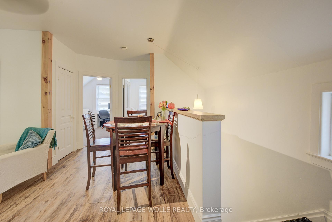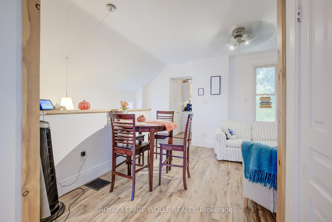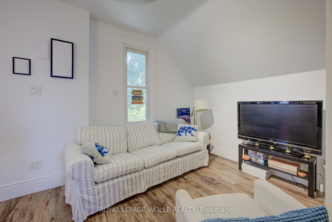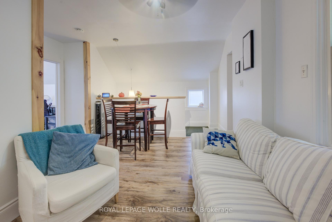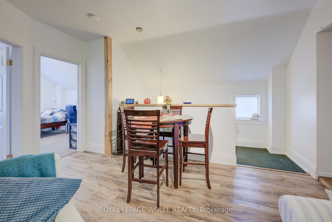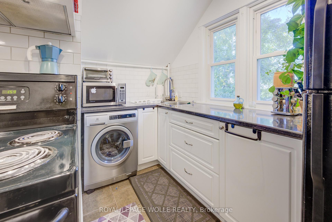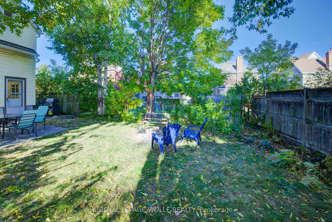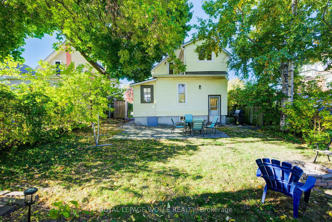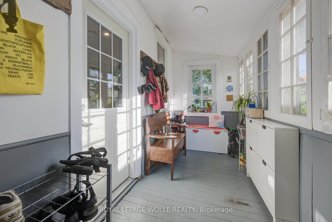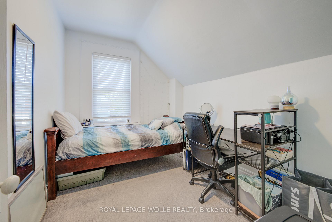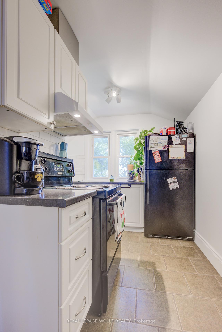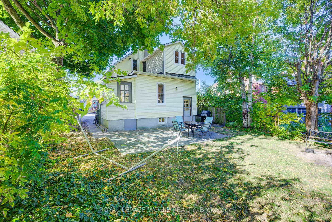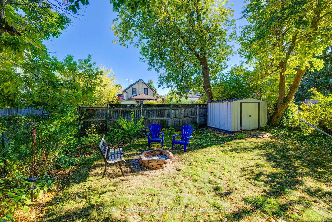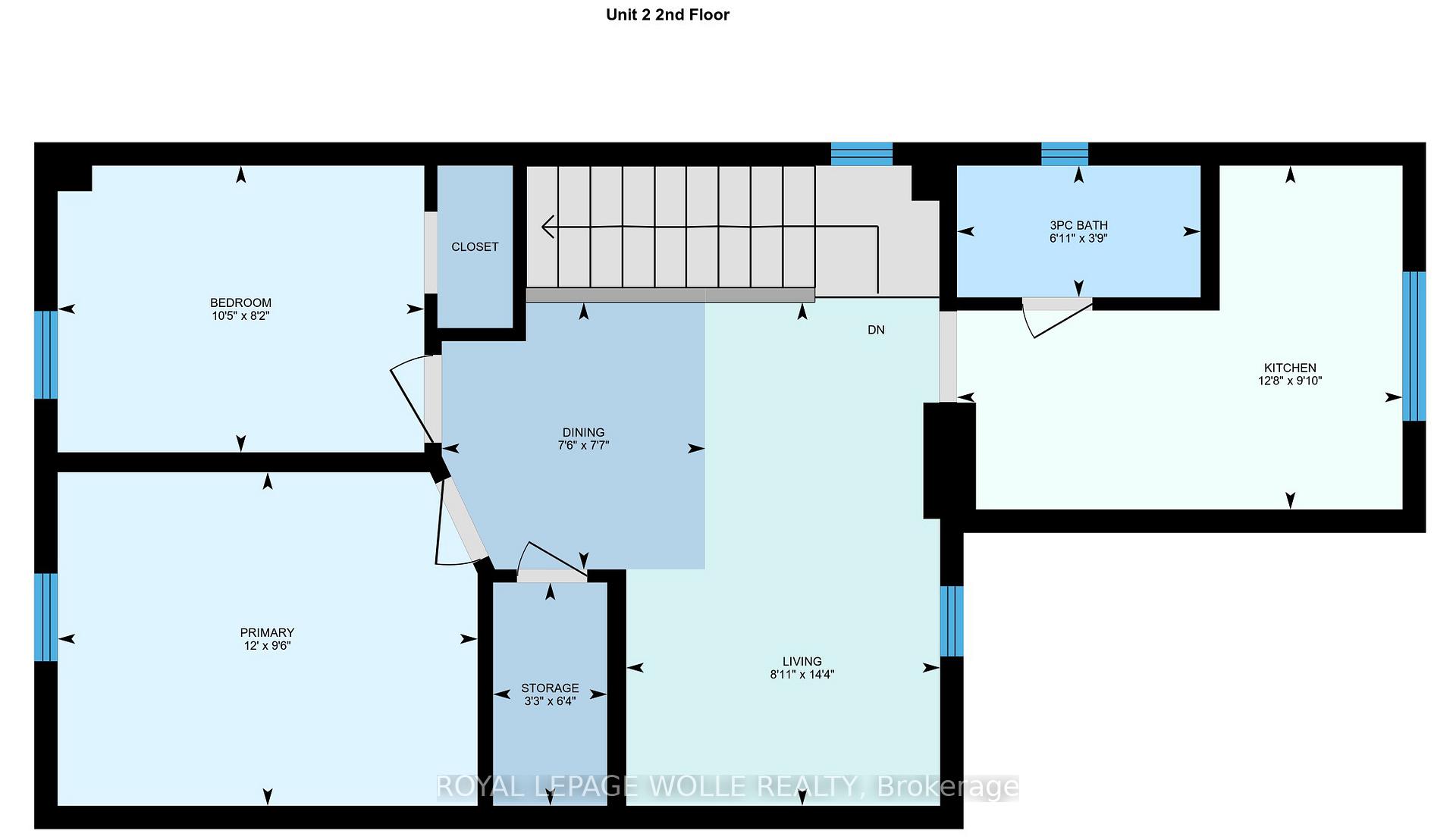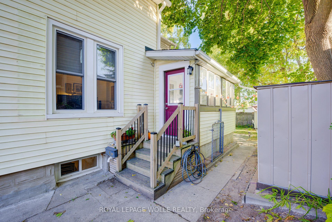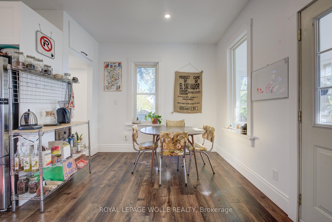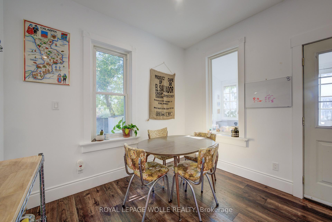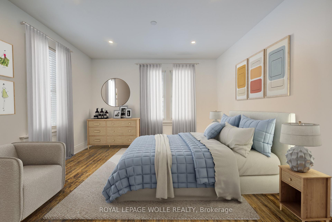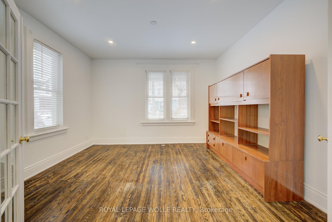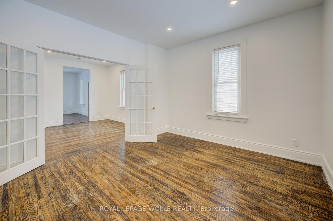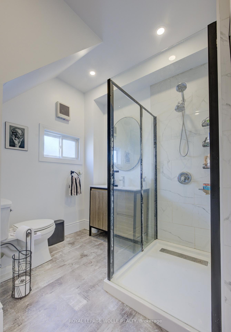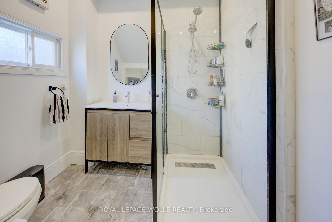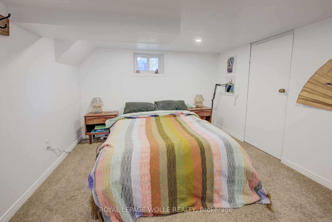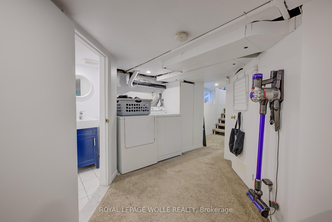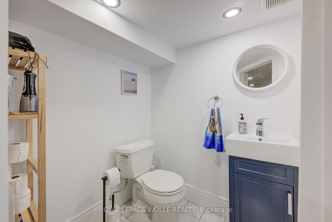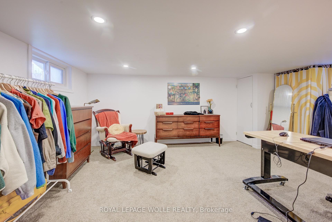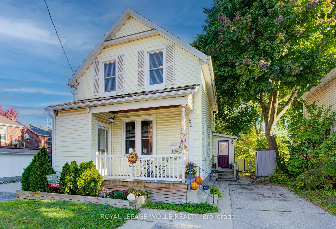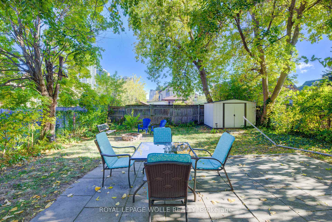$599,900
Available - For Sale
Listing ID: X12077327
52 Henry Stre , Kitchener, N2G 1P3, Waterloo
| This home is perfect for a Buyer with an extended family who wants their owns space, but also values the convenience of having their family close by. Are your parents aging and prefer a property with a bedroom on the main floor? They will have lots of space here, including an updated kitchen & a full bathroom on the same level. There is also a 2nd bedroom and rec room in the finished basement. But maybe you are the parents, and your 20'ish year old son or daughter need their own separate space. The upstairs unit is fully separate and it is complete with a kitchen, 2 bedrooms, full bathroom and laundry! With three dedicated parking spaces there is plenty of parking for everyone, while the fully fenced backyard & patio is great for BBQing and relaxing. This downtown location is steps from parks, transit (ION Light Rail & bus routes), the Tannery District, Google, restaurants, and more. Come for a visit today! |
| Price | $599,900 |
| Taxes: | $4137.00 |
| Assessment Year: | 2025 |
| Occupancy: | Vacant |
| Address: | 52 Henry Stre , Kitchener, N2G 1P3, Waterloo |
| Acreage: | < .50 |
| Directions/Cross Streets: | Victoria St.S |
| Rooms: | 12 |
| Bedrooms: | 4 |
| Bedrooms +: | 0 |
| Family Room: | F |
| Basement: | Full, Separate Ent |
| Level/Floor | Room | Length(ft) | Width(ft) | Descriptions | |
| Room 1 | Ground | Living Ro | 14.33 | 12.6 | |
| Room 2 | Ground | Kitchen | 11.58 | 8.82 | |
| Room 3 | Ground | Dining Ro | 12.6 | 9.74 | |
| Room 4 | Ground | Primary B | 13.25 | 12 | |
| Room 5 | Ground | Foyer | 12.17 | 5.58 | |
| Room 6 | Second | Kitchen | 12.66 | 9.84 | |
| Room 7 | Second | Dining Ro | 7.58 | 7.51 | |
| Room 8 | Second | Bedroom | 8.72 | 9.51 | |
| Room 9 | Second | Bedroom 2 | 10.4 | 8.17 | |
| Room 10 | Second | Living Ro | 14.33 | 8.92 | |
| Room 11 | Basement | Bedroom 3 | 11.68 | 10.17 | |
| Room 12 | Basement | Recreatio | 16.17 | 10.76 | |
| Room 13 |
| Washroom Type | No. of Pieces | Level |
| Washroom Type 1 | 3 | Second |
| Washroom Type 2 | 3 | Ground |
| Washroom Type 3 | 2 | Basement |
| Washroom Type 4 | 0 | |
| Washroom Type 5 | 0 |
| Total Area: | 0.00 |
| Property Type: | Detached |
| Style: | 2-Storey |
| Exterior: | Vinyl Siding |
| Garage Type: | None |
| (Parking/)Drive: | Private Do |
| Drive Parking Spaces: | 3 |
| Park #1 | |
| Parking Type: | Private Do |
| Park #2 | |
| Parking Type: | Private Do |
| Pool: | None |
| Approximatly Square Footage: | 1100-1500 |
| CAC Included: | N |
| Water Included: | N |
| Cabel TV Included: | N |
| Common Elements Included: | N |
| Heat Included: | N |
| Parking Included: | N |
| Condo Tax Included: | N |
| Building Insurance Included: | N |
| Fireplace/Stove: | N |
| Heat Type: | Forced Air |
| Central Air Conditioning: | Central Air |
| Central Vac: | N |
| Laundry Level: | Syste |
| Ensuite Laundry: | F |
| Sewers: | Sewer |
$
%
Years
This calculator is for demonstration purposes only. Always consult a professional
financial advisor before making personal financial decisions.
| Although the information displayed is believed to be accurate, no warranties or representations are made of any kind. |
| ROYAL LEPAGE WOLLE REALTY |
|
|

Milad Akrami
Sales Representative
Dir:
647-678-7799
Bus:
647-678-7799
| Virtual Tour | Book Showing | Email a Friend |
Jump To:
At a Glance:
| Type: | Freehold - Detached |
| Area: | Waterloo |
| Municipality: | Kitchener |
| Neighbourhood: | Dufferin Grove |
| Style: | 2-Storey |
| Tax: | $4,137 |
| Beds: | 4 |
| Baths: | 3 |
| Fireplace: | N |
| Pool: | None |
Locatin Map:
Payment Calculator:

