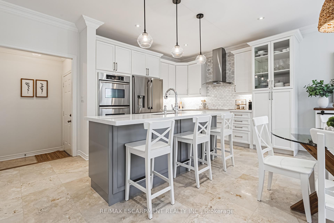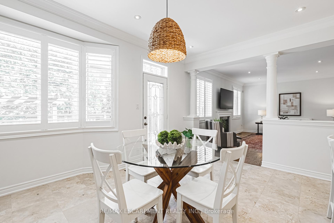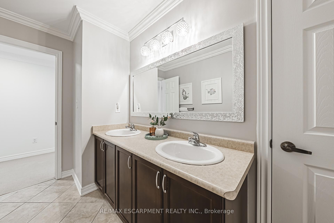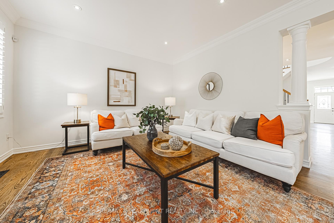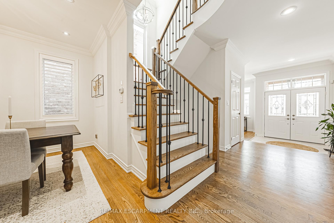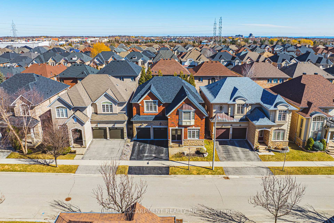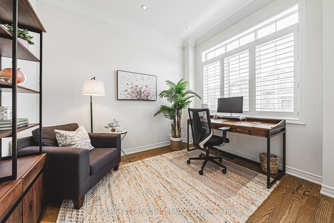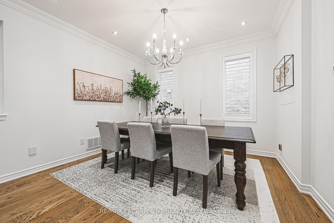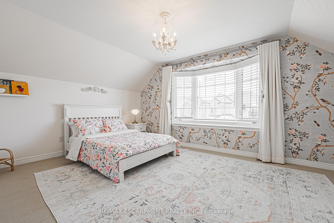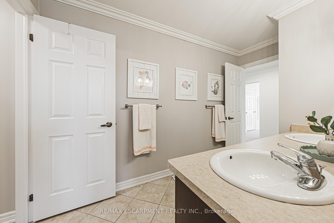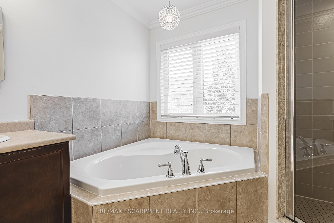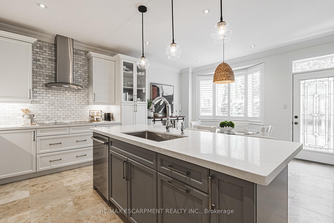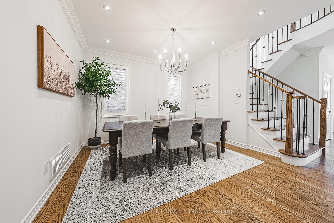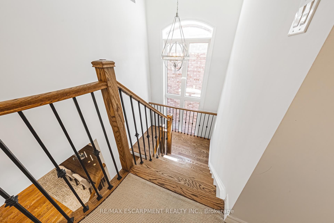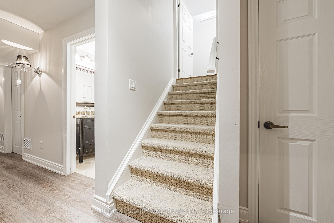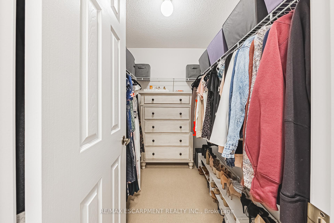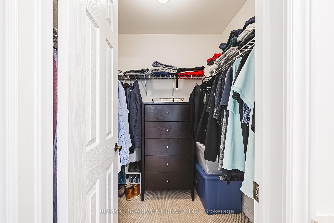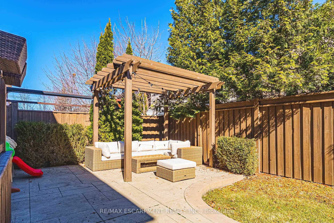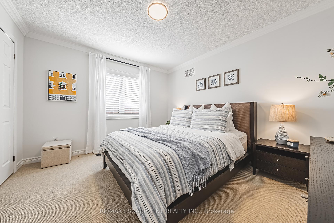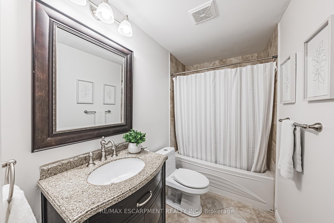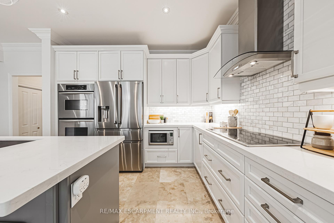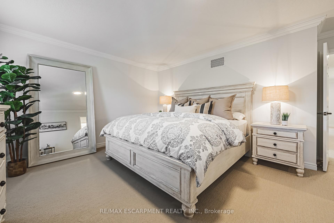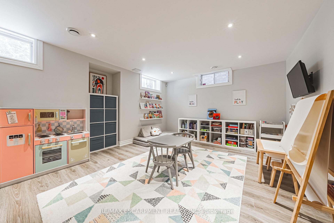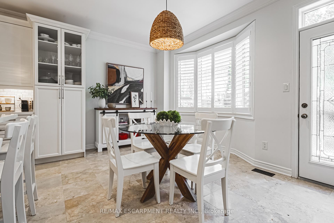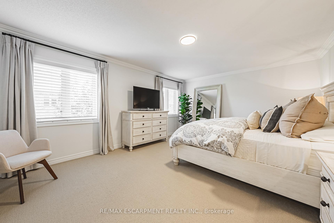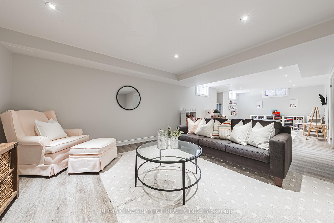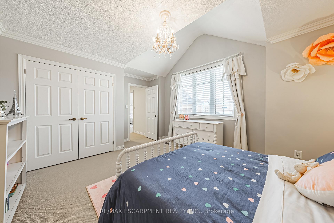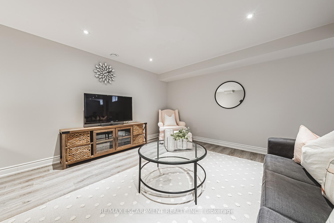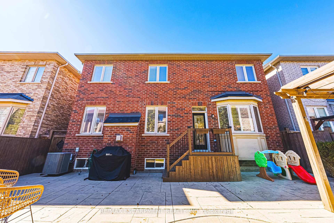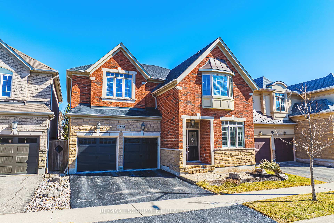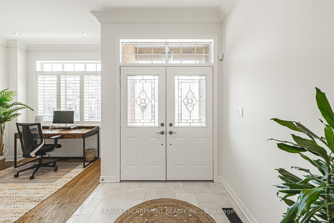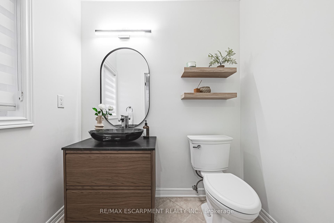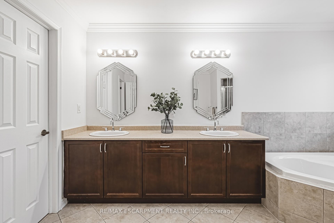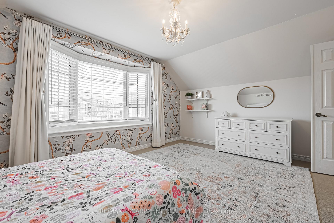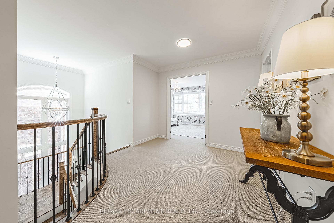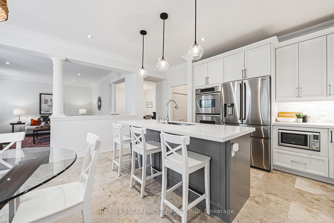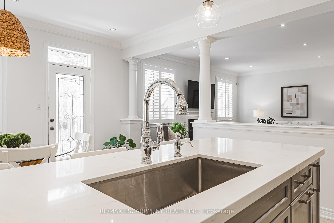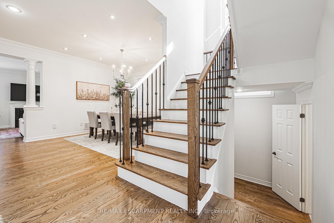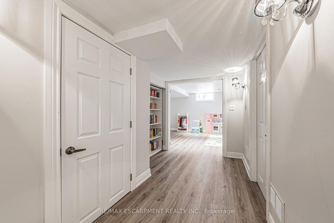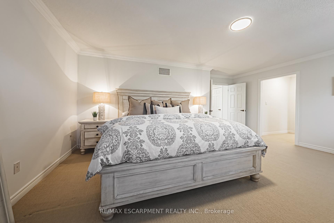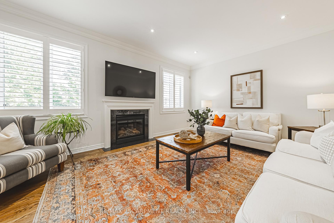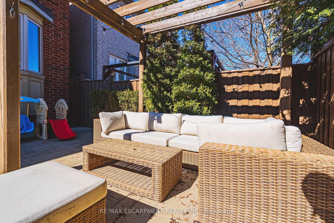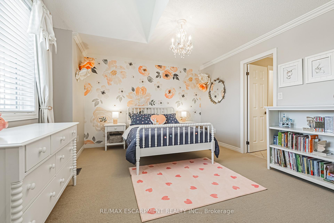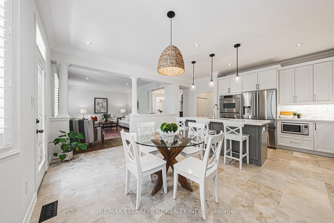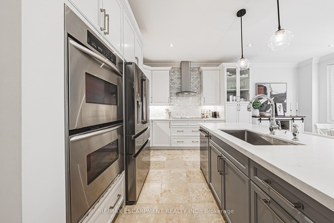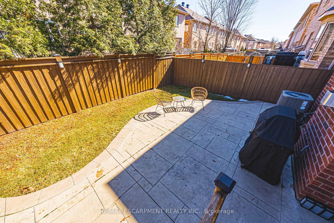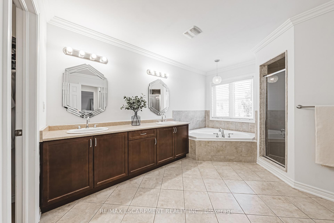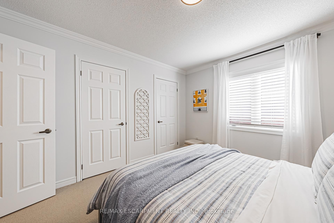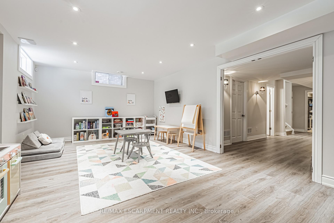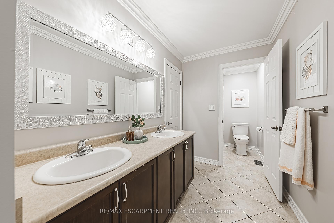$1,799,000
Available - For Sale
Listing ID: W12025716
4670 Webb Stre , Burlington, L7M 0E4, Halton
| Welcome to 4670 Webb Street, an exquisite Fernbrook "Stonecastle Model" nestled in the highly sought-after Alton Village. Offering over 4,300 sq ft of finished living space, this stunning home features 4 spacious bedrooms, 4 luxurious bathrooms, a fully finished basement, & a double car garage. Step into a grand foyer with a versatile bonus space, perfect for a home office or library. The main floor boasts beautifully refinished hardwood floors, elegant California shutters & a freshly updated powder room. The separate dining area exudes warmth & charm, flowing seamlessly into a bright, airy family room with a large bay window & cozy gas fireplace. The chef-inspired eat-in kitchen has been thoughtfully updated with a stylish new backsplash, quartz countertops, stainless steel appliances, built-in double ovens, & a large islandideal for both cooking & entertaining. Upstairs, you'll find 4 generously sized bedrooms, all with oversized closets, along with a convenient laundry room and 2 en-suite bathrooms. The primary retreat is a true sanctuary, offering his and her walk-in closets & a spa-like 5-piece ensuite with a luxurious soaker tub & separate shower. The finished basement provides ample living space, including a bonus 3-piece bathroom & plenty of storage. Situated just moments from Highways 407 & 403, surrounded by parks, schools, & shopping, this exceptional home is a must-see. It wont last long- LETS GET MOVING! |
| Price | $1,799,000 |
| Taxes: | $8003.70 |
| Assessment Year: | 2024 |
| Occupancy: | Owner |
| Address: | 4670 Webb Stre , Burlington, L7M 0E4, Halton |
| Directions/Cross Streets: | ThomasAlton/Ferguson |
| Rooms: | 10 |
| Bedrooms: | 4 |
| Bedrooms +: | 0 |
| Family Room: | T |
| Basement: | Full, Finished |
| Level/Floor | Room | Length(ft) | Width(ft) | Descriptions | |
| Room 1 | Main | Office | 9.09 | 10.82 | |
| Room 2 | Main | Dining Ro | 16.07 | 12.4 | |
| Room 3 | Main | Living Ro | 17.48 | 13.25 | |
| Room 4 | Main | Kitchen | 16.5 | 8.82 | |
| Room 5 | Main | Breakfast | 16.5 | 11.25 | |
| Room 6 | Main | Bathroom | 6.43 | 4.66 | 2 Pc Bath |
| Room 7 | Second | Laundry | 6.07 | 7.84 | |
| Room 8 | Second | Primary B | 18.4 | 12.82 | |
| Room 9 | Second | Bathroom | 9.51 | 19.91 | 5 Pc Ensuite |
| Room 10 | Second | Bathroom | 16.17 | 5.25 | |
| Room 11 | Second | Bedroom | 12.23 | 10.99 | |
| Room 12 | Second | Bedroom | 16.17 | 12.5 | |
| Room 13 | Second | Bedroom | 15.91 | 12.07 | |
| Room 14 | Basement | Recreatio | 33.98 | 17.42 | |
| Room 15 | Basement | Utility R | 8.99 | 7.9 |
| Washroom Type | No. of Pieces | Level |
| Washroom Type 1 | 5 | |
| Washroom Type 2 | 4 | |
| Washroom Type 3 | 2 | |
| Washroom Type 4 | 0 | |
| Washroom Type 5 | 0 |
| Total Area: | 0.00 |
| Property Type: | Detached |
| Style: | 2-Storey |
| Exterior: | Stone, Brick |
| Garage Type: | Attached |
| (Parking/)Drive: | Private Do |
| Drive Parking Spaces: | 2 |
| Park #1 | |
| Parking Type: | Private Do |
| Park #2 | |
| Parking Type: | Private Do |
| Pool: | None |
| Approximatly Square Footage: | 3000-3500 |
| CAC Included: | N |
| Water Included: | N |
| Cabel TV Included: | N |
| Common Elements Included: | N |
| Heat Included: | N |
| Parking Included: | N |
| Condo Tax Included: | N |
| Building Insurance Included: | N |
| Fireplace/Stove: | Y |
| Heat Type: | Forced Air |
| Central Air Conditioning: | Central Air |
| Central Vac: | Y |
| Laundry Level: | Syste |
| Ensuite Laundry: | F |
| Sewers: | Sewer |
$
%
Years
This calculator is for demonstration purposes only. Always consult a professional
financial advisor before making personal financial decisions.
| Although the information displayed is believed to be accurate, no warranties or representations are made of any kind. |
| RE/MAX ESCARPMENT REALTY INC. |
|
|

Milad Akrami
Sales Representative
Dir:
647-678-7799
Bus:
647-678-7799
| Virtual Tour | Book Showing | Email a Friend |
Jump To:
At a Glance:
| Type: | Freehold - Detached |
| Area: | Halton |
| Municipality: | Burlington |
| Neighbourhood: | Alton |
| Style: | 2-Storey |
| Tax: | $8,003.7 |
| Beds: | 4 |
| Baths: | 5 |
| Fireplace: | Y |
| Pool: | None |
Locatin Map:
Payment Calculator:

