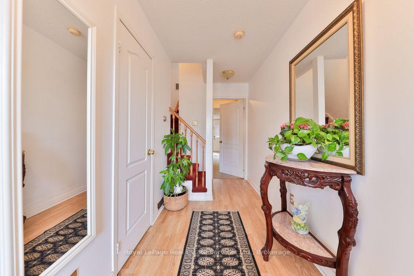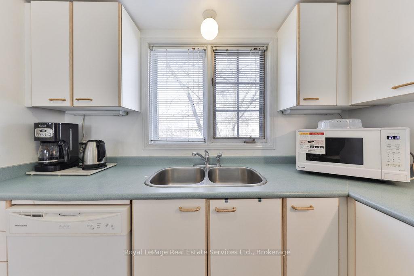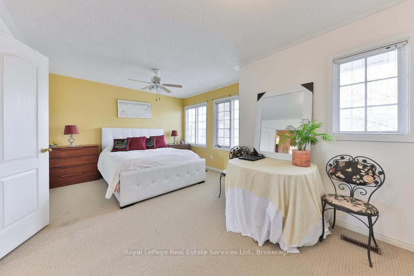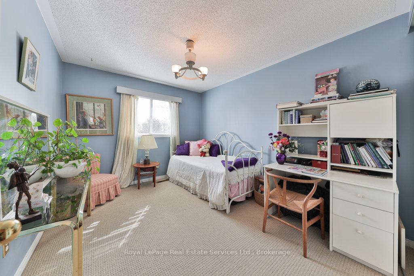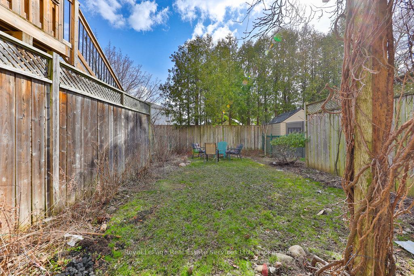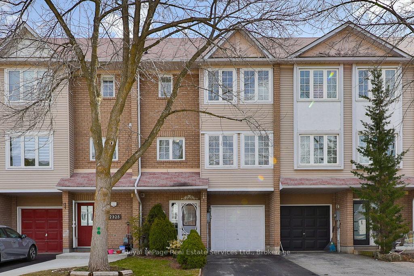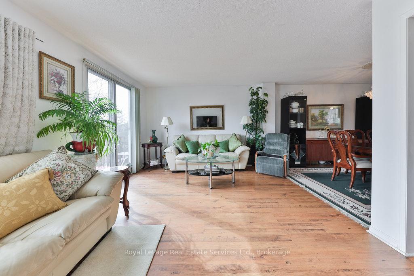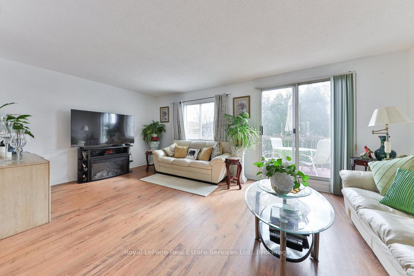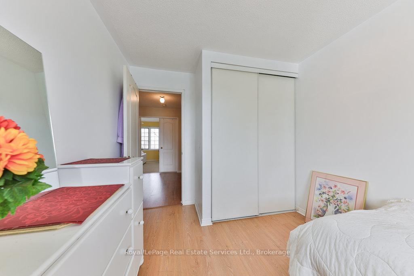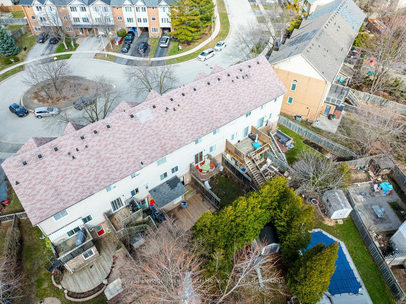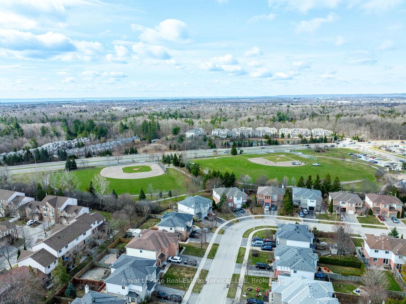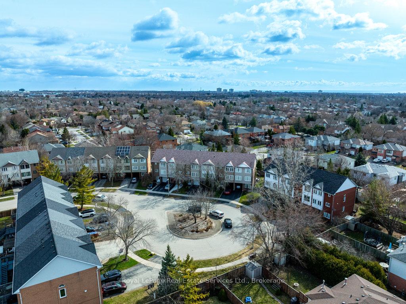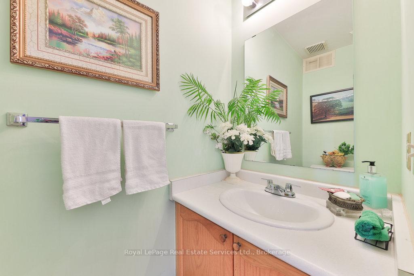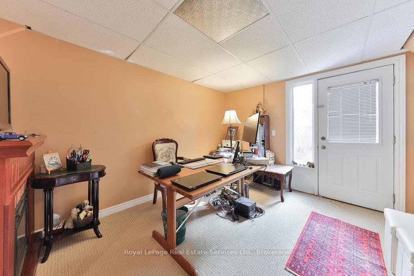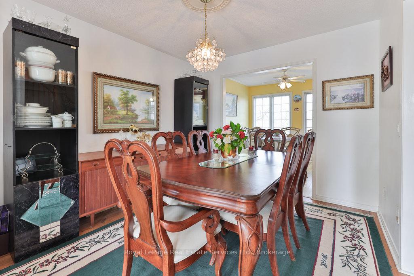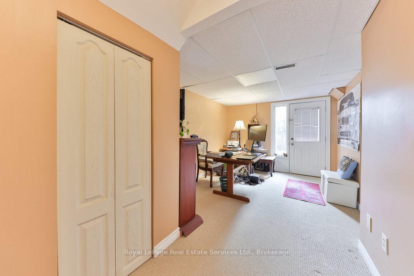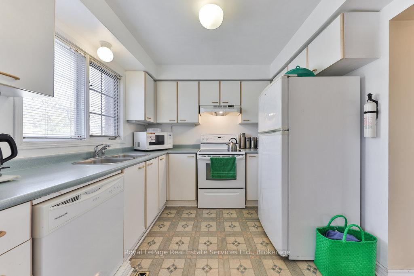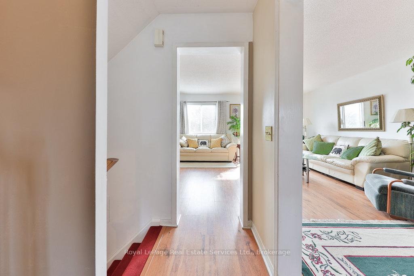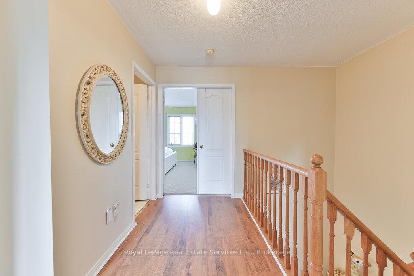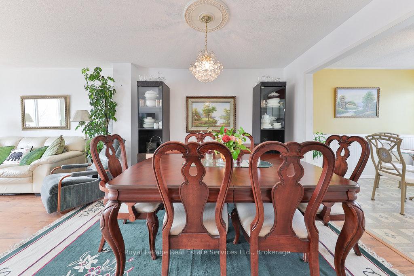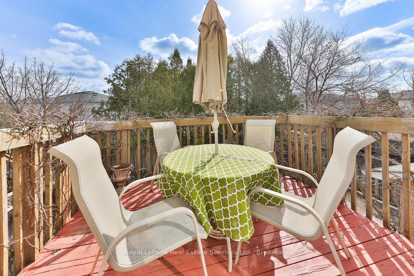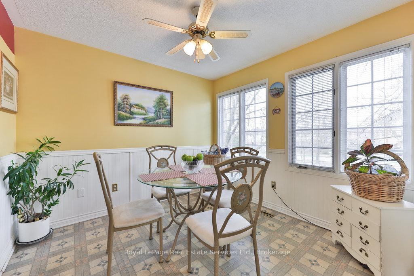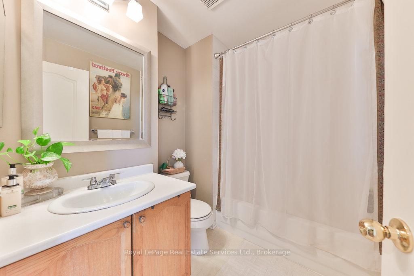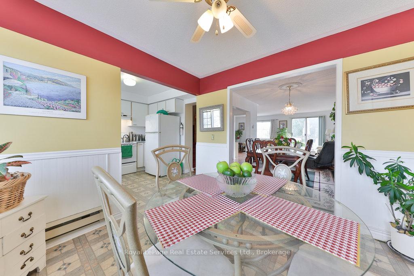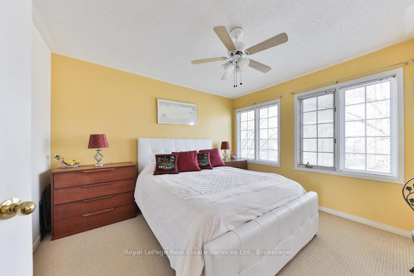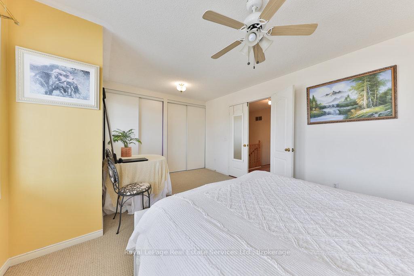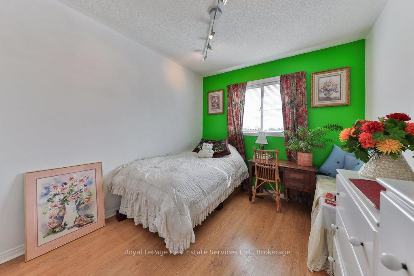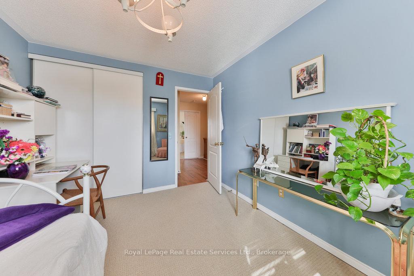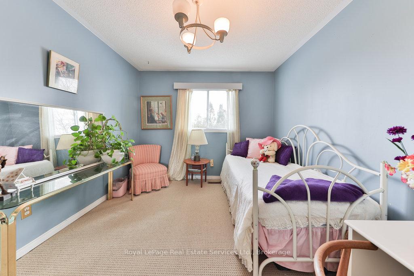$899,000
Available - For Sale
Listing ID: W12077311
2323 Strawfield Cour , Oakville, L6H 6C2, Halton
| Located on a quiet cul-de-sac in the desirable River Oaks neighbourhood, this freehold townhome offers 1800 square feet of living space, 3 bedrooms, 2 baths, a large eat-in kitchen, separate dining room, walkout to a deck from the living room, a very private fully fenced rear garden and great walkability to parks and trails. |
| Price | $899,000 |
| Taxes: | $3518.00 |
| Assessment Year: | 2025 |
| Occupancy: | Owner |
| Address: | 2323 Strawfield Cour , Oakville, L6H 6C2, Halton |
| Directions/Cross Streets: | River Glen/Neyagawa Blvd |
| Rooms: | 8 |
| Bedrooms: | 3 |
| Bedrooms +: | 0 |
| Family Room: | F |
| Basement: | None |
| Level/Floor | Room | Length(ft) | Width(ft) | Descriptions | |
| Room 1 | Main | Office | 17.58 | 9.74 | Broadloom, Walk-Out |
| Room 2 | Main | Laundry | 9.25 | 8.99 | Walk-Out |
| Room 3 | Second | Living Ro | 19.42 | 11.84 | Hardwood Floor, W/O To Deck |
| Room 4 | Second | Dining Ro | 11.58 | 9.91 | Hardwood Floor |
| Room 5 | Second | Kitchen | 9.25 | 9.09 | |
| Room 6 | Second | Breakfast | 9.91 | 9.84 | |
| Room 7 | Third | Primary B | 16.83 | 12 | Broadloom, Double Closet |
| Room 8 | Third | Bedroom | 12.07 | 10 | Broadloom |
| Room 9 | Third | Bedroom | 9.84 | 8.92 | Hardwood Floor |
| Washroom Type | No. of Pieces | Level |
| Washroom Type 1 | 2 | Main |
| Washroom Type 2 | 4 | Third |
| Washroom Type 3 | 0 | |
| Washroom Type 4 | 0 | |
| Washroom Type 5 | 0 |
| Total Area: | 0.00 |
| Approximatly Age: | 31-50 |
| Property Type: | Att/Row/Townhouse |
| Style: | 3-Storey |
| Exterior: | Brick |
| Garage Type: | Attached |
| (Parking/)Drive: | Private |
| Drive Parking Spaces: | 1 |
| Park #1 | |
| Parking Type: | Private |
| Park #2 | |
| Parking Type: | Private |
| Pool: | None |
| Approximatly Age: | 31-50 |
| Approximatly Square Footage: | 1500-2000 |
| Property Features: | Library, Park |
| CAC Included: | N |
| Water Included: | N |
| Cabel TV Included: | N |
| Common Elements Included: | N |
| Heat Included: | N |
| Parking Included: | N |
| Condo Tax Included: | N |
| Building Insurance Included: | N |
| Fireplace/Stove: | N |
| Heat Type: | Forced Air |
| Central Air Conditioning: | Central Air |
| Central Vac: | N |
| Laundry Level: | Syste |
| Ensuite Laundry: | F |
| Sewers: | Sewer |
$
%
Years
This calculator is for demonstration purposes only. Always consult a professional
financial advisor before making personal financial decisions.
| Although the information displayed is believed to be accurate, no warranties or representations are made of any kind. |
| Royal LePage Real Estate Services Ltd., Brokerage |
|
|

Milad Akrami
Sales Representative
Dir:
647-678-7799
Bus:
647-678-7799
| Virtual Tour | Book Showing | Email a Friend |
Jump To:
At a Glance:
| Type: | Freehold - Att/Row/Townhouse |
| Area: | Halton |
| Municipality: | Oakville |
| Neighbourhood: | 1015 - RO River Oaks |
| Style: | 3-Storey |
| Approximate Age: | 31-50 |
| Tax: | $3,518 |
| Beds: | 3 |
| Baths: | 2 |
| Fireplace: | N |
| Pool: | None |
Locatin Map:
Payment Calculator:

