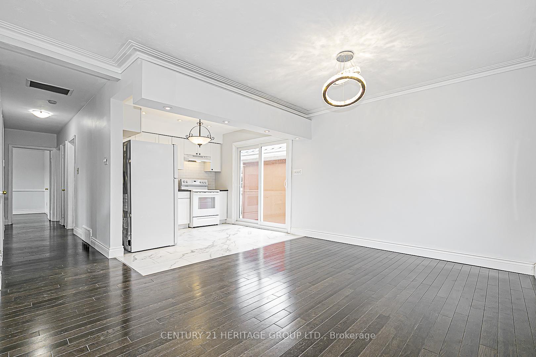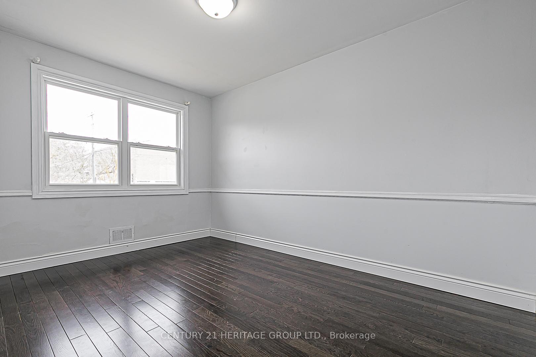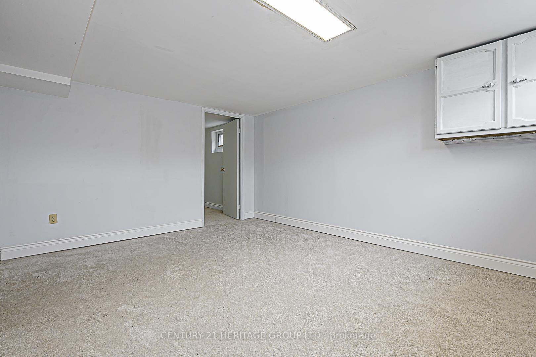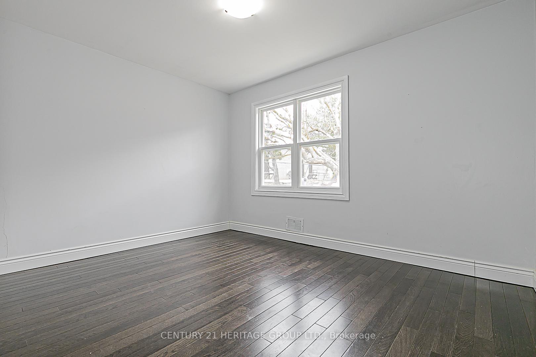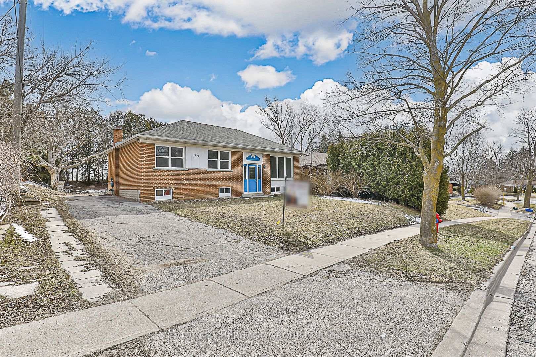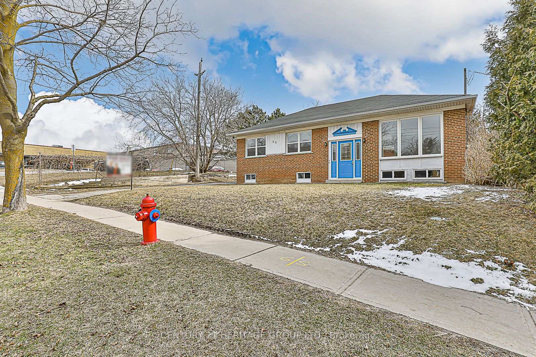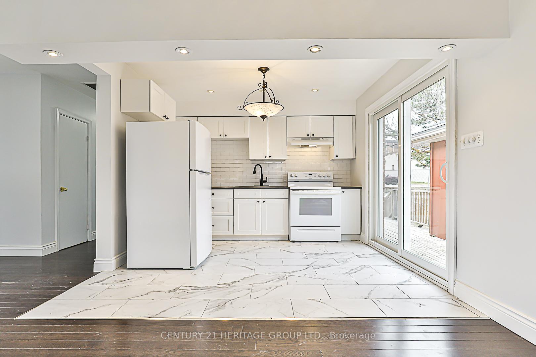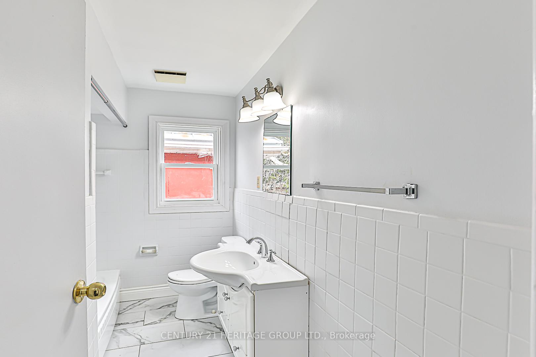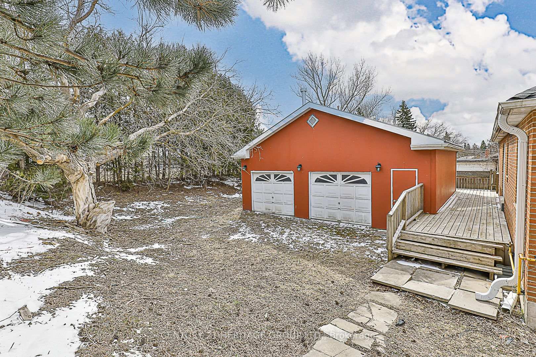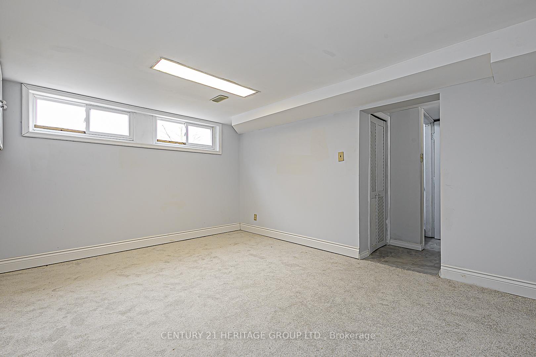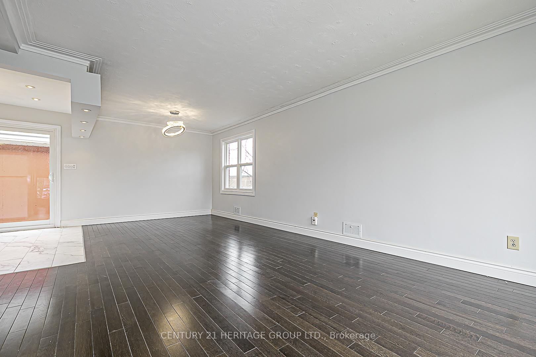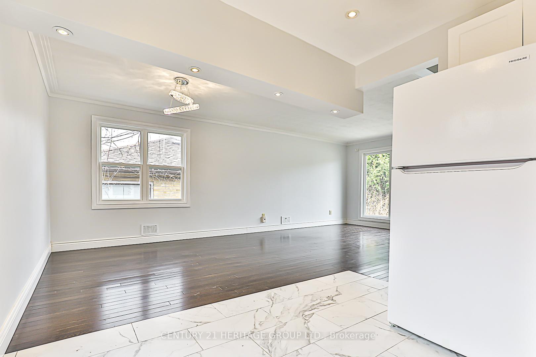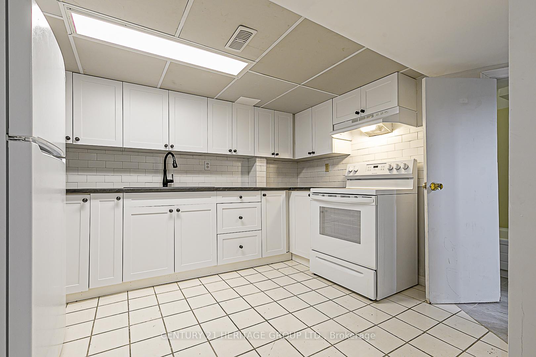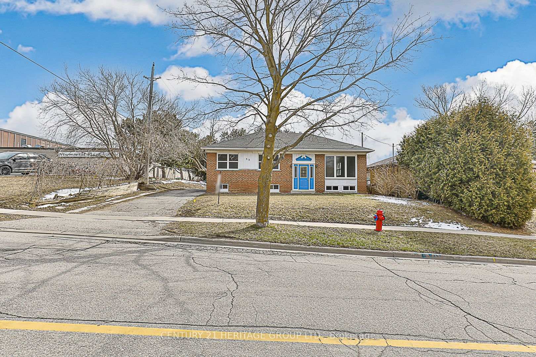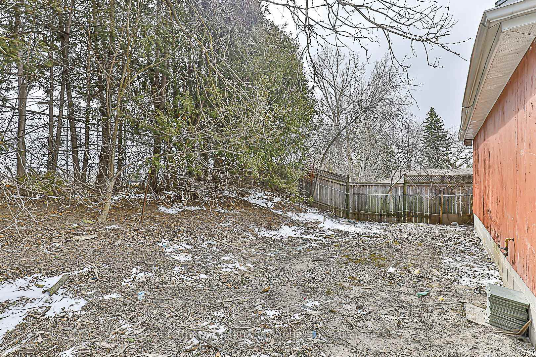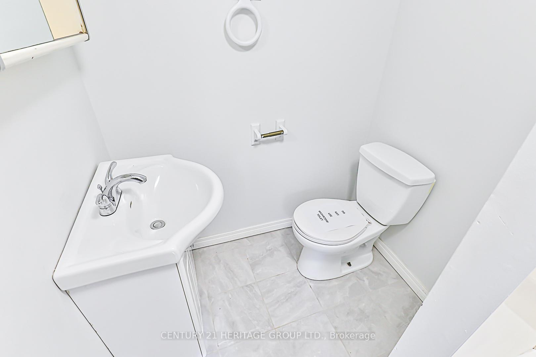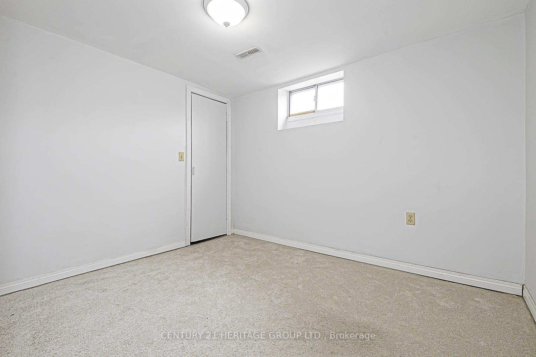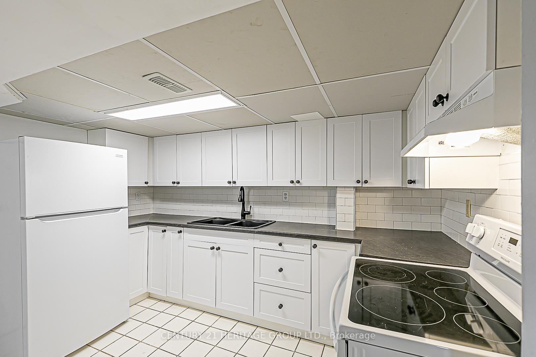$998,000
Available - For Sale
Listing ID: N12076983
53 Wilstead Driv , Newmarket, L3Y 4T8, York
| Opportunity Knocks! Detached, Brick home on a premium 61 ft Lot, Desirable Central Newmarket Location, Built in 1955, Recent Renovations, Solid Hardwood Flooring 2024, New Kitchen 2024, Four New Appliances 2024 (never been used), Baths updated 2024, Walk to Davis Dr. and Shops, Large oversized heated (separate furnace 'as is') two car garage at rear was used as workshop 25 x 30 ft with 10 ft ceilings approx, tons of storage. Main floor three bdrms and three bdrms lower level, twofull bathrooms, two kitchens, 2 mail boxes for property, Laundry in Utility Room, all light fixtures and pot lights, Shingles (2022), Hot Water Tank (Owned), Tankless (not hooked up/Owned), Gas Furnace, Windows/Sliding glass door 2023, exterior hook up for BBQ natural gas, no central air, Property abuts educational institution, (public school) and abuts the Newmarket commercial plaza, close to parks and transportation |
| Price | $998,000 |
| Taxes: | $4833.40 |
| Occupancy: | Owner |
| Address: | 53 Wilstead Driv , Newmarket, L3Y 4T8, York |
| Directions/Cross Streets: | Yonge St/Davis Drive |
| Rooms: | 6 |
| Rooms +: | 5 |
| Bedrooms: | 3 |
| Bedrooms +: | 3 |
| Family Room: | F |
| Basement: | Finished |
| Level/Floor | Room | Length(ft) | Width(ft) | Descriptions | |
| Room 1 | Main | Living Ro | 13.45 | 12.23 | Overlooks Frontyard, West View, Hardwood Floor |
| Room 2 | Main | Dining Ro | 10.43 | 10.14 | Combined w/Living, South View, Hardwood Floor |
| Room 3 | Main | Kitchen | 10.17 | 10.17 | Open Concept, Modern Kitchen, Ceramic Floor |
| Room 4 | Main | Primary B | 12.3 | 9.61 | East View, Overlooks Backyard, Hardwood Floor |
| Room 5 | Main | Bedroom 2 | 12.69 | 9.25 | West View, Overlooks Frontyard, Hardwood Floor |
| Room 6 | Main | Bedroom 3 | 8.69 | 9.28 | West View, Overlooks Frontyard, Hardwood Floor |
| Room 7 | Basement | Kitchen | 11.97 | 9.05 | Eat-in Kitchen, L-Shaped Room, Ceramic Floor |
| Room 8 | Basement | Primary B | 11.91 | 9.74 | Separate Room, Above Grade Window, Broadloom |
| Room 9 | Basement | Bedroom 2 | 10.2 | 8.36 | Separate Room, Closet, Broadloom |
| Room 10 | Basement | Bedroom 3 | 11.74 | 8.36 | Separate Room, Closet, Broadloom |
| Room 11 | Basement | Family Ro | 14.24 | 11.51 | Separate Room, Above Grade Window, Broadloom |
| Washroom Type | No. of Pieces | Level |
| Washroom Type 1 | 3 | Main |
| Washroom Type 2 | 3 | Basement |
| Washroom Type 3 | 0 | |
| Washroom Type 4 | 0 | |
| Washroom Type 5 | 0 | |
| Washroom Type 6 | 3 | Main |
| Washroom Type 7 | 3 | Basement |
| Washroom Type 8 | 0 | |
| Washroom Type 9 | 0 | |
| Washroom Type 10 | 0 |
| Total Area: | 0.00 |
| Approximatly Age: | 51-99 |
| Property Type: | Detached |
| Style: | Bungalow |
| Exterior: | Brick, Wood |
| Garage Type: | Detached |
| (Parking/)Drive: | Private |
| Drive Parking Spaces: | 3 |
| Park #1 | |
| Parking Type: | Private |
| Park #2 | |
| Parking Type: | Private |
| Pool: | None |
| Approximatly Age: | 51-99 |
| Approximatly Square Footage: | 700-1100 |
| Property Features: | Fenced Yard, Hospital |
| CAC Included: | N |
| Water Included: | N |
| Cabel TV Included: | N |
| Common Elements Included: | N |
| Heat Included: | N |
| Parking Included: | N |
| Condo Tax Included: | N |
| Building Insurance Included: | N |
| Fireplace/Stove: | N |
| Heat Type: | Forced Air |
| Central Air Conditioning: | None |
| Central Vac: | N |
| Laundry Level: | Syste |
| Ensuite Laundry: | F |
| Elevator Lift: | False |
| Sewers: | Sewer |
$
%
Years
This calculator is for demonstration purposes only. Always consult a professional
financial advisor before making personal financial decisions.
| Although the information displayed is believed to be accurate, no warranties or representations are made of any kind. |
| CENTURY 21 HERITAGE GROUP LTD. |
|
|

Milad Akrami
Sales Representative
Dir:
647-678-7799
Bus:
647-678-7799
| Virtual Tour | Book Showing | Email a Friend |
Jump To:
At a Glance:
| Type: | Freehold - Detached |
| Area: | York |
| Municipality: | Newmarket |
| Neighbourhood: | Central Newmarket |
| Style: | Bungalow |
| Approximate Age: | 51-99 |
| Tax: | $4,833.4 |
| Beds: | 3+3 |
| Baths: | 2 |
| Fireplace: | N |
| Pool: | None |
Locatin Map:
Payment Calculator:

