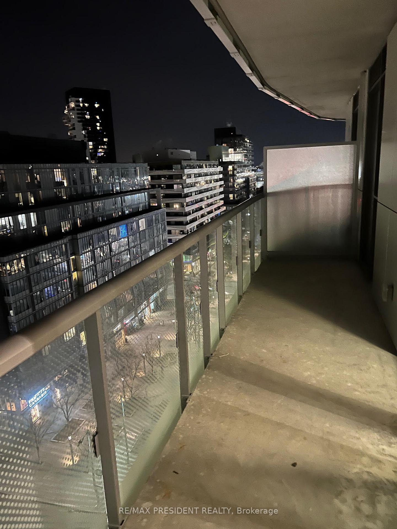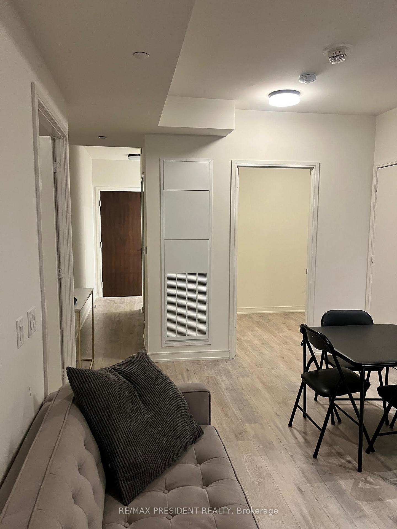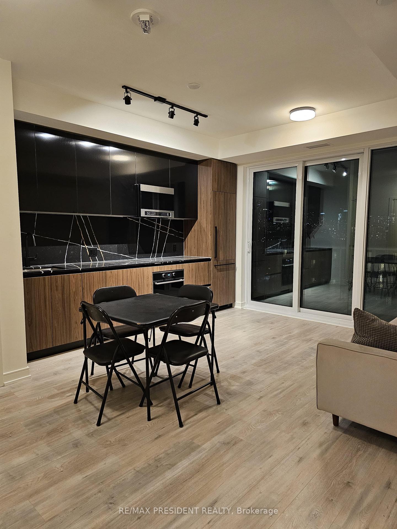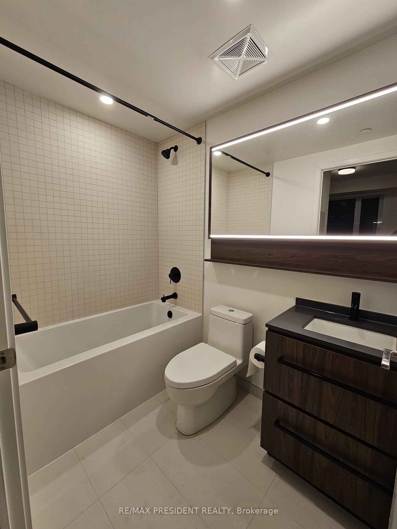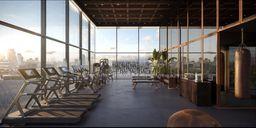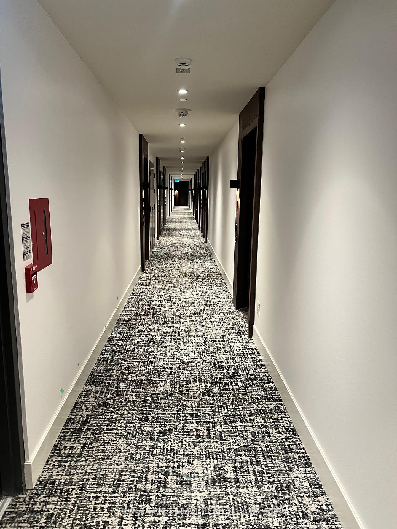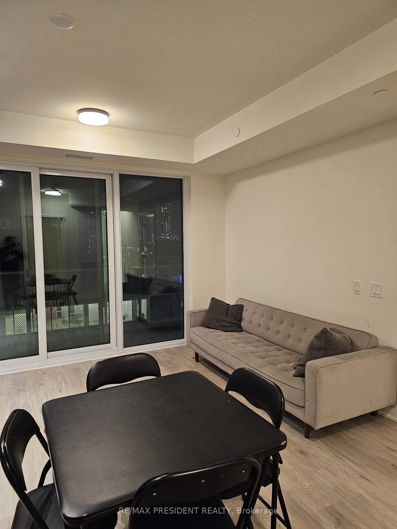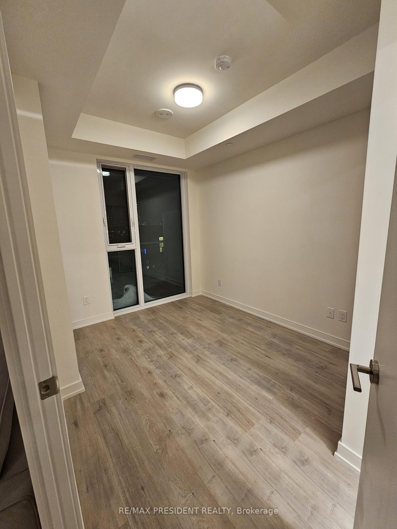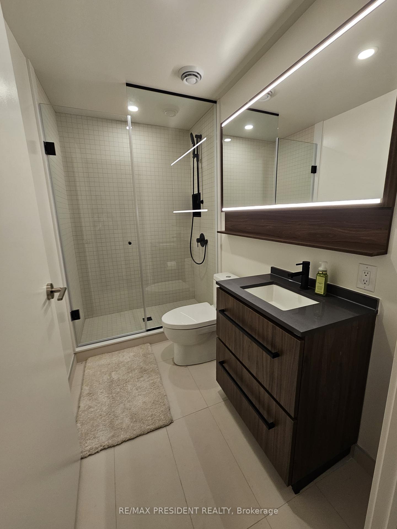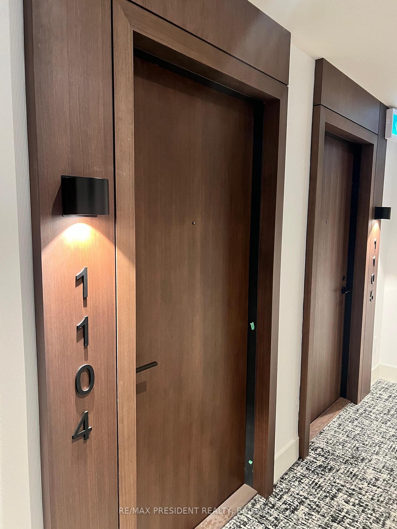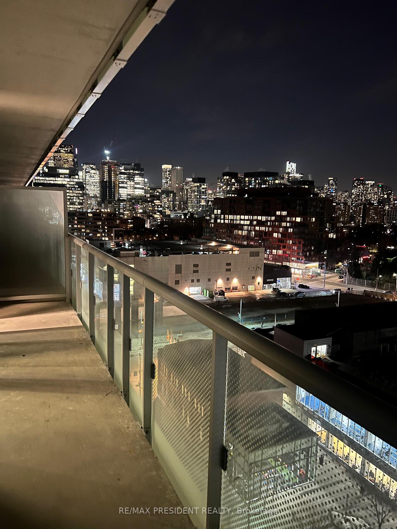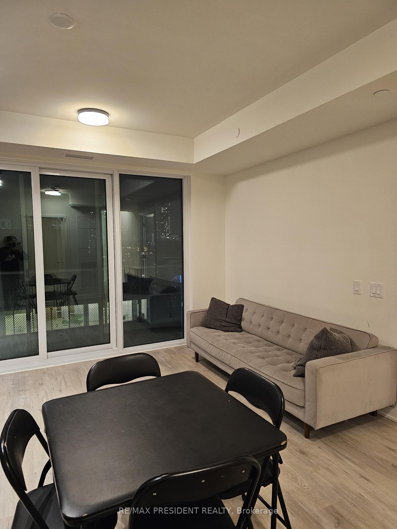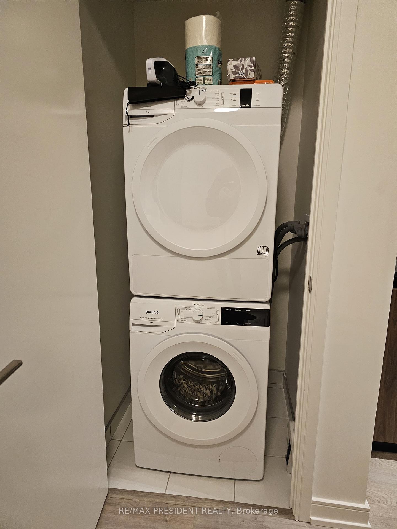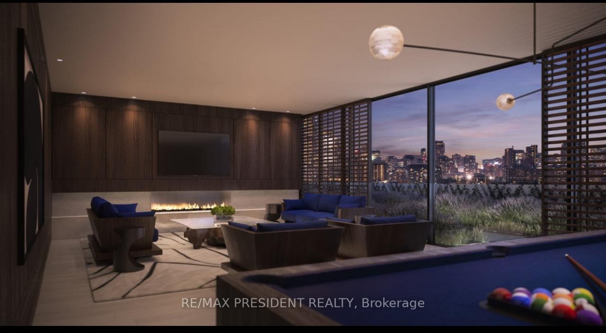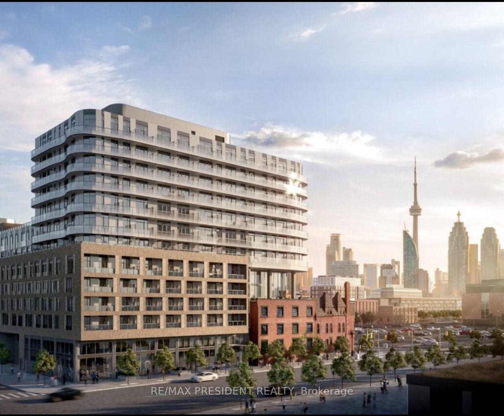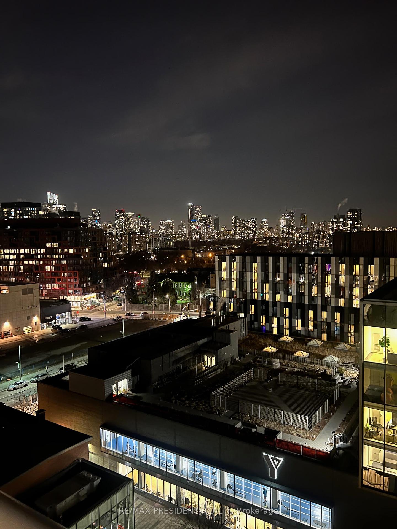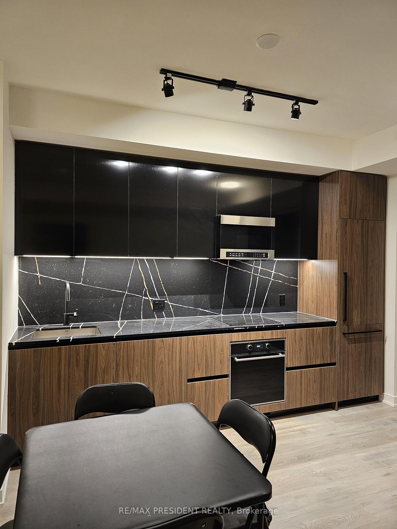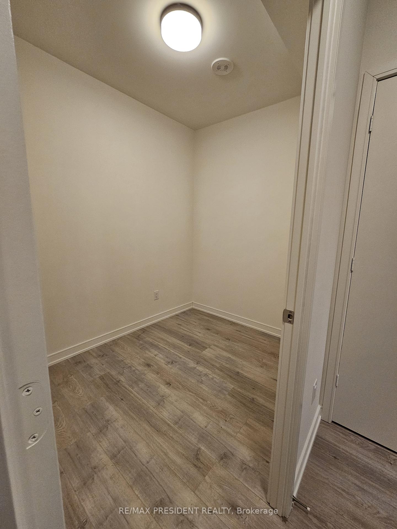$2,299
Available - For Rent
Listing ID: C12077305
425 Front Stre East , Toronto, M5A 0X2, Toronto
| Stunning Brand New 1 Bed + Den Condo | 2 Bath | 614 Sq. Ft. | Unobstructed City Views This never-lived-in condo offers 614 sq. ft. of modern living space with an open concept layout, 9-foot ceilings, and a spacious den perfect for a home office. The sleek two-tone kitchen features stone countertops, abundant cabinetry, and luxury laminate flooring throughout. Enjoy breathtaking, unobstructed city views from your private balcony, ideal for relaxing or entertaining. The primary bedroom is spacious, with two full bathrooms for added convenience. Enjoy the ease of ensuite laundry and plenty of storage throughout the unit. The building offers top-tier amenities including an entertainment room, private movie lounge, billiards room, and karaoke. Stay active with stunning city views from the fitness center runwind in the multi-use studio, perfect for yoga, art classes, or kids' activities. A rooftop garden completes the package, offering a serene space to relax and take in the views. Located in a prime area, you're steps from top restaurants and minutes from the Distillery District, Corktown Common Park, and Sugar Beach. Enjoy easy access to the DVP and Gardiner, with grocery options like Aisle 24 Market and Wildly Delicious nearby. A short walk to the streetcar offers quick access to the Financial District and Union Station. This brand-new condo is an urban sanctuary in the heart of the city dont miss out! |
| Price | $2,299 |
| Taxes: | $0.00 |
| Occupancy: | Vacant |
| Address: | 425 Front Stre East , Toronto, M5A 0X2, Toronto |
| Postal Code: | M5A 0X2 |
| Province/State: | Toronto |
| Directions/Cross Streets: | Cherry St & Front St |
| Level/Floor | Room | Length(ft) | Width(ft) | Descriptions | |
| Room 1 | Flat | Living Ro | 15.97 | 12.99 | Combined w/Kitchen, Laminate, W/O To Terrace |
| Room 2 | Flat | Kitchen | 15.97 | 12.99 | Combined w/Living, Open Concept, Stone Counters |
| Room 3 | Flat | Den | 9.02 | Laminate, Open Concept | |
| Room 4 | Flat | Primary B | 10.5 | 8.69 | 4 Pc Ensuite, Laminate |
| Washroom Type | No. of Pieces | Level |
| Washroom Type 1 | 4 | Flat |
| Washroom Type 2 | 3 | Flat |
| Washroom Type 3 | 0 | |
| Washroom Type 4 | 0 | |
| Washroom Type 5 | 0 |
| Total Area: | 0.00 |
| Washrooms: | 2 |
| Heat Type: | Forced Air |
| Central Air Conditioning: | Central Air |
| Elevator Lift: | True |
| Although the information displayed is believed to be accurate, no warranties or representations are made of any kind. |
| RE/MAX PRESIDENT REALTY |
|
|

Milad Akrami
Sales Representative
Dir:
647-678-7799
Bus:
647-678-7799
| Book Showing | Email a Friend |
Jump To:
At a Glance:
| Type: | Com - Condo Apartment |
| Area: | Toronto |
| Municipality: | Toronto C08 |
| Neighbourhood: | Waterfront Communities C8 |
| Style: | 1 Storey/Apt |
| Beds: | 1+1 |
| Baths: | 2 |
| Fireplace: | N |
Locatin Map:

