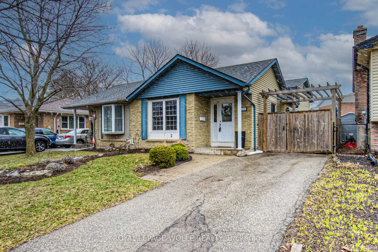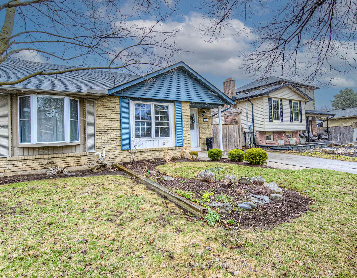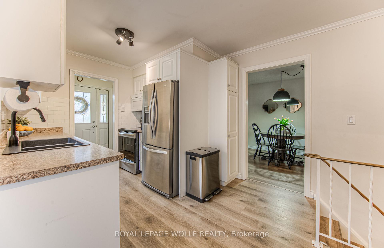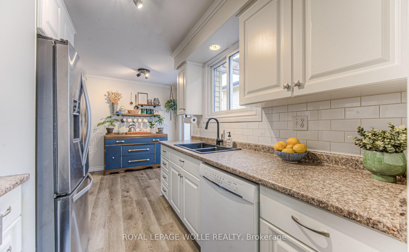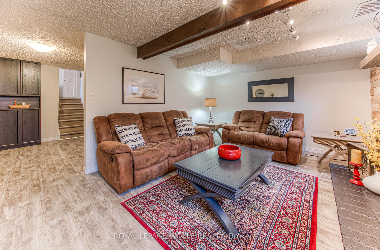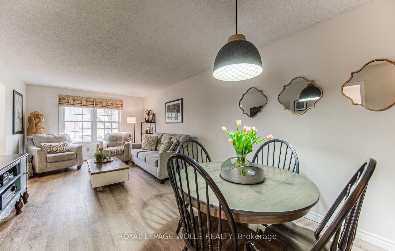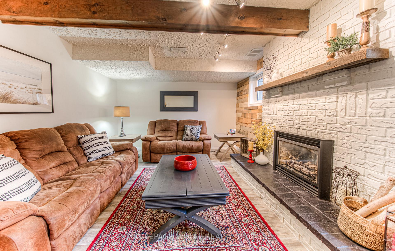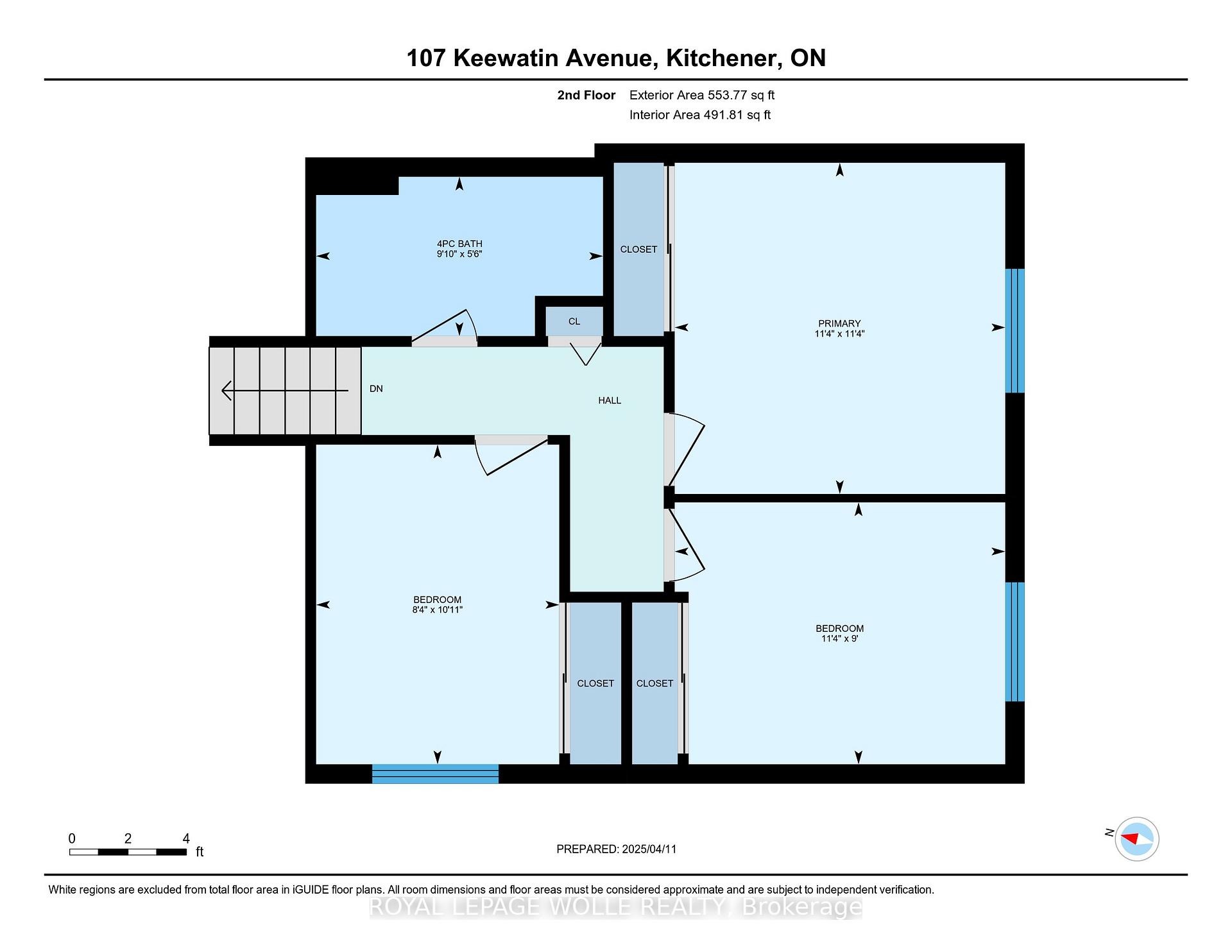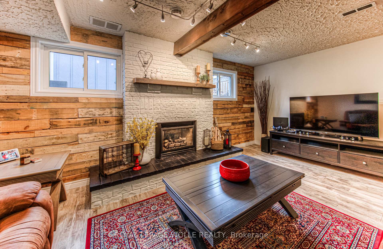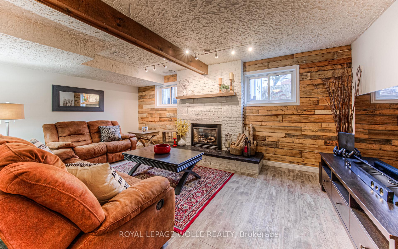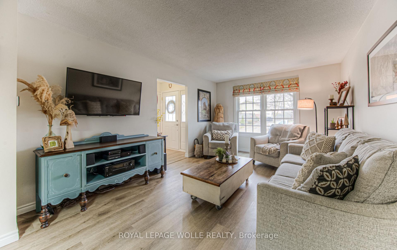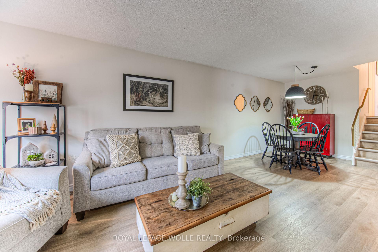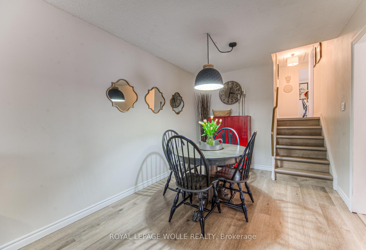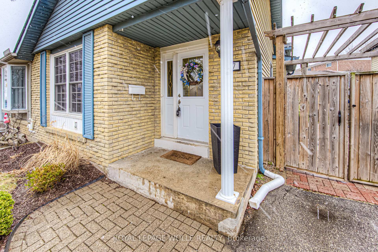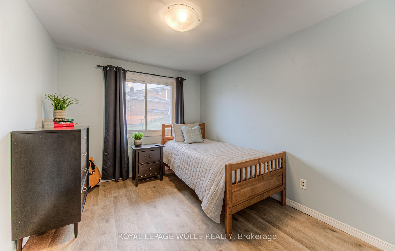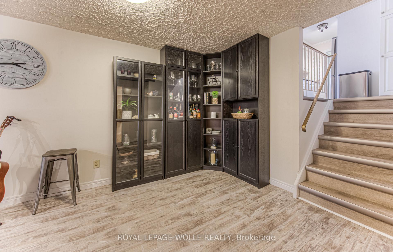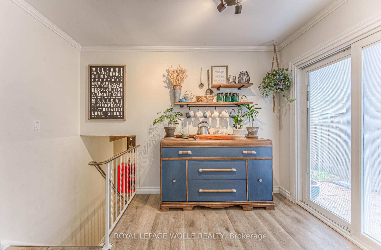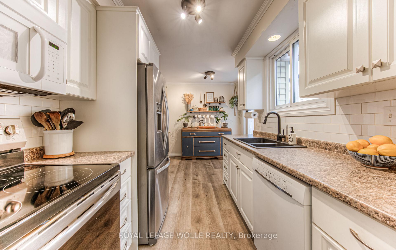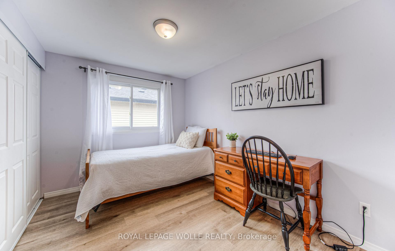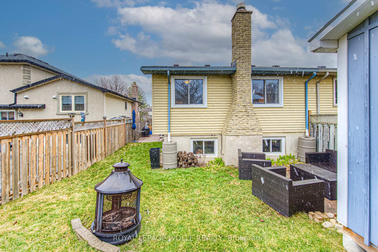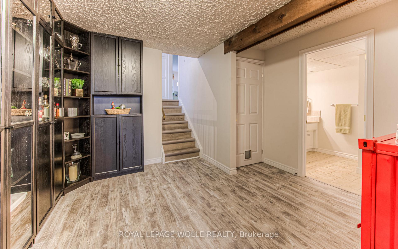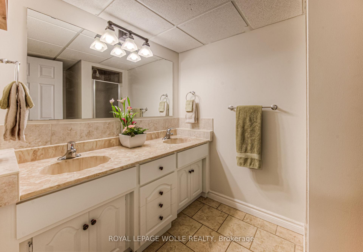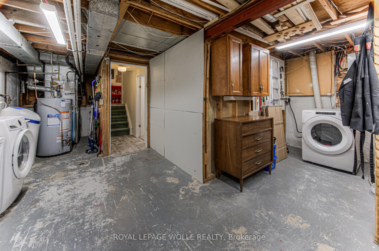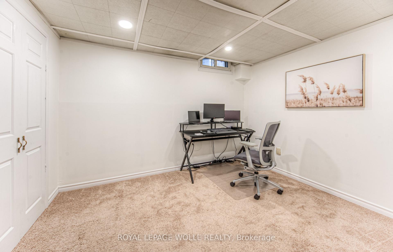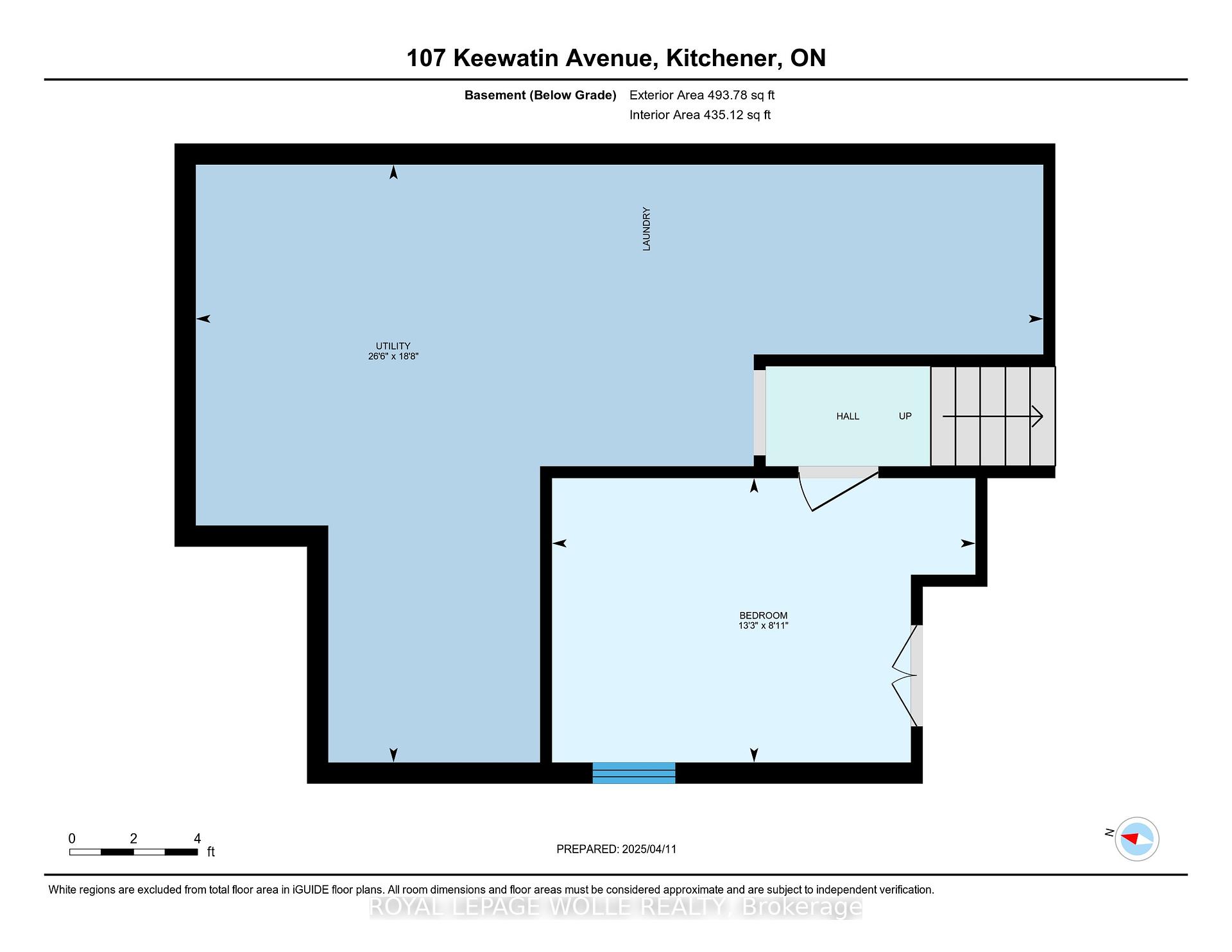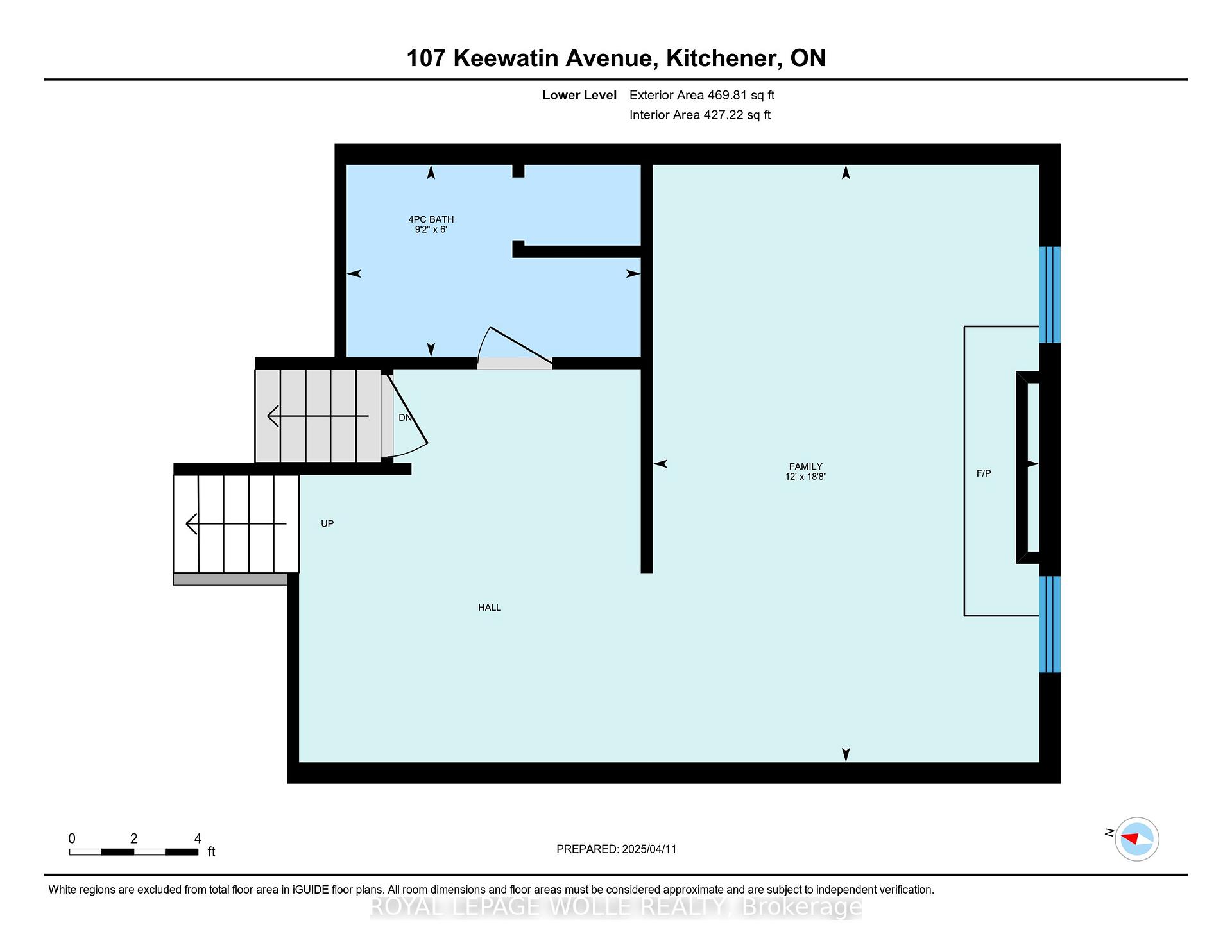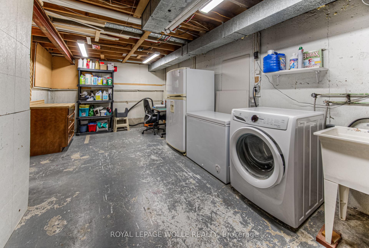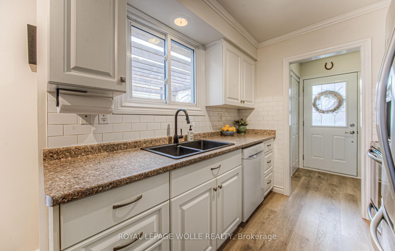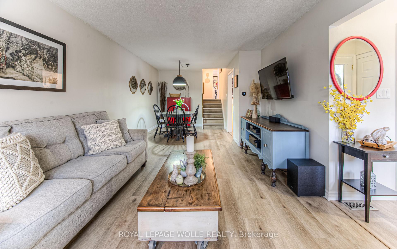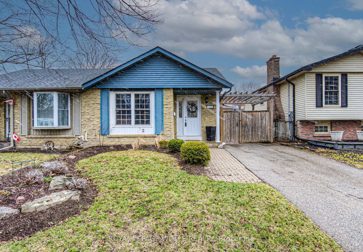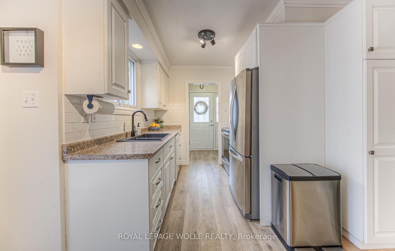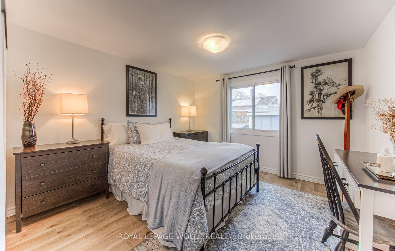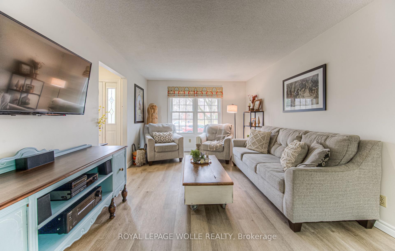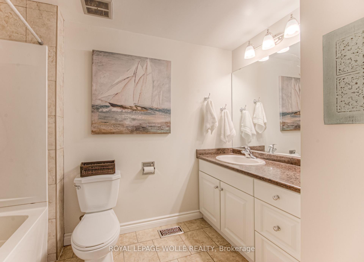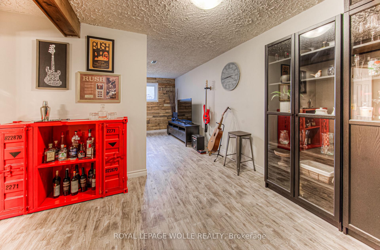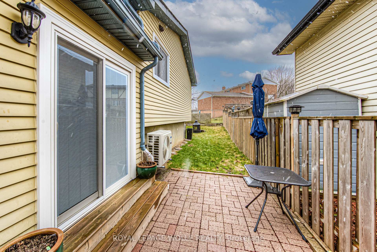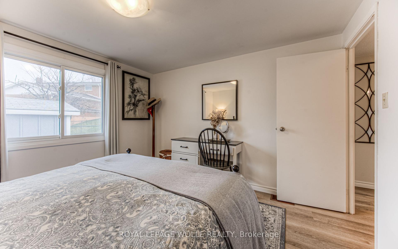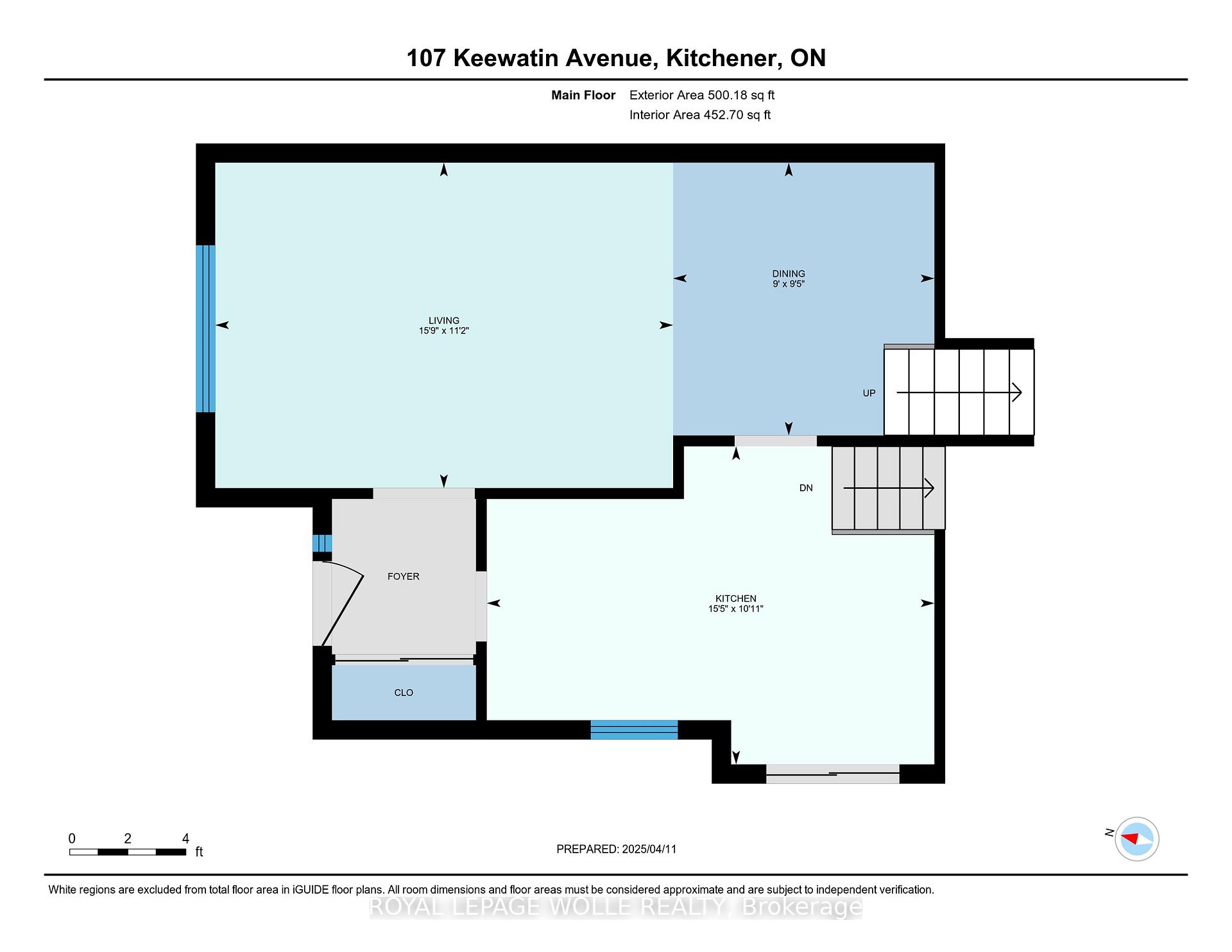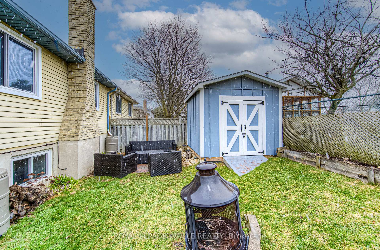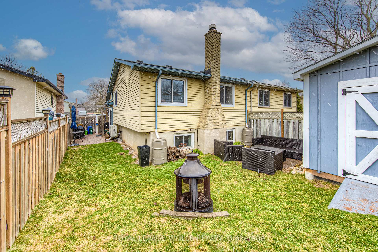$599,000
Available - For Sale
Listing ID: X12077188
107 Keewatin Aven , Kitchener, N2B 3L9, Waterloo
| Charming Semi-Detached Home in Desirable Heritage Park Neighbourhood! Welcome to 107 Keewatin Avenue, a meticulously maintained semi-detached residence nestled in Kitchener's sought-after Heritage Park community. This delightful home offers a harmonious blend of modern updates and classic charm, making it an ideal choice for families and professionals alike. Key Features: Modern Kitchen: Enjoy cooking in a recently updated kitchen featuring crisp white cabinetry, an over-the-range microwave, and SS appliances, including a built-in dishwasher. Inviting Living Spaces: The spacious living room is bathed in natural light from a large front-facing window, offering a serene view of the beautifully landscaped yard. Adjacent, the dining area provides ample space for family gatherings and seamlessly connects to the outdoor patio through updated sliding doors. Outdoor Retreat: Step outside to a private, fully fenced backyarda perfect sanctuary for summer relaxation and entertaining. Comfortable Bedrooms: Upstairs, you'll find generously sized bedrooms with ample closet space, ensuring comfort and convenience for all family members. Cozy Finished Basement: The lower level features a finished family room complete with a fireplace, creating a warm and inviting atmosphere for movie nights and leisure activities. Prime Location: Situated on the east side of Kitchener, this home offers quick access to Cambridge, Guelph, and Highway 401. The vibrant Grand River North area, including Lackner Boulevard, is nearby, with schools, parks, and essential amenities just a short drive away. This inviting home combines modern amenities with a prime location, offering a comfortable and convenient lifestyle. Don't miss the opportunity to make 107 Keewatin Avenue your new address. |
| Price | $599,000 |
| Taxes: | $3334.81 |
| Assessment Year: | 2024 |
| Occupancy: | Owner |
| Address: | 107 Keewatin Aven , Kitchener, N2B 3L9, Waterloo |
| Acreage: | < .50 |
| Directions/Cross Streets: | Lackner Blvd to Keewatin Ave |
| Rooms: | 9 |
| Bedrooms: | 3 |
| Bedrooms +: | 1 |
| Family Room: | T |
| Basement: | Finished |
| Level/Floor | Room | Length(ft) | Width(ft) | Descriptions | |
| Room 1 | Main | Dining Ro | 9.41 | 8.99 | |
| Room 2 | Main | Kitchen | 10.92 | 15.42 | |
| Room 3 | Main | Living Ro | 11.15 | 15.42 | |
| Room 4 | Second | Bedroom | 10.92 | 8.33 | |
| Room 5 | Second | Bedroom | 8.99 | 11.32 | |
| Room 6 | Second | Primary B | 11.32 | 11.32 | |
| Room 7 | Lower | Family Ro | 18.66 | 12 | |
| Room 8 | Basement | Bedroom | 8.92 | 13.25 | |
| Room 9 | Basement | Utility R | 18.66 | 26.5 |
| Washroom Type | No. of Pieces | Level |
| Washroom Type 1 | 4 | Second |
| Washroom Type 2 | 4 | Lower |
| Washroom Type 3 | 0 | |
| Washroom Type 4 | 0 | |
| Washroom Type 5 | 0 |
| Total Area: | 0.00 |
| Approximatly Age: | 31-50 |
| Property Type: | Semi-Detached |
| Style: | Backsplit 4 |
| Exterior: | Brick, Aluminum Siding |
| Garage Type: | None |
| (Parking/)Drive: | Private |
| Drive Parking Spaces: | 2 |
| Park #1 | |
| Parking Type: | Private |
| Park #2 | |
| Parking Type: | Private |
| Pool: | None |
| Other Structures: | Fence - Full, |
| Approximatly Age: | 31-50 |
| Approximatly Square Footage: | 1500-2000 |
| Property Features: | Campground, Fenced Yard |
| CAC Included: | N |
| Water Included: | N |
| Cabel TV Included: | N |
| Common Elements Included: | N |
| Heat Included: | N |
| Parking Included: | N |
| Condo Tax Included: | N |
| Building Insurance Included: | N |
| Fireplace/Stove: | Y |
| Heat Type: | Forced Air |
| Central Air Conditioning: | Central Air |
| Central Vac: | N |
| Laundry Level: | Syste |
| Ensuite Laundry: | F |
| Sewers: | Sewer |
$
%
Years
This calculator is for demonstration purposes only. Always consult a professional
financial advisor before making personal financial decisions.
| Although the information displayed is believed to be accurate, no warranties or representations are made of any kind. |
| ROYAL LEPAGE WOLLE REALTY |
|
|

Milad Akrami
Sales Representative
Dir:
647-678-7799
Bus:
647-678-7799
| Book Showing | Email a Friend |
Jump To:
At a Glance:
| Type: | Freehold - Semi-Detached |
| Area: | Waterloo |
| Municipality: | Kitchener |
| Neighbourhood: | Dufferin Grove |
| Style: | Backsplit 4 |
| Approximate Age: | 31-50 |
| Tax: | $3,334.81 |
| Beds: | 3+1 |
| Baths: | 2 |
| Fireplace: | Y |
| Pool: | None |
Locatin Map:
Payment Calculator:

