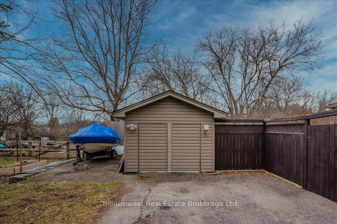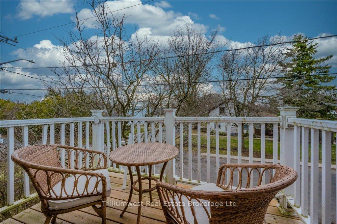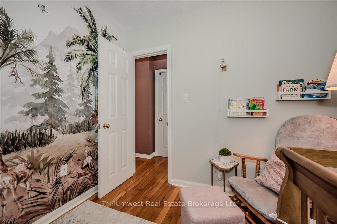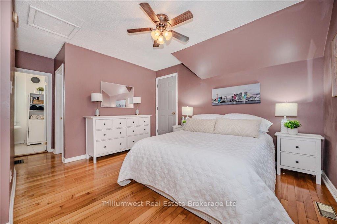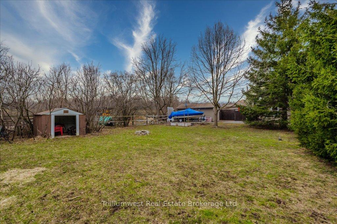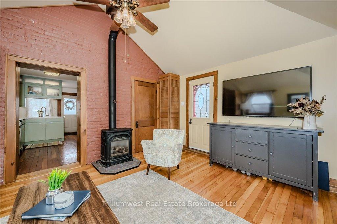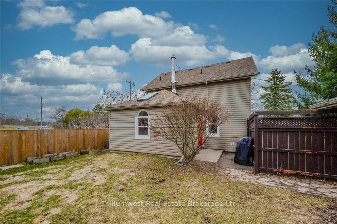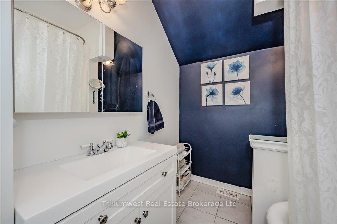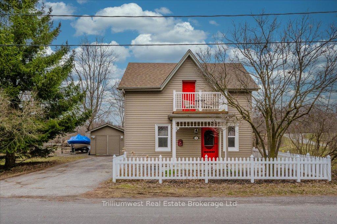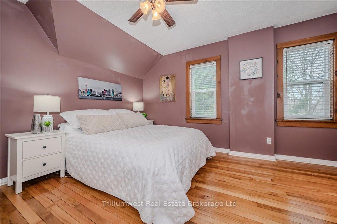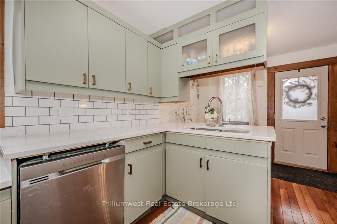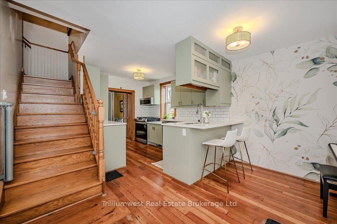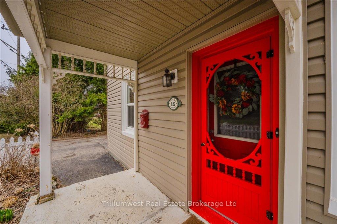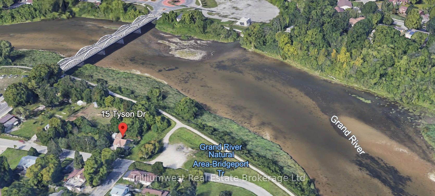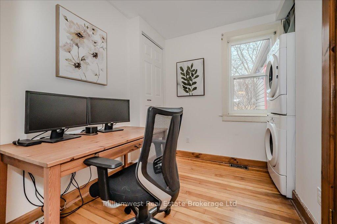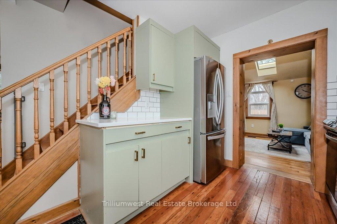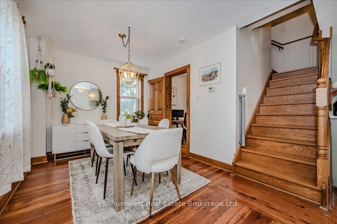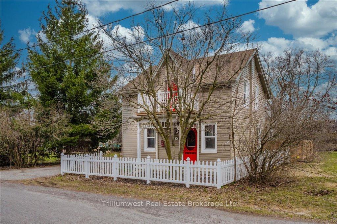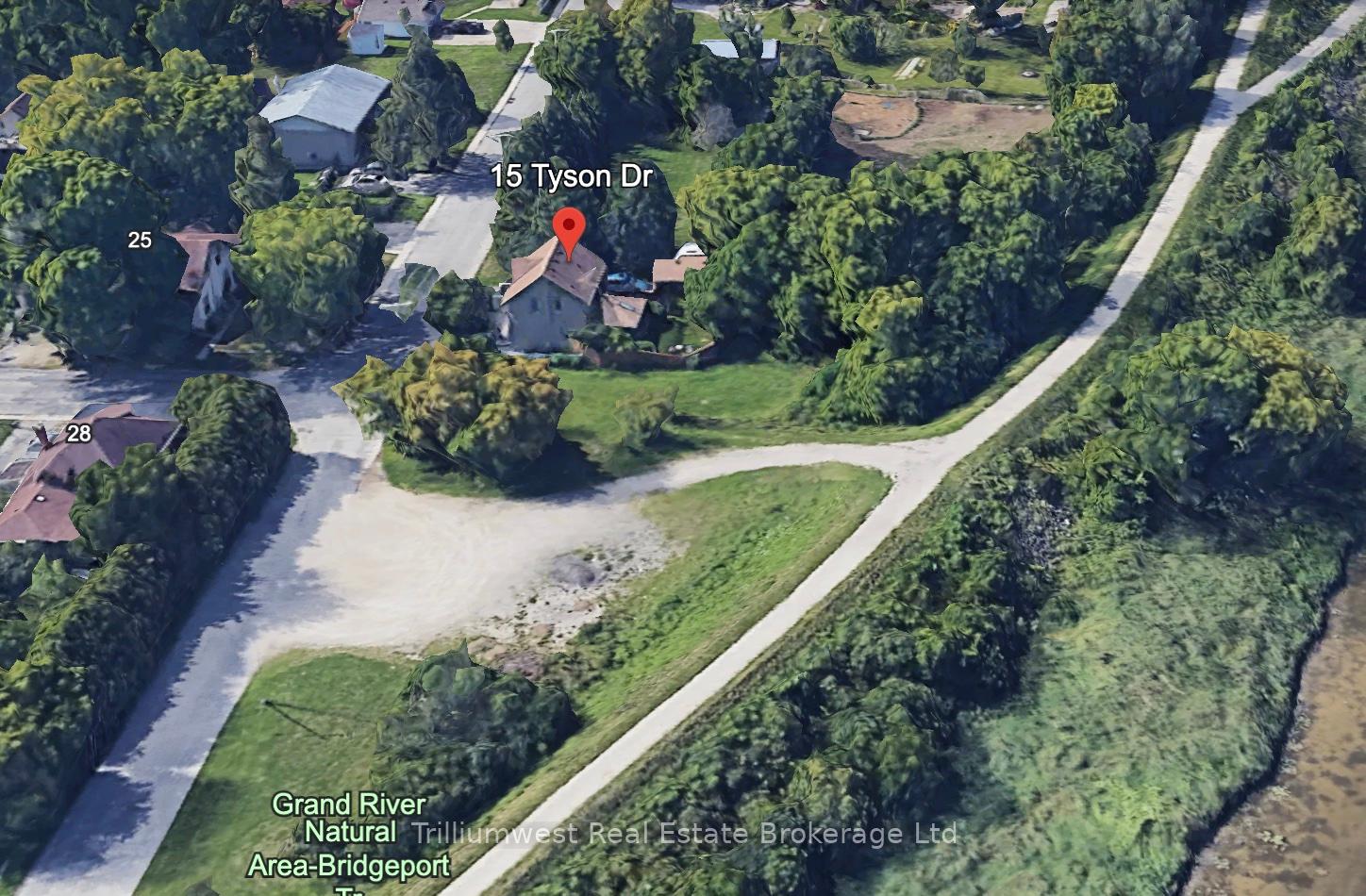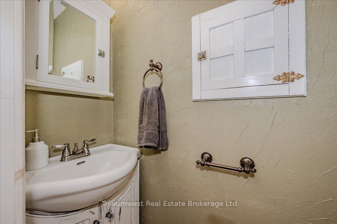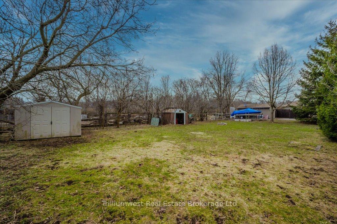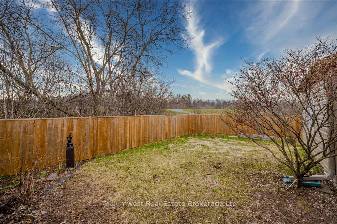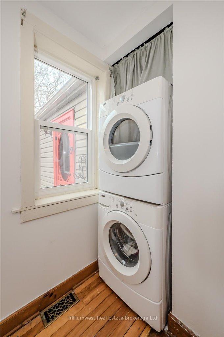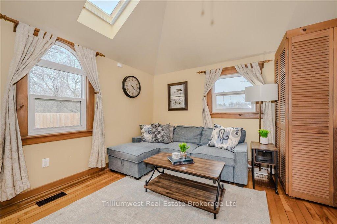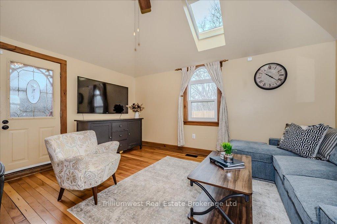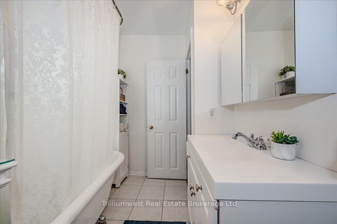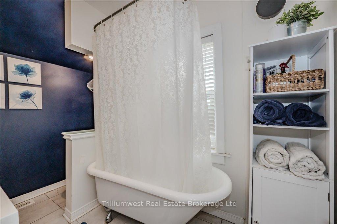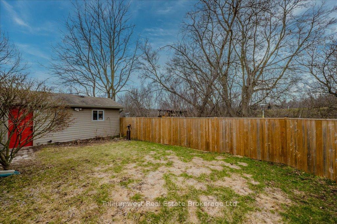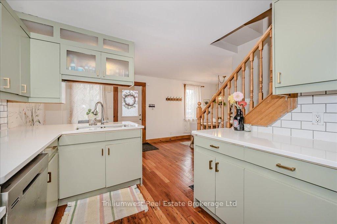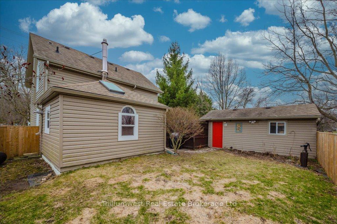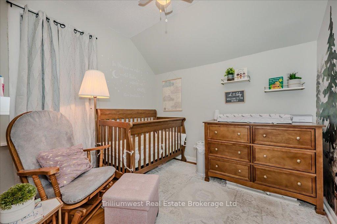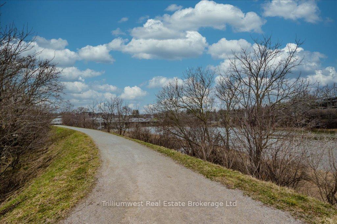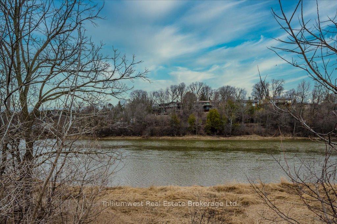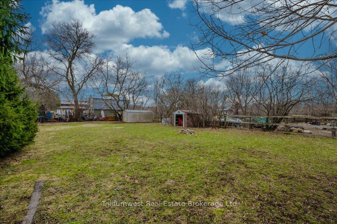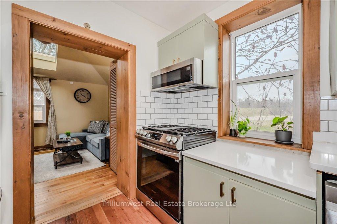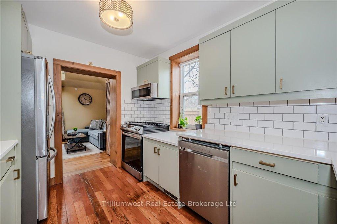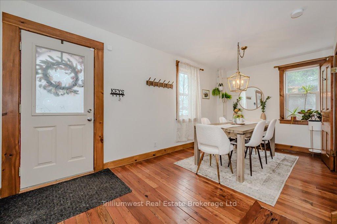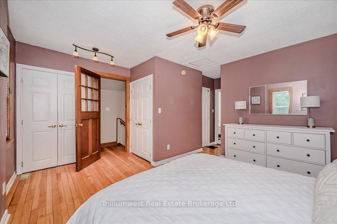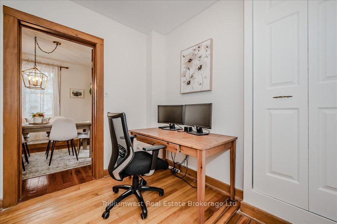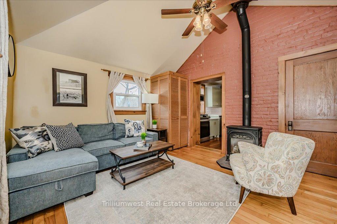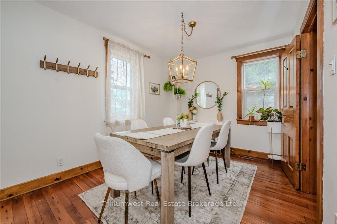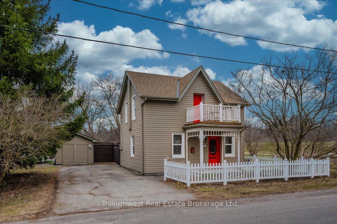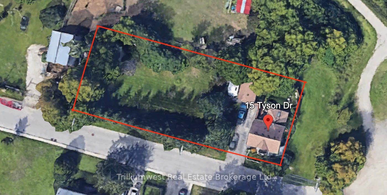$599,900
Available - For Sale
Listing ID: X12077282
15 Tyson Driv , Kitchener, N2K 1G8, Waterloo
| Experience Country Living in Bridgeport! This unique property offers a compelling lifestyle, seamlessly blending the charm of a century home with modern updates and a 67'x167' lot ideal for hobbyists. Perfect for first-time home buyers, small families, or anything in-between, This character-rich century home has been thoughtfully updated where it truly matters, offering a warm and inviting atmosphere throughout. Admire the timeless elegance of hardwood floors, complemented by a modern, updated kitchen (2022) with quartz countertops and stainless steel appliances. This 2 bedroom home boasts a versatile layout, featuring a distinctive primary loft-style bedroom and a newly updated second-story balcony, perfect for enjoying peaceful moments outdoors. Indulge in the classic charm of a clawfoot tub with an integrated shower, conveniently located just off the primary bedroom. Windows have all been updated (2024) and fully fenced back yard (2024). Beyond the home's captivating interior lies a truly remarkable asset: a substantial parcel of land within the city, less than 5km from Uptown Waterloo and Downtown Kitchener. This home offers exceptional potential for hobbyists; envision cultivating vibrant gardens, establishing a small urban farm, working in the 11'x20' powered workshop or simply relishing the expansive green space for relaxation and recreation. More than just a residence, this property offers a unique lifestyle. Embrace the tranquility often associated with rural living while enjoying the ease and accessibility of urban amenities. Within mere steps to the Grand River and the Bridgeport Trail system you can effortlessly connect with nature while remaining within the city. This is an exceptional opportunity to own a piece of history with endless possibilities for creating your ideal urban oasis. |
| Price | $599,900 |
| Taxes: | $2959.00 |
| Assessment Year: | 2025 |
| Occupancy: | Owner |
| Address: | 15 Tyson Driv , Kitchener, N2K 1G8, Waterloo |
| Directions/Cross Streets: | Bridge St |
| Rooms: | 7 |
| Bedrooms: | 2 |
| Bedrooms +: | 0 |
| Family Room: | T |
| Basement: | Crawl Space |
| Level/Floor | Room | Length(ft) | Width(ft) | Descriptions | |
| Room 1 | Main | Living Ro | 14.17 | 11.58 | |
| Room 2 | Main | Kitchen | 8.89 | 17.78 | |
| Room 3 | Main | Dining Ro | 13.15 | 9.05 | |
| Room 4 | Main | Office | 9.38 | 8.36 | |
| Room 5 | Main | Bathroom | 2.13 | 5.38 | 2 Pc Bath |
| Room 6 | Main | Other | 4.26 | 4.26 | |
| Room 7 | Second | Primary B | 13.19 | 14.99 | |
| Room 8 | Second | Bedroom | 8.95 | 8.04 | |
| Room 9 | Second | Bathroom | 6.17 | 9.58 | 4 Pc Bath |
| Washroom Type | No. of Pieces | Level |
| Washroom Type 1 | 4 | Second |
| Washroom Type 2 | 2 | Main |
| Washroom Type 3 | 0 | |
| Washroom Type 4 | 0 | |
| Washroom Type 5 | 0 | |
| Washroom Type 6 | 4 | Second |
| Washroom Type 7 | 2 | Main |
| Washroom Type 8 | 0 | |
| Washroom Type 9 | 0 | |
| Washroom Type 10 | 0 |
| Total Area: | 0.00 |
| Approximatly Age: | 100+ |
| Property Type: | Detached |
| Style: | 2-Storey |
| Exterior: | Vinyl Siding |
| Garage Type: | Detached |
| (Parking/)Drive: | Private Do |
| Drive Parking Spaces: | 3 |
| Park #1 | |
| Parking Type: | Private Do |
| Park #2 | |
| Parking Type: | Private Do |
| Pool: | None |
| Other Structures: | Garden Shed, S |
| Approximatly Age: | 100+ |
| Approximatly Square Footage: | 1100-1500 |
| Property Features: | River/Stream |
| CAC Included: | N |
| Water Included: | N |
| Cabel TV Included: | N |
| Common Elements Included: | N |
| Heat Included: | N |
| Parking Included: | N |
| Condo Tax Included: | N |
| Building Insurance Included: | N |
| Fireplace/Stove: | Y |
| Heat Type: | Forced Air |
| Central Air Conditioning: | Central Air |
| Central Vac: | N |
| Laundry Level: | Syste |
| Ensuite Laundry: | F |
| Sewers: | Sewer |
| Utilities-Hydro: | Y |
$
%
Years
This calculator is for demonstration purposes only. Always consult a professional
financial advisor before making personal financial decisions.
| Although the information displayed is believed to be accurate, no warranties or representations are made of any kind. |
| Trilliumwest Real Estate Brokerage Ltd |
|
|

Milad Akrami
Sales Representative
Dir:
647-678-7799
Bus:
647-678-7799
| Virtual Tour | Book Showing | Email a Friend |
Jump To:
At a Glance:
| Type: | Freehold - Detached |
| Area: | Waterloo |
| Municipality: | Kitchener |
| Neighbourhood: | Dufferin Grove |
| Style: | 2-Storey |
| Approximate Age: | 100+ |
| Tax: | $2,959 |
| Beds: | 2 |
| Baths: | 2 |
| Fireplace: | Y |
| Pool: | None |
Locatin Map:
Payment Calculator:

