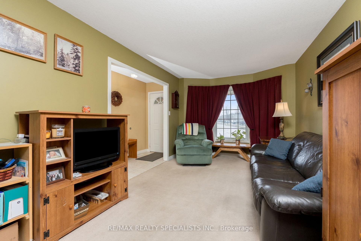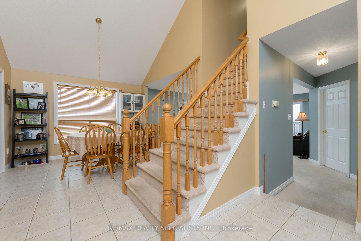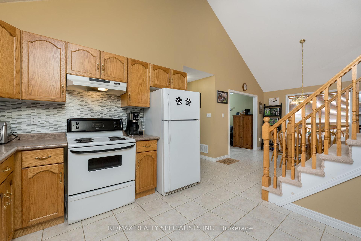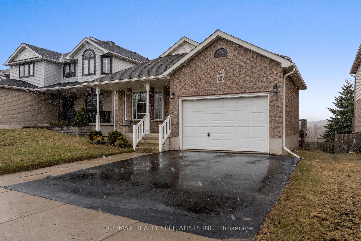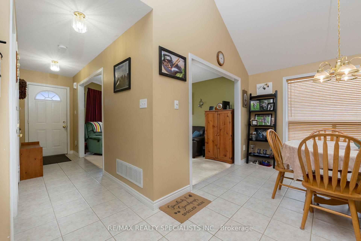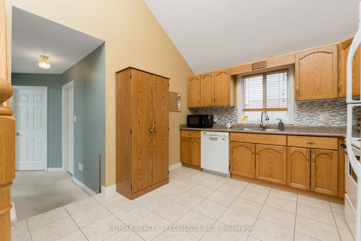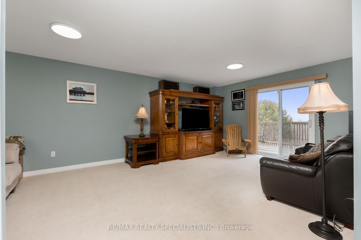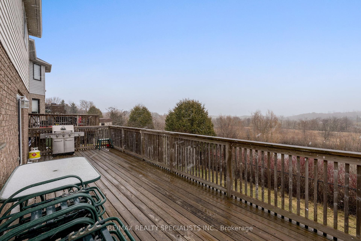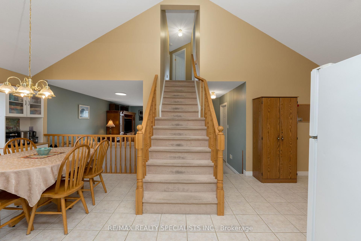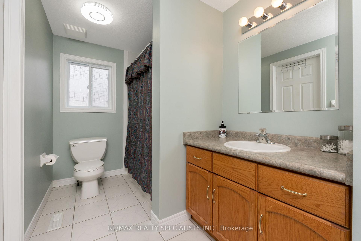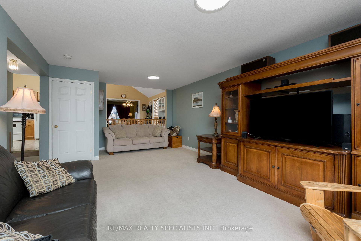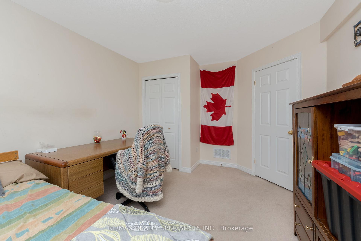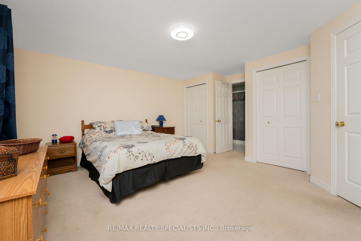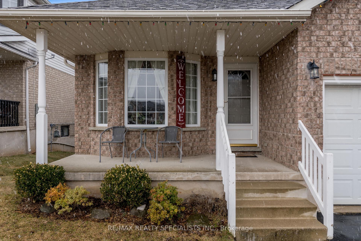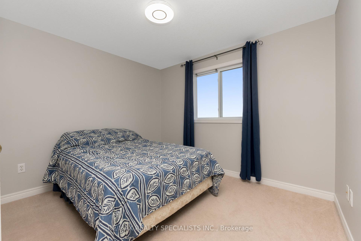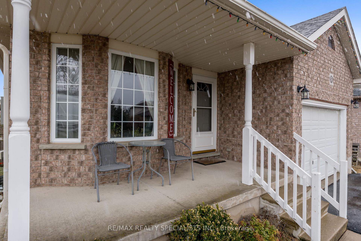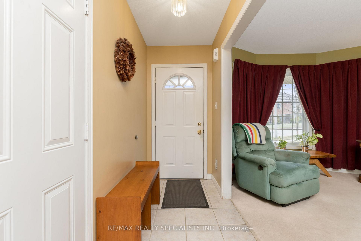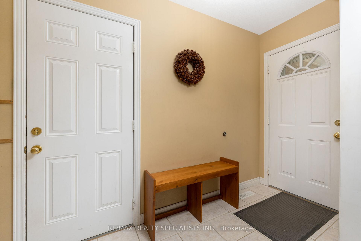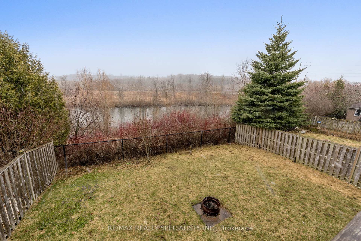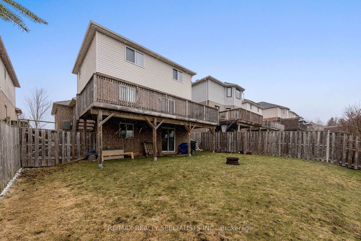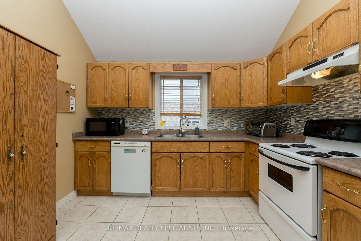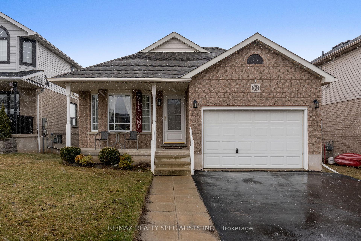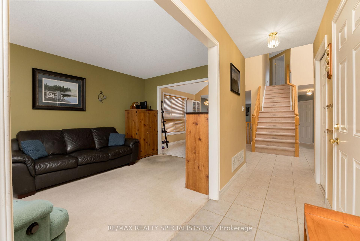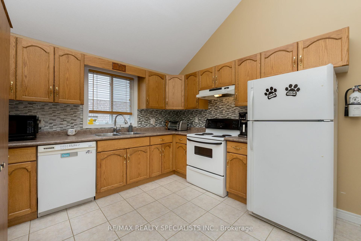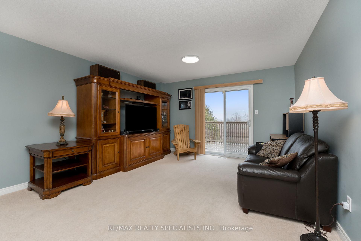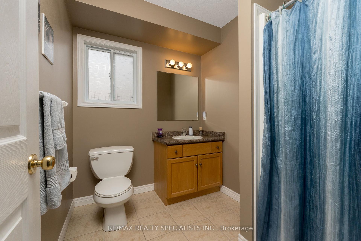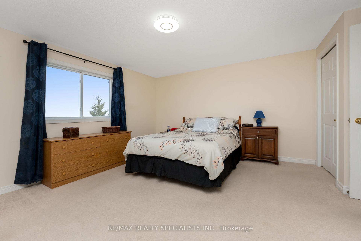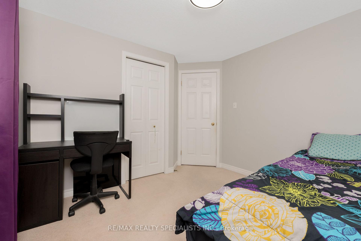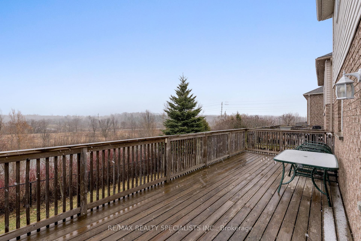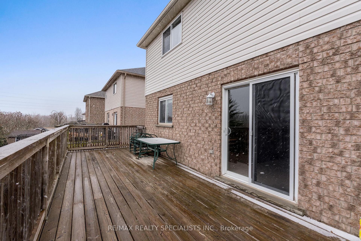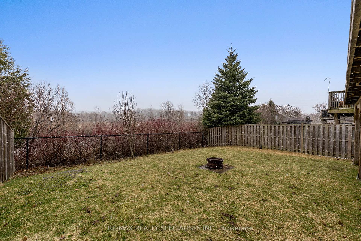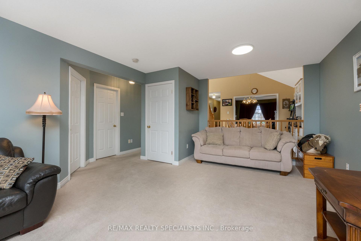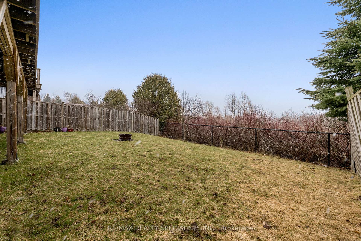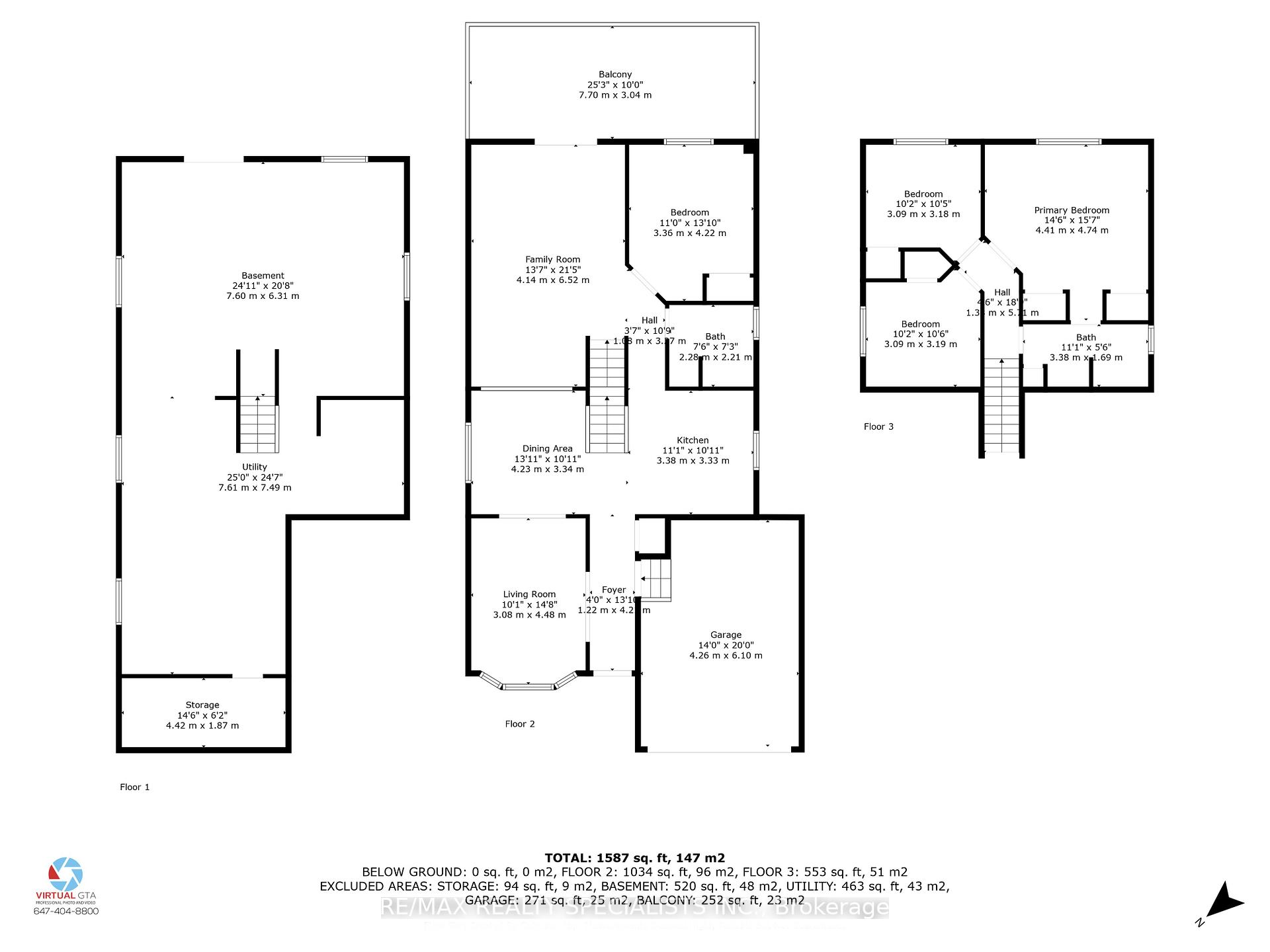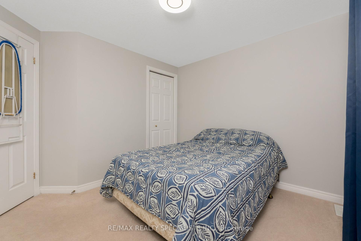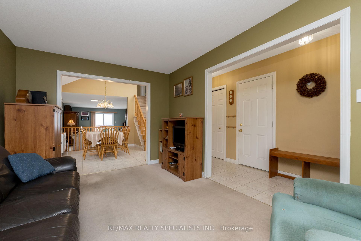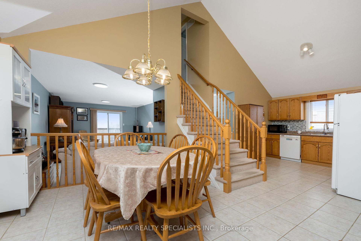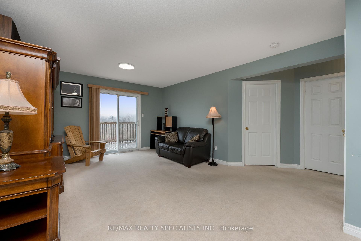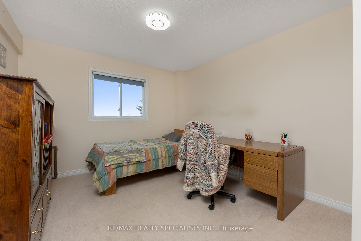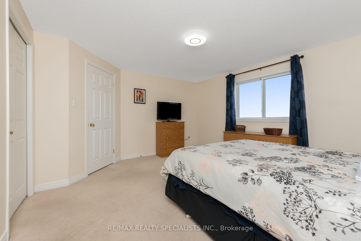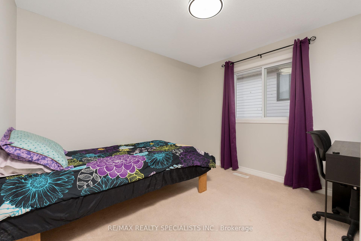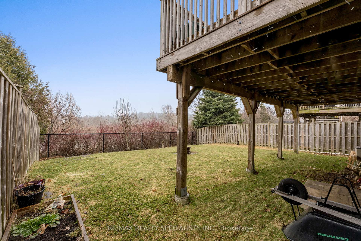$1,050,000
Available - For Sale
Listing ID: W12077280
10 Rachlin Driv , Halton Hills, L7J 3A9, Halton
| Welcome to your families next chapter! This spacious 4-bedroom, 2-bath home with a 1.5-car garage is designed with growing families in mind. With plenty of room to spread out, inside and out, it offers comfort, flexibility, and beautiful views of Greenspace, ponds, and open fields. A covered front porch welcomes you in perfect for enjoying your morning coffee or relaxing with a good book, all while sheltered from the elements. Inside, off of the foyer is a convenient interior access to the garage. The Main floor offers a welcoming front living room that flows seamlessly into the open-concept kitchen and dining area with cathedral ceiling. There's also a convenient main floor bedroom great for guests, playroom, or a home office. The family room at the back of the home provides a walk-out to a deck/balcony that overlooks the backyard and pond, ideal for BBQs, playdates, or just relaxing while taking in the peaceful view. A full 3-piece bathroom adds convenience to the main level. Upstairs, the primary bedroom features lovely views and access to a 4-piece semi-ensuite. Two more sun-filled bedrooms easily fit queen-sized beds and have plenty of closet space perfect for kids to grow into. Downstairs, the unfinished basement complete with walk-out is a clean slate for your dream playroom, recreation space, or even a future in-law suite and direct walkout access to the backyard, its full of potential.Tucked in a family-friendly community just steps from schools, parks, trails, a community mall, and everyday essentials, this home checks all the boxes for a fun, connected, and comfortable family lifestyle. |
| Price | $1,050,000 |
| Taxes: | $4924.18 |
| Assessment Year: | 2024 |
| Occupancy: | Owner |
| Address: | 10 Rachlin Driv , Halton Hills, L7J 3A9, Halton |
| Acreage: | .50-1.99 |
| Directions/Cross Streets: | Churchill Rd S & Rachlin Dr |
| Rooms: | 10 |
| Rooms +: | 2 |
| Bedrooms: | 4 |
| Bedrooms +: | 0 |
| Family Room: | T |
| Basement: | Unfinished, Walk-Out |
| Level/Floor | Room | Length(ft) | Width(ft) | Descriptions | |
| Room 1 | Main | Foyer | 4 | 13.78 | Access To Garage, Tile Floor |
| Room 2 | Main | Living Ro | 10.1 | 14.69 | Picture Window, Broadloom |
| Room 3 | Main | Kitchen | 11.09 | 10.92 | Cathedral Ceiling(s), Backsplash, Combined w/Dining |
| Room 4 | Main | Dining Ro | 13.87 | 10.96 | Cathedral Ceiling(s), Overlooks Family, Combined w/Kitchen |
| Room 5 | Main | Family Ro | 13.58 | 21.39 | W/O To Balcony, Broadloom, Overlooks Dining |
| Room 6 | Main | Bedroom | 11.02 | 13.84 | Large Window, Broadloom, Closet |
| Room 7 | Second | Primary B | 14.46 | 15.55 | His and Hers Closets, Broadloom, Semi Ensuite |
| Room 8 | Second | Bathroom | 11.09 | 5.54 | Semi Ensuite, 4 Pc Ensuite, Large Window |
| Room 9 | Second | Bedroom 2 | 10.14 | 10.46 | Large Window, Broadloom, Closet |
| Room 10 | Second | Bedroom 3 | 10.14 | 10.43 | Large Window, Broadloom, Closet |
| Room 11 | Basement | Recreatio | 24.93 | 20.7 | Unfinished, Walk-Out |
| Room 12 | Basement | Utility R | 24.96 | 24.57 | |
| Room 13 | Basement | Other | 14.5 | 6.13 | |
| Room 14 | Main | Bathroom | 7.48 | 7.25 | 3 Pc Bath, Tile Floor, Large Window |
| Washroom Type | No. of Pieces | Level |
| Washroom Type 1 | 3 | Main |
| Washroom Type 2 | 4 | Second |
| Washroom Type 3 | 0 | |
| Washroom Type 4 | 0 | |
| Washroom Type 5 | 0 | |
| Washroom Type 6 | 3 | Main |
| Washroom Type 7 | 4 | Second |
| Washroom Type 8 | 0 | |
| Washroom Type 9 | 0 | |
| Washroom Type 10 | 0 |
| Total Area: | 0.00 |
| Approximatly Age: | 16-30 |
| Property Type: | Detached |
| Style: | 2-Storey |
| Exterior: | Brick, Vinyl Siding |
| Garage Type: | Built-In |
| (Parking/)Drive: | Private Do |
| Drive Parking Spaces: | 2 |
| Park #1 | |
| Parking Type: | Private Do |
| Park #2 | |
| Parking Type: | Private Do |
| Pool: | None |
| Approximatly Age: | 16-30 |
| Approximatly Square Footage: | 1500-2000 |
| Property Features: | Fenced Yard, Greenbelt/Conserva |
| CAC Included: | N |
| Water Included: | N |
| Cabel TV Included: | N |
| Common Elements Included: | N |
| Heat Included: | N |
| Parking Included: | N |
| Condo Tax Included: | N |
| Building Insurance Included: | N |
| Fireplace/Stove: | N |
| Heat Type: | Forced Air |
| Central Air Conditioning: | Central Air |
| Central Vac: | N |
| Laundry Level: | Syste |
| Ensuite Laundry: | F |
| Elevator Lift: | False |
| Sewers: | Sewer |
| Utilities-Cable: | Y |
| Utilities-Hydro: | Y |
$
%
Years
This calculator is for demonstration purposes only. Always consult a professional
financial advisor before making personal financial decisions.
| Although the information displayed is believed to be accurate, no warranties or representations are made of any kind. |
| RE/MAX REALTY SPECIALISTS INC. |
|
|

Milad Akrami
Sales Representative
Dir:
647-678-7799
Bus:
647-678-7799
| Virtual Tour | Book Showing | Email a Friend |
Jump To:
At a Glance:
| Type: | Freehold - Detached |
| Area: | Halton |
| Municipality: | Halton Hills |
| Neighbourhood: | 1045 - AC Acton |
| Style: | 2-Storey |
| Approximate Age: | 16-30 |
| Tax: | $4,924.18 |
| Beds: | 4 |
| Baths: | 2 |
| Fireplace: | N |
| Pool: | None |
Locatin Map:
Payment Calculator:

