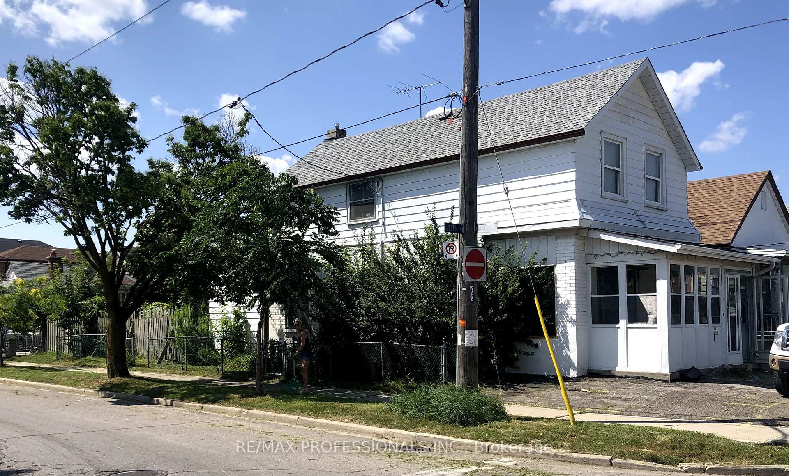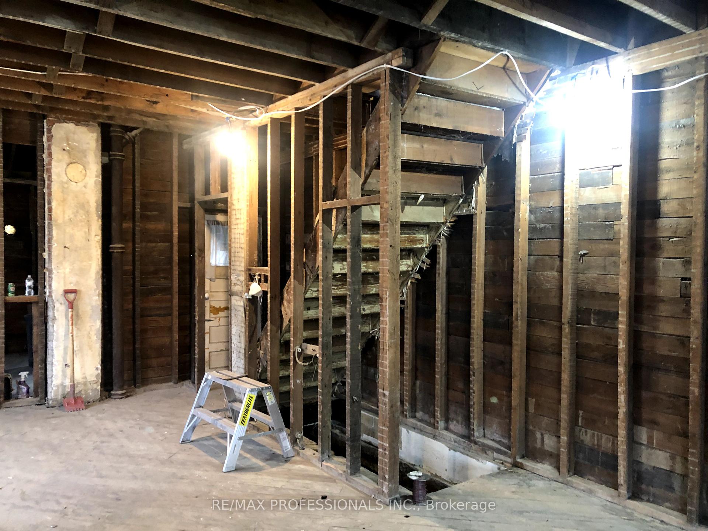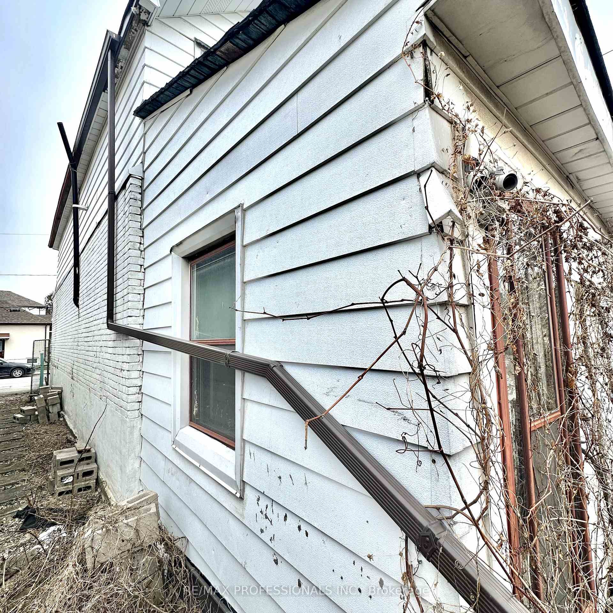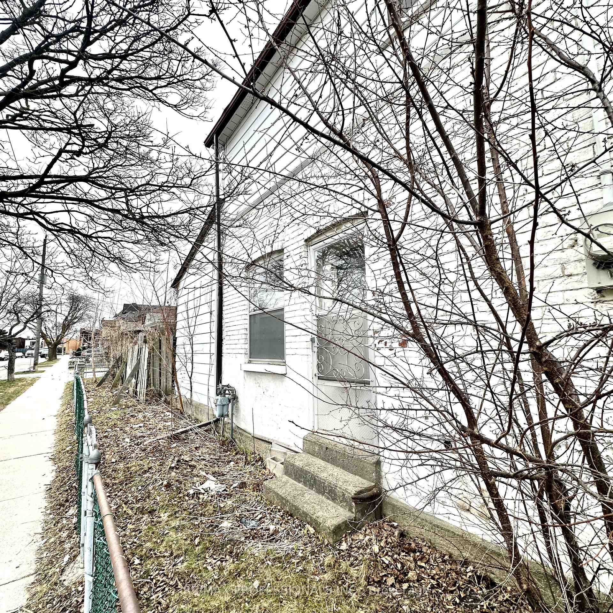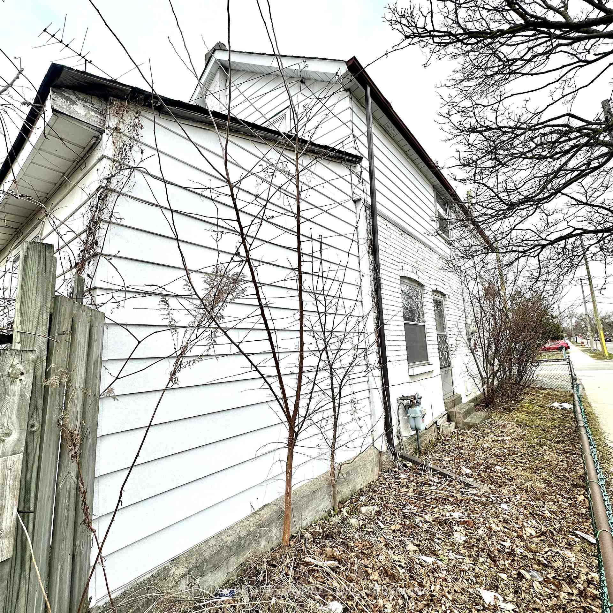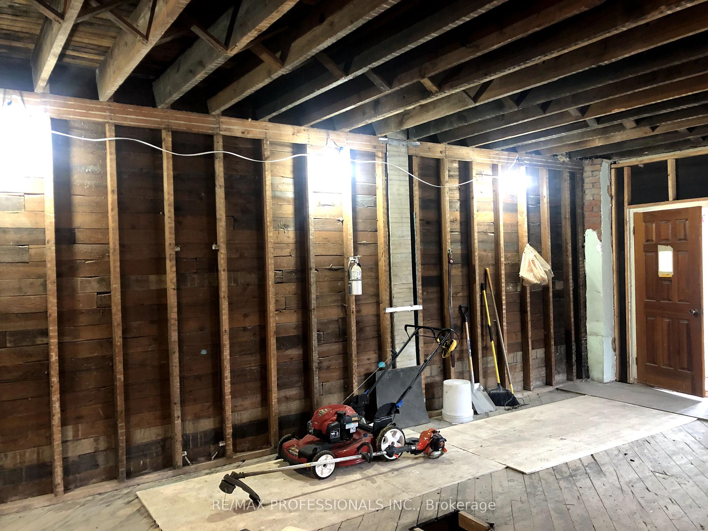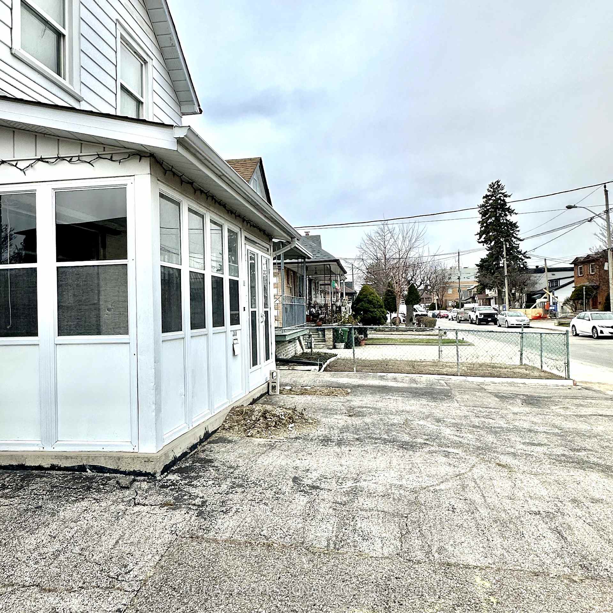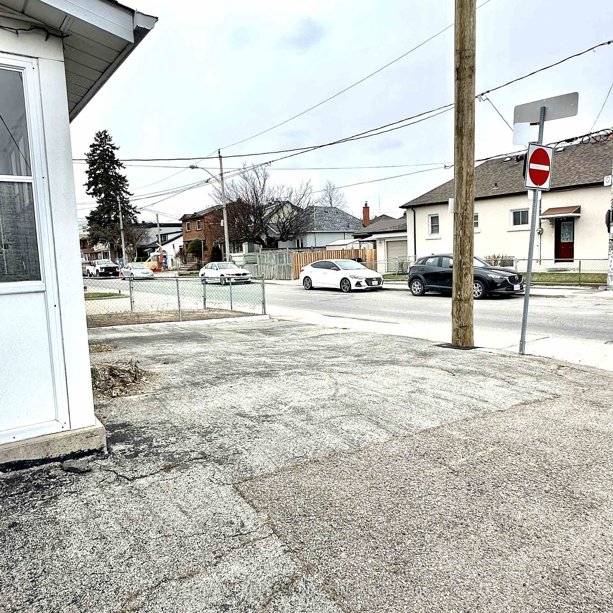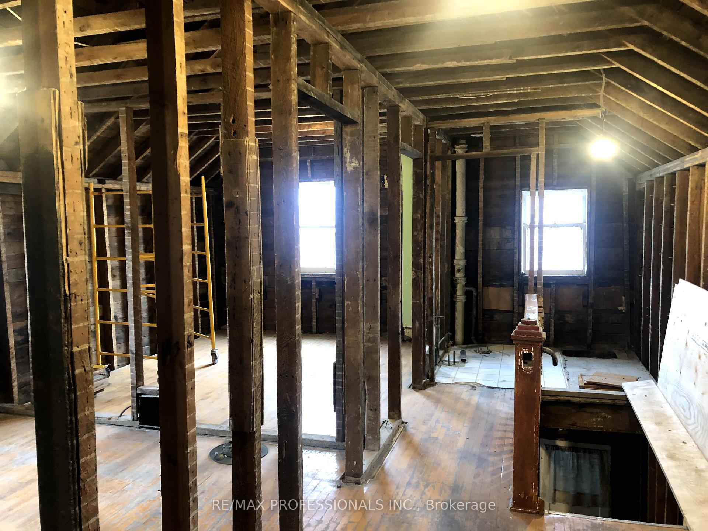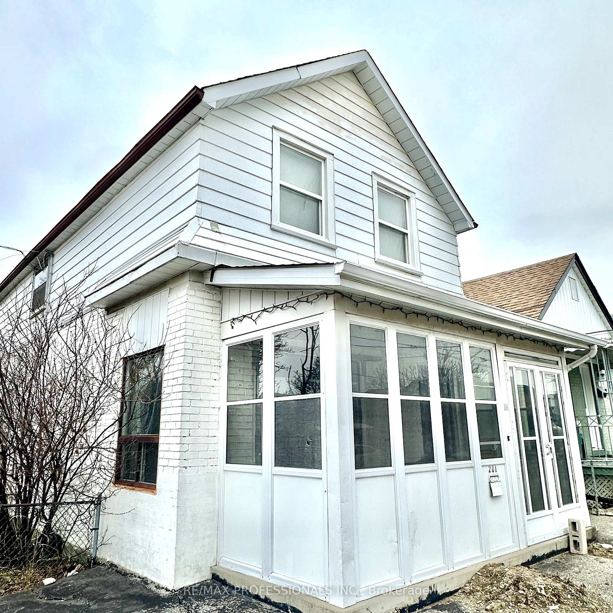$749,900
Available - For Sale
Listing ID: W12077277
201 Aileen Aven , Toronto, M6M 1G3, Toronto
| This Large Corner Lot Property (20ft X 100ft) Presents A Unique Chance To Own A Fully Detached Two-Storey Home Located In The Desirable Keelesdale Neighborhood. The Property Is Currently A Clean Gutted Interior, Providing A Blank Canvas For Your Next Project. The First Step Has Already Been Taken ...Permits & Drawings Are Available. The Main Floor Features High Ceilings & Offers A Spacious Living & Dining Area That Flows Seamlessly Into The Open-Concept Kitchen That Walks Out To Private Fenced Backyard. With Front Yard Parking & Deep Backyard, This Home Is Ideal For Those Looking To Customize Or Renovate. Located On A Quiet Street In A Family-Friendly Neighborhood, You're Just Minutes From The 401, Making Commuting Breeze. The New Eglinton LRT Adds Added Transit Value, & With Caledonia Station, Haverson Park, York Civic Centre, & The York Recreation Centre, & Various Amenities All Within Walking Distance .... This Home Offers Immense Potential In A Prime Location.. Whether You're An Investor, Builder, Or First-Time Buyer, This Hidden Gem Offers Incredible Opportunity. Don't Miss Out On The Chance To Create Your Dream Home In One Of Toronto's Up-And-Coming Areas! ( For More Information Contact The Listing Agent ). |
| Price | $749,900 |
| Taxes: | $3619.00 |
| Assessment Year: | 2024 |
| Occupancy: | Owner |
| Address: | 201 Aileen Aven , Toronto, M6M 1G3, Toronto |
| Directions/Cross Streets: | Keele St & Rogers Rd |
| Rooms: | 0 |
| Bedrooms: | 0 |
| Bedrooms +: | 0 |
| Family Room: | F |
| Basement: | Unfinished |
| Washroom Type | No. of Pieces | Level |
| Washroom Type 1 | 0 | Upper |
| Washroom Type 2 | 0 | |
| Washroom Type 3 | 0 | |
| Washroom Type 4 | 0 | |
| Washroom Type 5 | 0 |
| Total Area: | 0.00 |
| Property Type: | Detached |
| Style: | 2-Storey |
| Exterior: | Aluminum Siding |
| Garage Type: | None |
| (Parking/)Drive: | None |
| Drive Parking Spaces: | 2 |
| Park #1 | |
| Parking Type: | None |
| Park #2 | |
| Parking Type: | None |
| Pool: | None |
| Approximatly Square Footage: | 1100-1500 |
| Property Features: | Public Trans, School |
| CAC Included: | N |
| Water Included: | N |
| Cabel TV Included: | N |
| Common Elements Included: | N |
| Heat Included: | N |
| Parking Included: | N |
| Condo Tax Included: | N |
| Building Insurance Included: | N |
| Fireplace/Stove: | N |
| Heat Type: | Forced Air |
| Central Air Conditioning: | None |
| Central Vac: | N |
| Laundry Level: | Syste |
| Ensuite Laundry: | F |
| Sewers: | Sewer |
| Utilities-Cable: | A |
| Utilities-Hydro: | Y |
$
%
Years
This calculator is for demonstration purposes only. Always consult a professional
financial advisor before making personal financial decisions.
| Although the information displayed is believed to be accurate, no warranties or representations are made of any kind. |
| RE/MAX PROFESSIONALS INC. |
|
|

Milad Akrami
Sales Representative
Dir:
647-678-7799
Bus:
647-678-7799
| Book Showing | Email a Friend |
Jump To:
At a Glance:
| Type: | Freehold - Detached |
| Area: | Toronto |
| Municipality: | Toronto W03 |
| Neighbourhood: | Keelesdale-Eglinton West |
| Style: | 2-Storey |
| Tax: | $3,619 |
| Fireplace: | N |
| Pool: | None |
Locatin Map:
Payment Calculator:

