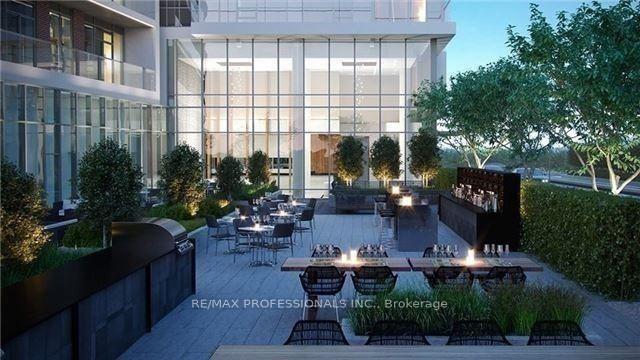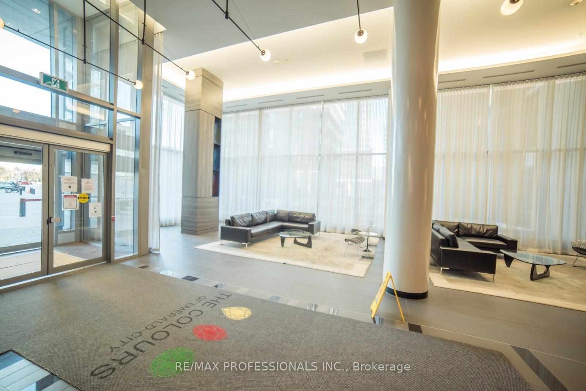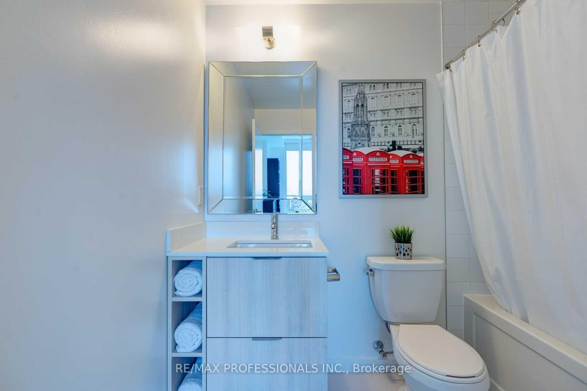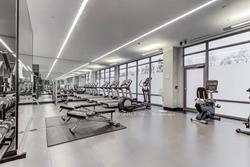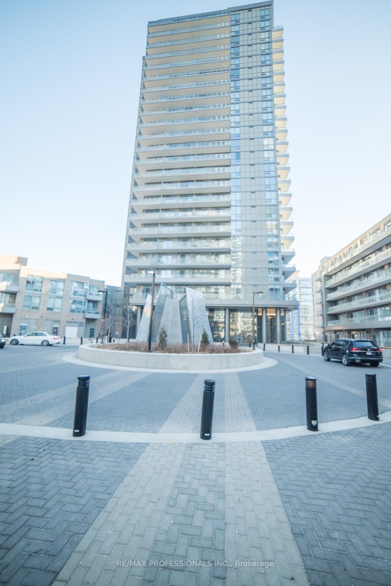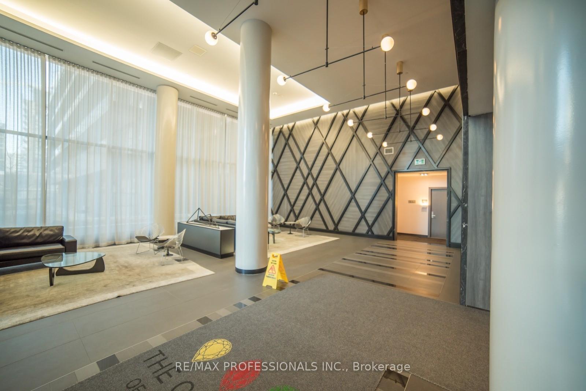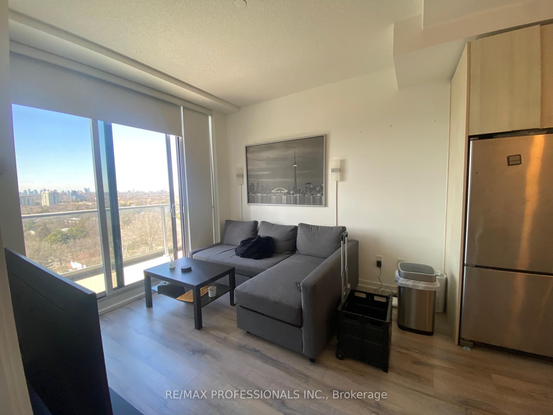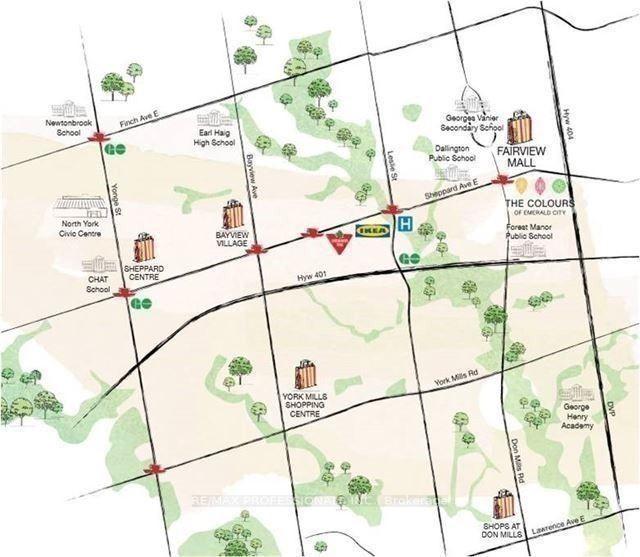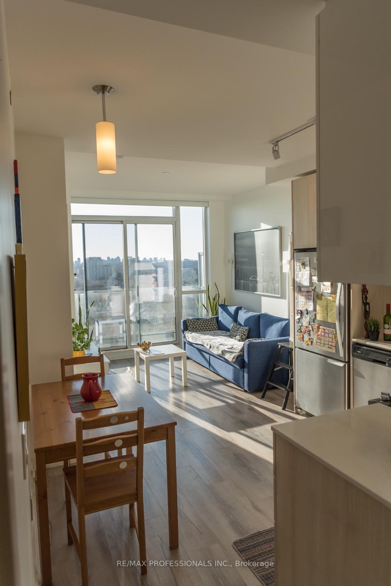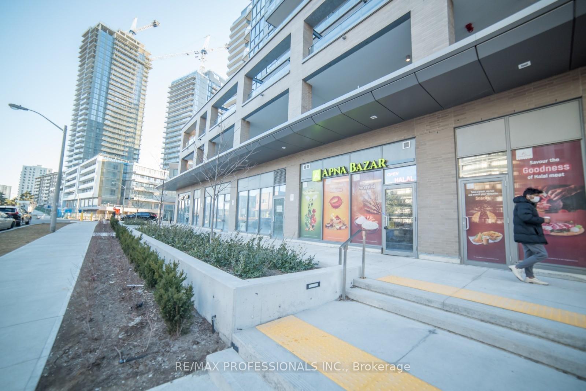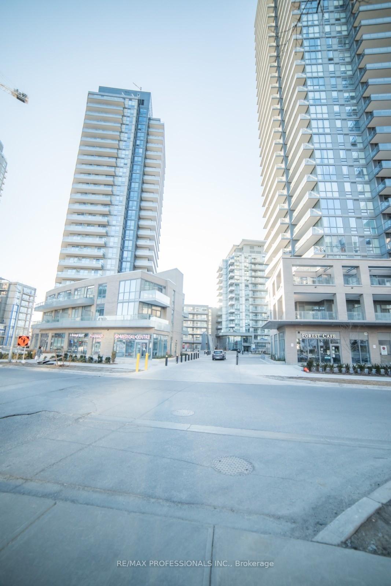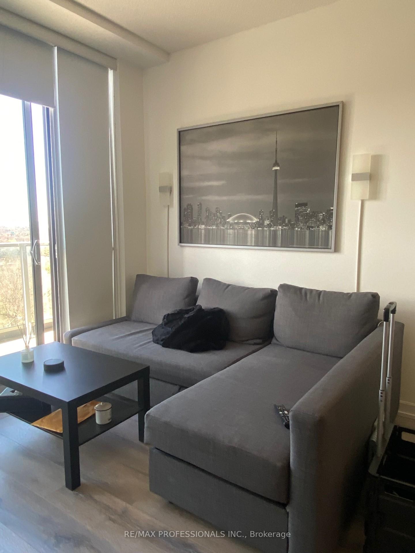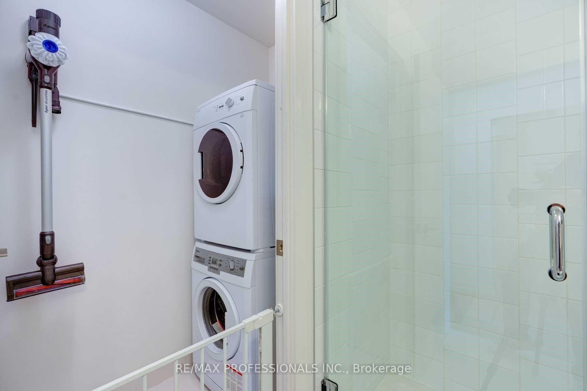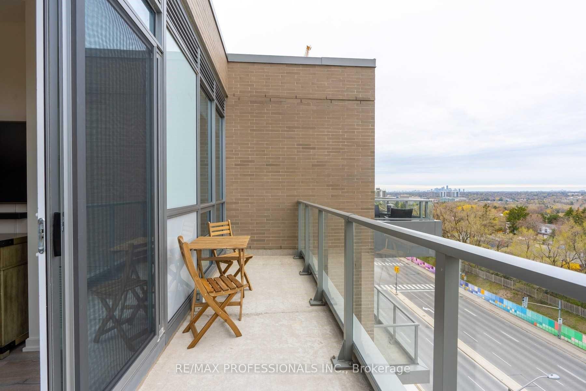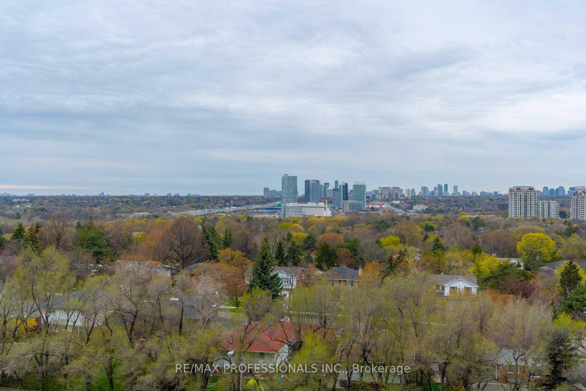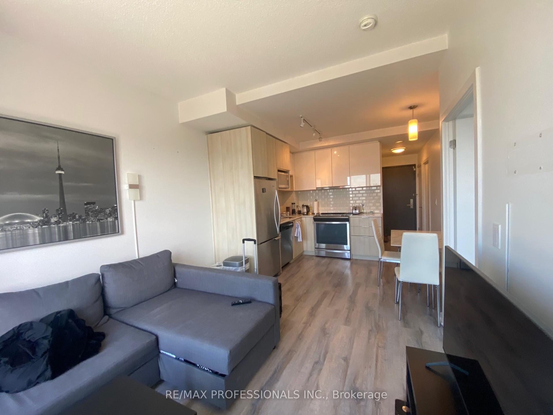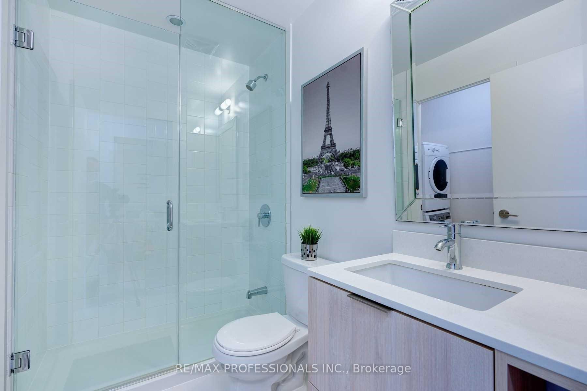$598,888
Available - For Sale
Listing ID: C12077275
52 Forest Manor Road , Toronto, M2J 0E2, Toronto
| WELCOME to Emerald City! Well Situated Near Fairview Mall and TTC at Doorstep (Don Mills TTC Subway Nearby)! Easy Access to DVP/Hwys 404, 401 and 407. Bright, Open Concept 1+1 Bed Condo 691sqft (589 sqft plus 102 sqft, as per Seller) With 9 Ft Floor to Ceiling Window W/ Walk-Out To Generous Sized Open Balcony W/ Unobstructed Western View and Sunsets. Den Can Be Used as Second Bedroom W/ Sliding Doors For Privacy. NOTE - Second Bedroom White Combo Bed/Desk Furniture Available For Sale. Luxurious Building Amenities Eg. Pool, Gym, Games/Party Rm, BBQ Area, Etc. Ideal for First Time Buyer, Professional Couple or Investor. |
| Price | $598,888 |
| Taxes: | $2339.00 |
| Occupancy: | Tenant |
| Address: | 52 Forest Manor Road , Toronto, M2J 0E2, Toronto |
| Postal Code: | M2J 0E2 |
| Province/State: | Toronto |
| Directions/Cross Streets: | Don Mills / Sheppard |
| Level/Floor | Room | Length(ft) | Width(ft) | Descriptions | |
| Room 1 | Main | Living Ro | 34.44 | 32.8 | Laminate |
| Room 2 | Main | Kitchen | 35.75 | 29.19 | Laminate, Quartz Counter, Backsplash |
| Room 3 | Main | Den | 24.6 | 23.62 | Laminate |
| Room 4 | Main | Primary B | 34.44 | 29.19 | Laminate, Ensuite Bath |
| Washroom Type | No. of Pieces | Level |
| Washroom Type 1 | 4 | Main |
| Washroom Type 2 | 0 | |
| Washroom Type 3 | 0 | |
| Washroom Type 4 | 0 | |
| Washroom Type 5 | 0 |
| Total Area: | 0.00 |
| Approximatly Age: | 6-10 |
| Sprinklers: | Conc |
| Washrooms: | 1 |
| Heat Type: | Forced Air |
| Central Air Conditioning: | Central Air |
| Elevator Lift: | True |
$
%
Years
This calculator is for demonstration purposes only. Always consult a professional
financial advisor before making personal financial decisions.
| Although the information displayed is believed to be accurate, no warranties or representations are made of any kind. |
| RE/MAX PROFESSIONALS INC. |
|
|

Milad Akrami
Sales Representative
Dir:
647-678-7799
Bus:
647-678-7799
| Book Showing | Email a Friend |
Jump To:
At a Glance:
| Type: | Com - Condo Apartment |
| Area: | Toronto |
| Municipality: | Toronto C15 |
| Neighbourhood: | Henry Farm |
| Style: | Apartment |
| Approximate Age: | 6-10 |
| Tax: | $2,339 |
| Maintenance Fee: | $659 |
| Beds: | 1 |
| Baths: | 1 |
| Fireplace: | N |
Locatin Map:
Payment Calculator:

