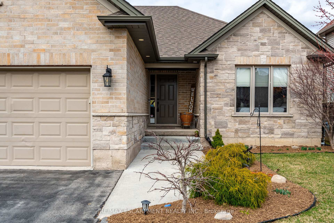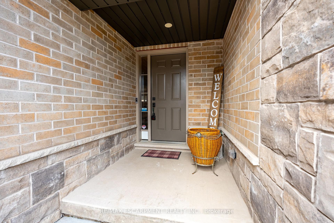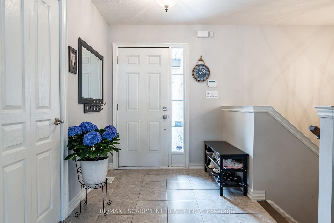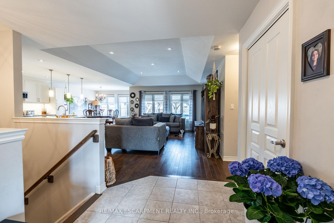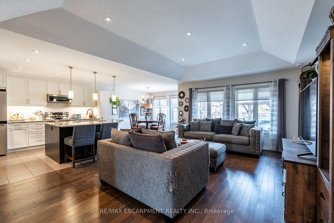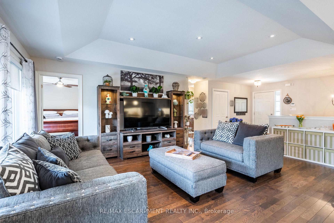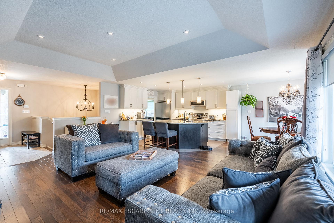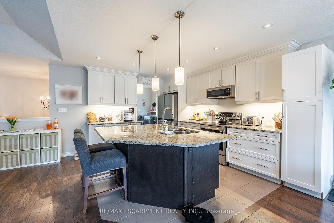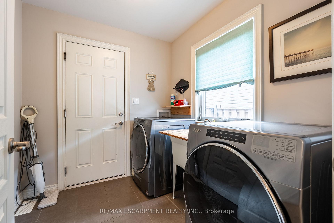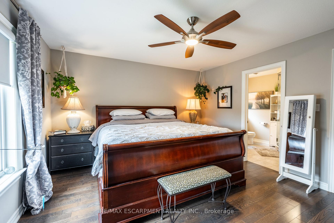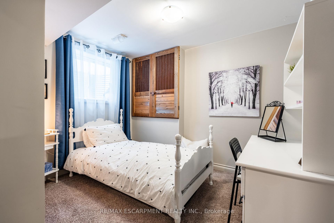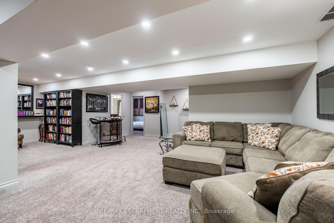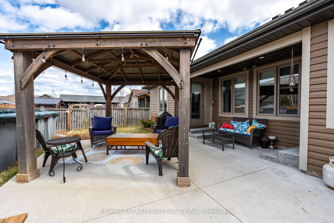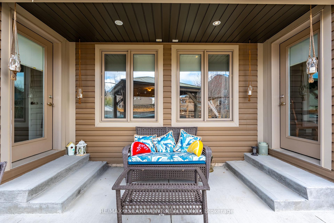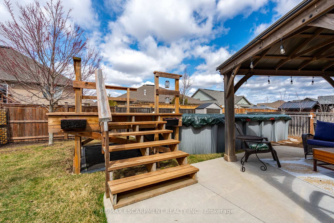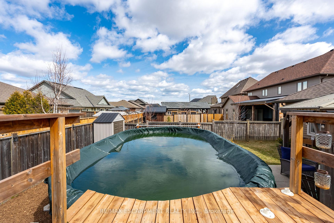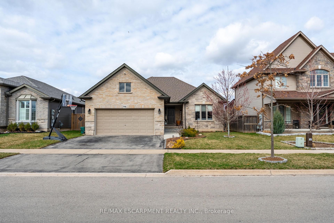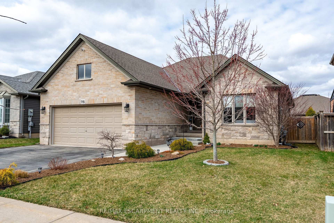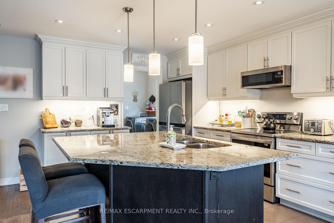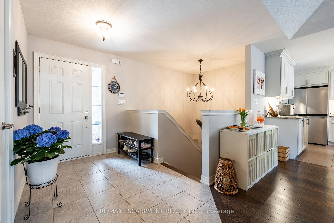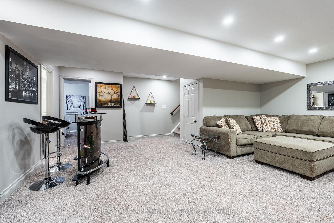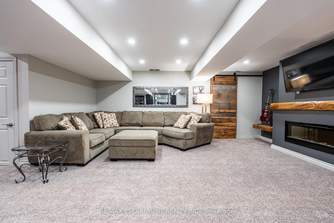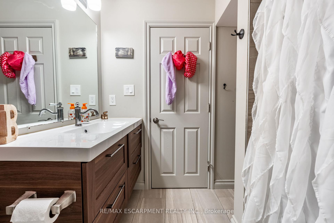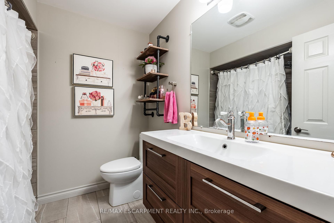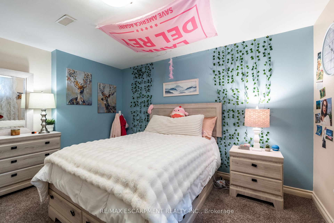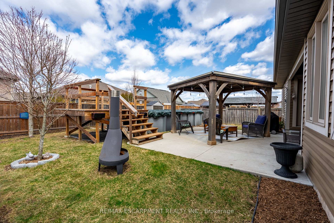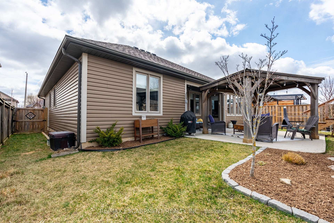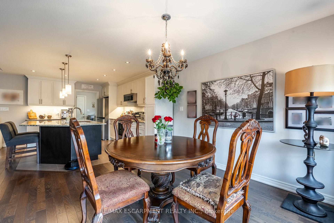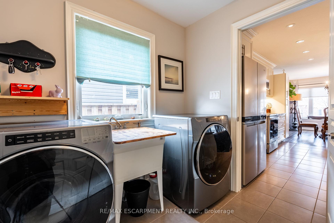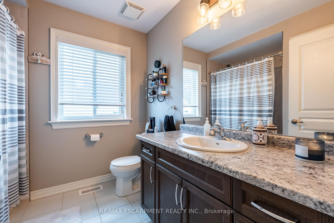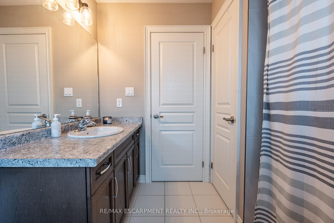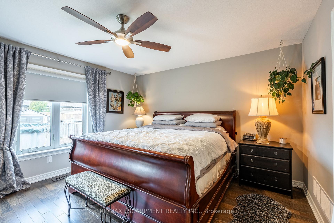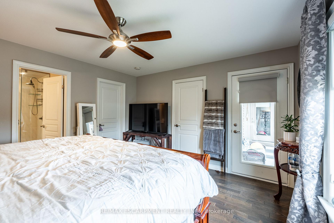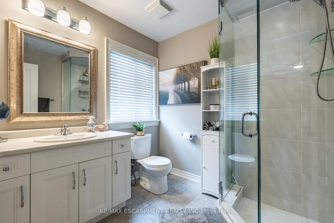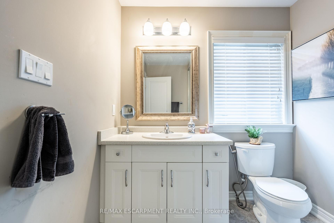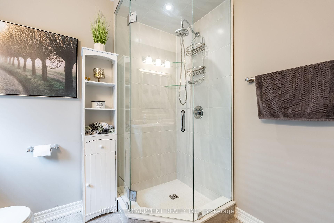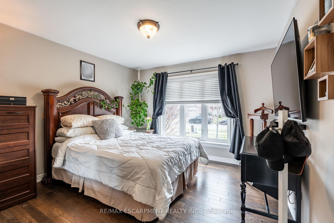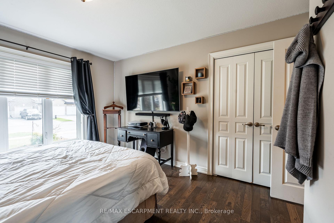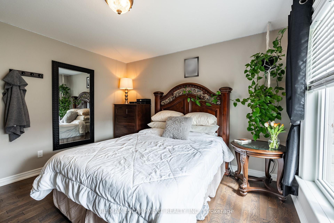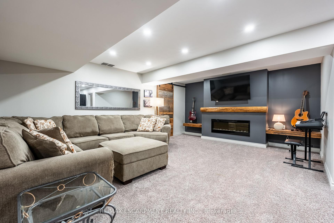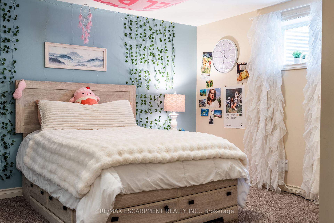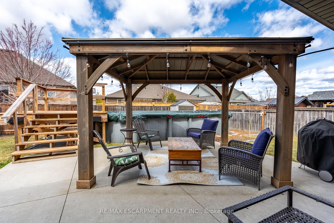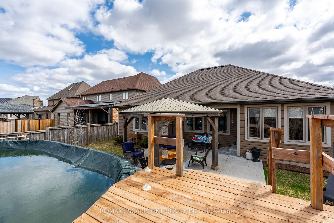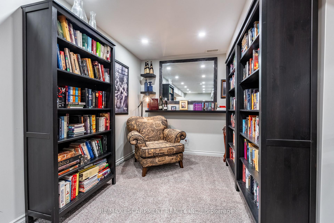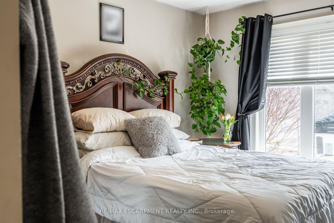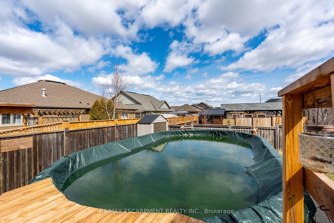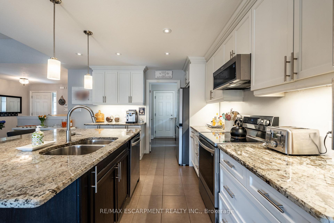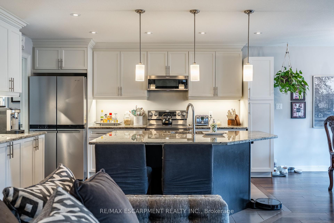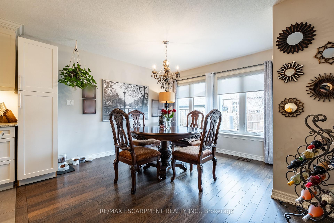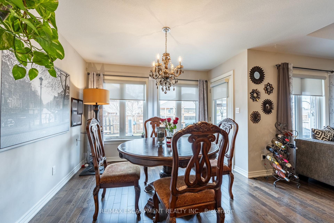$869,900
Available - For Sale
Listing ID: X12076804
76 Oakdale Boul , West Lincoln, L0R 2A0, Niagara
| Fully finished bungalow with 2+2 bedrooms and approximately 2,800 sq ft of total living space, offers comfort, style, and incredible indoor-outdoor living. The open-concept main floor features soaring ceilings, seamless flow between the spacious living room, dining area, and modern kitchencomplete with granite countertops, stainless steel appliances, white cabinetry, and an expansive island with a sink and breakfast bar. The primary bedroom retreat boasts a walk-in closet, and a 3-piece ensuite, while the second main floor bedroom sits steps from a 4-piece bath with tile flooring. The fully finished basement extends the living space with two more bedrooms, a full bath, and a cozy rec room perfect for relaxing or hosting guests, and a reading nook or office space. Step outside to an entertainers dream backyard with a heated 15 x 26 above-ground pool (2021), a large stone patio, a gazebo, and a fully fenced yard for added privacy. With an attached double garage, main floor laundry, and plenty of storage. Close proximity to parks, schools, shopping, and trails. This home checks every box for modern family living! |
| Price | $869,900 |
| Taxes: | $2500.00 |
| Occupancy: | Owner |
| Address: | 76 Oakdale Boul , West Lincoln, L0R 2A0, Niagara |
| Directions/Cross Streets: | HARVEST GATE/ OAKDALE BOULEVARD |
| Rooms: | 8 |
| Bedrooms: | 2 |
| Bedrooms +: | 2 |
| Family Room: | F |
| Basement: | Full, Finished |
| Level/Floor | Room | Length(ft) | Width(ft) | Descriptions | |
| Room 1 | Main | Foyer | 9.09 | 7.18 | |
| Room 2 | Main | Living Ro | 19.88 | 14.27 | |
| Room 3 | Main | Kitchen | 13.09 | 10.59 | |
| Room 4 | Main | Dining Ro | 10.69 | 10.69 | |
| Room 5 | Main | Primary B | 12.1 | 14.07 | |
| Room 6 | Main | Bathroom | 7.08 | 7.87 | |
| Room 7 | Main | Bedroom | 13.09 | 11.68 | |
| Room 8 | Main | Bathroom | 7.97 | 7.87 | |
| Room 9 | Main | Laundry | 7.77 | 7.18 | |
| Room 10 | Lower | Recreatio | 27.88 | 18.37 | |
| Room 11 | Lower | Bedroom | 13.28 | 12.89 | |
| Room 12 | Lower | Bathroom | 7.28 | 8.4 | |
| Room 13 | Lower | Bedroom | 10.36 | 9.97 | |
| Room 14 | Lower | Utility R | 9.09 | 29.06 |
| Washroom Type | No. of Pieces | Level |
| Washroom Type 1 | 3 | |
| Washroom Type 2 | 4 | |
| Washroom Type 3 | 3 | |
| Washroom Type 4 | 0 | |
| Washroom Type 5 | 0 |
| Total Area: | 0.00 |
| Property Type: | Detached |
| Style: | Bungalow |
| Exterior: | Brick, Vinyl Siding |
| Garage Type: | Attached |
| (Parking/)Drive: | Private Do |
| Drive Parking Spaces: | 2 |
| Park #1 | |
| Parking Type: | Private Do |
| Park #2 | |
| Parking Type: | Private Do |
| Pool: | Above Gr |
| Approximatly Square Footage: | 1100-1500 |
| CAC Included: | N |
| Water Included: | N |
| Cabel TV Included: | N |
| Common Elements Included: | N |
| Heat Included: | N |
| Parking Included: | N |
| Condo Tax Included: | N |
| Building Insurance Included: | N |
| Fireplace/Stove: | Y |
| Heat Type: | Forced Air |
| Central Air Conditioning: | Central Air |
| Central Vac: | N |
| Laundry Level: | Syste |
| Ensuite Laundry: | F |
| Sewers: | Sewer |
$
%
Years
This calculator is for demonstration purposes only. Always consult a professional
financial advisor before making personal financial decisions.
| Although the information displayed is believed to be accurate, no warranties or representations are made of any kind. |
| RE/MAX ESCARPMENT REALTY INC. |
|
|

Milad Akrami
Sales Representative
Dir:
647-678-7799
Bus:
647-678-7799
| Virtual Tour | Book Showing | Email a Friend |
Jump To:
At a Glance:
| Type: | Freehold - Detached |
| Area: | Niagara |
| Municipality: | West Lincoln |
| Neighbourhood: | 057 - Smithville |
| Style: | Bungalow |
| Tax: | $2,500 |
| Beds: | 2+2 |
| Baths: | 3 |
| Fireplace: | Y |
| Pool: | Above Gr |
Locatin Map:
Payment Calculator:

