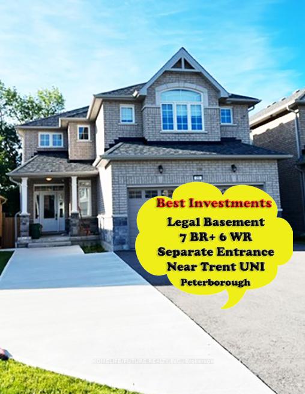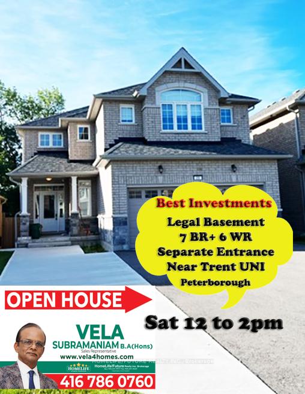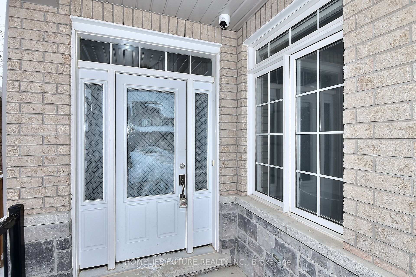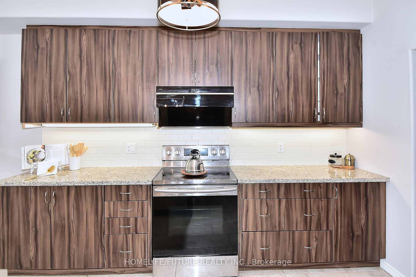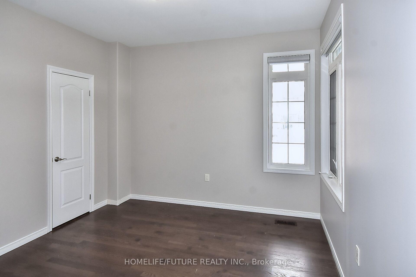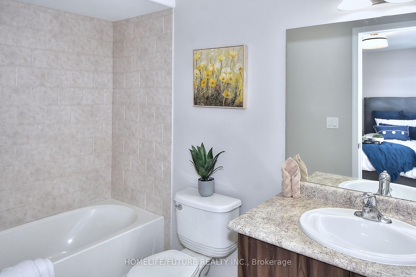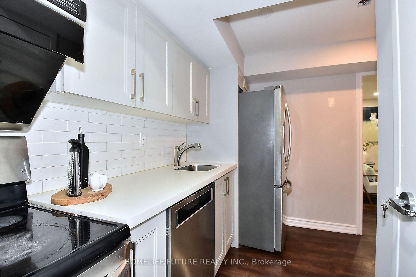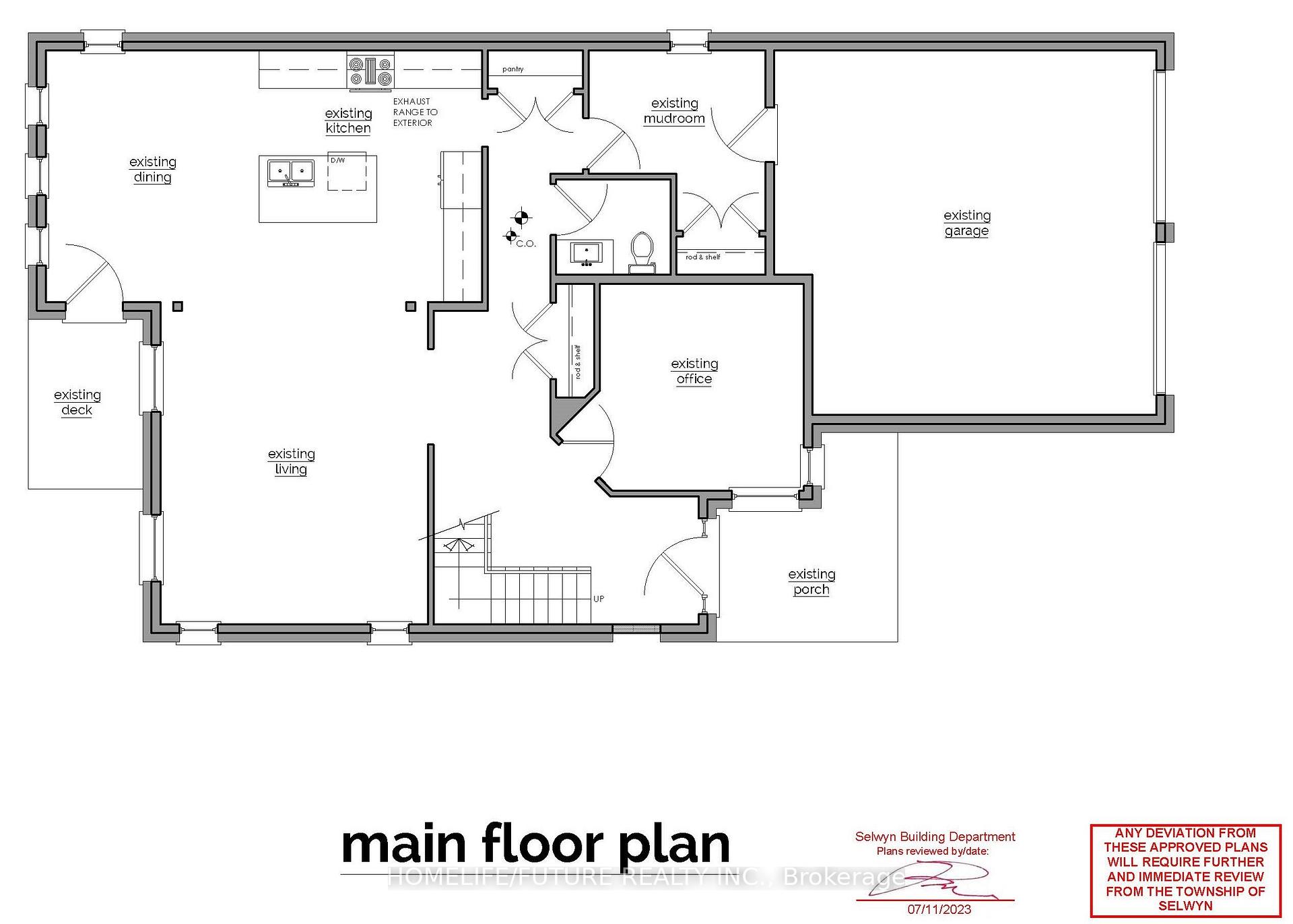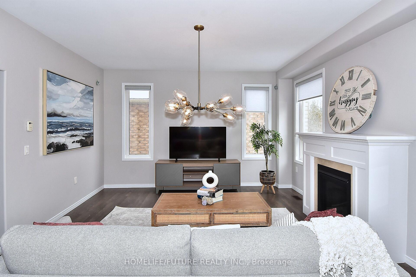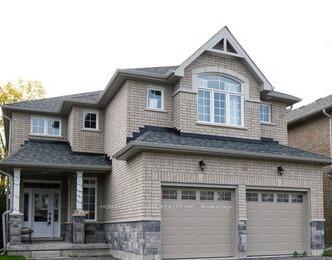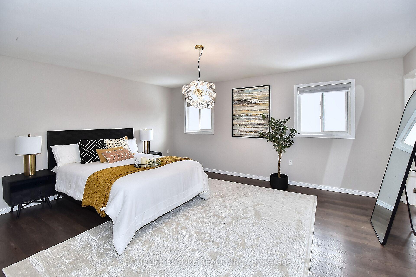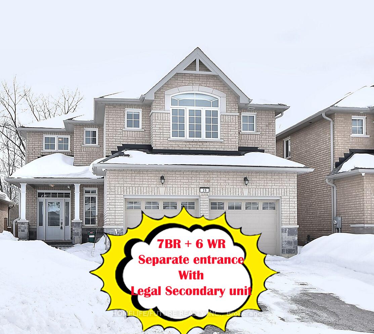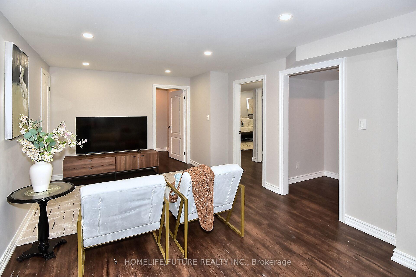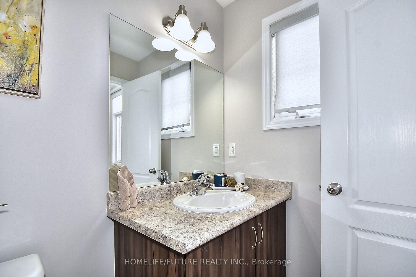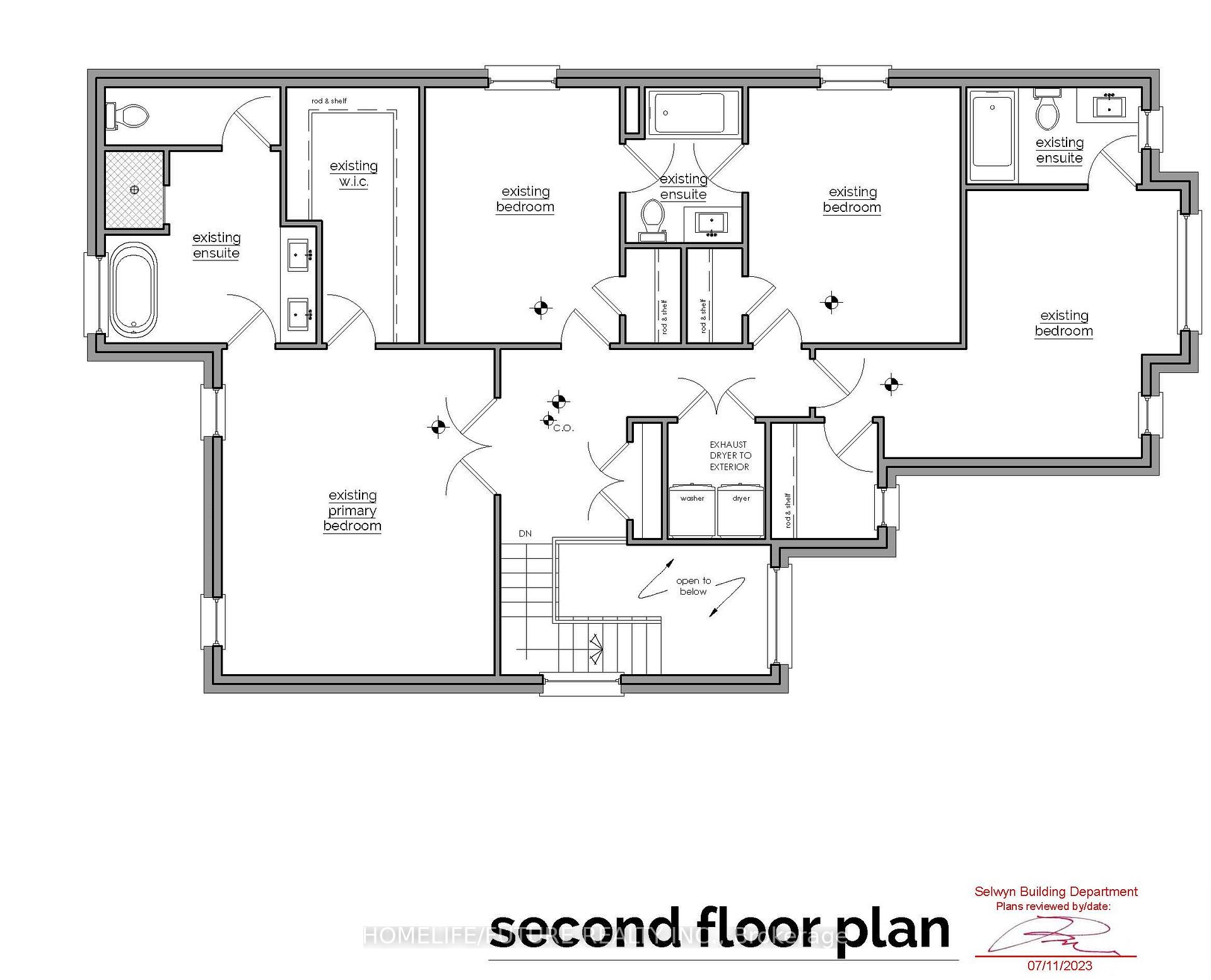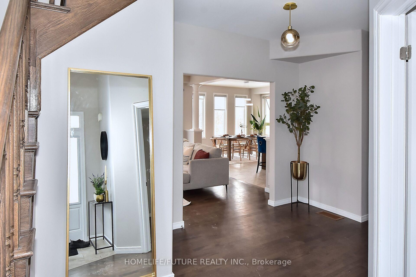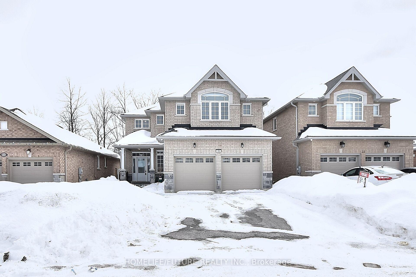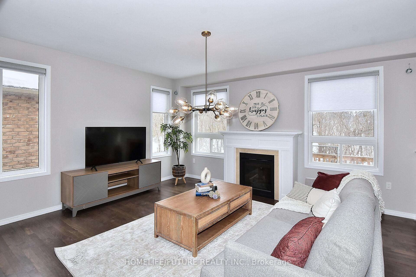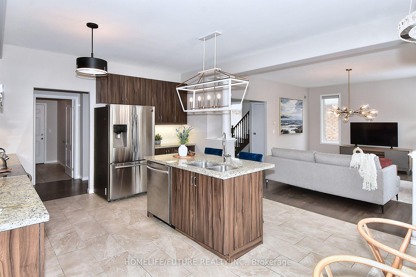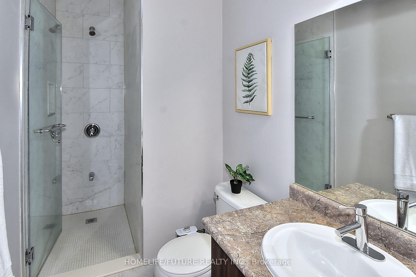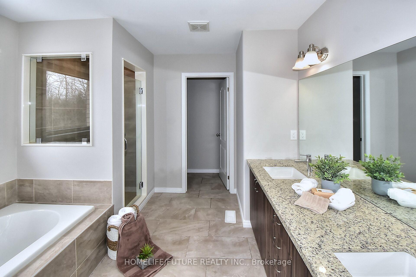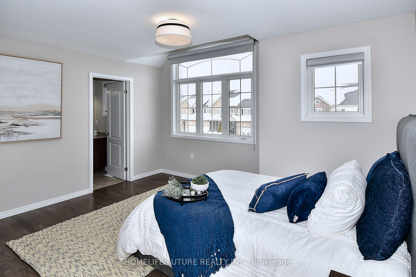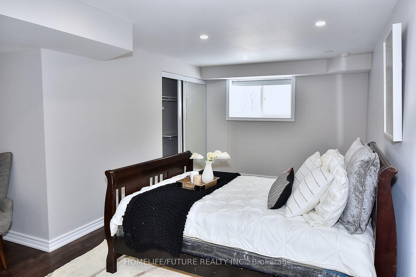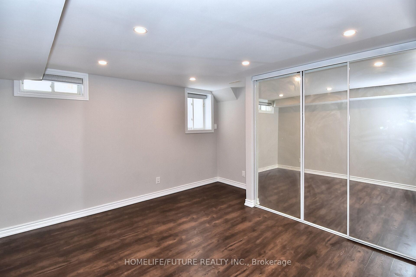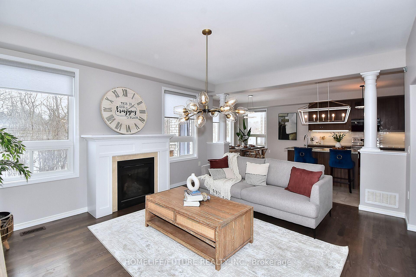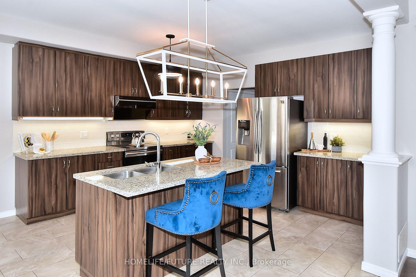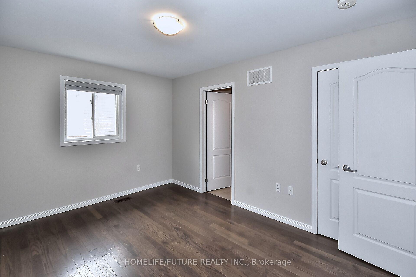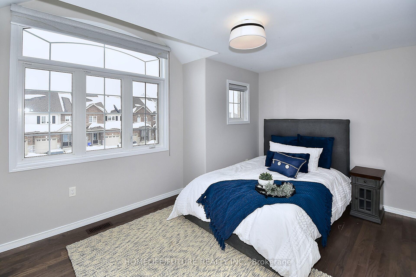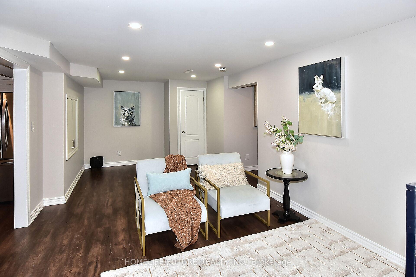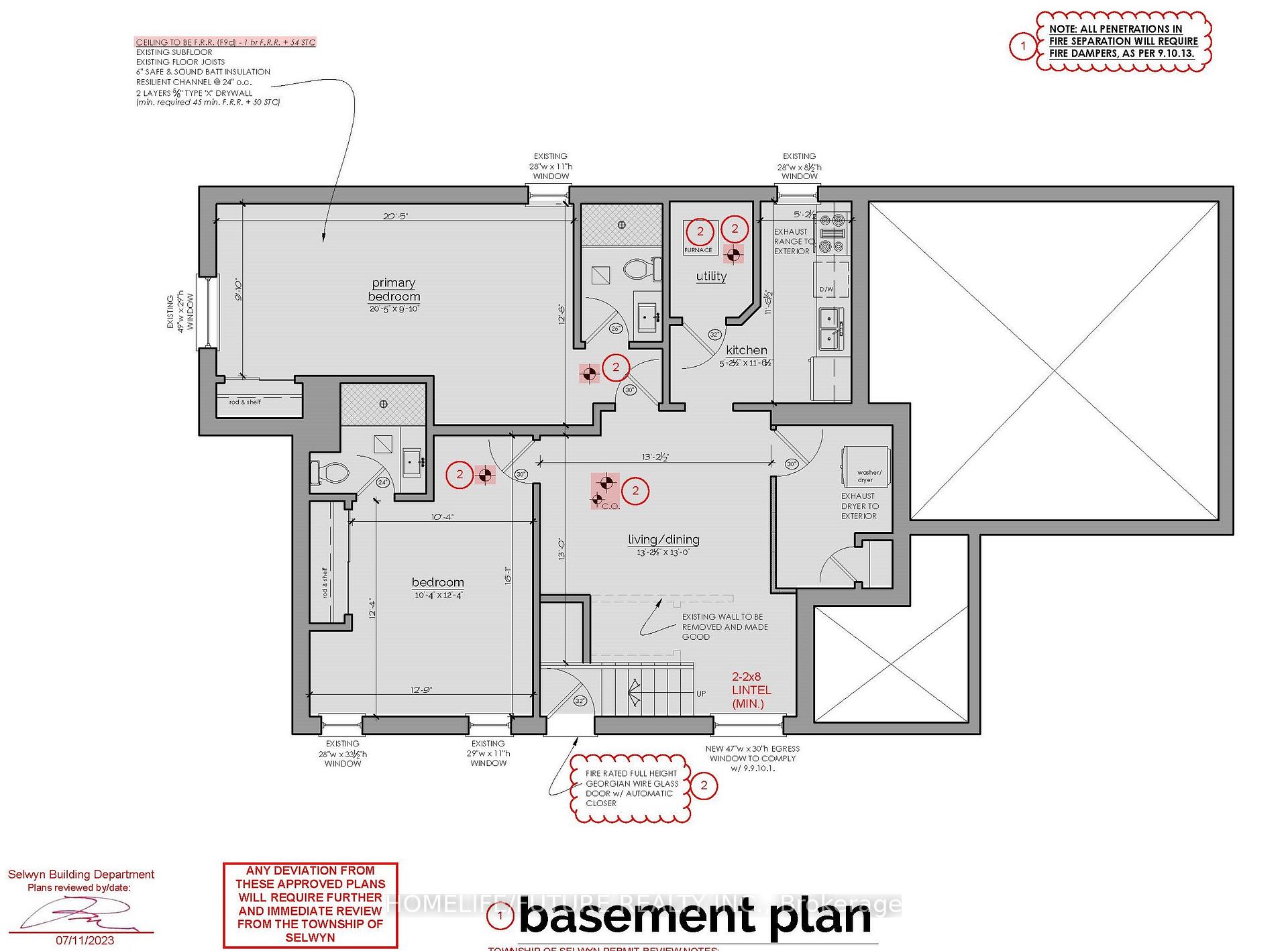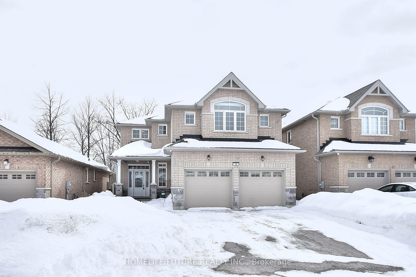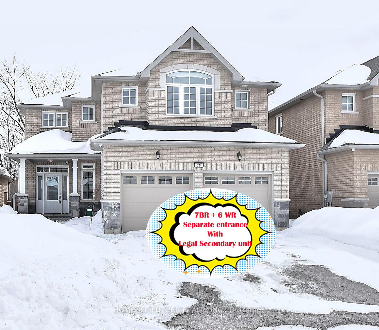$1,049,000
Available - For Sale
Listing ID: X11998481
39 Summer Lane , Smith-Ennismore-Lakefield, K9L 0G4, Peterborough
| Stunning 2-Unit Legal Detached Full Brick Home With Ravine Views WOW! This 8-Year-Old, 2-Story Brick Home Is A Rare Gem That Offers Both Luxurious Living And Incredible Income Potential. Located Just Minutes From Trent University, The Zoo, And Only 10 Minutes From Peterborough's Vibrant Downtown. This Home Is Perfectly Positioned For Convenience And Natural Beauty. Main Upper Unit 4 Bedrooms, 4 Bathrooms: Spacious And Stylish, With Hardwood Floors Throughout. Main Floor Office/Den: Perfect For Working From Home Or As A Cozy Retreat. Open-Concept Living: The Main Floor Boasts All-New Lighting, Trim, And Paint. Walk-Out To Nature: Step Onto The Expansive Deck Overlooking A Serene Ravine With No Neighbors In Sight Pure Tranquility And Privacy! Primary Suite: Includes A Luxurious 4-Piece Ensuite And A Generous Walk-In Closet. Main Floor Laundry: Convenience At Its Finest. Legal Basement Unit 2 Bedrooms, 2 Bathrooms: Modern And Fully Equipped With Its Own Laundry Facilities. Separate Entrance: Ideal For Tenants Or Extended Family. Concrete Walkway: Provides Easy Access And Durability. Exterior And Location Double Car Garage: Plenty Of Space For Vehicles And Storage. No Sidewalk: Offers Additional Driveway Parking. Ravine Lot: Enjoy Breathtaking Views And Natural Surroundings. Close To Trails And Amenities: Access Walking And Biking Trails, Trent University, And More Within Minutes. This Home Is 100% Move-In Ready And Perfect For Families, Investors, Or Anyone Seeking A Peaceful Yet Convenient Lifestyle. Whether You're Looking To Live In One Unit And Rent Out The Other, Or Accommodate Extended Family, This Property Checks All The Boxes. Dont Miss Your Chance To Own This Exceptional Home On Peterborough's Northern Edge! Schedule Your Private Showing Today. |
| Price | $1,049,000 |
| Taxes: | $5448.73 |
| Occupancy: | Vacant |
| Address: | 39 Summer Lane , Smith-Ennismore-Lakefield, K9L 0G4, Peterborough |
| Directions/Cross Streets: | Water St/Woodland Drive |
| Rooms: | 12 |
| Bedrooms: | 4 |
| Bedrooms +: | 2 |
| Family Room: | T |
| Basement: | Apartment, Separate Ent |
| Level/Floor | Room | Length(ft) | Width(ft) | Descriptions | |
| Room 1 | Main | Family Ro | 16.4 | 14.04 | Fireplace, Window, Hardwood Floor |
| Room 2 | Main | Kitchen | 22.83 | 13.32 | Quartz Counter, Combined w/Dining, W/O To Balcony |
| Room 3 | Main | Dining Ro | 22.83 | 13.32 | Hardwood Floor, Combined w/Kitchen, W/O To Balcony |
| Room 4 | Main | Office | 10.17 | 10.82 | Hardwood Floor, Large Window |
| Room 5 | Upper | Primary B | 16.89 | 14.01 | Walk-In Closet(s), 5 Pc Ensuite, Hardwood Floor |
| Room 6 | Upper | Bedroom 2 | 12.99 | 10.17 | Vaulted Ceiling(s), Walk-In Closet(s), Hardwood Floor |
| Room 7 | Upper | Bedroom 3 | 12.99 | 10 | Large Closet, Hardwood Floor |
| Room 8 | Upper | Bedroom 4 | 12.99 | 10.99 | 3 Pc Ensuite, Large Closet, Hardwood Floor |
| Room 9 | Lower | Kitchen | 11.48 | 5.58 | Quartz Counter |
| Room 10 | Lower | Bedroom 5 | 20.5 | 9.09 | Large Window, Large Closet |
| Room 11 | Lower | Bedroom | 10.4 | 12.4 | Large Window, Large Closet |
| Room 12 | Lower | Family Ro | 13.12 | 13.28 | Large Window, Combined w/Dining |
| Washroom Type | No. of Pieces | Level |
| Washroom Type 1 | 5 | Second |
| Washroom Type 2 | 4 | Second |
| Washroom Type 3 | 3 | Second |
| Washroom Type 4 | 3 | Ground |
| Washroom Type 5 | 3 | Basement |
| Total Area: | 0.00 |
| Approximatly Age: | 0-5 |
| Property Type: | Detached |
| Style: | 2-Storey |
| Exterior: | Brick |
| Garage Type: | Attached |
| (Parking/)Drive: | Available |
| Drive Parking Spaces: | 2 |
| Park #1 | |
| Parking Type: | Available |
| Park #2 | |
| Parking Type: | Available |
| Pool: | None |
| Approximatly Age: | 0-5 |
| Approximatly Square Footage: | 2500-3000 |
| Property Features: | Clear View, Fenced Yard |
| CAC Included: | N |
| Water Included: | N |
| Cabel TV Included: | N |
| Common Elements Included: | N |
| Heat Included: | N |
| Parking Included: | N |
| Condo Tax Included: | N |
| Building Insurance Included: | N |
| Fireplace/Stove: | Y |
| Heat Type: | Forced Air |
| Central Air Conditioning: | Central Air |
| Central Vac: | N |
| Laundry Level: | Syste |
| Ensuite Laundry: | F |
| Elevator Lift: | False |
| Sewers: | Sewer |
| Utilities-Cable: | A |
| Utilities-Hydro: | Y |
$
%
Years
This calculator is for demonstration purposes only. Always consult a professional
financial advisor before making personal financial decisions.
| Although the information displayed is believed to be accurate, no warranties or representations are made of any kind. |
| HOMELIFE/FUTURE REALTY INC. |
|
|

Milad Akrami
Sales Representative
Dir:
647-678-7799
Bus:
647-678-7799
| Virtual Tour | Book Showing | Email a Friend |
Jump To:
At a Glance:
| Type: | Freehold - Detached |
| Area: | Peterborough |
| Municipality: | Smith-Ennismore-Lakefield |
| Neighbourhood: | Lakefield |
| Style: | 2-Storey |
| Approximate Age: | 0-5 |
| Tax: | $5,448.73 |
| Beds: | 4+2 |
| Baths: | 6 |
| Fireplace: | Y |
| Pool: | None |
Locatin Map:
Payment Calculator:

