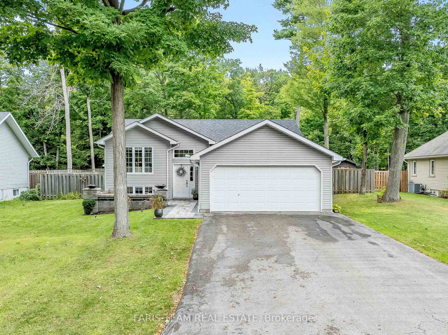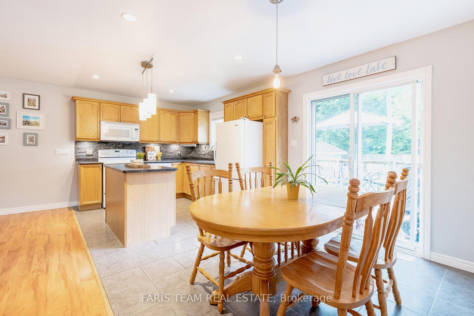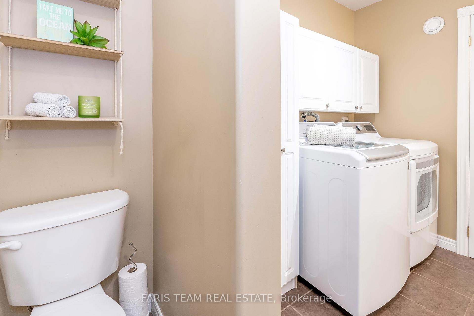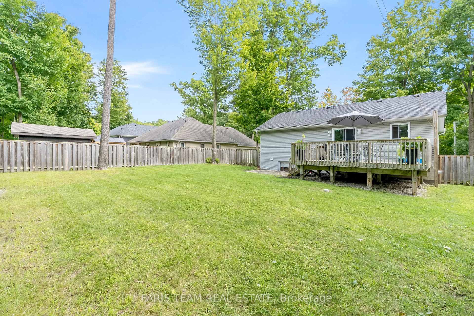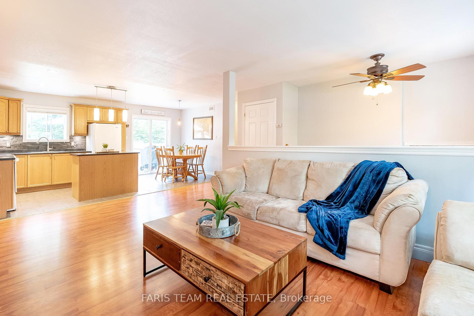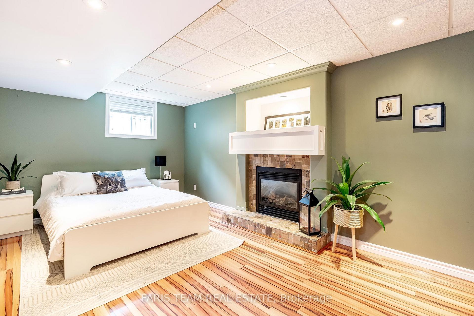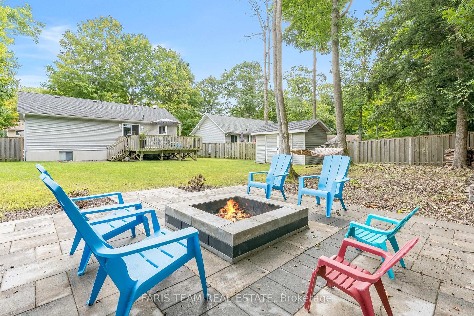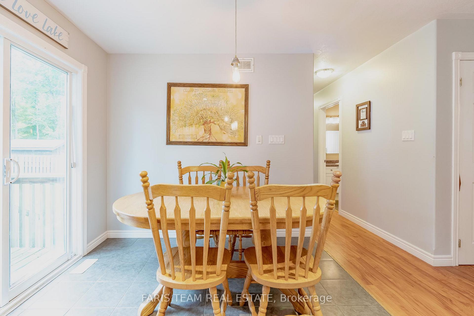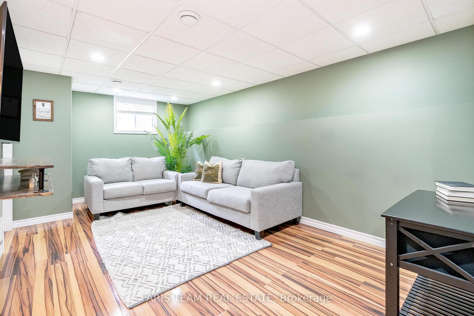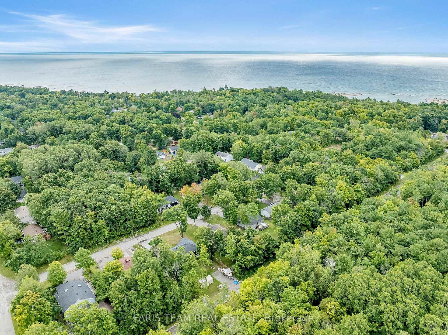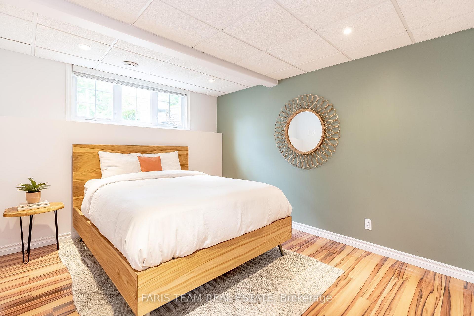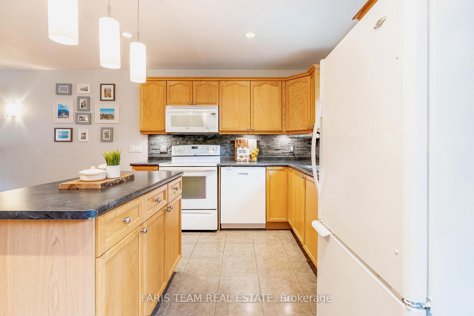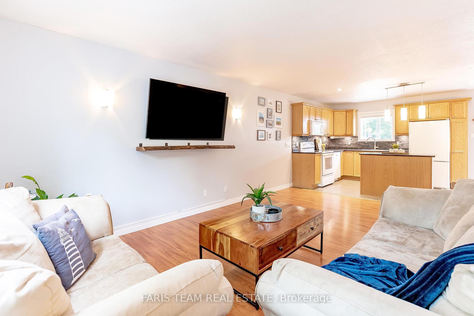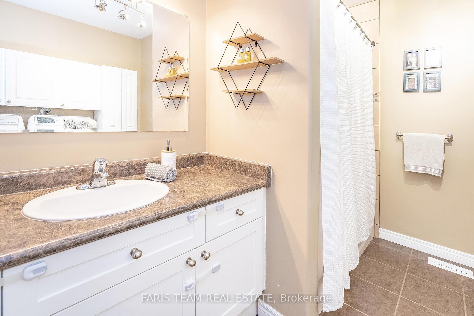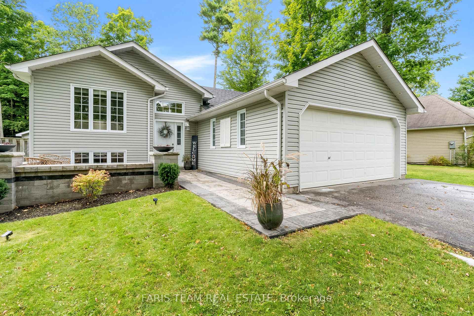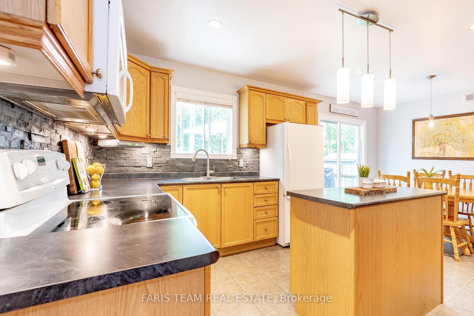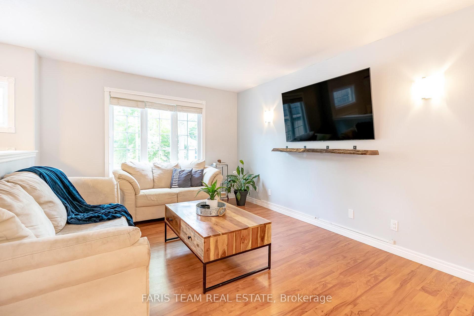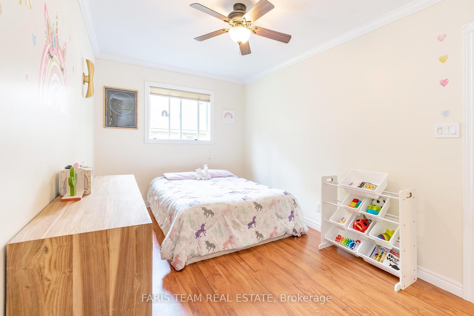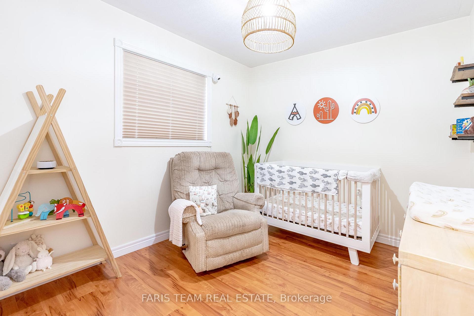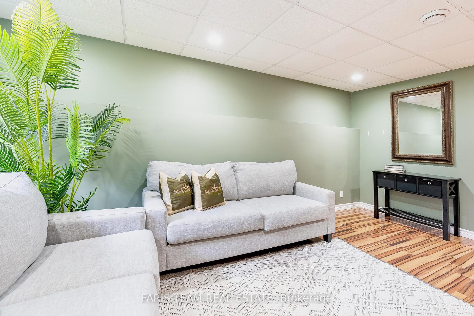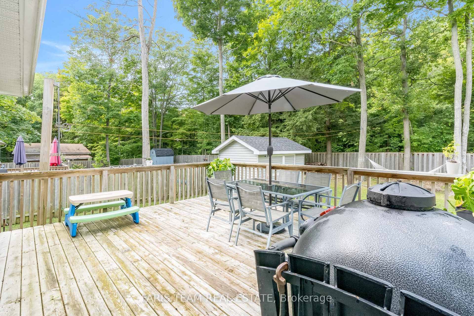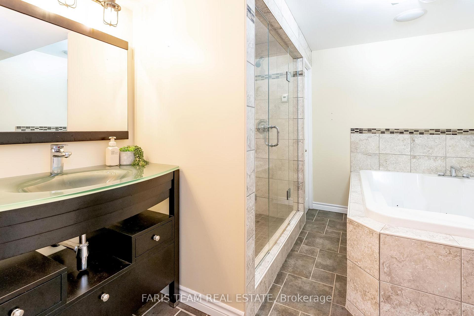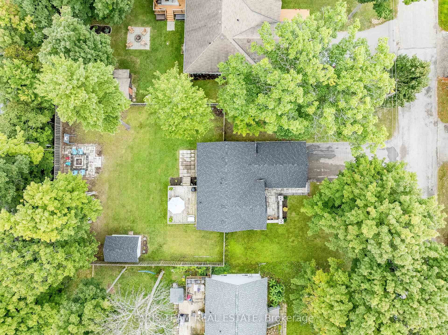$765,000
Available - For Sale
Listing ID: S12077271
39 Saint Laurent Boul , Tiny, L9M 1R3, Simcoe
| Top 5 Reasons You Will Love This Home: 1) Excellent family home, established in a prime location, offering an unparalleled lifestyle situated just a short, leisurely stroll away from the pristine beaches of Georgian Bay 2) Thoughtfully designed and meticulously finished from top-to-bottom, boasting four generously sized bedrooms that offer an abundance of space, all perfectly complemented by two elegant full bathrooms 3) Indulge in the ultimate relaxation experience with a luxurious spa retreat right at home, where a steam shower envelops you in soothing warmth and an oversized jet tub invites you to unwind 4) Step into the large, fully fenced yard that delivers both tranquility and seclusion, with mature trees that provide natural shade and beauty, and a deck which beckons for outdoor gatherings and relaxation 5) Open-concept design providing an ideal choice for those seeking to downsize, as well as first-time homeowners or those looking for a charming second home, where every space flows seamlessly to create a welcoming move-in ready living environment. 1,795 fin.sq.ft. Age 18. Visit our website for more detailed information. |
| Price | $765,000 |
| Taxes: | $3090.17 |
| Occupancy: | Owner |
| Address: | 39 Saint Laurent Boul , Tiny, L9M 1R3, Simcoe |
| Acreage: | < .50 |
| Directions/Cross Streets: | Rue Camille/St. Laurent Blvd |
| Rooms: | 4 |
| Rooms +: | 3 |
| Bedrooms: | 2 |
| Bedrooms +: | 2 |
| Family Room: | F |
| Basement: | Full, Finished |
| Level/Floor | Room | Length(ft) | Width(ft) | Descriptions | |
| Room 1 | Main | Kitchen | 18.63 | 9.22 | Eat-in Kitchen, Ceramic Floor, W/O To Deck |
| Room 2 | Main | Living Ro | 18.73 | 11.97 | Hardwood Floor, Open Concept, Large Window |
| Room 3 | Main | Primary B | 15.65 | 8.82 | Hardwood Floor, Double Closet, Large Window |
| Room 4 | Main | Bedroom | 11.32 | 9.25 | Hardwood Floor, Closet, Window |
| Room 5 | Lower | Family Ro | 17.91 | 10.46 | Laminate, Recessed Lighting, Dropped Ceiling |
| Room 6 | Lower | Bedroom | 17.65 | 11.05 | Laminate, Gas Fireplace, Pocket Doors |
| Room 7 | Lower | Bedroom | 14.24 | 10.07 | Laminate, Closet, Window |
| Washroom Type | No. of Pieces | Level |
| Washroom Type 1 | 4 | Main |
| Washroom Type 2 | 4 | Lower |
| Washroom Type 3 | 0 | |
| Washroom Type 4 | 0 | |
| Washroom Type 5 | 0 |
| Total Area: | 0.00 |
| Approximatly Age: | 16-30 |
| Property Type: | Detached |
| Style: | Bungalow-Raised |
| Exterior: | Vinyl Siding |
| Garage Type: | Attached |
| (Parking/)Drive: | Private Do |
| Drive Parking Spaces: | 4 |
| Park #1 | |
| Parking Type: | Private Do |
| Park #2 | |
| Parking Type: | Private Do |
| Pool: | None |
| Approximatly Age: | 16-30 |
| Approximatly Square Footage: | 700-1100 |
| Property Features: | Fenced Yard |
| CAC Included: | N |
| Water Included: | N |
| Cabel TV Included: | N |
| Common Elements Included: | N |
| Heat Included: | N |
| Parking Included: | N |
| Condo Tax Included: | N |
| Building Insurance Included: | N |
| Fireplace/Stove: | Y |
| Heat Type: | Forced Air |
| Central Air Conditioning: | Central Air |
| Central Vac: | N |
| Laundry Level: | Syste |
| Ensuite Laundry: | F |
| Sewers: | Septic |
$
%
Years
This calculator is for demonstration purposes only. Always consult a professional
financial advisor before making personal financial decisions.
| Although the information displayed is believed to be accurate, no warranties or representations are made of any kind. |
| FARIS TEAM REAL ESTATE |
|
|

Milad Akrami
Sales Representative
Dir:
647-678-7799
Bus:
647-678-7799
| Virtual Tour | Book Showing | Email a Friend |
Jump To:
At a Glance:
| Type: | Freehold - Detached |
| Area: | Simcoe |
| Municipality: | Tiny |
| Neighbourhood: | Rural Tiny |
| Style: | Bungalow-Raised |
| Approximate Age: | 16-30 |
| Tax: | $3,090.17 |
| Beds: | 2+2 |
| Baths: | 2 |
| Fireplace: | Y |
| Pool: | None |
Locatin Map:
Payment Calculator:

