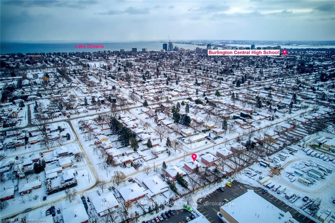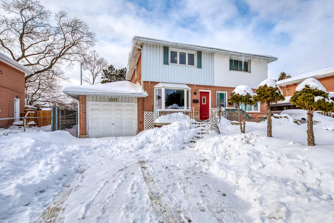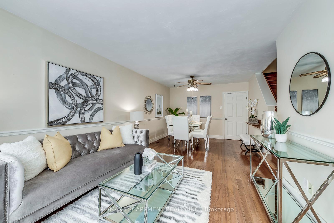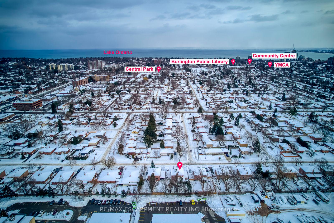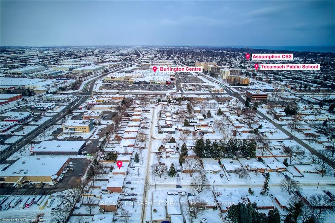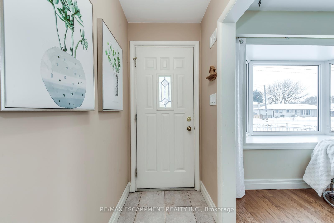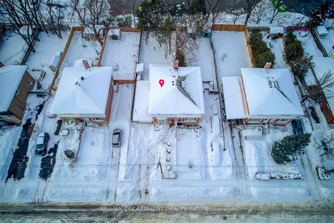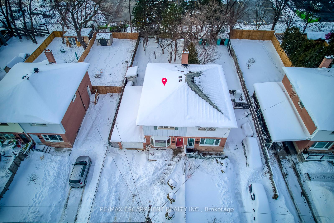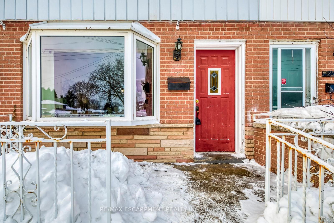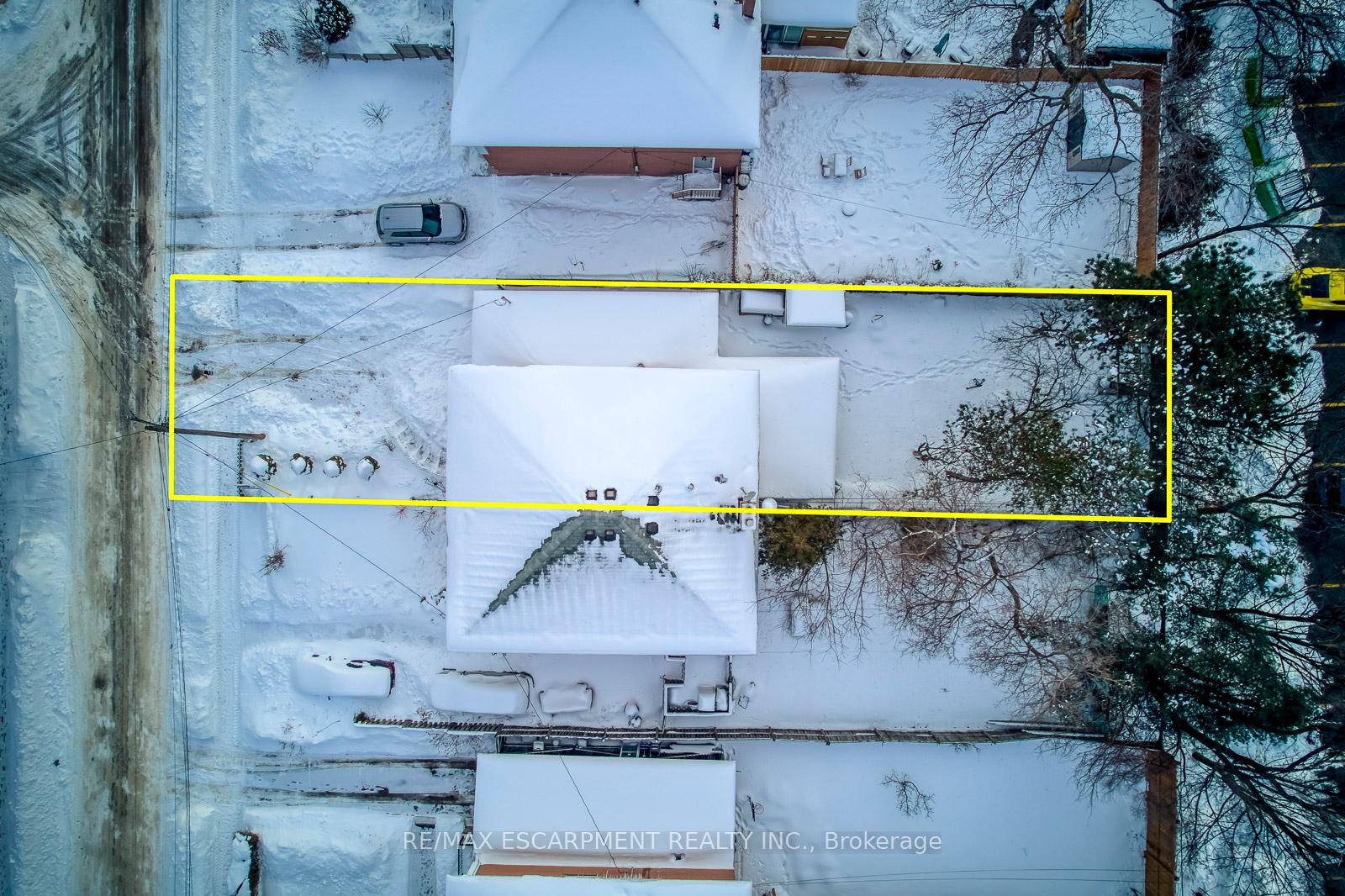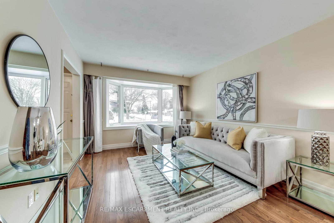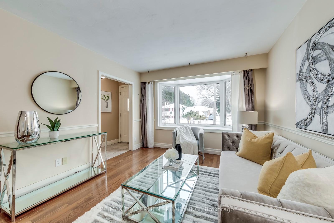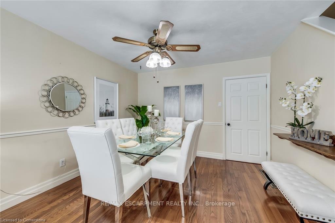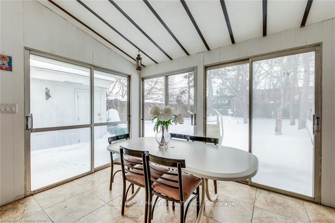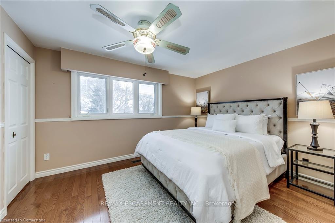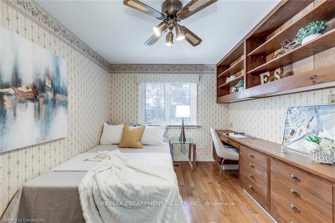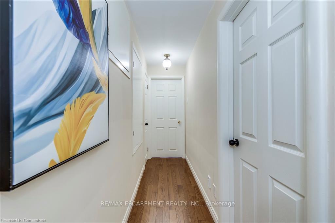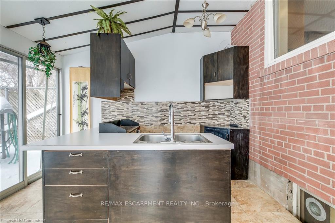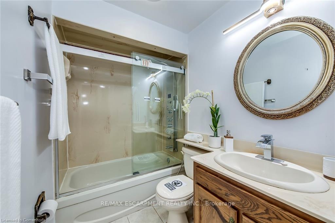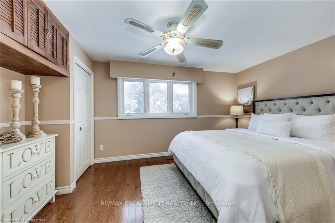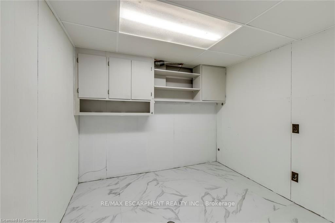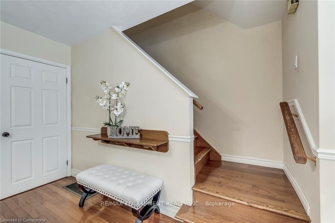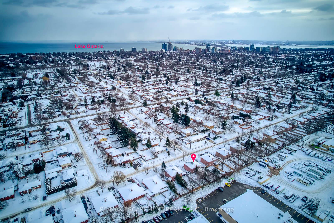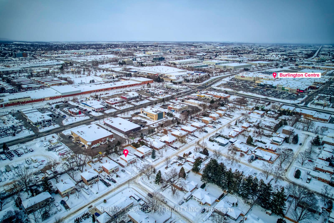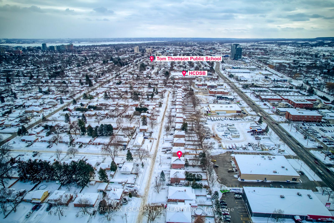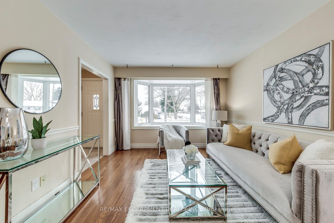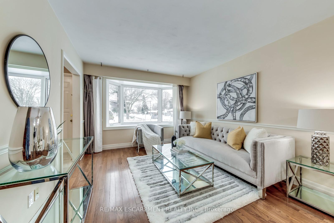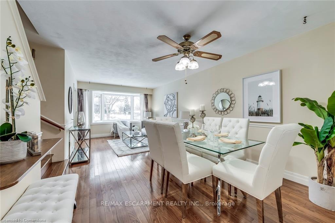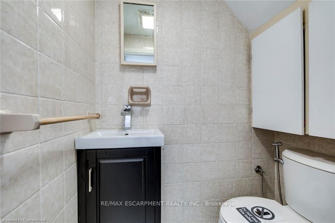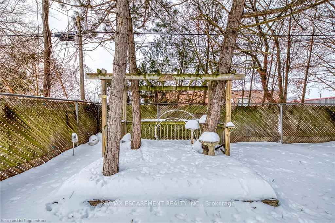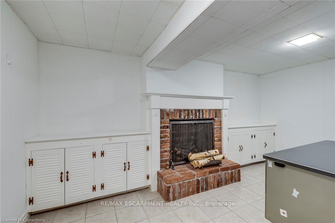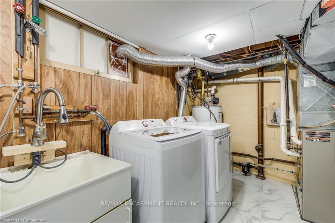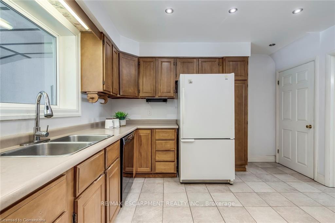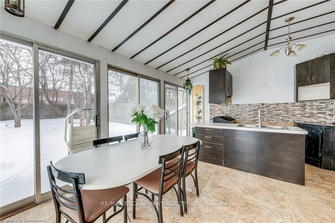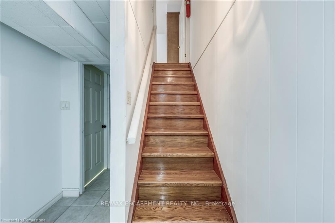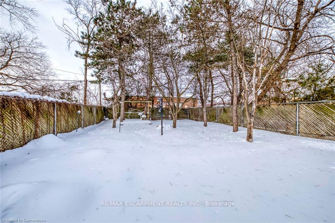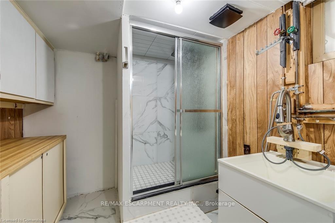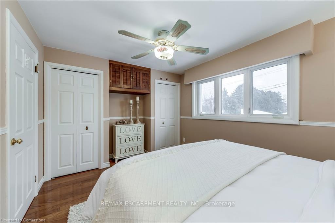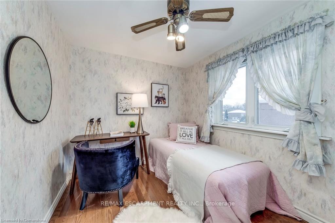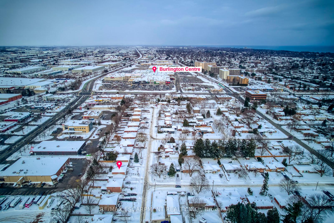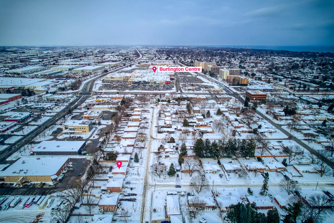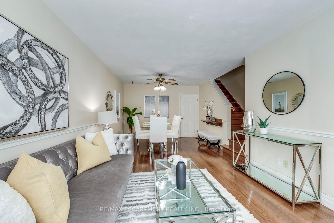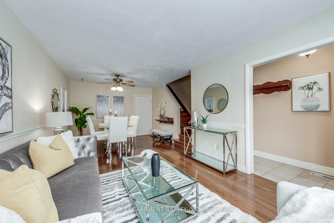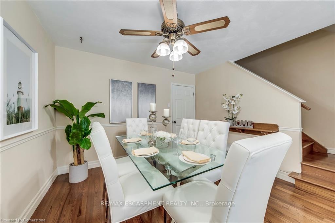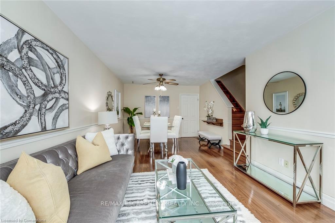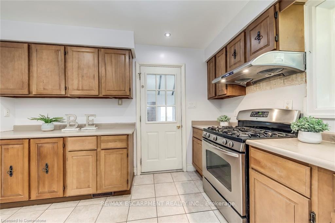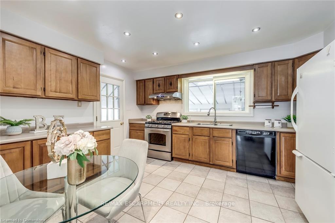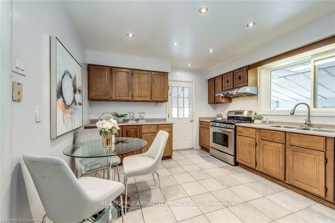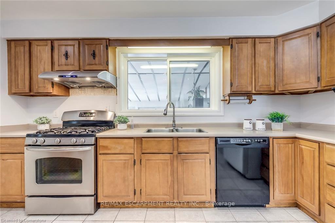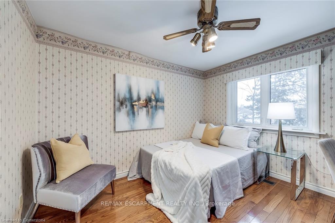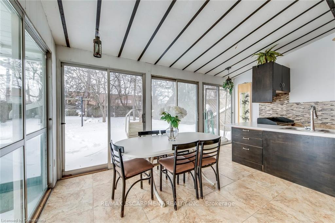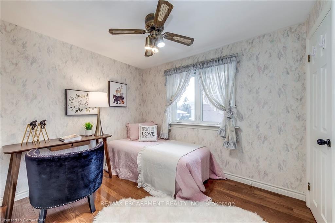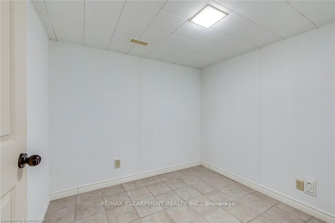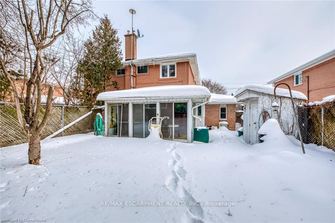$799,900
Available - For Sale
Listing ID: W11983527
2377 Barclay Road , Burlington, L7R 2B7, Halton
| Welcome to your dream home! This stunning and impeccably maintained FREEHOLD semi-detached gem is nestled in a vibrant family-friendly neighborhood in the heart of Central Burlington! Boasting 3+2 bedrooms and 2 full baths, this home features gleaming hardwood floors that radiate warmth and elegance throughout. Prepare to be amazed by the oversized sunroom, perfect for entertaining or simply enjoying those sunny days, complete with a BBQ area that invites delightful outdoor gatherings! The main floor also includes a convenient attached garage, making life easy and effortless. Ascend to the second floor where you'll find three well-appointed bedrooms and a 4 piece main bath, ideal for family living. The fully finished basement is an absolute bonus, offering two additional bedrooms, a powder room, a shower, a laundry room, and ample storage space perfect for guests or a growing family! Step outside to your massive backyard oasis, designed for entertaining and relaxation, with a sunroom and gas BBQ ready for summer cookouts. Enjoy the convenience of being within walking distance to Burlington Mall, the central library, YMCA, community center, and Central Park everything you need is just around the corner! This charming home is perfect for young families, retirees, or savvy investors looking for an opportunity in a prime location. It's cute as a button and won't last long! Don't miss your chance to make it yours book your private tour today before it's gone! |
| Price | $799,900 |
| Taxes: | $3721.00 |
| Assessment Year: | 2024 |
| Occupancy: | Vacant |
| Address: | 2377 Barclay Road , Burlington, L7R 2B7, Halton |
| Directions/Cross Streets: | Guelph Line and Prospect St |
| Rooms: | 7 |
| Bedrooms: | 5 |
| Bedrooms +: | 0 |
| Family Room: | F |
| Basement: | Finished |
| Level/Floor | Room | Length(ft) | Width(ft) | Descriptions | |
| Room 1 | Main | Sunroom | 14.01 | 7.08 | |
| Room 2 | Lower | Recreatio | 8.76 | 8.59 | |
| Room 3 | Lower | Bathroom | 3 Pc Bath | ||
| Room 4 | Main | Kitchen | 14.17 | 12 | |
| Room 5 | Main | Living Ro | 10.92 | 22.01 | |
| Room 6 | Second | Bathroom | 4 Pc Bath | ||
| Room 7 | Second | Primary B | 9.09 | 14.17 | |
| Room 8 | Second | Bedroom 2 | 7.84 | 9.84 | |
| Room 9 | Second | Bedroom 3 | 10 | 9.25 | |
| Room 10 | Lower | Bedroom 4 | 8.43 | 6.99 | |
| Room 11 | Lower | Bedroom 5 | 8.5 | 6.99 |
| Washroom Type | No. of Pieces | Level |
| Washroom Type 1 | 4 | |
| Washroom Type 2 | 3 | |
| Washroom Type 3 | 0 | |
| Washroom Type 4 | 0 | |
| Washroom Type 5 | 0 |
| Total Area: | 0.00 |
| Approximatly Age: | 51-99 |
| Property Type: | Semi-Detached |
| Style: | 2-Storey |
| Exterior: | Aluminum Siding, Brick |
| Garage Type: | Attached |
| (Parking/)Drive: | Private Do |
| Drive Parking Spaces: | 2 |
| Park #1 | |
| Parking Type: | Private Do |
| Park #2 | |
| Parking Type: | Private Do |
| Pool: | None |
| Approximatly Age: | 51-99 |
| Approximatly Square Footage: | 1100-1500 |
| CAC Included: | N |
| Water Included: | N |
| Cabel TV Included: | N |
| Common Elements Included: | N |
| Heat Included: | N |
| Parking Included: | N |
| Condo Tax Included: | N |
| Building Insurance Included: | N |
| Fireplace/Stove: | Y |
| Heat Type: | Forced Air |
| Central Air Conditioning: | Central Air |
| Central Vac: | N |
| Laundry Level: | Syste |
| Ensuite Laundry: | F |
| Sewers: | Sewer |
$
%
Years
This calculator is for demonstration purposes only. Always consult a professional
financial advisor before making personal financial decisions.
| Although the information displayed is believed to be accurate, no warranties or representations are made of any kind. |
| RE/MAX ESCARPMENT REALTY INC. |
|
|

Milad Akrami
Sales Representative
Dir:
647-678-7799
Bus:
647-678-7799
| Book Showing | Email a Friend |
Jump To:
At a Glance:
| Type: | Freehold - Semi-Detached |
| Area: | Halton |
| Municipality: | Burlington |
| Neighbourhood: | Brant |
| Style: | 2-Storey |
| Approximate Age: | 51-99 |
| Tax: | $3,721 |
| Beds: | 5 |
| Baths: | 2 |
| Fireplace: | Y |
| Pool: | None |
Locatin Map:
Payment Calculator:

