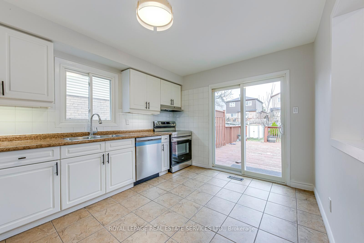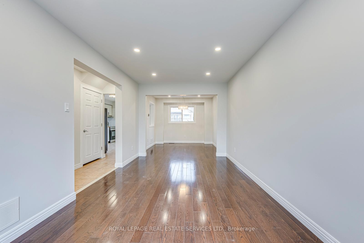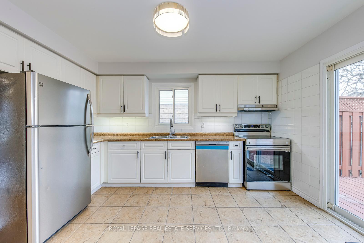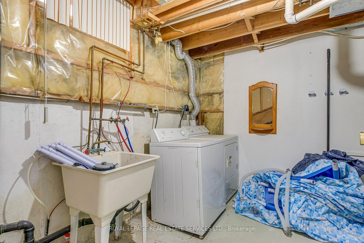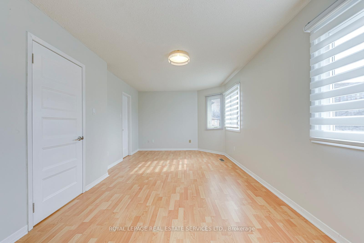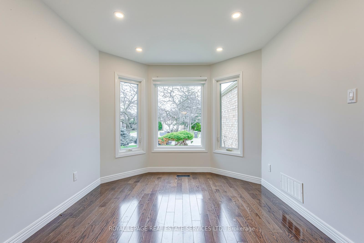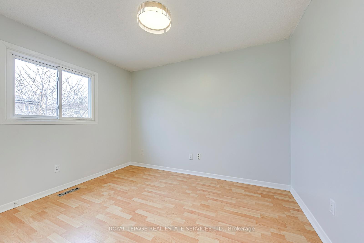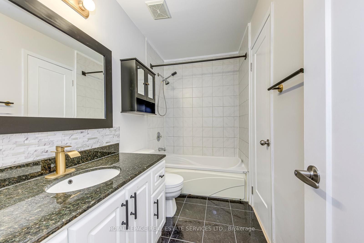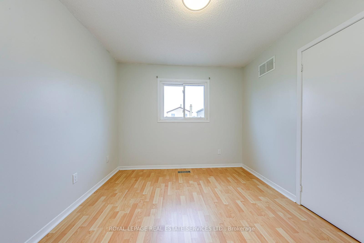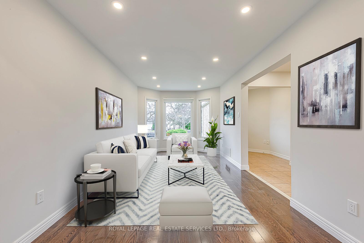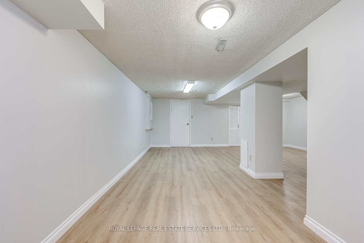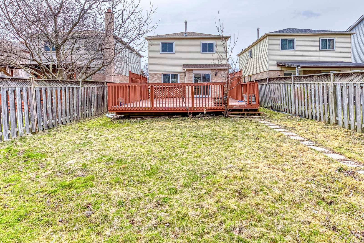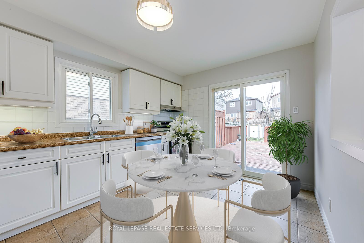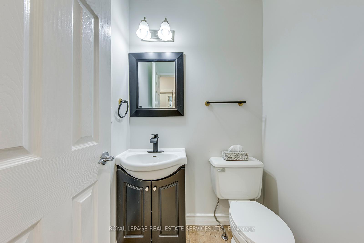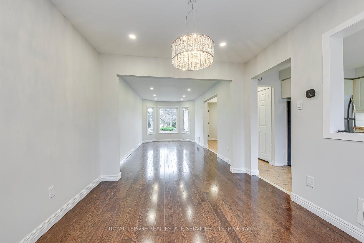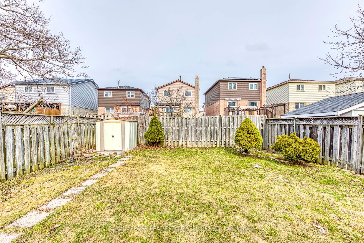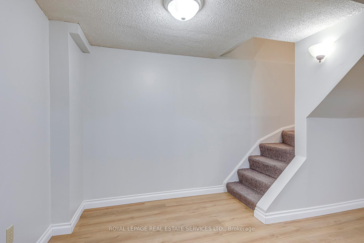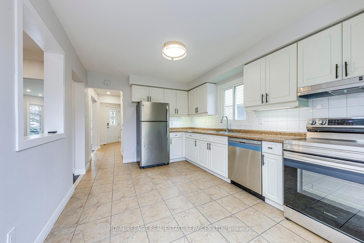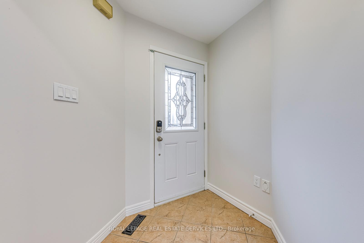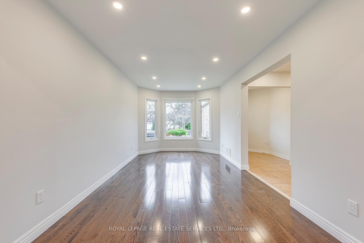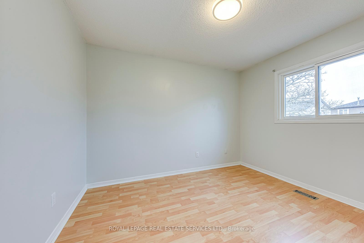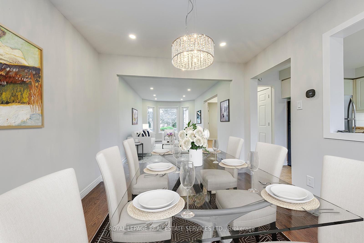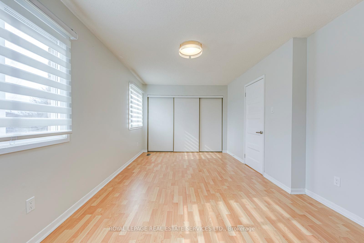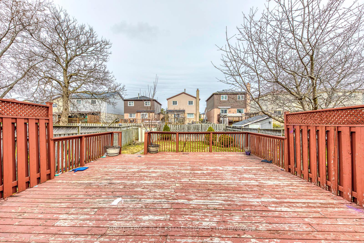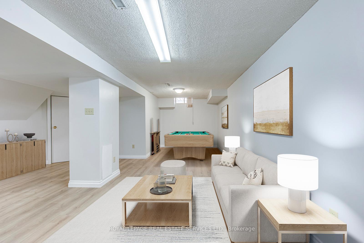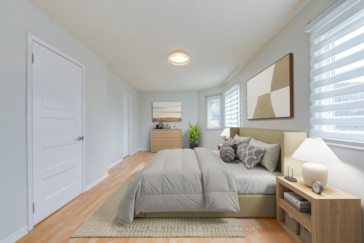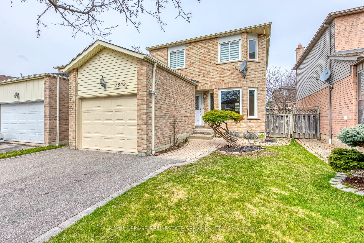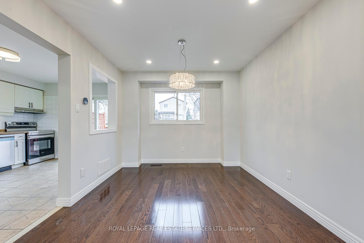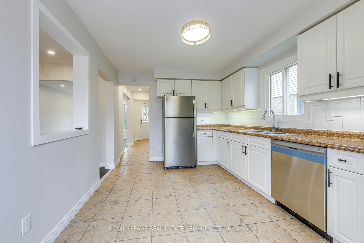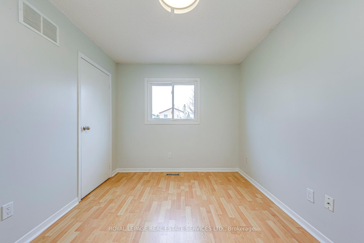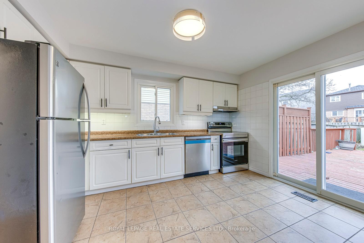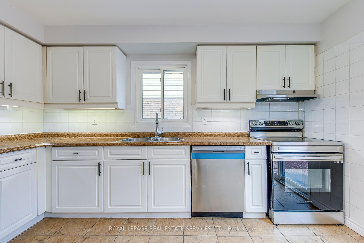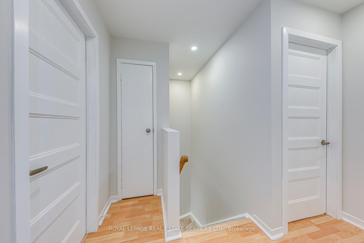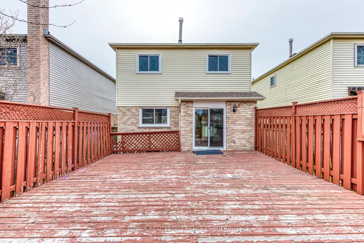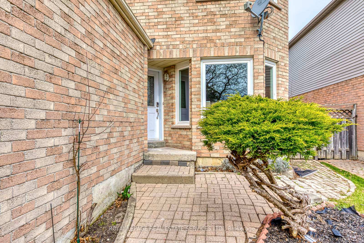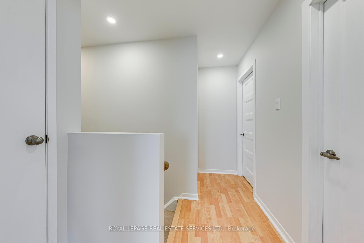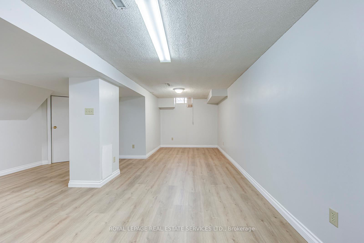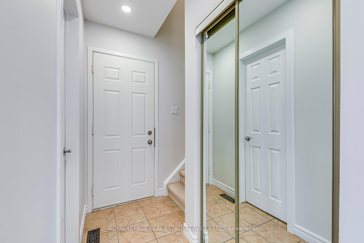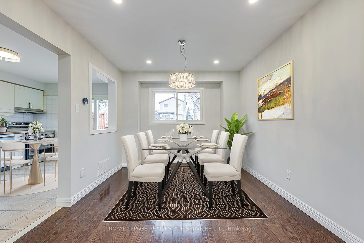$999,000
Available - For Sale
Listing ID: W12077200
1808 Princelea Plac , Mississauga, L5M 3R8, Peel
| Why Settle for a Semi or Townhouse When You Can Own This Beautifully Renovated Detached Home? Heres your chance to own a fully detached home on a premium 127.65-foot deep lot offering a spacious backyard perfect for family gatherings, gardening, or summer entertaining. Stylishly Renovated with Quality Upgrades Throughout:Modern kitchen featuring sleek cabinetry and newer stainless steel appliancesHardwood flooring on the main level, laminate upstairs, and brand-new vinyl flooring in the basementPot lights throughout the main floor, creating a warm and elegant evening ambianceFreshly painted interior in a neutral palette move-in ready!Renovated bathrooms with contemporary finishesNew roof (2018), new furnace, newer vinyl windows, and upgraded front and side entry doorsProfessionally finished interlocking walkway and a large backyard deck ideal for outdoor living Finished Basement includes a spacious REC room and a versatile office area perfect for remote work or play. Prime Location:Situated in a high-demand neighbourhood, within walking distance to schools, parks, shops, and churches, and just minutes from the GO Train and major highways. With modern upgrades, thoughtful finishes, and unbeatable location, this home truly has it all. A rare opportunity for those seeking comfort, style, and convenience in one perfect package. |
| Price | $999,000 |
| Taxes: | $5651.00 |
| Assessment Year: | 2024 |
| Occupancy: | Vacant |
| Address: | 1808 Princelea Plac , Mississauga, L5M 3R8, Peel |
| Directions/Cross Streets: | Eglinton/ CreditView |
| Rooms: | 7 |
| Rooms +: | 1 |
| Bedrooms: | 3 |
| Bedrooms +: | 0 |
| Family Room: | F |
| Basement: | Finished |
| Level/Floor | Room | Length(ft) | Width(ft) | Descriptions | |
| Room 1 | Main | Living Ro | 13.15 | 12.5 | Hardwood Floor, Bay Window, Combined w/Dining |
| Room 2 | Main | Dining Ro | 13.15 | 12.5 | Hardwood Floor, Combined w/Living, Overlooks Backyard |
| Room 3 | Main | Kitchen | 13.12 | 9.94 | Eat-in Kitchen, B/I Dishwasher, W/O To Deck |
| Room 4 | Second | Primary B | 18.5 | 9.97 | Laminate, Semi Ensuite, Large Closet |
| Room 5 | Second | Bedroom 2 | 11.18 | 8.99 | Laminate, Large Window, Large Closet |
| Room 6 | Second | Bedroom 3 | 11.18 | 8.99 | Laminate, Large Window, Large Closet |
| Room 7 | Basement | Recreatio | 23.22 | 9.18 | Vinyl Floor |
| Room 8 | Basement | Laundry | 9.84 | 6.56 |
| Washroom Type | No. of Pieces | Level |
| Washroom Type 1 | 4 | Second |
| Washroom Type 2 | 2 | Main |
| Washroom Type 3 | 0 | |
| Washroom Type 4 | 0 | |
| Washroom Type 5 | 0 |
| Total Area: | 0.00 |
| Property Type: | Detached |
| Style: | 2-Storey |
| Exterior: | Brick, Vinyl Siding |
| Garage Type: | Attached |
| Drive Parking Spaces: | 2 |
| Pool: | None |
| Approximatly Square Footage: | 1100-1500 |
| CAC Included: | N |
| Water Included: | N |
| Cabel TV Included: | N |
| Common Elements Included: | N |
| Heat Included: | N |
| Parking Included: | N |
| Condo Tax Included: | N |
| Building Insurance Included: | N |
| Fireplace/Stove: | N |
| Heat Type: | Forced Air |
| Central Air Conditioning: | Central Air |
| Central Vac: | N |
| Laundry Level: | Syste |
| Ensuite Laundry: | F |
| Sewers: | Sewer |
$
%
Years
This calculator is for demonstration purposes only. Always consult a professional
financial advisor before making personal financial decisions.
| Although the information displayed is believed to be accurate, no warranties or representations are made of any kind. |
| ROYAL LEPAGE REAL ESTATE SERVICES LTD. |
|
|

Milad Akrami
Sales Representative
Dir:
647-678-7799
Bus:
647-678-7799
| Book Showing | Email a Friend |
Jump To:
At a Glance:
| Type: | Freehold - Detached |
| Area: | Peel |
| Municipality: | Mississauga |
| Neighbourhood: | East Credit |
| Style: | 2-Storey |
| Tax: | $5,651 |
| Beds: | 3 |
| Baths: | 2 |
| Fireplace: | N |
| Pool: | None |
Locatin Map:
Payment Calculator:

