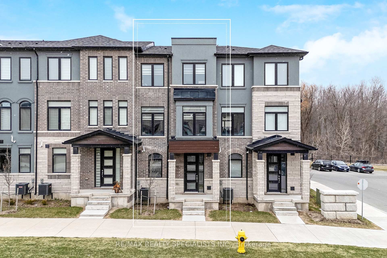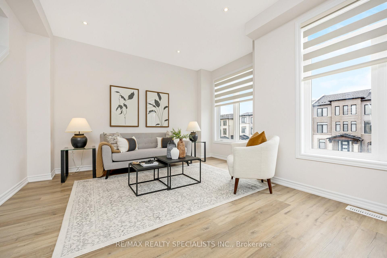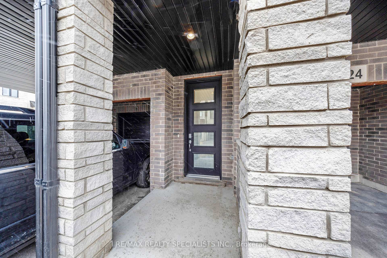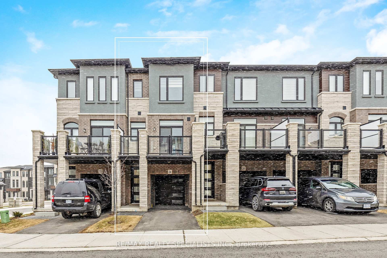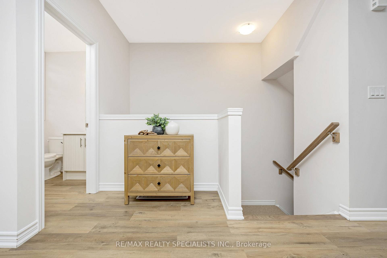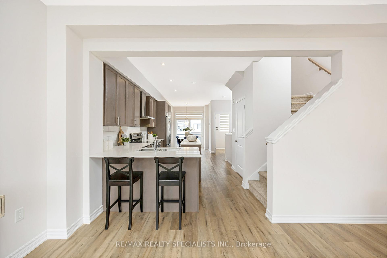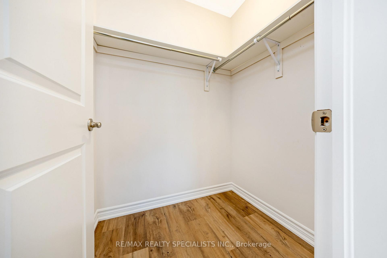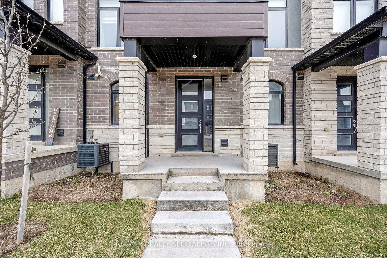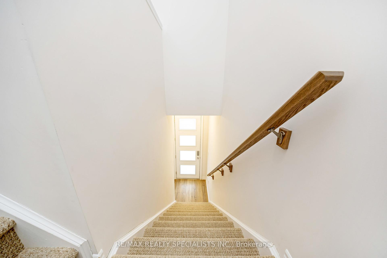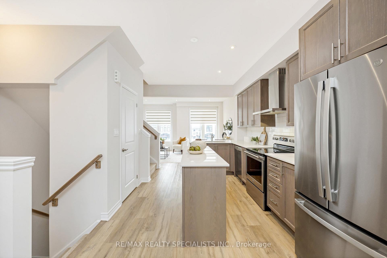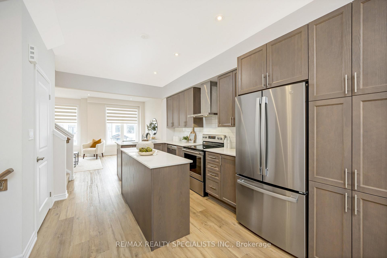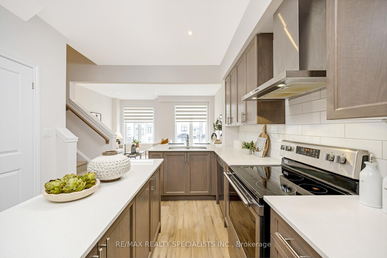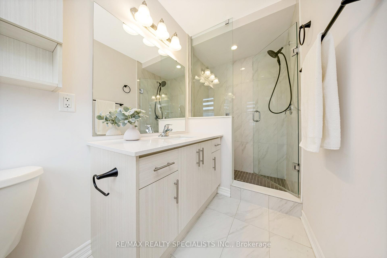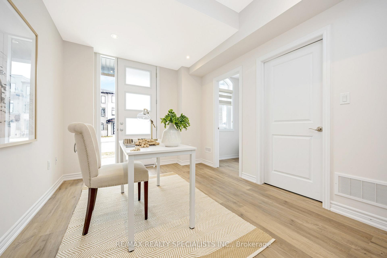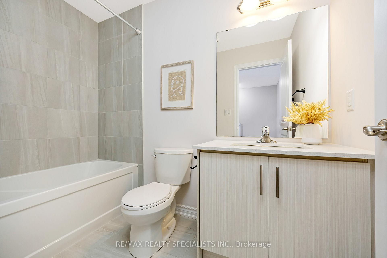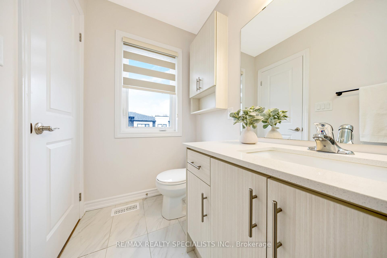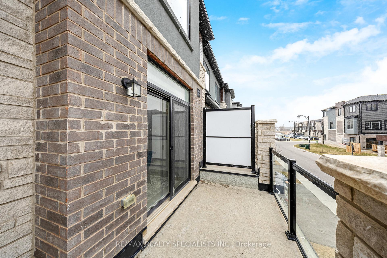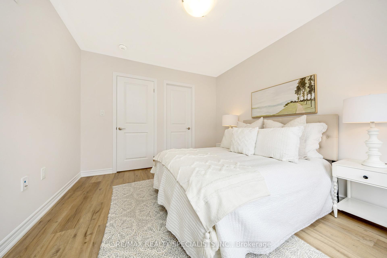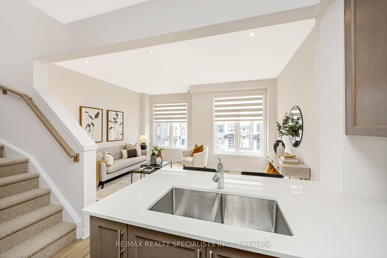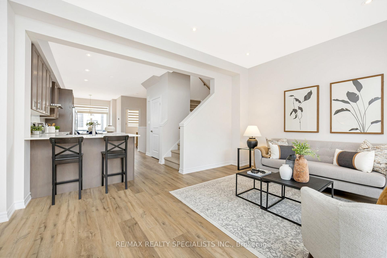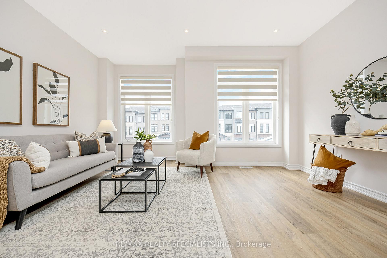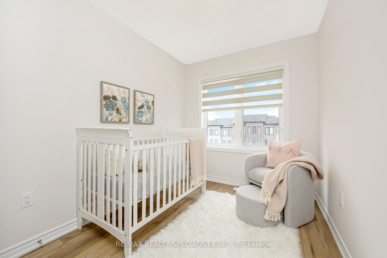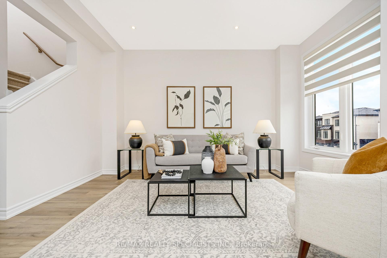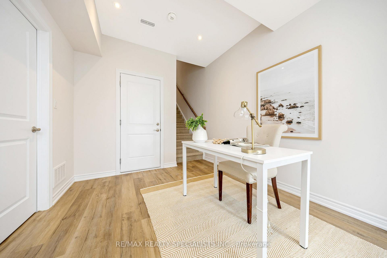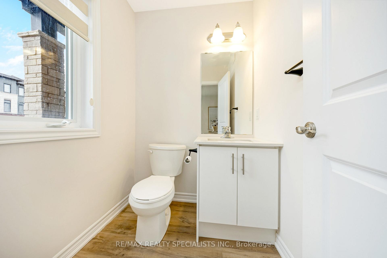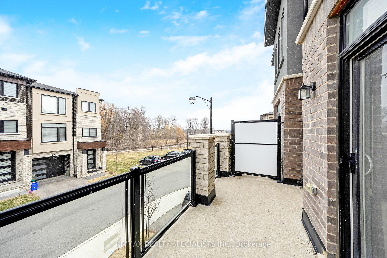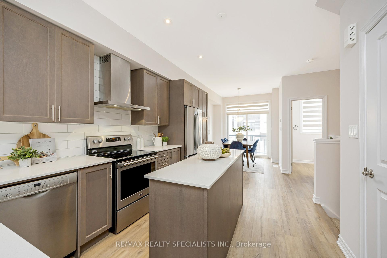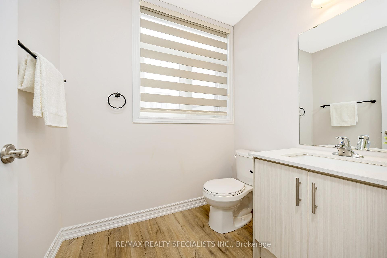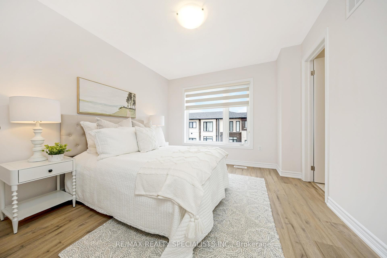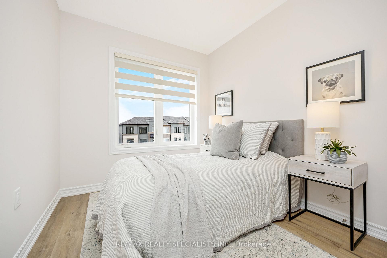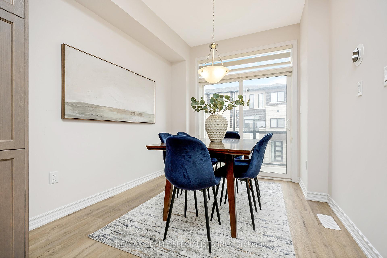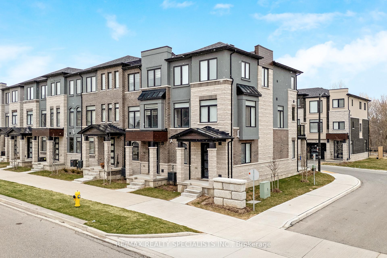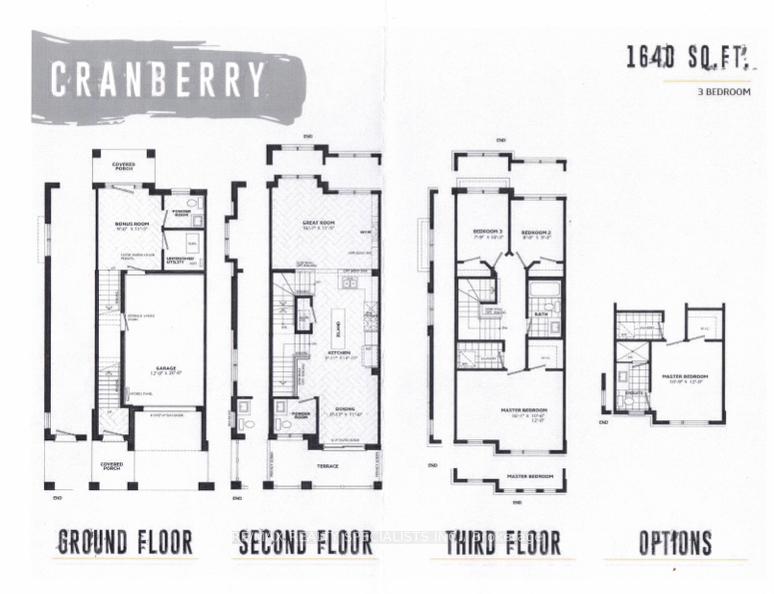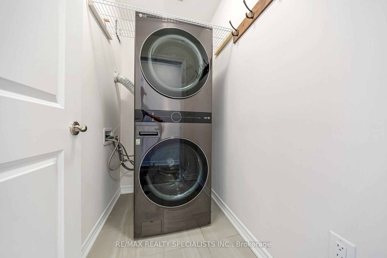$710,000
Available - For Sale
Listing ID: X12077139
290 Equestrian Way , Cambridge, N3E 0E7, Waterloo
| Welcome to 24-290 Equestrian Way, where style meets function in this beautifully designed 3 bedroom, 4 bathroom townhome with a versatile bonus room. Your bright and airy main floor showcases a spacious open-concept layout with 9ft ceilings, a generous dining area that leads out to your large private balcony, and an inviting family room. The sleek kitchen is equipped with quartz countertops, stainless steel appliances, a centre island & breakfast bar - perfect for casual dining and entertaining. Head upstairs to discover 3 bedrooms, 2 full bathrooms, and a thoughtfully placed laundry room for added convenience. Make your way to the ground level to enjoy the added versatility of a bonus room - perfect as a home office, gym, or extra hangout space - along with a convenient 2-piece bathroom, interior access to the garage, and a secondary rear entrance for added functionality. Enjoy seamless hard surface flooring across all three levels - offering both durability and timeless style to complement any decor or colour palette. All windows are outfitted with sleek, neutral zebra blinds for a cohesive and modern look throughout all three levels. Experience the perks of maintenance-free living, and a prime location just minutes to the 401, shopping, schools, and all the essentials. This home is only 2 years new and ready for its next chapter! |
| Price | $710,000 |
| Taxes: | $4730.84 |
| Assessment Year: | 2025 |
| Occupancy: | Vacant |
| Address: | 290 Equestrian Way , Cambridge, N3E 0E7, Waterloo |
| Directions/Cross Streets: | Speedsville Road/Equestrian Way |
| Rooms: | 7 |
| Rooms +: | 0 |
| Bedrooms: | 3 |
| Bedrooms +: | 1 |
| Family Room: | T |
| Basement: | None |
| Level/Floor | Room | Length(ft) | Width(ft) | Descriptions | |
| Room 1 | Second | Dining Ro | 8.92 | 11.51 | |
| Room 2 | Second | Kitchen | 9.91 | 14.92 | |
| Room 3 | Second | Family Ro | 16.07 | 11.41 | |
| Room 4 | Second | Powder Ro | 2 Pc Bath | ||
| Room 5 | Third | Primary B | 10.76 | 12 | |
| Room 6 | Third | Bedroom 2 | 8 | 9.25 | |
| Room 7 | Third | Bedroom 3 | 7.74 | 10.23 | |
| Room 8 | Third | Bathroom | 3 Pc Ensuite | ||
| Room 9 | Third | Bathroom | 4 Pc Bath | ||
| Room 10 | Third | Laundry | |||
| Room 11 | Main | Den | 9.51 | 11.41 | |
| Room 12 | Main | Bathroom | 2 Pc Bath |
| Washroom Type | No. of Pieces | Level |
| Washroom Type 1 | 2 | Second |
| Washroom Type 2 | 3 | Third |
| Washroom Type 3 | 4 | Third |
| Washroom Type 4 | 2 | Main |
| Washroom Type 5 | 0 |
| Total Area: | 0.00 |
| Approximatly Age: | 0-5 |
| Property Type: | Att/Row/Townhouse |
| Style: | 3-Storey |
| Exterior: | Brick, Stucco (Plaster) |
| Garage Type: | Built-In |
| (Parking/)Drive: | Private |
| Drive Parking Spaces: | 1 |
| Park #1 | |
| Parking Type: | Private |
| Park #2 | |
| Parking Type: | Private |
| Pool: | None |
| Approximatly Age: | 0-5 |
| Approximatly Square Footage: | 1500-2000 |
| Property Features: | Park, Public Transit |
| CAC Included: | N |
| Water Included: | N |
| Cabel TV Included: | N |
| Common Elements Included: | N |
| Heat Included: | N |
| Parking Included: | N |
| Condo Tax Included: | N |
| Building Insurance Included: | N |
| Fireplace/Stove: | N |
| Heat Type: | Forced Air |
| Central Air Conditioning: | Central Air |
| Central Vac: | N |
| Laundry Level: | Syste |
| Ensuite Laundry: | F |
| Sewers: | Sewer |
$
%
Years
This calculator is for demonstration purposes only. Always consult a professional
financial advisor before making personal financial decisions.
| Although the information displayed is believed to be accurate, no warranties or representations are made of any kind. |
| RE/MAX REALTY SPECIALISTS INC. |
|
|

Milad Akrami
Sales Representative
Dir:
647-678-7799
Bus:
647-678-7799
| Virtual Tour | Book Showing | Email a Friend |
Jump To:
At a Glance:
| Type: | Freehold - Att/Row/Townhouse |
| Area: | Waterloo |
| Municipality: | Cambridge |
| Neighbourhood: | Dufferin Grove |
| Style: | 3-Storey |
| Approximate Age: | 0-5 |
| Tax: | $4,730.84 |
| Beds: | 3+1 |
| Baths: | 4 |
| Fireplace: | N |
| Pool: | None |
Locatin Map:
Payment Calculator:

