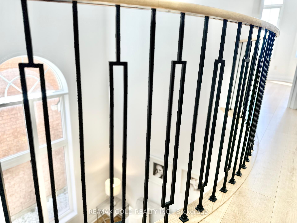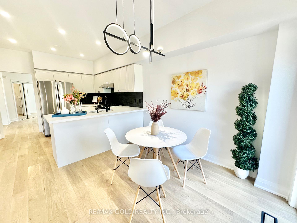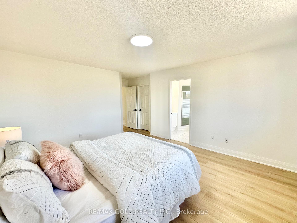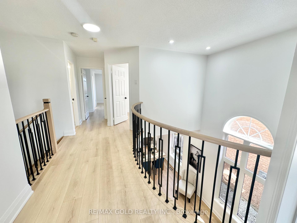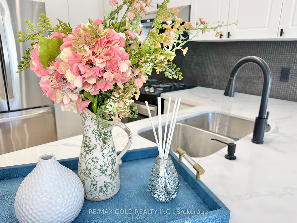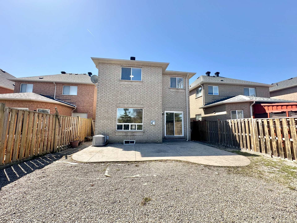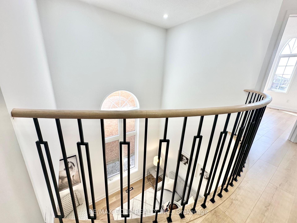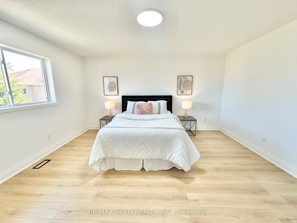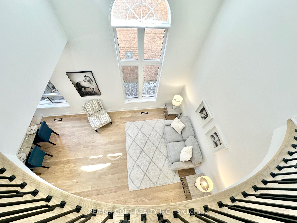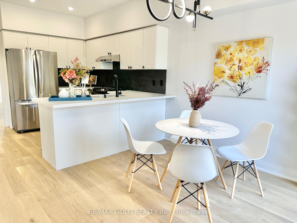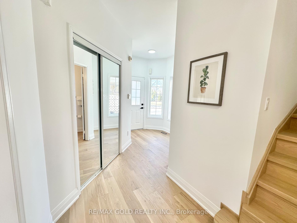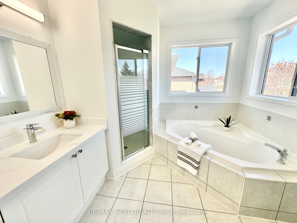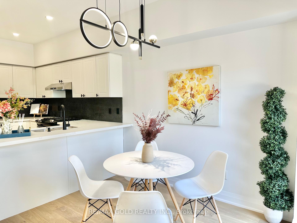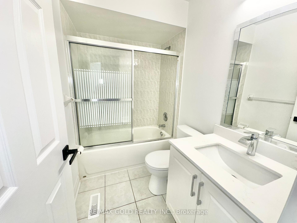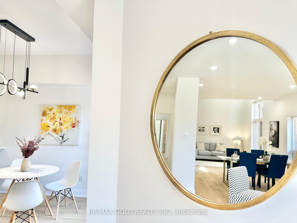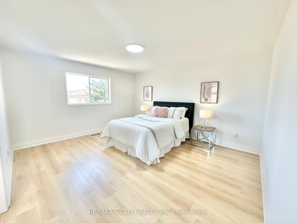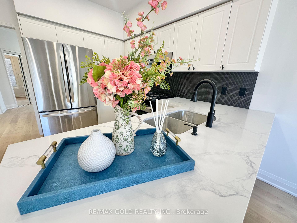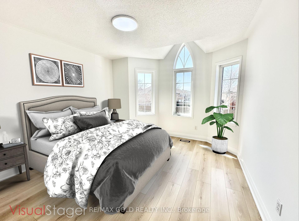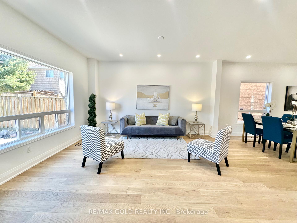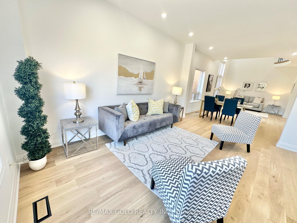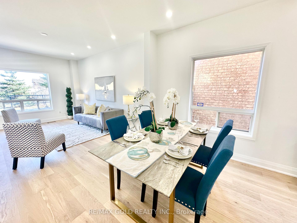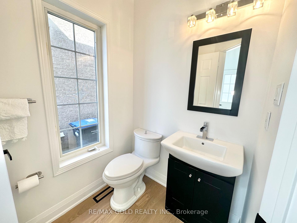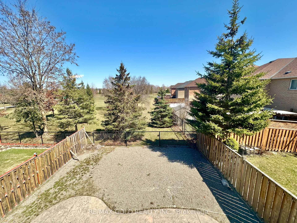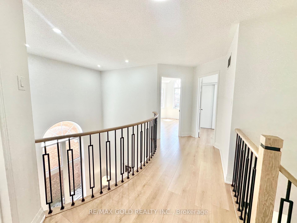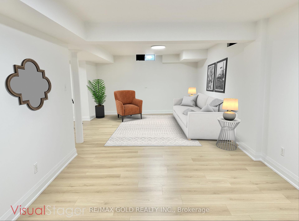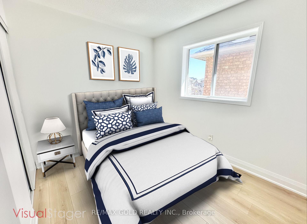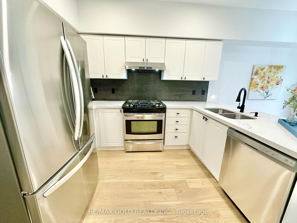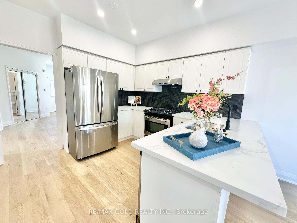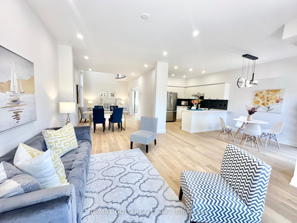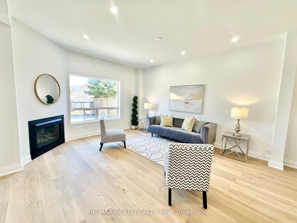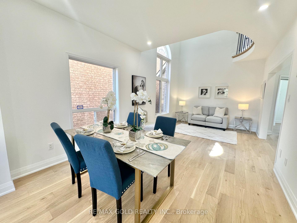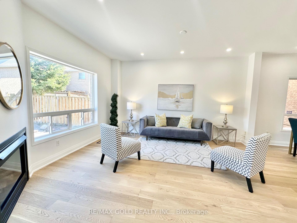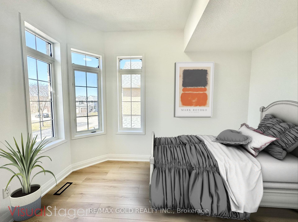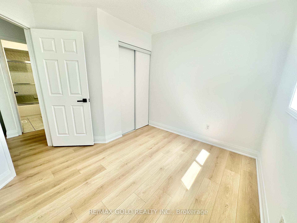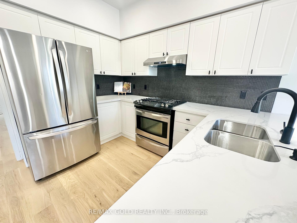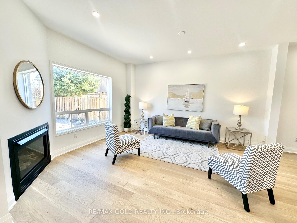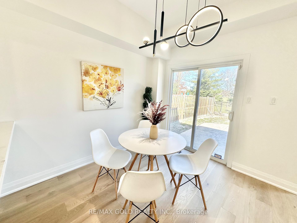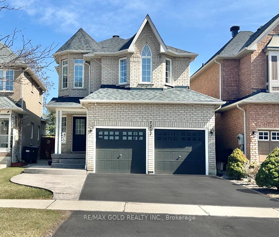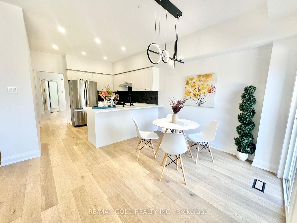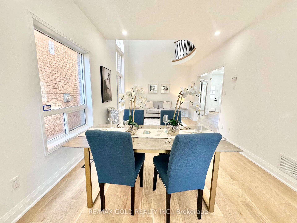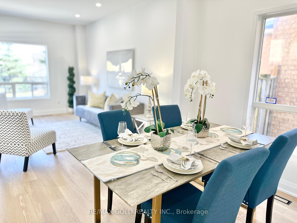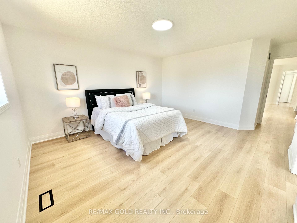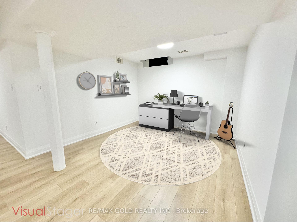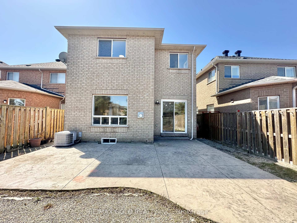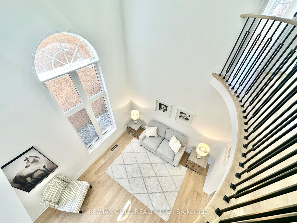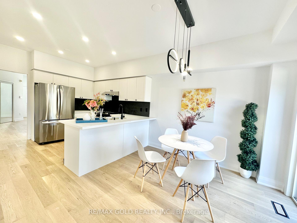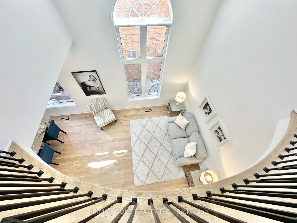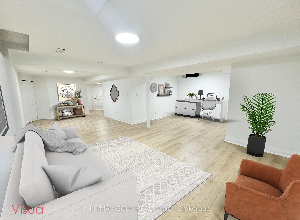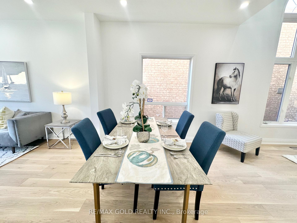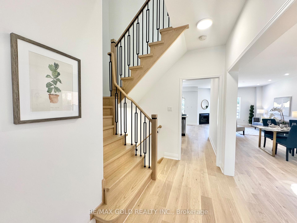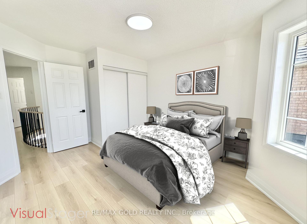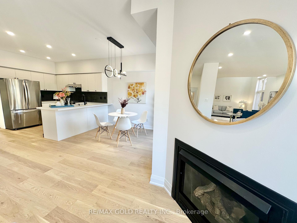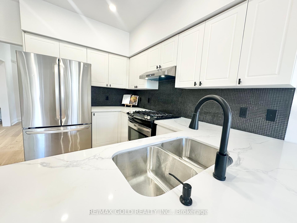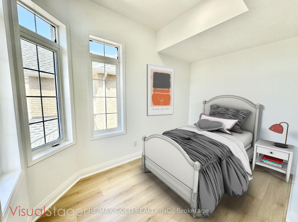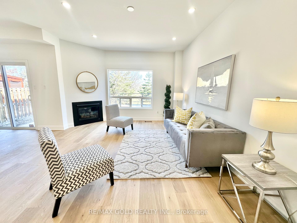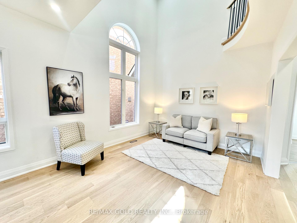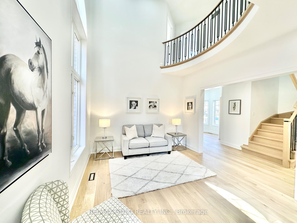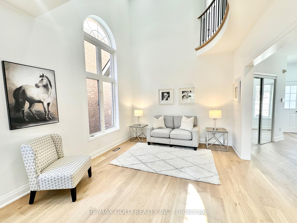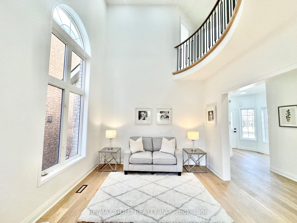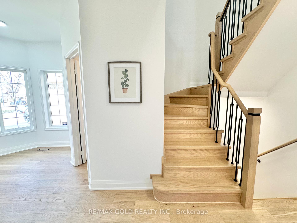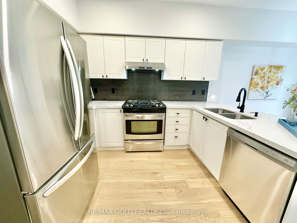$1,399,900
Available - For Sale
Listing ID: W12077231
7207 Magistrate Terr , Mississauga, L5W 1T6, Peel
| *See 3D Tour* Feels & Looks like A Brand New Home As Soon As You Walk-in !!!This Stunning4-Bedroom Detached Home Backs Onto A Beautiful Park, Filled With Natural Light. $$$$ Invested In Recent Upgrades, Including Brand-New Engineered Hardwood Flooring On The Main Floor, Brand New Hardwood Staircase With Wrought Iron Spindles. Laminate On The Second Floor And Basement, The Grand Open-To-Above Living Room Features A Rare 9 Smooth Ceiling On Main Floor. The Modern White Kitchen Boasts A Brand-New Quartz Countertop And Undermount Sink. Lovely Master Bedroom, Spacious Master Ensuite With A Brand-New Quartz Vanity Top, Along With Brand New Vanity In The Common Washroom. The Finished Basement Offers Endless Potential. Practical Upgrades Include A Roof Re-Shingled In 2023. Stamped Concrete Front Yard & Backyard Patio. Ideally Located Minutes From Heartland Centre, Shopping Plazas, And Highways 407/401/410. This Home Is A Must-See!" |
| Price | $1,399,900 |
| Taxes: | $6115.35 |
| Occupancy: | Vacant |
| Address: | 7207 Magistrate Terr , Mississauga, L5W 1T6, Peel |
| Directions/Cross Streets: | Derry/Mavis |
| Rooms: | 9 |
| Rooms +: | 1 |
| Bedrooms: | 4 |
| Bedrooms +: | 0 |
| Family Room: | T |
| Basement: | Finished |
| Level/Floor | Room | Length(ft) | Width(ft) | Descriptions | |
| Room 1 | Main | Living Ro | 20.01 | 10.99 | Hardwood Floor, Open Concept, Pot Lights |
| Room 2 | Main | Dining Ro | 20.01 | 10.99 | Hardwood Floor, Pot Lights, Open Concept |
| Room 3 | Main | Family Ro | 14.99 | 12.99 | Hardwood Floor, Pot Lights, Fireplace |
| Room 4 | Main | Kitchen | 10.69 | 10 | Hardwood Floor, Quartz Counter, Stainless Steel Coun |
| Room 5 | Main | Breakfast | 10 | 8.99 | Hardwood Floor, W/O To Yard, Open Concept |
| Room 6 | Second | Primary B | 14.99 | 12.99 | 4 Pc Ensuite, Laminate, Walk-In Closet(s) |
| Room 7 | Second | Bedroom 2 | 11.09 | 10.1 | Laminate, Window, Closet |
| Room 8 | Second | Bedroom 3 | 11.61 | 9.61 | Laminate, Closet, Window |
| Room 9 | Second | Bedroom 4 | 10 | 8.3 | Laminate, Window, Closet |
| Room 10 | Basement | Recreatio | 35 | 24.01 | Laminate, 3 Pc Bath, Open Concept |
| Washroom Type | No. of Pieces | Level |
| Washroom Type 1 | 2 | Main |
| Washroom Type 2 | 4 | Second |
| Washroom Type 3 | 3 | Basement |
| Washroom Type 4 | 0 | |
| Washroom Type 5 | 0 |
| Total Area: | 0.00 |
| Property Type: | Detached |
| Style: | 2-Storey |
| Exterior: | Brick |
| Garage Type: | Attached |
| (Parking/)Drive: | Private |
| Drive Parking Spaces: | 2 |
| Park #1 | |
| Parking Type: | Private |
| Park #2 | |
| Parking Type: | Private |
| Pool: | None |
| Approximatly Square Footage: | 2000-2500 |
| Property Features: | Library, Park |
| CAC Included: | N |
| Water Included: | N |
| Cabel TV Included: | N |
| Common Elements Included: | N |
| Heat Included: | N |
| Parking Included: | N |
| Condo Tax Included: | N |
| Building Insurance Included: | N |
| Fireplace/Stove: | Y |
| Heat Type: | Forced Air |
| Central Air Conditioning: | Central Air |
| Central Vac: | N |
| Laundry Level: | Syste |
| Ensuite Laundry: | F |
| Sewers: | Sewer |
$
%
Years
This calculator is for demonstration purposes only. Always consult a professional
financial advisor before making personal financial decisions.
| Although the information displayed is believed to be accurate, no warranties or representations are made of any kind. |
| RE/MAX GOLD REALTY INC. |
|
|

Milad Akrami
Sales Representative
Dir:
647-678-7799
Bus:
647-678-7799
| Virtual Tour | Book Showing | Email a Friend |
Jump To:
At a Glance:
| Type: | Freehold - Detached |
| Area: | Peel |
| Municipality: | Mississauga |
| Neighbourhood: | Meadowvale Village |
| Style: | 2-Storey |
| Tax: | $6,115.35 |
| Beds: | 4 |
| Baths: | 4 |
| Fireplace: | Y |
| Pool: | None |
Locatin Map:
Payment Calculator:

