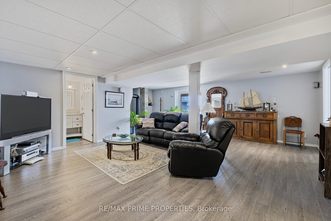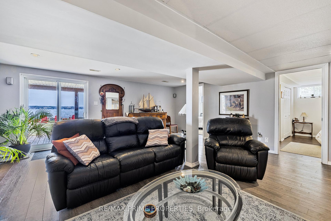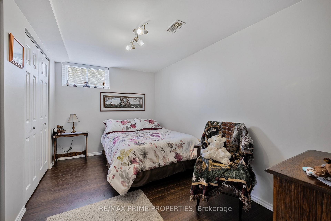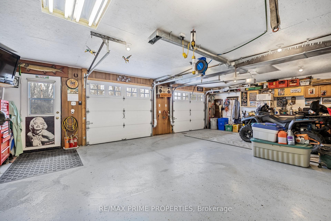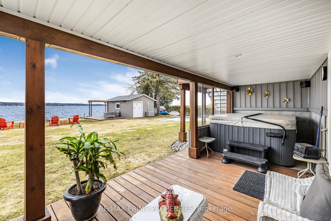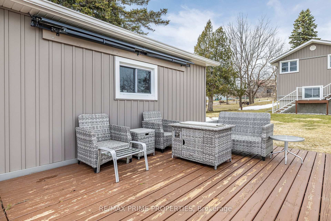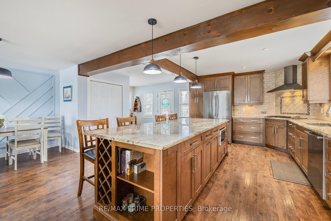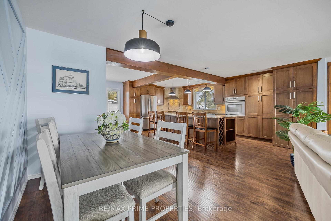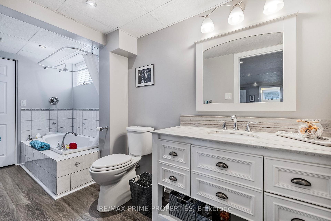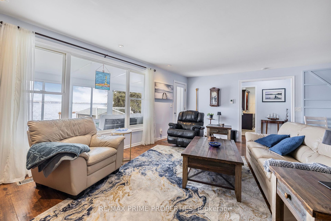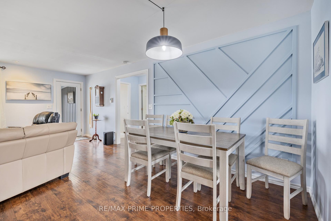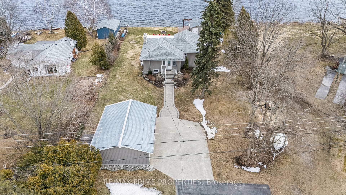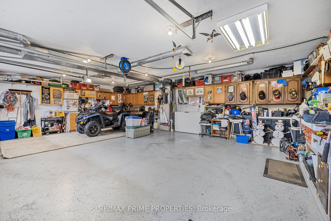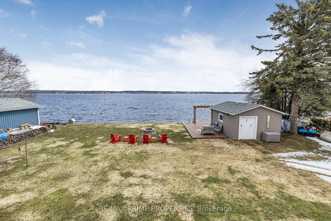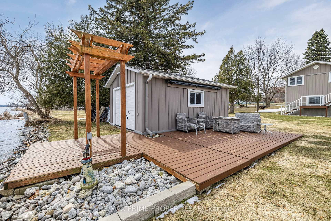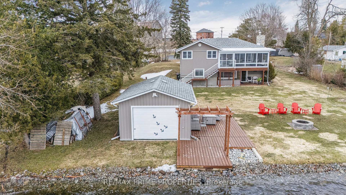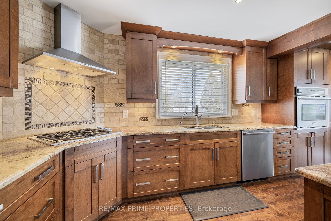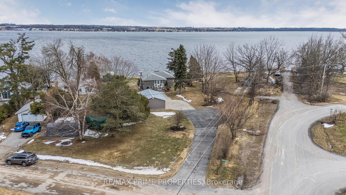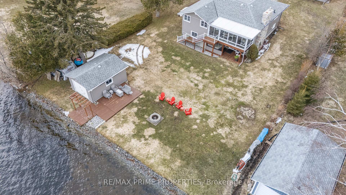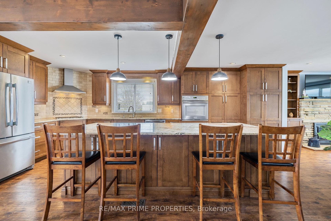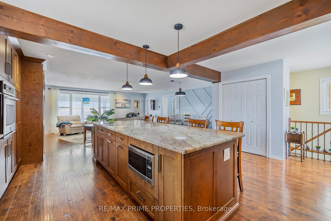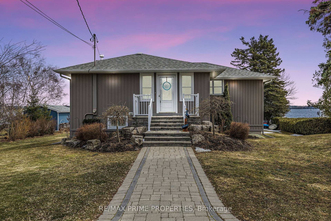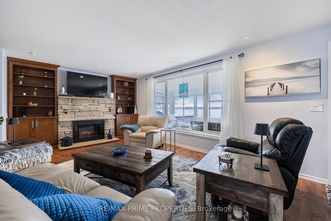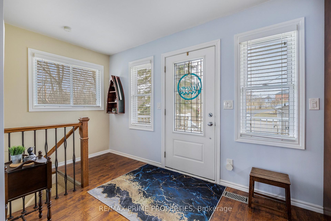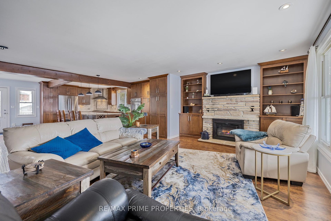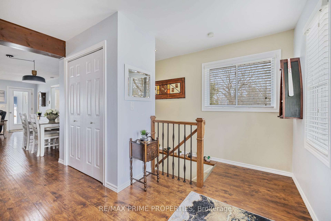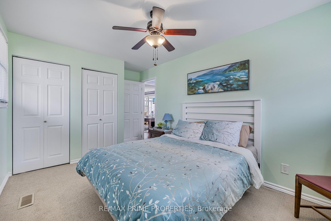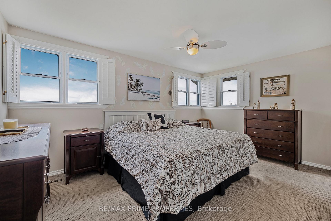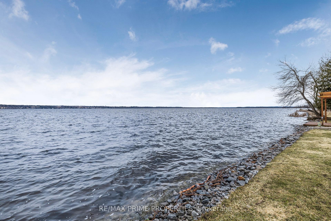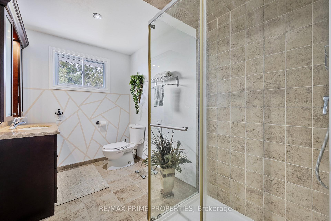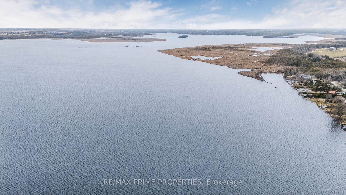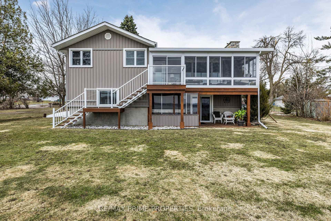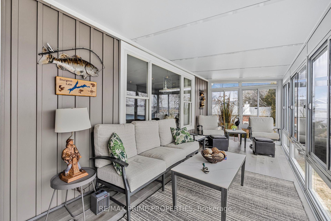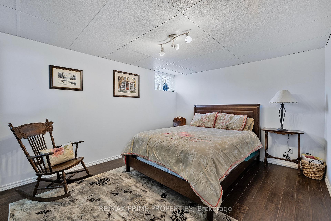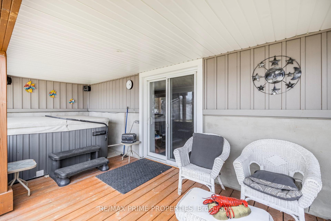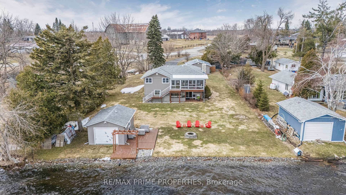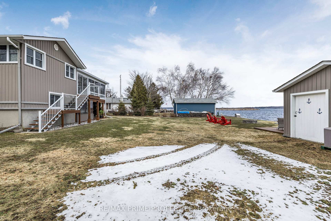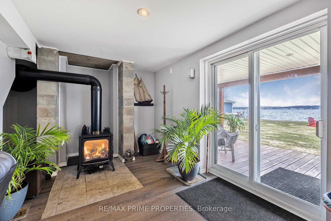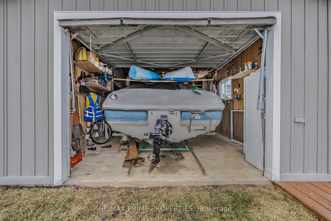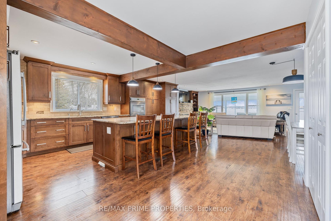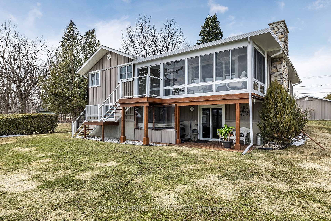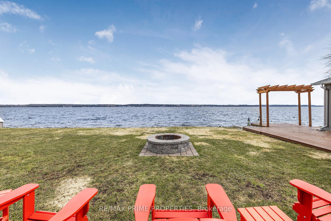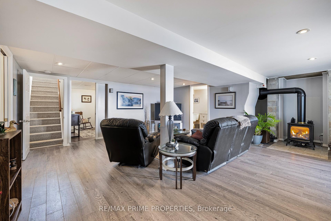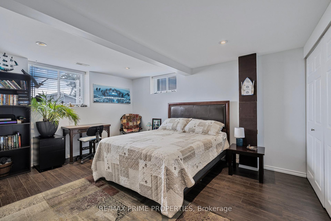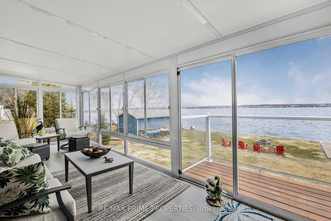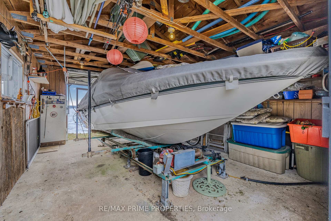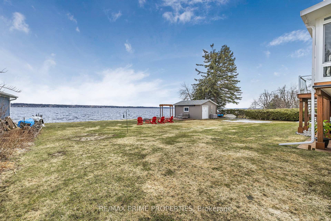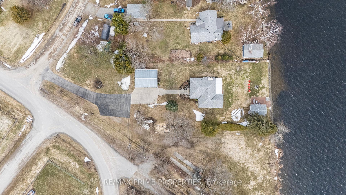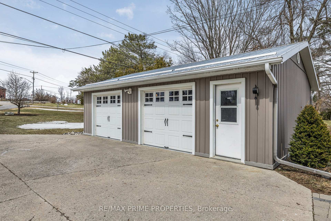$1,299,900
Available - For Sale
Listing ID: X12076914
102 FENELON DR Driv , Kawartha Lakes, M3A 3K6, Kawartha Lakes
| Stunning 4-Season Home on Sturgeon Lake in a Quiet Community This beautifully designed open-concept home features 2 bedrooms upstairs and 3 downstairs, with a finished basement and walk-out to a yard with a saltwater hot tub. The gourmet kitchen boasts a stunning 12-foot granite island, perfect for entertaining. Enjoy a private 14x20 boathouse with a remote-operated 80 ft railway and electric awning. The 2.5-car garage is insulated, propane-heated, and boasts a metal roof. Two garden sheds provide additional storage space, while a lake pumphouse ensures easy watering for your gardens. A 56 ft aluminum/cedar dock offers direct lake access. Additional highlights include a Nortec 3-season sunroom, custom stone fireplace with river rock shoreline wall, and more. Nestled in a quiet community, this home is the perfect blend of comfort, tranquility, and luxury. Up stairs fireplace is an electric insert and can be converted back to wood burning. Basement bathroom features a jacuzzi tub. Also a reverse osmosis water system. |
| Price | $1,299,900 |
| Taxes: | $4654.79 |
| Occupancy: | Owner |
| Address: | 102 FENELON DR Driv , Kawartha Lakes, M3A 3K6, Kawartha Lakes |
| Directions/Cross Streets: | Anderson and Fenelon |
| Rooms: | 5 |
| Rooms +: | 4 |
| Bedrooms: | 2 |
| Bedrooms +: | 3 |
| Family Room: | F |
| Basement: | Full, Walk-Out |
| Level/Floor | Room | Length(ft) | Width(ft) | Descriptions | |
| Room 1 | Main | Living Ro | 21.98 | 16.99 | |
| Room 2 | Main | Dining Ro | 10.99 | 9.97 | |
| Room 3 | Main | Kitchen | 10.99 | 9.97 | |
| Room 4 | Main | Primary B | 15.97 | 14.99 | |
| Room 5 | Main | Bedroom | 13.97 | 9.97 | |
| Room 6 | Basement | Bedroom | 11.48 | 10.5 | |
| Room 7 | Basement | Bedroom | 16.99 | 11.48 | |
| Room 8 | Basement | Bedroom | 13.97 | 10.66 | |
| Room 9 | Basement | 23.98 | 20.3 | ||
| Room 10 | Main | Laundry | 10.3 | 7.97 | |
| Room 11 | Main | 21.98 | 7.97 | ||
| Room 12 | Main | Den | 12.4 | 12.23 |
| Washroom Type | No. of Pieces | Level |
| Washroom Type 1 | 3 | Main |
| Washroom Type 2 | 4 | Basement |
| Washroom Type 3 | 0 | |
| Washroom Type 4 | 0 | |
| Washroom Type 5 | 0 | |
| Washroom Type 6 | 3 | Main |
| Washroom Type 7 | 4 | Basement |
| Washroom Type 8 | 0 | |
| Washroom Type 9 | 0 | |
| Washroom Type 10 | 0 |
| Total Area: | 0.00 |
| Approximatly Age: | 51-99 |
| Property Type: | Detached |
| Style: | Bungalow-Raised |
| Exterior: | Aluminum Siding |
| Garage Type: | Detached |
| Drive Parking Spaces: | 8 |
| Pool: | None |
| Other Structures: | Drive Shed |
| Approximatly Age: | 51-99 |
| Approximatly Square Footage: | 2000-2500 |
| Property Features: | Waterfront, Lake Access |
| CAC Included: | N |
| Water Included: | N |
| Cabel TV Included: | N |
| Common Elements Included: | N |
| Heat Included: | N |
| Parking Included: | N |
| Condo Tax Included: | N |
| Building Insurance Included: | N |
| Fireplace/Stove: | Y |
| Heat Type: | Forced Air |
| Central Air Conditioning: | Central Air |
| Central Vac: | Y |
| Laundry Level: | Syste |
| Ensuite Laundry: | F |
| Sewers: | Septic |
| Utilities-Cable: | Y |
| Utilities-Hydro: | Y |
$
%
Years
This calculator is for demonstration purposes only. Always consult a professional
financial advisor before making personal financial decisions.
| Although the information displayed is believed to be accurate, no warranties or representations are made of any kind. |
| RE/MAX PRIME PROPERTIES |
|
|

Milad Akrami
Sales Representative
Dir:
647-678-7799
Bus:
647-678-7799
| Virtual Tour | Book Showing | Email a Friend |
Jump To:
At a Glance:
| Type: | Freehold - Detached |
| Area: | Kawartha Lakes |
| Municipality: | Kawartha Lakes |
| Neighbourhood: | Fenelon |
| Style: | Bungalow-Raised |
| Approximate Age: | 51-99 |
| Tax: | $4,654.79 |
| Beds: | 2+3 |
| Baths: | 2 |
| Fireplace: | Y |
| Pool: | None |
Locatin Map:
Payment Calculator:

