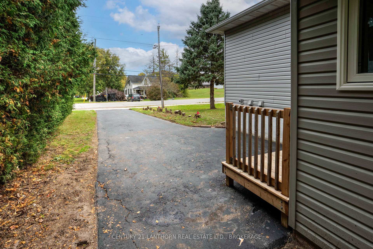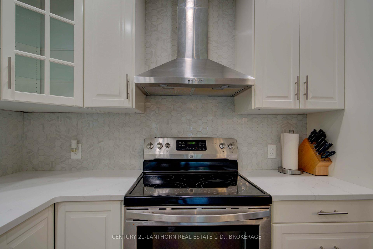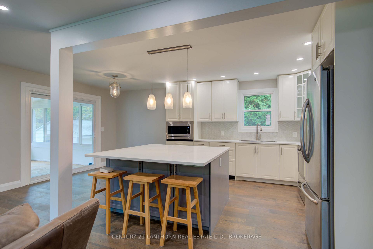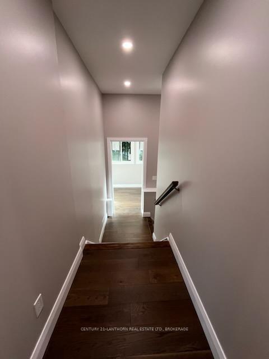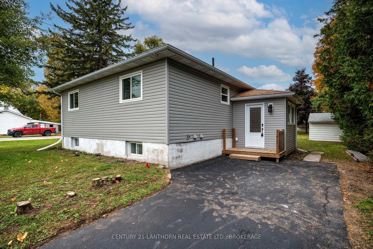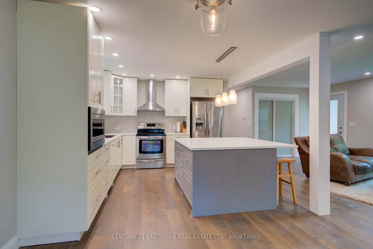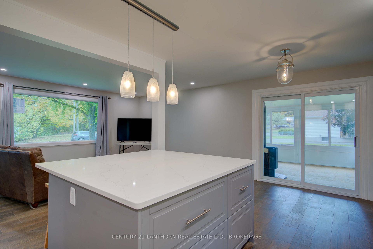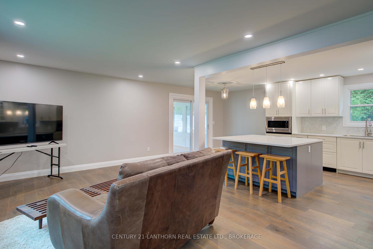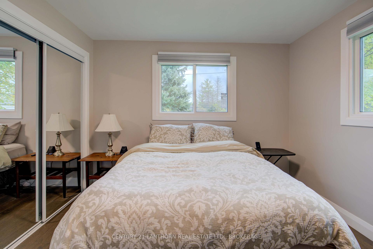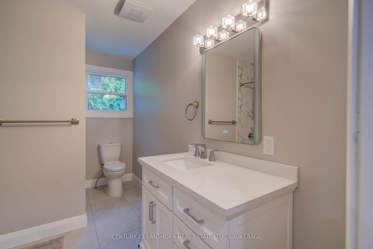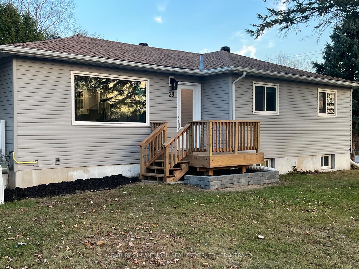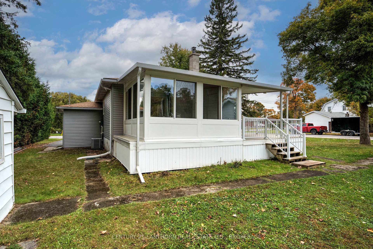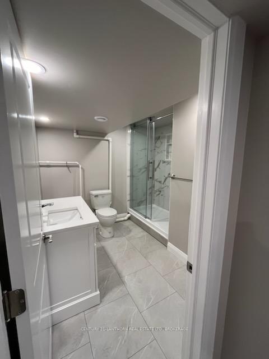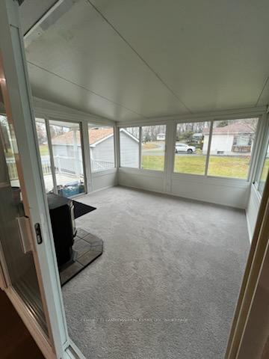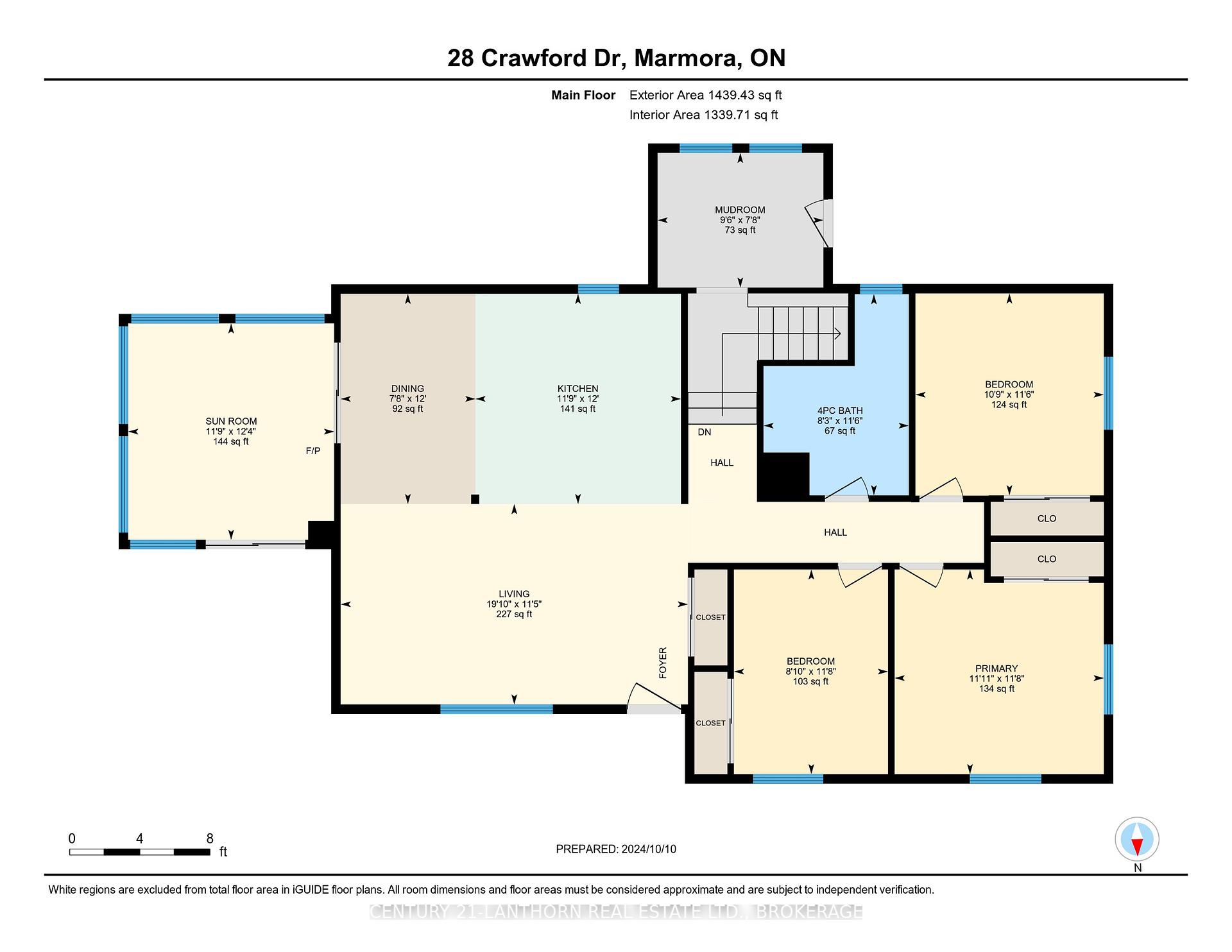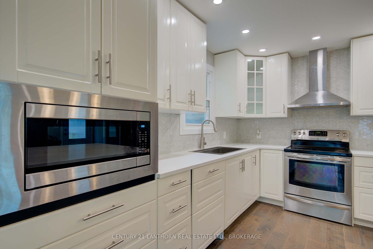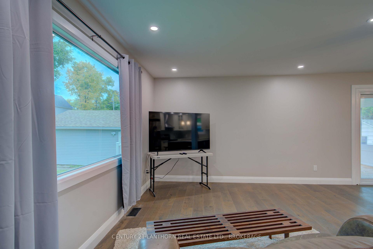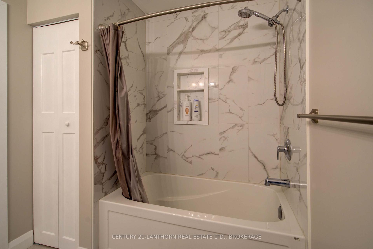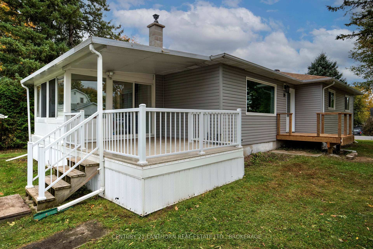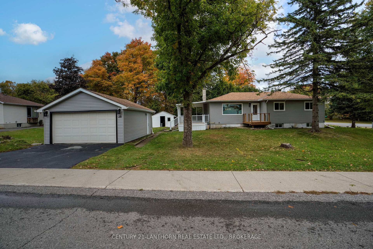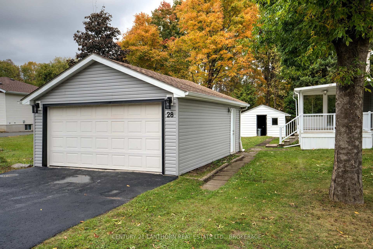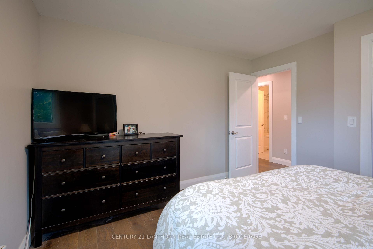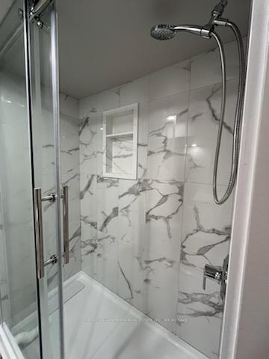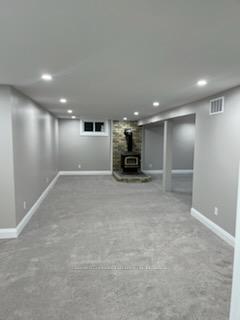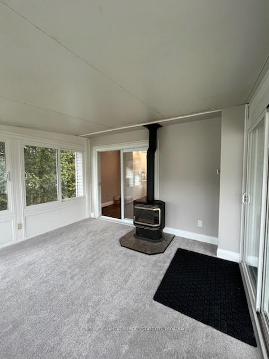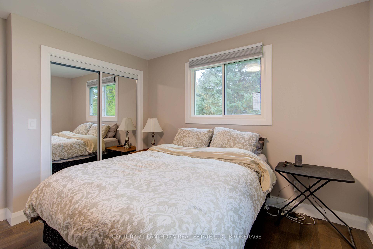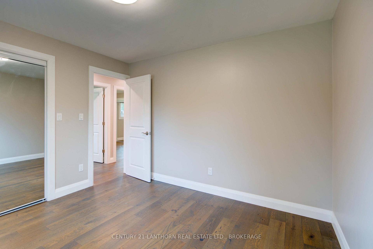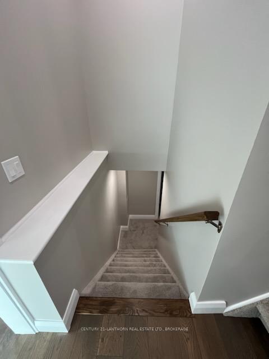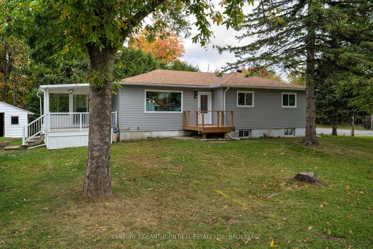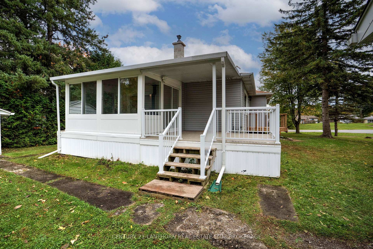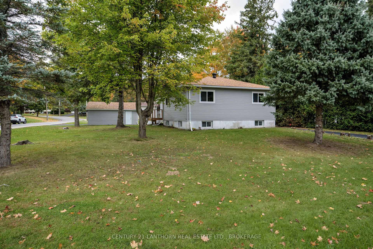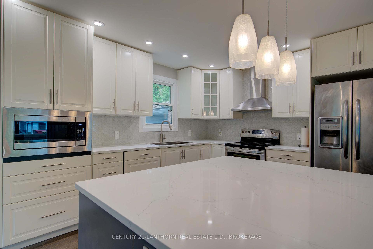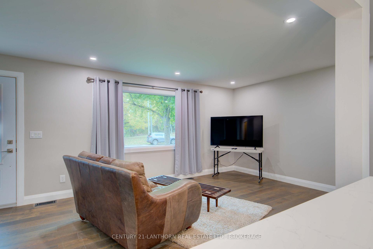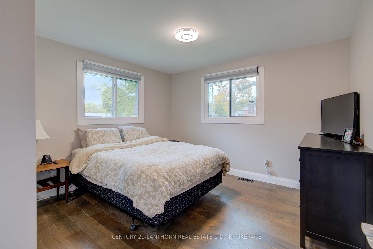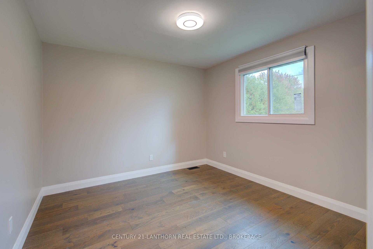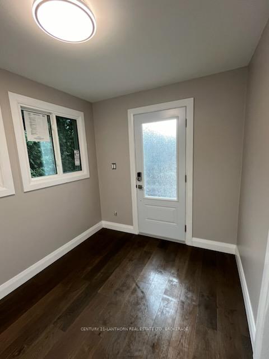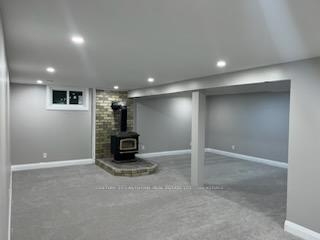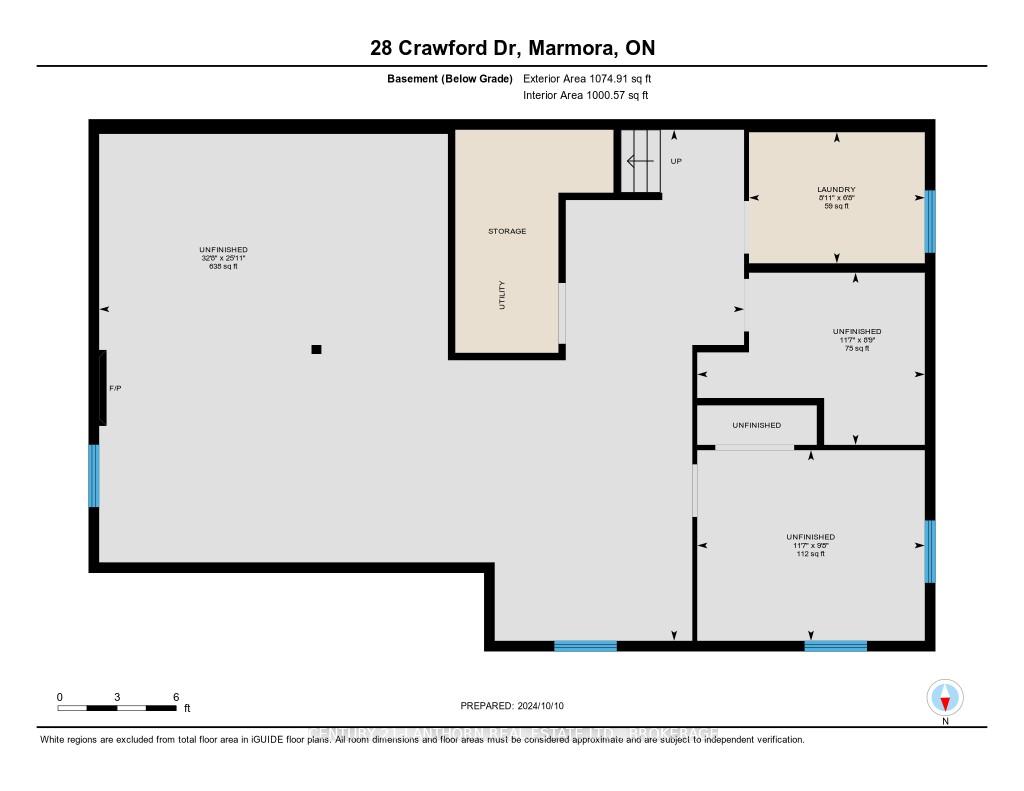$599,900
Available - For Sale
Listing ID: X11997021
28 Crawford Driv , Marmora and Lake, K0K 2M0, Hastings
| Turnkey Living in Marmora Beautifully Renovated Bungalow!This stunning corner-lot bungalow has been completely updated, offering move-in-ready convenience. The open-concept main floor features three renovated bedrooms, a spacious living, dining, and kitchen area, plus a cozy 3-season sunroom with a gas fireplace. Enjoy outdoor entertaining on the partially covered porch.Upgrades include a brand-new kitchen and bathrooms, a high-efficiency furnace, A/C, triple-paned windows and doors, R50 attic insulation, vinyl siding, and a new roof. The fully finished basement offers a large family room, an extra bedroom, a sleek 3-piece bath, and a separate laundry room. With its own entrance, its perfect for an in-law suite or rental.Outside, you'll find two driveways and an oversized 2-car detached garage. Located on a quiet street, it's walking distance to schools, the arena, and downtown Marmora. Crowe Lake is minutes away, and Peterborough and Belleville are within easy reach. |
| Price | $599,900 |
| Taxes: | $2729.41 |
| Occupancy: | Vacant |
| Address: | 28 Crawford Driv , Marmora and Lake, K0K 2M0, Hastings |
| Acreage: | < .50 |
| Directions/Cross Streets: | Madoc St |
| Rooms: | 8 |
| Rooms +: | 5 |
| Bedrooms: | 3 |
| Bedrooms +: | 1 |
| Family Room: | F |
| Basement: | Full, Walk-Up |
| Level/Floor | Room | Length(ft) | Width(ft) | Descriptions | |
| Room 1 | Main | Kitchen | 12 | 11.64 | |
| Room 2 | Main | Dining Ro | 12 | 7.74 | |
| Room 3 | Main | Living Ro | 19.84 | 11.74 | |
| Room 4 | Main | Bathroom | 11.51 | 8.23 | |
| Room 5 | Main | Sunroom | 12.33 | 11.74 | |
| Room 6 | Ground | Mud Room | 9.51 | 7.68 | |
| Room 7 | Main | Primary B | 11.68 | 11.91 | |
| Room 8 | Main | Bedroom | 11.51 | 10.76 | |
| Room 9 | Main | Bedroom | 11.68 | 8.82 | |
| Room 10 | Lower | Recreatio | 32.67 | 25.91 | |
| Room 11 | Lower | Bedroom | 11.58 | 9.68 | |
| Room 12 | Lower | Bathroom | 11.58 | 8.76 | |
| Room 13 | Lower | Laundry | 8.89 | 6.49 |
| Washroom Type | No. of Pieces | Level |
| Washroom Type 1 | 4 | Ground |
| Washroom Type 2 | 3 | Basement |
| Washroom Type 3 | 0 | |
| Washroom Type 4 | 0 | |
| Washroom Type 5 | 0 |
| Total Area: | 0.00 |
| Approximatly Age: | 31-50 |
| Property Type: | Detached |
| Style: | Bungalow-Raised |
| Exterior: | Vinyl Siding |
| Garage Type: | Detached |
| Drive Parking Spaces: | 5 |
| Pool: | None |
| Approximatly Age: | 31-50 |
| Approximatly Square Footage: | 1100-1500 |
| CAC Included: | N |
| Water Included: | N |
| Cabel TV Included: | N |
| Common Elements Included: | N |
| Heat Included: | N |
| Parking Included: | N |
| Condo Tax Included: | N |
| Building Insurance Included: | N |
| Fireplace/Stove: | Y |
| Heat Type: | Forced Air |
| Central Air Conditioning: | Central Air |
| Central Vac: | N |
| Laundry Level: | Syste |
| Ensuite Laundry: | F |
| Elevator Lift: | False |
| Sewers: | Sewer |
$
%
Years
This calculator is for demonstration purposes only. Always consult a professional
financial advisor before making personal financial decisions.
| Although the information displayed is believed to be accurate, no warranties or representations are made of any kind. |
| CENTURY 21-LANTHORN REAL ESTATE LTD., BROKERAGE |
|
|

Milad Akrami
Sales Representative
Dir:
647-678-7799
Bus:
647-678-7799
| Virtual Tour | Book Showing | Email a Friend |
Jump To:
At a Glance:
| Type: | Freehold - Detached |
| Area: | Hastings |
| Municipality: | Marmora and Lake |
| Neighbourhood: | Marmora Ward |
| Style: | Bungalow-Raised |
| Approximate Age: | 31-50 |
| Tax: | $2,729.41 |
| Beds: | 3+1 |
| Baths: | 2 |
| Fireplace: | Y |
| Pool: | None |
Locatin Map:
Payment Calculator:

