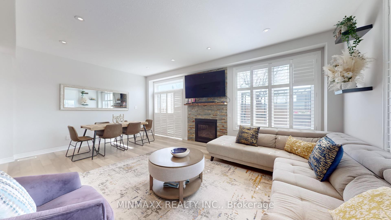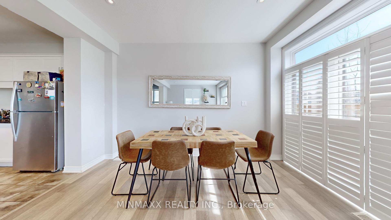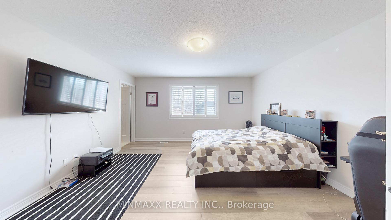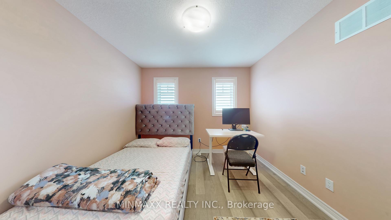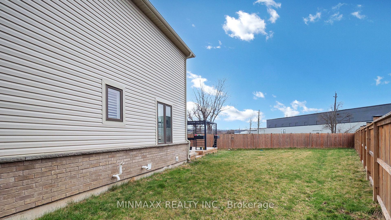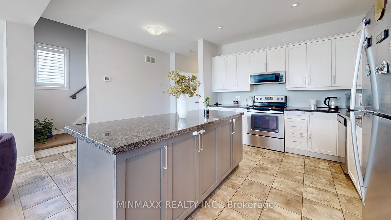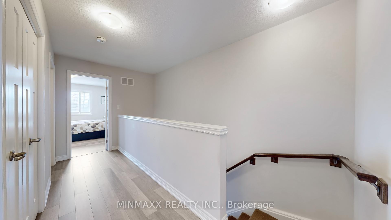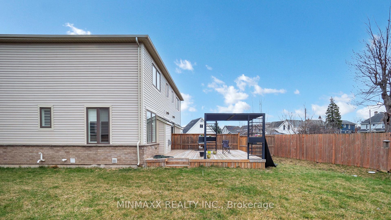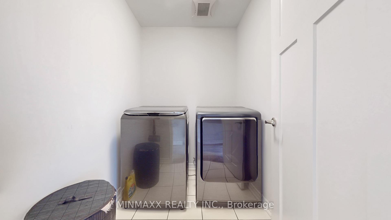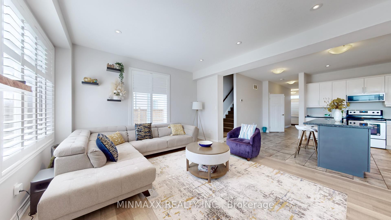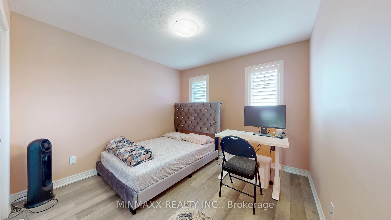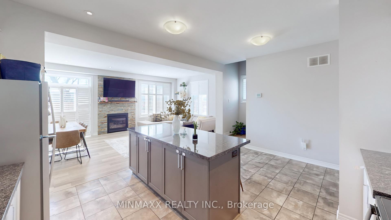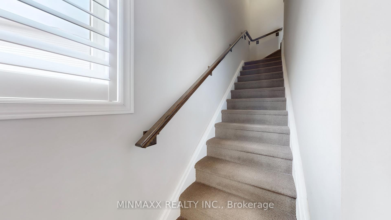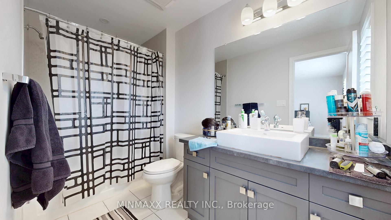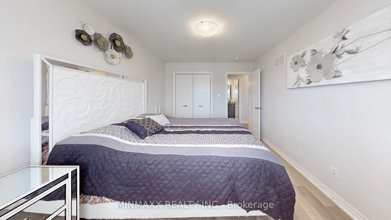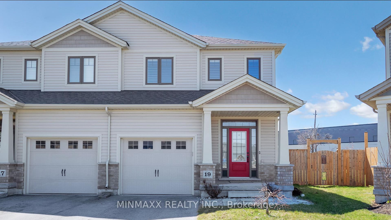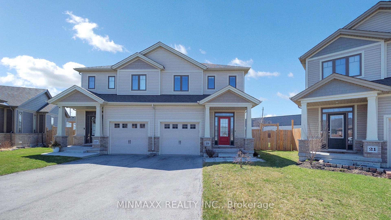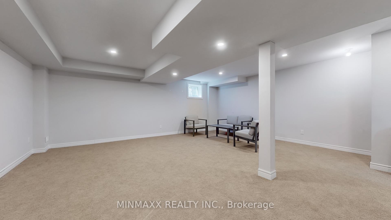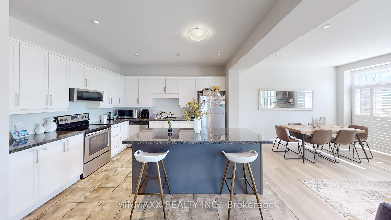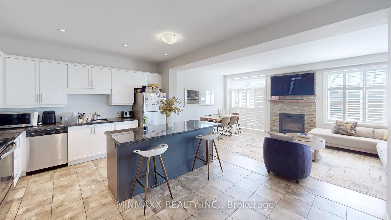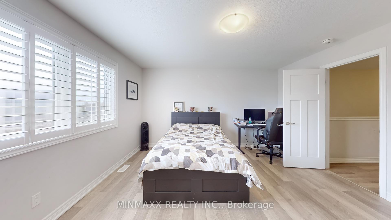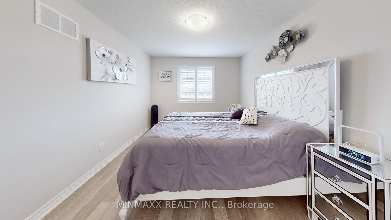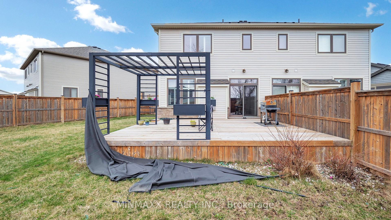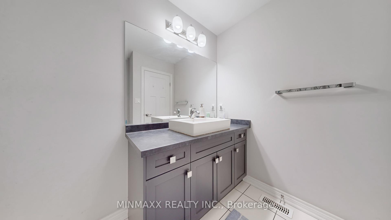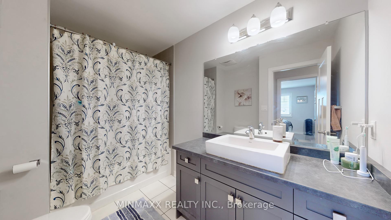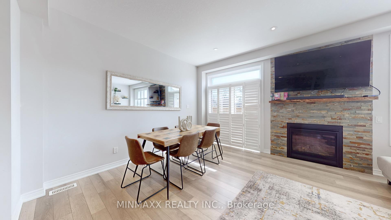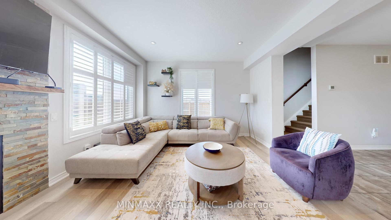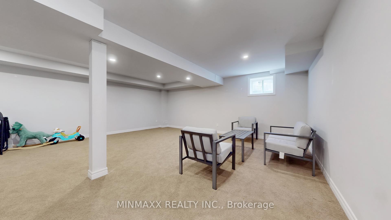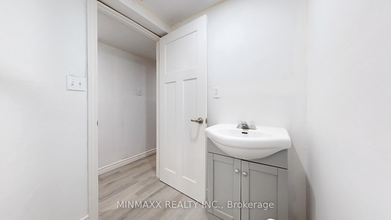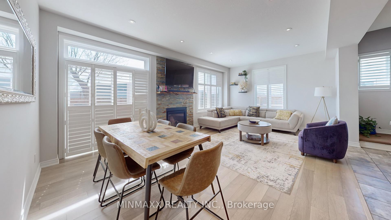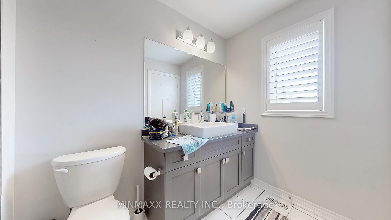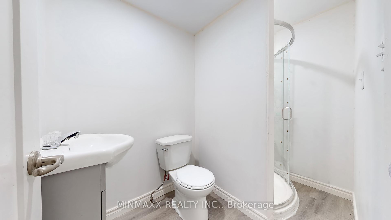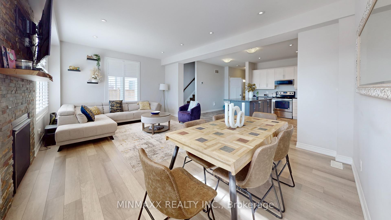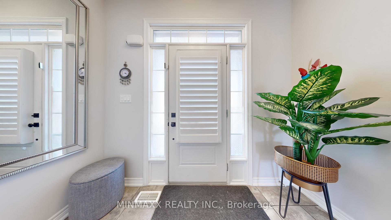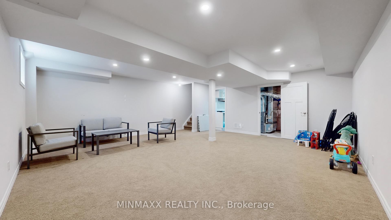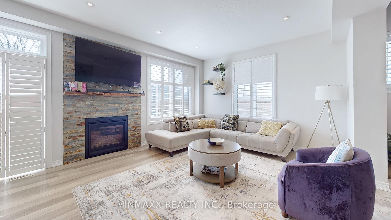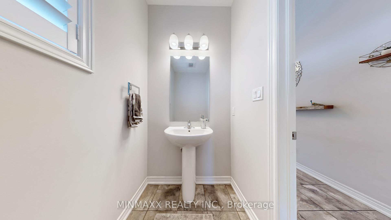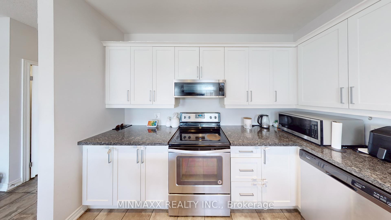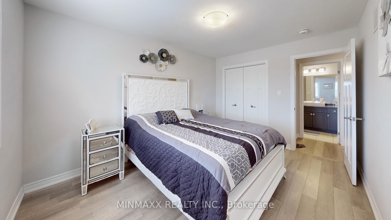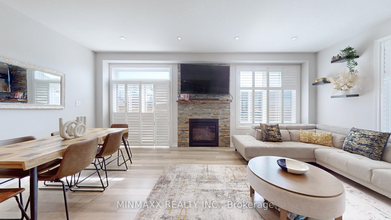$2,499
Available - For Rent
Listing ID: X12077233
19 Ellis Aven , St. Catharines, L2P 0E6, Niagara
| Discover This Beautifully Maintained 2-Storey Semi-Detached Home, Built in 2018, Nestled in the Heart of the Sought-After Merritton Commons Community! Situated on a Generous Lot with a Fully Fenced Yard, This Home Offers the Perfect Blend of Space, Comfort, and Convenience. Featuring a Thoughtfully Designed Open Concept Layout, Its Ideal for Both Everyday Living and Entertaining. Highlights Include Elegant Granite Countertops, Premium Custom Sinks, Stylish California Shutters Throughout, and *a Professionally Finished Basement Currently Set Up as a Cozy Movie Room, 3-PC Bath and Kitchenette that can be Rented as Part of Entire Property or Upper Portion Can be Rented Without Basement*. Step Outside to Your Private Backyard Oasis Complete with a Spacious 20' x 22' Deck and a Modern Pergola, Perfect for Relaxing or Hosting Guests. Located Minutes from Highways, Top-Rated Schools, The Pen Centre, Brock University, and Downtown St. Catharines This Is a Must-See! |
| Price | $2,499 |
| Taxes: | $0.00 |
| Occupancy: | Owner |
| Address: | 19 Ellis Aven , St. Catharines, L2P 0E6, Niagara |
| Acreage: | < .50 |
| Directions/Cross Streets: | Off Oakdale |
| Rooms: | 6 |
| Rooms +: | 2 |
| Bedrooms: | 3 |
| Bedrooms +: | 0 |
| Family Room: | T |
| Basement: | Partially Fi |
| Furnished: | Unfu |
| Level/Floor | Room | Length(ft) | Width(ft) | Descriptions | |
| Room 1 | Main | Great Roo | 12.6 | 11.41 | Hardwood Floor, Fireplace, Combined w/Dining |
| Room 2 | Main | Kitchen | 20.66 | 13.74 | Granite Counters, Centre Island, Eat-in Kitchen |
| Room 3 | Second | Primary B | 14.76 | 13.84 | Hardwood Floor, 4 Pc Ensuite, Walk-In Closet(s) |
| Room 4 | Second | Bedroom 2 | 10.17 | 10.17 | Hardwood Floor, California Shutters, Closet |
| Room 5 | Second | Bedroom 3 | 10.07 | 12.99 | Hardwood Floor, California Shutters, Closet |
| Room 6 | Recreatio | 3 Pc Bath, Combined w/Kitchen, Pot Lights |
| Washroom Type | No. of Pieces | Level |
| Washroom Type 1 | 2 | Main |
| Washroom Type 2 | 4 | Second |
| Washroom Type 3 | 4 | Second |
| Washroom Type 4 | 3 | Basement |
| Washroom Type 5 | 0 |
| Total Area: | 0.00 |
| Approximatly Age: | 6-15 |
| Property Type: | Semi-Detached |
| Style: | 2-Storey |
| Exterior: | Brick, Vinyl Siding |
| Garage Type: | Attached |
| (Parking/)Drive: | Private |
| Drive Parking Spaces: | 3 |
| Park #1 | |
| Parking Type: | Private |
| Park #2 | |
| Parking Type: | Private |
| Pool: | None |
| Laundry Access: | In-Suite Laun |
| Approximatly Age: | 6-15 |
| Approximatly Square Footage: | 1500-2000 |
| Property Features: | Library, Public Transit |
| CAC Included: | N |
| Water Included: | N |
| Cabel TV Included: | N |
| Common Elements Included: | N |
| Heat Included: | N |
| Parking Included: | Y |
| Condo Tax Included: | N |
| Building Insurance Included: | N |
| Fireplace/Stove: | Y |
| Heat Type: | Forced Air |
| Central Air Conditioning: | Central Air |
| Central Vac: | N |
| Laundry Level: | Syste |
| Ensuite Laundry: | F |
| Sewers: | Sewer |
| Utilities-Cable: | A |
| Utilities-Hydro: | A |
| Although the information displayed is believed to be accurate, no warranties or representations are made of any kind. |
| MINMAXX REALTY INC. |
|
|

Milad Akrami
Sales Representative
Dir:
647-678-7799
Bus:
647-678-7799
| Virtual Tour | Book Showing | Email a Friend |
Jump To:
At a Glance:
| Type: | Freehold - Semi-Detached |
| Area: | Niagara |
| Municipality: | St. Catharines |
| Neighbourhood: | 456 - Oakdale |
| Style: | 2-Storey |
| Approximate Age: | 6-15 |
| Beds: | 3 |
| Baths: | 4 |
| Fireplace: | Y |
| Pool: | None |
Locatin Map:

