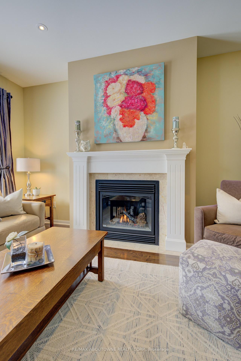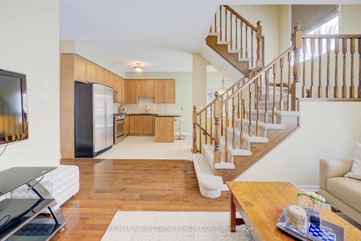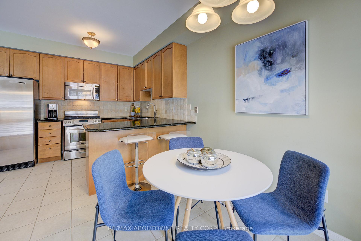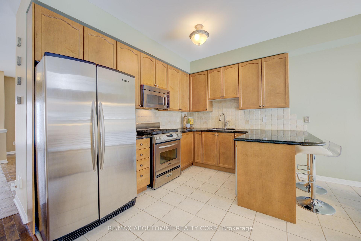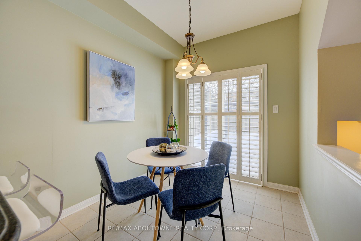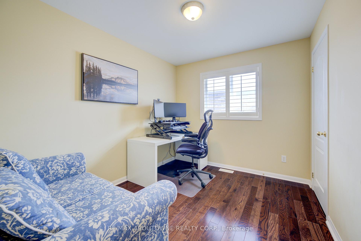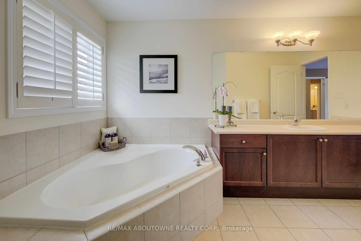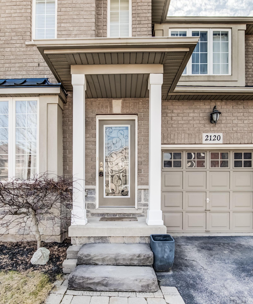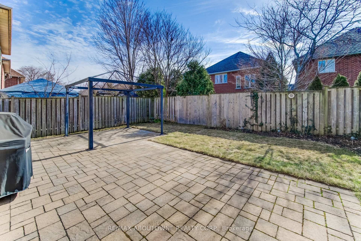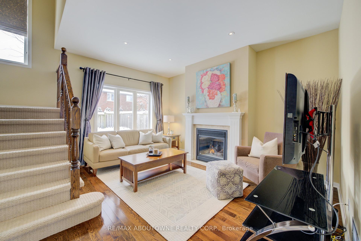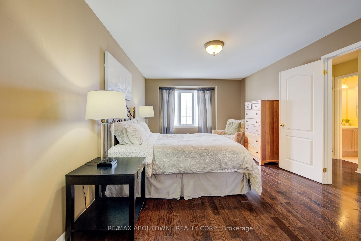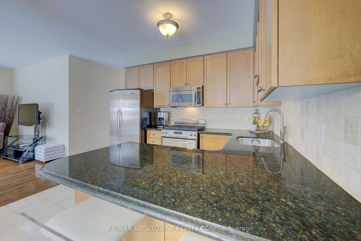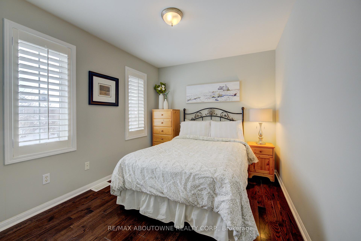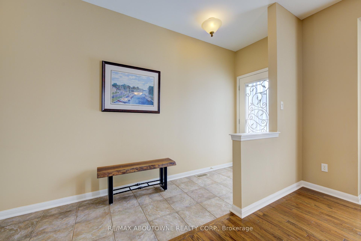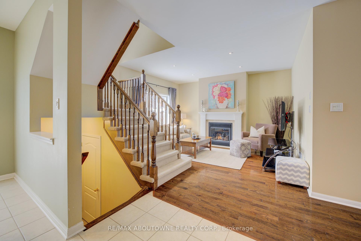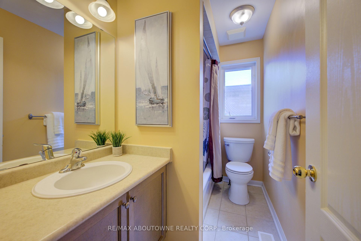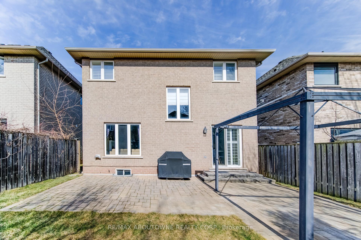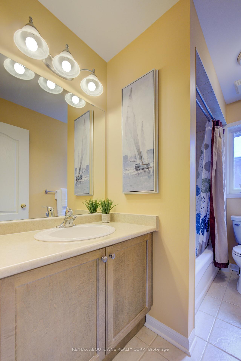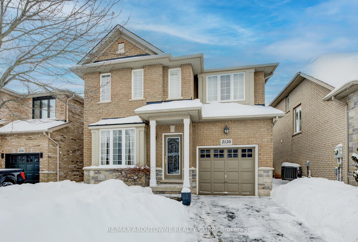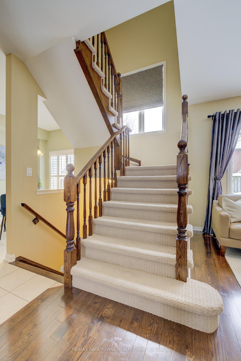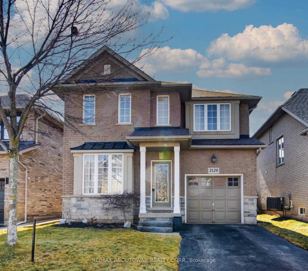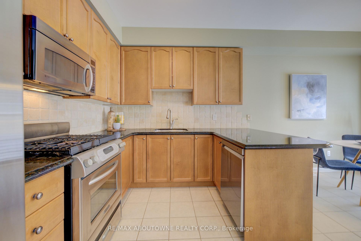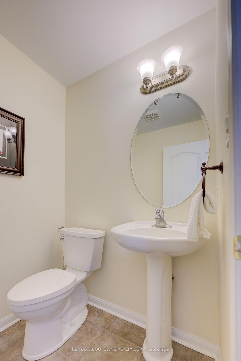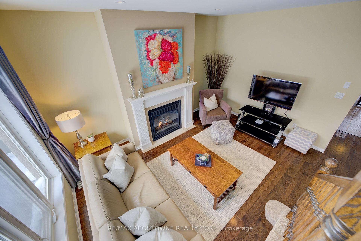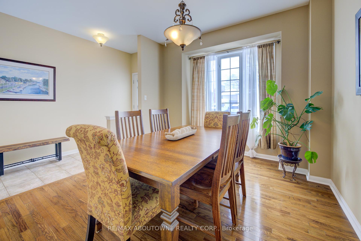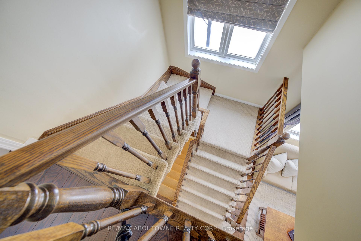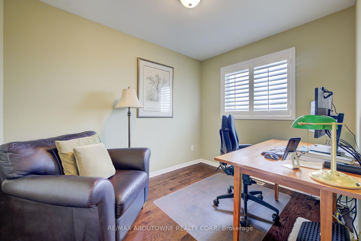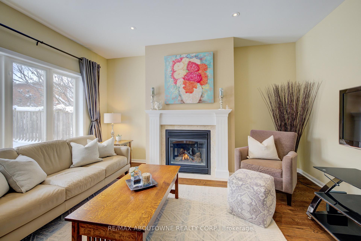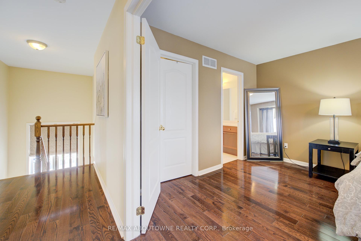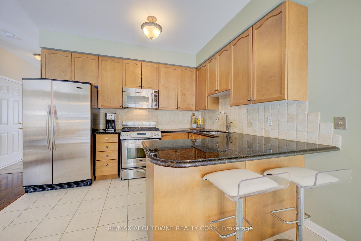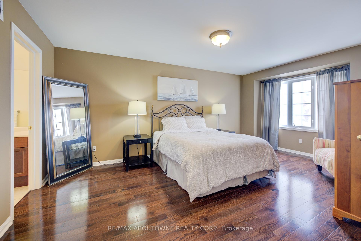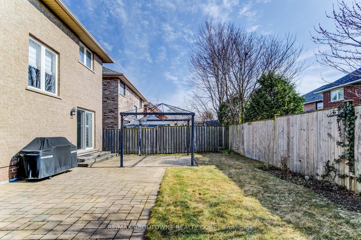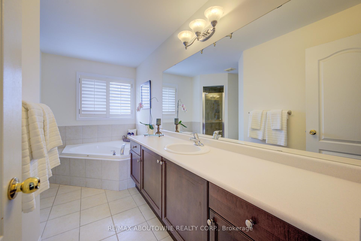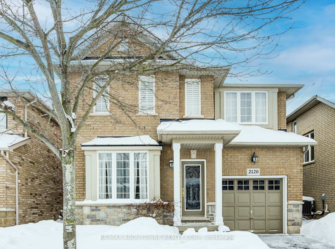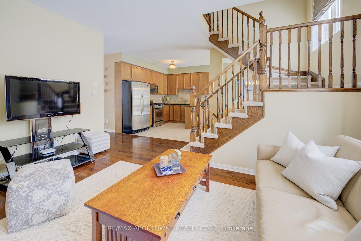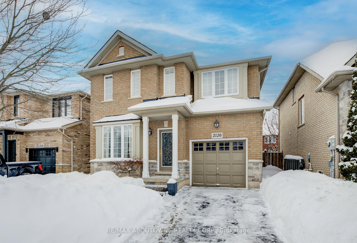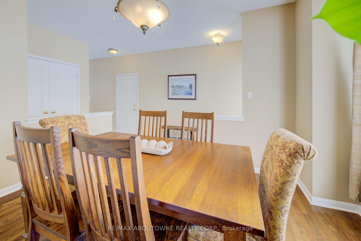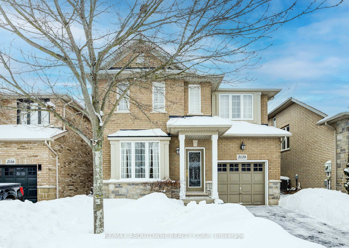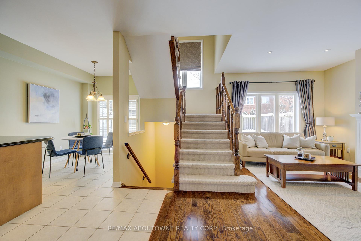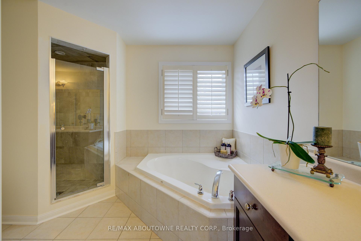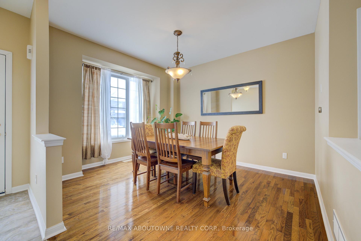$1,389,800
Available - For Sale
Listing ID: W12077091
2120 Brookhaven Cres , Oakville, L6M 5B8, Halton
| This upgraded "Markay" built home on a high demand street location offers 4 spacious bedrooms, 3 well-appointed bathrooms & parking accommodations for up to 3 cars, incl. a garage space. An elegant dining area welcomes you with picturesque views of the front lawn. The gourmet kitchen is a chefs delight, feat. black granite countertops, stainless steel appliances with a gas stove, a tasteful tile backsplash, rich brown cabinetry extending to the ceiling & a stylish breakfast bar ledge. The adjacent breakfast area provides direct access to the backyard via a sliding door. The backyard boasts a stone-tiled patio an ideal setting for hosting outdoor gatherings. The elegantly appointed great room exudes comfort & tranquility with its functioning gas fireplace accentuated by a mantel, pot lights, an oversized window, and gleaming hardwood flooring. For added convenience, a 2-piece powder room is also located on the main level. Please note the main level features 9 ft ceilings & there is an interior door to the garage. Upstairs, all four bedrooms are unified by beautiful hardwood flooring that flows seamlessly from the main floor. The expansive primary suite features a generous walk-in closet & an ensuite 4-piece bathroom complete with a separate shower and soaking tub. The additional three bedrooms are generously sized and share a well-appointed 4-piece bathroom. The lower level offers a dedicated laundry area & an expansive unfinished space an ideal canvas for customization with concrete flooring in excellent condition. This pet-free residence has been meticulously maintained, ensuring a pristine interior free from scratches or odors. Hot water tank rented. AC & furnace are both owned. Located in Oakville's prestigious Westmount community, perfectly situated near premier shopping centers, Oakville Trafalgar Memorial Hospital, Oakville GO Station, and major highways including the QEW, 407 & 403. Brookhaven has always been popular as it has a blend of custom built homes. |
| Price | $1,389,800 |
| Taxes: | $5268.00 |
| Occupancy: | Owner |
| Address: | 2120 Brookhaven Cres , Oakville, L6M 5B8, Halton |
| Acreage: | < .50 |
| Directions/Cross Streets: | West Oak Trails to Brookhaven |
| Rooms: | 8 |
| Rooms +: | 0 |
| Bedrooms: | 4 |
| Bedrooms +: | 0 |
| Family Room: | T |
| Basement: | Unfinished, Full |
| Level/Floor | Room | Length(ft) | Width(ft) | Descriptions | |
| Room 1 | Main | Kitchen | 11.22 | 10.73 | Granite Counters, Tile Floor |
| Room 2 | Main | Breakfast | 8 | 7.9 | Tile Floor, Walk-Out, W/O To Patio |
| Room 3 | Main | Dining Ro | 13.55 | 11.28 | Hardwood Floor, Large Window |
| Room 4 | Main | Bathroom | 2 Pc Ensuite | ||
| Room 5 | Main | Great Roo | 19.42 | 14.86 | Fireplace, Hardwood Floor |
| Room 6 | Second | Primary B | 18.47 | 11.41 | Hardwood Floor, 4 Pc Ensuite, Walk-In Closet(s) |
| Room 7 | Second | Bedroom 2 | 14.24 | 10.89 | Hardwood Floor |
| Room 8 | Second | Bedroom 3 | 10.46 | 8.79 | Hardwood Floor |
| Room 9 | Second | Bedroom 4 | 10.17 | 7.9 | Hardwood Floor |
| Room 10 | Second | Bathroom | 4 Pc Bath | ||
| Room 11 | Lower | Laundry | 37.92 | 26.4 | Unfinished |
| Washroom Type | No. of Pieces | Level |
| Washroom Type 1 | 2 | Main |
| Washroom Type 2 | 4 | Second |
| Washroom Type 3 | 0 | |
| Washroom Type 4 | 0 | |
| Washroom Type 5 | 0 |
| Total Area: | 0.00 |
| Approximatly Age: | 16-30 |
| Property Type: | Detached |
| Style: | 2-Storey |
| Exterior: | Stone, Brick |
| Garage Type: | Attached |
| (Parking/)Drive: | Private |
| Drive Parking Spaces: | 2 |
| Park #1 | |
| Parking Type: | Private |
| Park #2 | |
| Parking Type: | Private |
| Pool: | None |
| Approximatly Age: | 16-30 |
| Approximatly Square Footage: | 1500-2000 |
| Property Features: | Park, Rec./Commun.Centre |
| CAC Included: | N |
| Water Included: | N |
| Cabel TV Included: | N |
| Common Elements Included: | N |
| Heat Included: | N |
| Parking Included: | N |
| Condo Tax Included: | N |
| Building Insurance Included: | N |
| Fireplace/Stove: | Y |
| Heat Type: | Forced Air |
| Central Air Conditioning: | Central Air |
| Central Vac: | Y |
| Laundry Level: | Syste |
| Ensuite Laundry: | F |
| Elevator Lift: | False |
| Sewers: | Sewer |
$
%
Years
This calculator is for demonstration purposes only. Always consult a professional
financial advisor before making personal financial decisions.
| Although the information displayed is believed to be accurate, no warranties or representations are made of any kind. |
| RE/MAX ABOUTOWNE REALTY CORP. |
|
|

Milad Akrami
Sales Representative
Dir:
647-678-7799
Bus:
647-678-7799
| Book Showing | Email a Friend |
Jump To:
At a Glance:
| Type: | Freehold - Detached |
| Area: | Halton |
| Municipality: | Oakville |
| Neighbourhood: | 1019 - WM Westmount |
| Style: | 2-Storey |
| Approximate Age: | 16-30 |
| Tax: | $5,268 |
| Beds: | 4 |
| Baths: | 3 |
| Fireplace: | Y |
| Pool: | None |
Locatin Map:
Payment Calculator:

