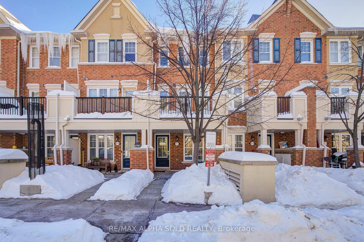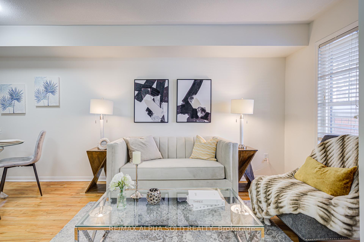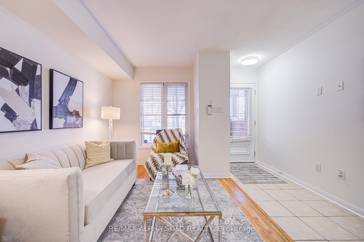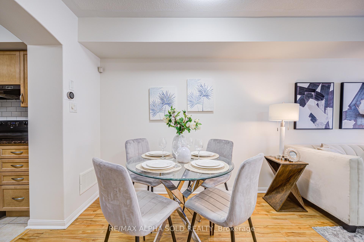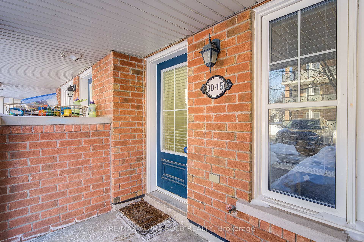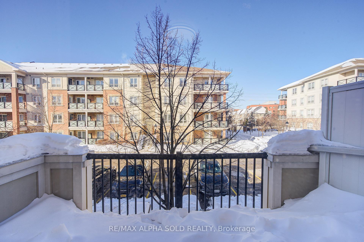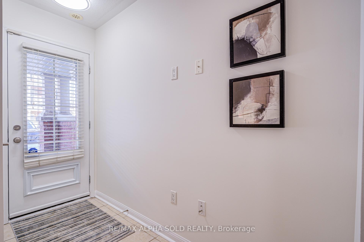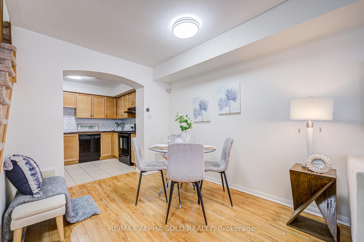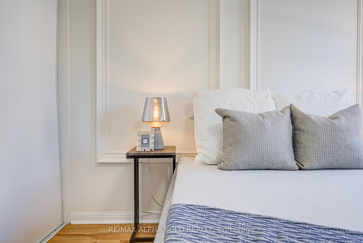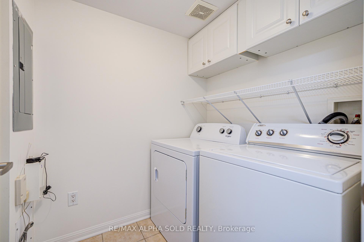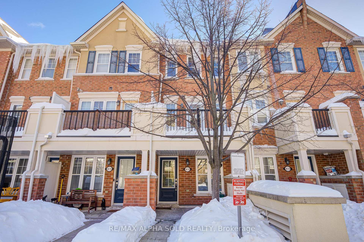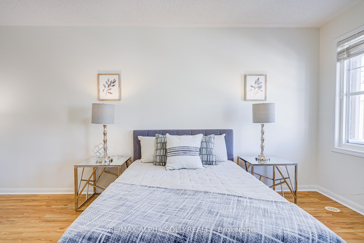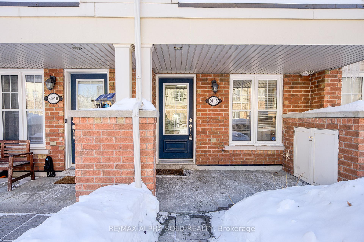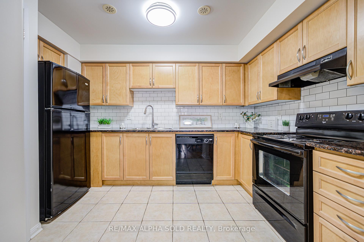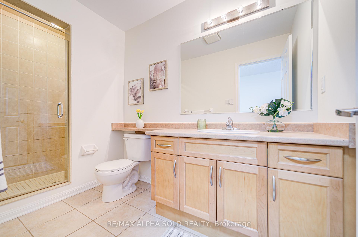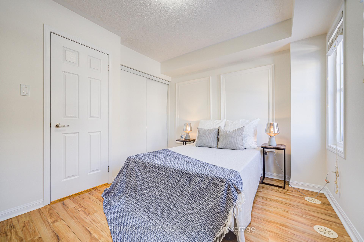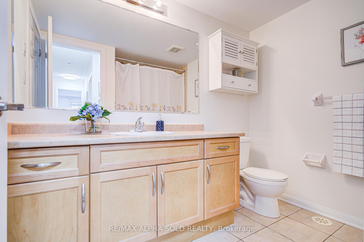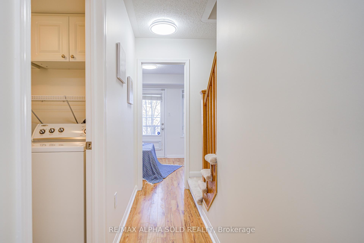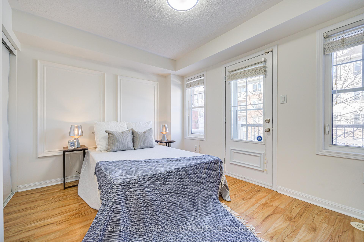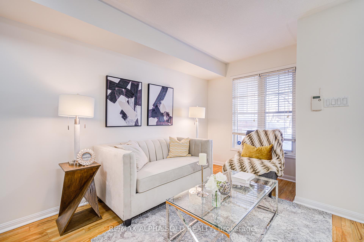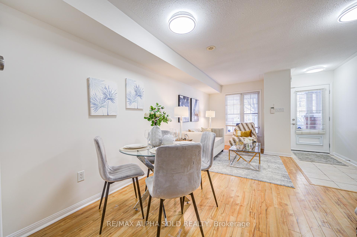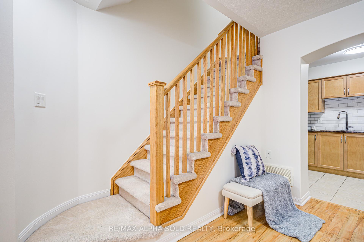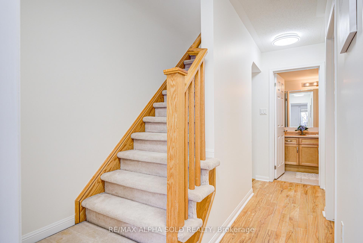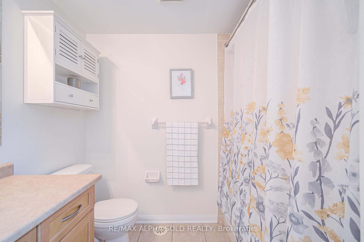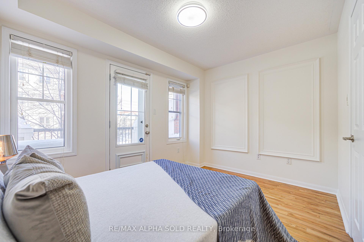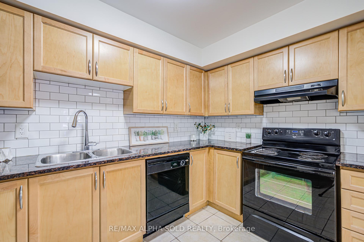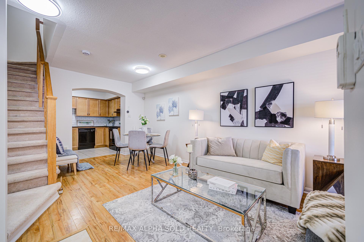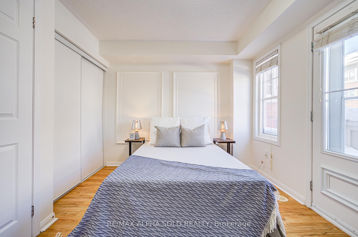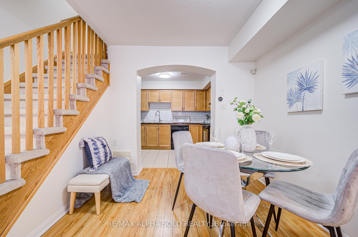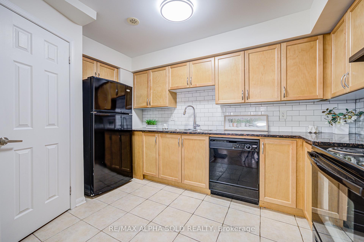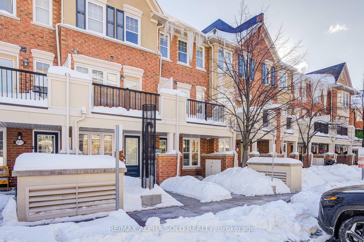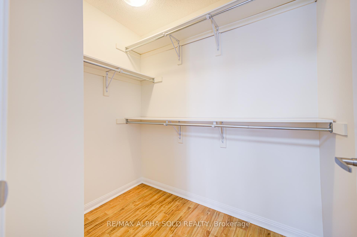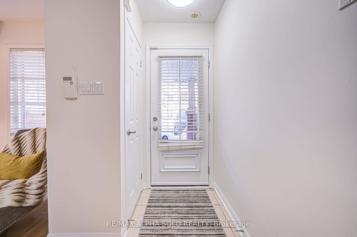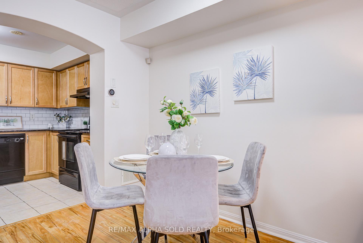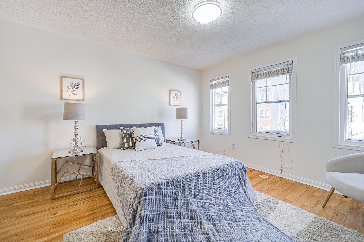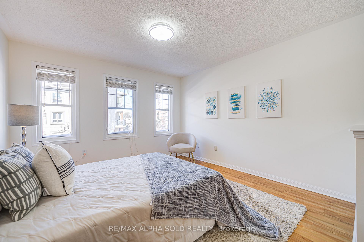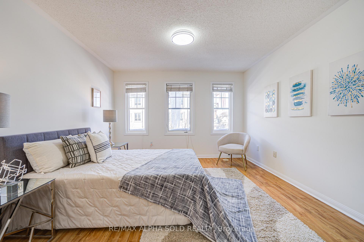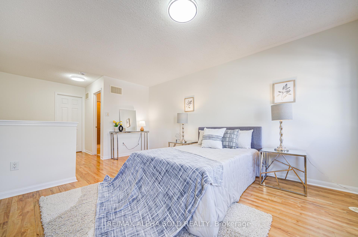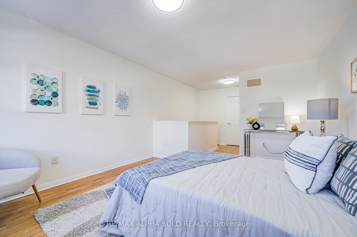$690,000
Available - For Sale
Listing ID: E12077225
30 Mendelssohn Stre , Toronto, M1L 0G8, Toronto
| Welcome to this spacious 3-storey, 2-bedroom, 2-bathroom townhome offering a stylish and functional layout in a prime location. Featuring laminate floors throughout, an open-concept living and dining area, and a sleek kitchen, this home is perfect for entertaining. The extra-large primary bedroom boasts a walk-in closet and a private 3-piece ensuite, while the second bedroom features elegant crown molding and offers direct access to a walk-out patio. A dedicated laundry room on the second floor adds convenience, and one parking space is included. Location just steps from Warden Subway Station, Warden Hilltop Community Centre, and parks. Minutes to Eglinton Square, major shopping centers such as Eglinton Square Shopping Centre, Walmart, Costco, and the GO Station, with downtown Toronto just a 25-minute drive away. A perfect blend of urban convenience and modern living! Don't miss this incredible opportunity to own a move-in-ready home, perfect for first-time buyers or investors! |
| Price | $690,000 |
| Taxes: | $3032.82 |
| Occupancy: | Vacant |
| Address: | 30 Mendelssohn Stre , Toronto, M1L 0G8, Toronto |
| Postal Code: | M1L 0G8 |
| Province/State: | Toronto |
| Directions/Cross Streets: | Warden/St. Clair Ave E |
| Level/Floor | Room | Length(ft) | Width(ft) | Descriptions | |
| Room 1 | Main | Living Ro | 18.99 | 12.17 | Laminate, Combined w/Dining, Window |
| Room 2 | Main | Dining Ro | 18.99 | 12.17 | Laminate, Combined w/Living, Window |
| Room 3 | Main | Kitchen | 11.12 | 8.5 | Modern Kitchen, Tile Floor, Stainless Steel Appl |
| Room 4 | Third | Primary B | 15.58 | 12.17 | Crown Moulding, Walk-In Closet(s), Window |
| Room 5 | Second | Bedroom 2 | 12.17 | 10 | Laminate, Closet, W/O To Patio |
| Room 6 | Second | Laundry | 18.63 | 5.25 | Closet |
| Washroom Type | No. of Pieces | Level |
| Washroom Type 1 | 4 | Second |
| Washroom Type 2 | 3 | Third |
| Washroom Type 3 | 0 | |
| Washroom Type 4 | 0 | |
| Washroom Type 5 | 0 |
| Total Area: | 0.00 |
| Washrooms: | 2 |
| Heat Type: | Forced Air |
| Central Air Conditioning: | Central Air |
$
%
Years
This calculator is for demonstration purposes only. Always consult a professional
financial advisor before making personal financial decisions.
| Although the information displayed is believed to be accurate, no warranties or representations are made of any kind. |
| RE/MAX ALPHA SOLD REALTY |
|
|

Milad Akrami
Sales Representative
Dir:
647-678-7799
Bus:
647-678-7799
| Book Showing | Email a Friend |
Jump To:
At a Glance:
| Type: | Com - Condo Townhouse |
| Area: | Toronto |
| Municipality: | Toronto E04 |
| Neighbourhood: | Clairlea-Birchmount |
| Style: | 3-Storey |
| Tax: | $3,032.82 |
| Maintenance Fee: | $272.4 |
| Beds: | 2 |
| Baths: | 2 |
| Fireplace: | N |
Locatin Map:
Payment Calculator:

