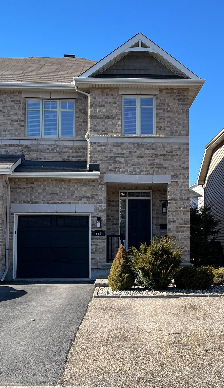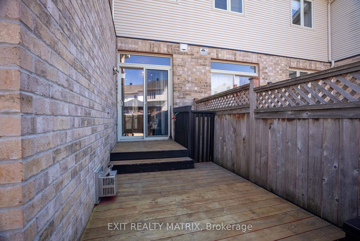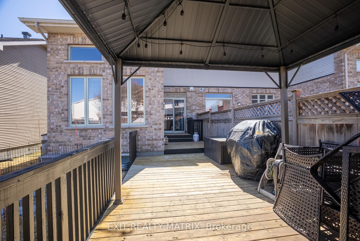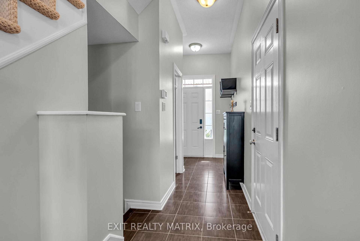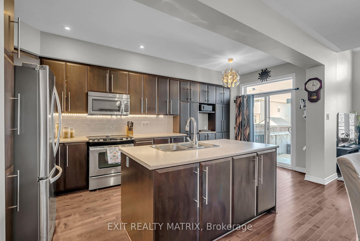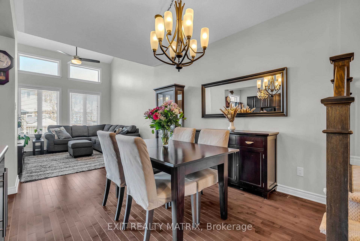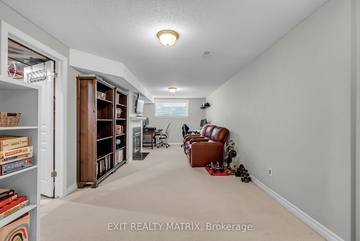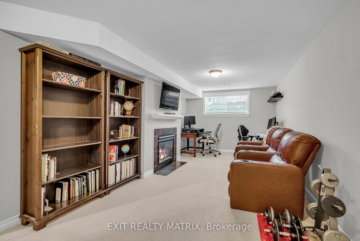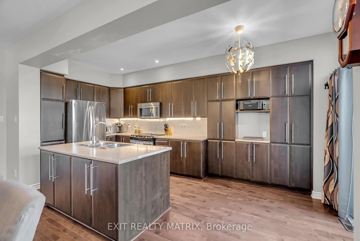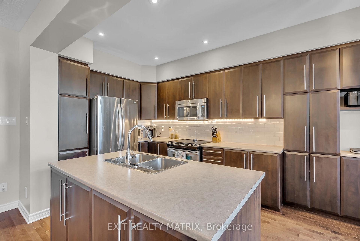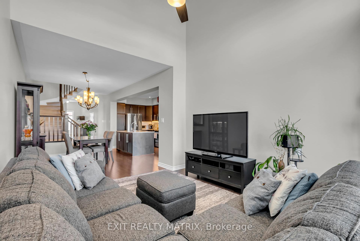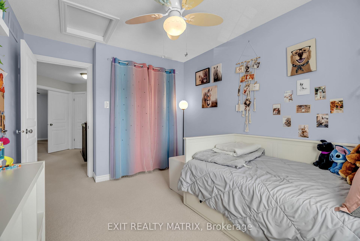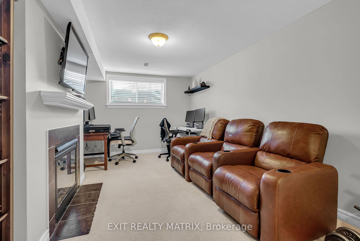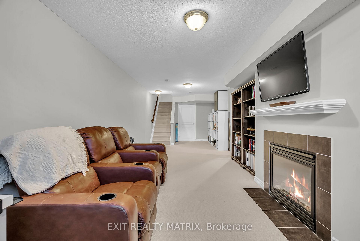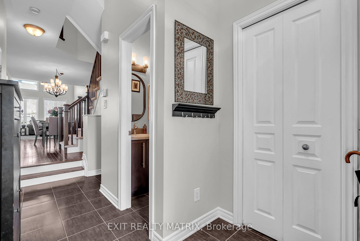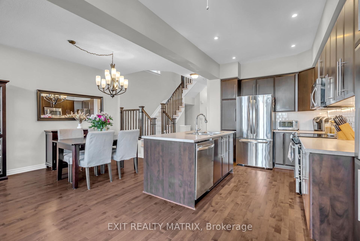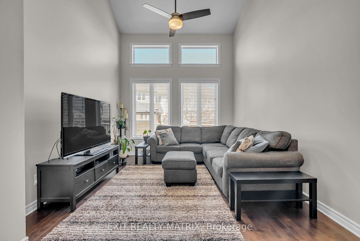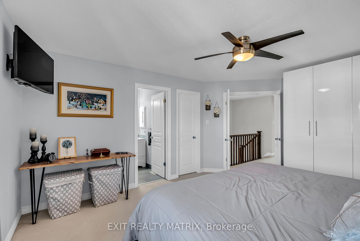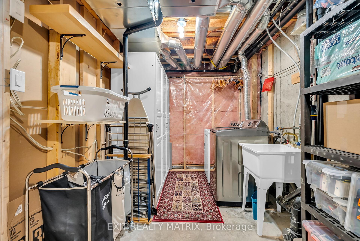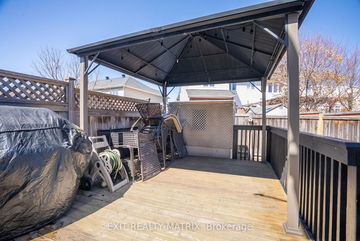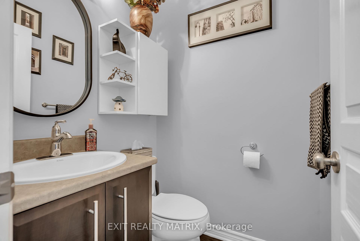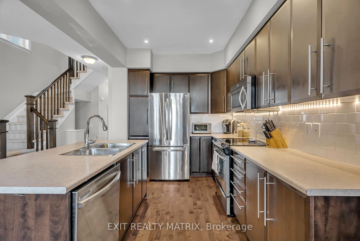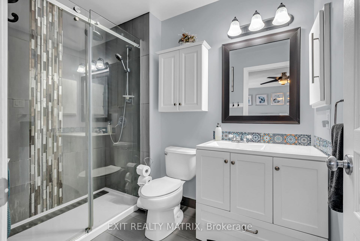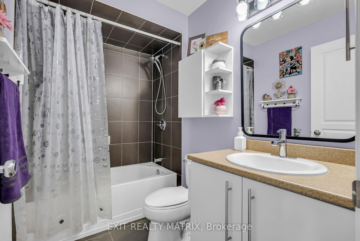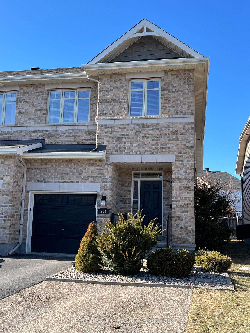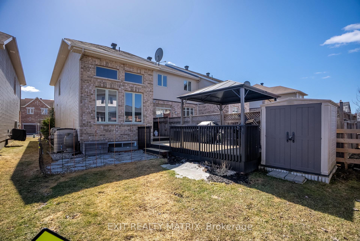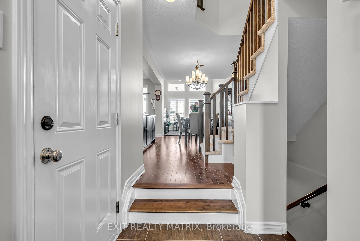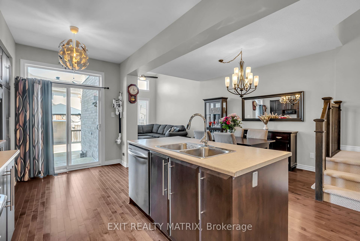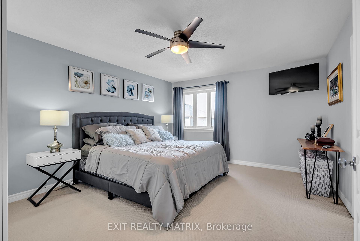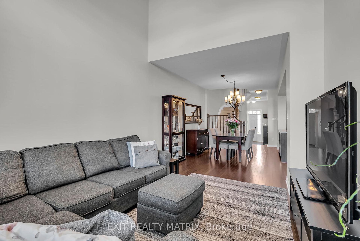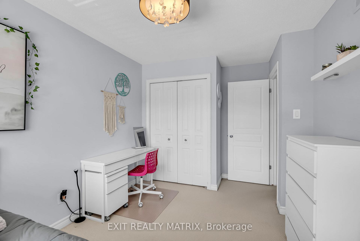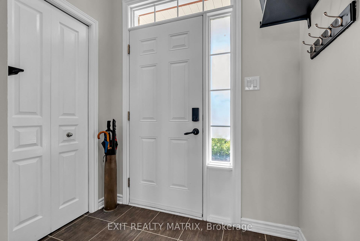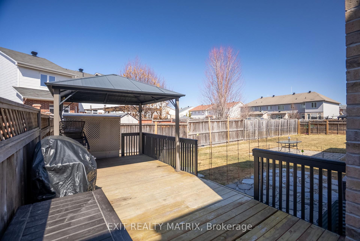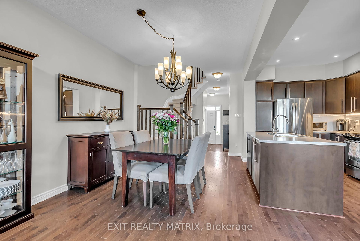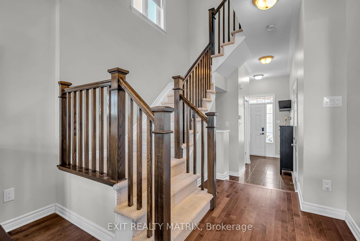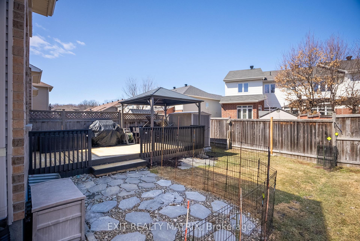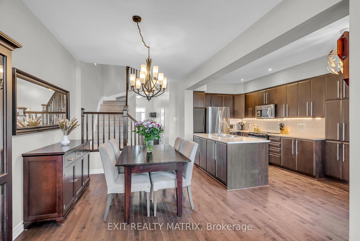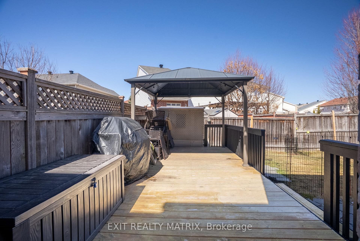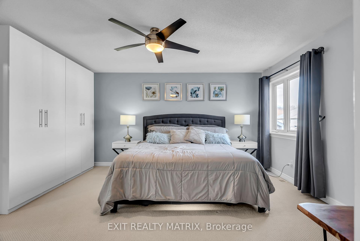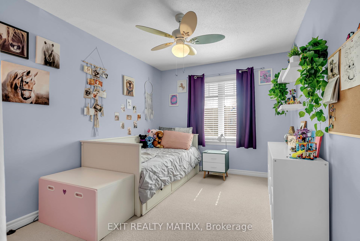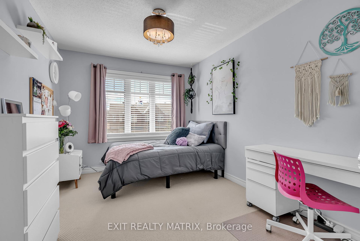$659,900
Available - For Sale
Listing ID: X12076958
221 Jersey Tea Circ , Blossom Park - Airport and Area, K1V 2L4, Ottawa
| Welcome to this bright and spacious 3-bedroom, 3-bathroom end unit townhouse located in the sought-after community of Riverside South! Perfectly situated close to top-rated schools, shopping plazas, parks, and the brand-new LRT station, this home offers both comfort and convenience for the modern family. Step inside to find gleaming hardwood floors throughout the main level, creating a warm and inviting living space. The open-concept layout is ideal for both everyday living and entertaining, with plenty of natural light pouring in through large windows. Upstairs, you'll find three generously sized bedrooms, including a primary suite with an ensuite bathroom and ample closet space. The finished basement adds valuable living space ideal for a rec room, home office, or play area. One of the standout features of this home is the oversized backyard. Whether you're hosting family barbecues, gardening, or watching the kids play, you'll love the space and privacy this end unit offers. Don't miss your chance to own this charming home in one of Ottawa's most vibrant and growing communities! |
| Price | $659,900 |
| Taxes: | $4005.41 |
| Occupancy: | Owner |
| Address: | 221 Jersey Tea Circ , Blossom Park - Airport and Area, K1V 2L4, Ottawa |
| Directions/Cross Streets: | North Bluff and Jersey Tea |
| Rooms: | 9 |
| Bedrooms: | 3 |
| Bedrooms +: | 0 |
| Family Room: | T |
| Basement: | Partially Fi |
| Level/Floor | Room | Length(ft) | Width(ft) | Descriptions | |
| Room 1 | Ground | Foyer | 6.79 | 9.77 | |
| Room 2 | Ground | Powder Ro | 4.07 | 4.66 | |
| Room 3 | Ground | Kitchen | 8.82 | 11.09 | |
| Room 4 | Ground | Breakfast | 8.82 | 7.31 | |
| Room 5 | Ground | Dining Ro | 9.74 | 12.76 | |
| Room 6 | Ground | Living Ro | 10.92 | 12 | |
| Room 7 | Second | Bathroom | 7.77 | 5.12 | 3 Pc Bath |
| Room 8 | Second | Primary B | 12.79 | 16.3 | |
| Room 9 | Second | Bathroom | 5.51 | 8.59 | 3 Pc Ensuite |
| Room 10 | Second | Bedroom 2 | 9.09 | 14.3 | |
| Room 11 | Second | Bedroom 3 | 9.15 | 12.53 | |
| Room 12 | Basement | Recreatio | 10.33 | 36.28 | |
| Room 13 | Basement | Laundry | 7.9 | 18.5 |
| Washroom Type | No. of Pieces | Level |
| Washroom Type 1 | 3 | Second |
| Washroom Type 2 | 2 | Main |
| Washroom Type 3 | 3 | Second |
| Washroom Type 4 | 0 | |
| Washroom Type 5 | 0 |
| Total Area: | 0.00 |
| Property Type: | Att/Row/Townhouse |
| Style: | 2-Storey |
| Exterior: | Brick, Vinyl Siding |
| Garage Type: | Attached |
| Drive Parking Spaces: | 2 |
| Pool: | None |
| Approximatly Square Footage: | 1500-2000 |
| CAC Included: | N |
| Water Included: | N |
| Cabel TV Included: | N |
| Common Elements Included: | N |
| Heat Included: | N |
| Parking Included: | N |
| Condo Tax Included: | N |
| Building Insurance Included: | N |
| Fireplace/Stove: | Y |
| Heat Type: | Forced Air |
| Central Air Conditioning: | Central Air |
| Central Vac: | N |
| Laundry Level: | Syste |
| Ensuite Laundry: | F |
| Sewers: | Sewer |
$
%
Years
This calculator is for demonstration purposes only. Always consult a professional
financial advisor before making personal financial decisions.
| Although the information displayed is believed to be accurate, no warranties or representations are made of any kind. |
| EXIT REALTY MATRIX |
|
|

Milad Akrami
Sales Representative
Dir:
647-678-7799
Bus:
647-678-7799
| Virtual Tour | Book Showing | Email a Friend |
Jump To:
At a Glance:
| Type: | Freehold - Att/Row/Townhouse |
| Area: | Ottawa |
| Municipality: | Blossom Park - Airport and Area |
| Neighbourhood: | 2602 - Riverside South/Gloucester Glen |
| Style: | 2-Storey |
| Tax: | $4,005.41 |
| Beds: | 3 |
| Baths: | 3 |
| Fireplace: | Y |
| Pool: | None |
Locatin Map:
Payment Calculator:

