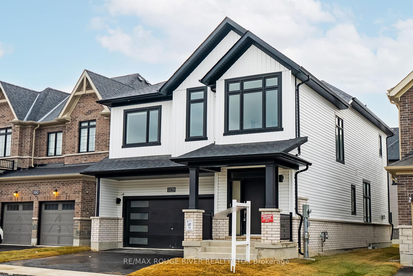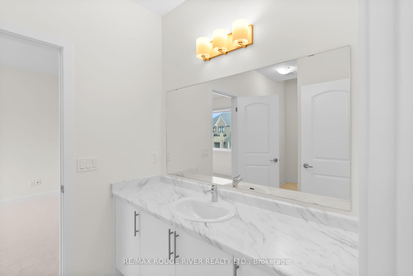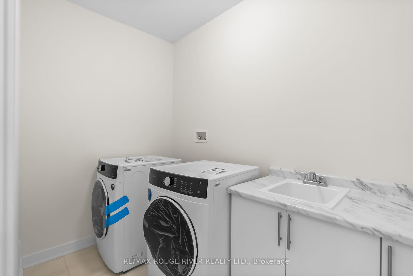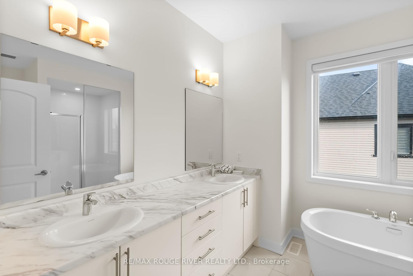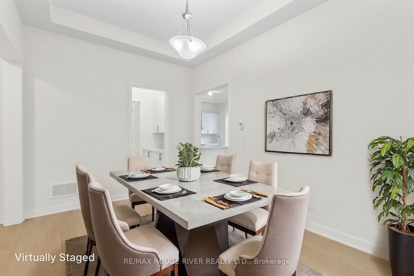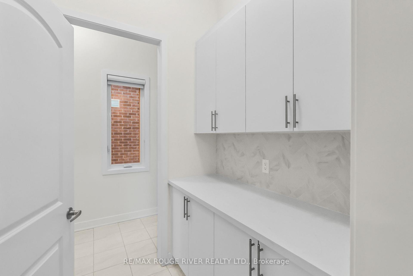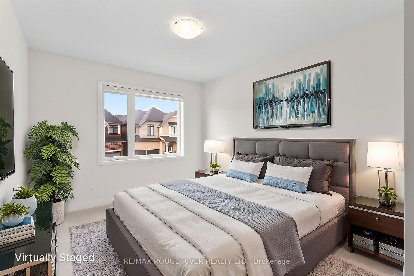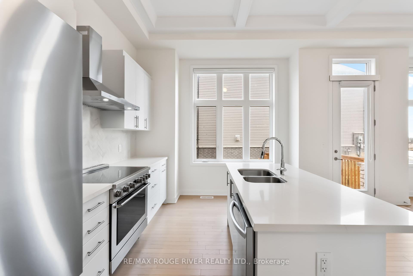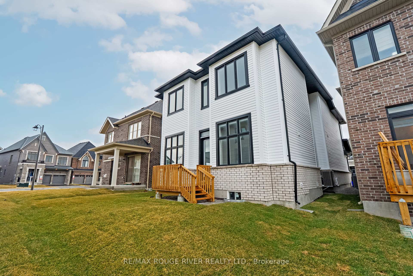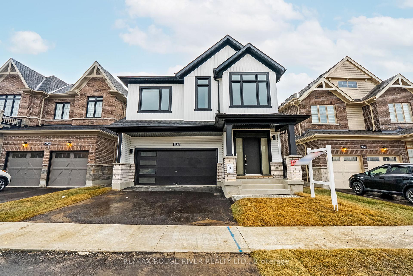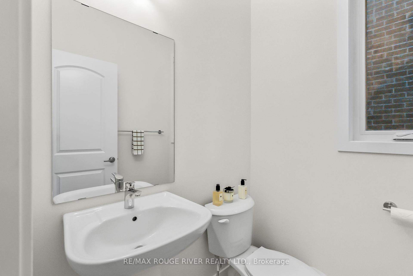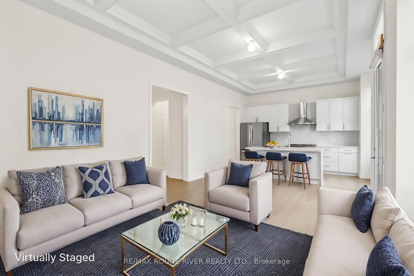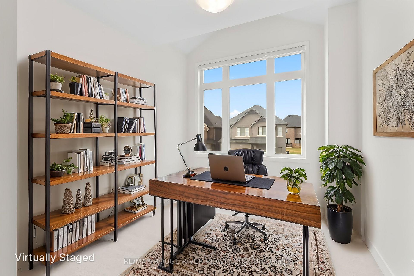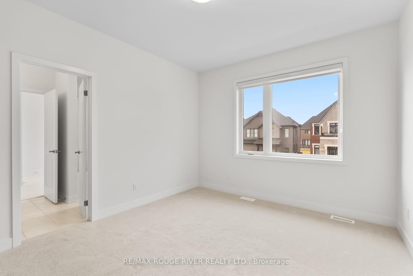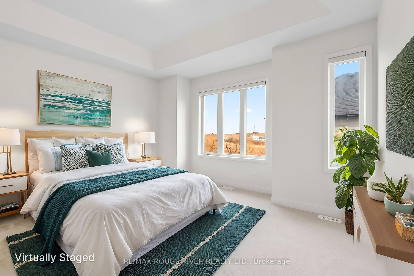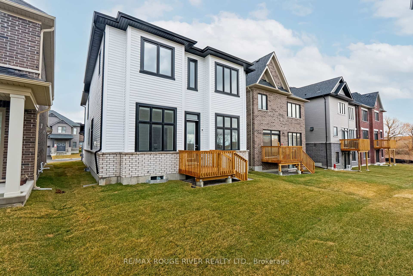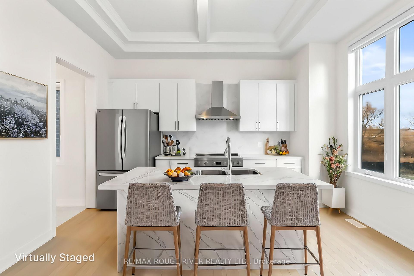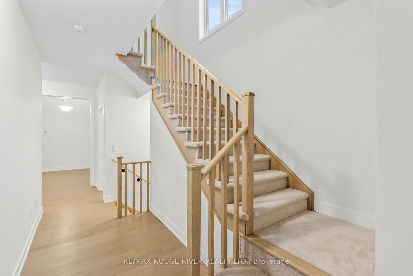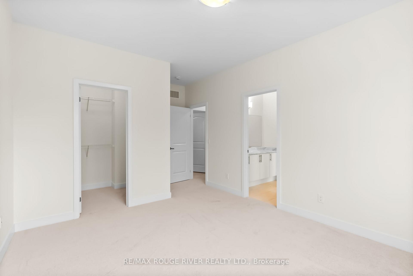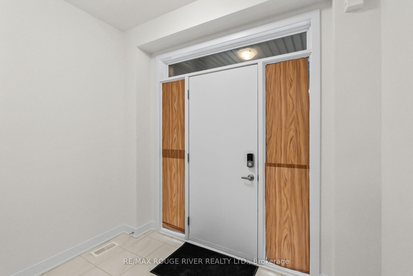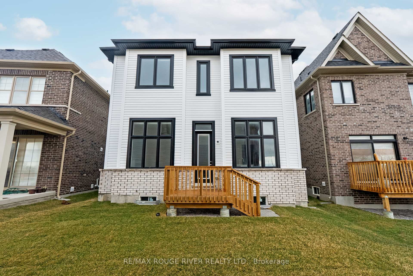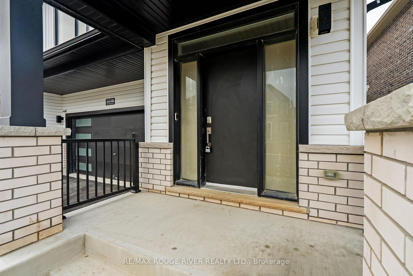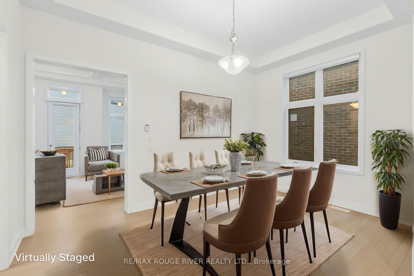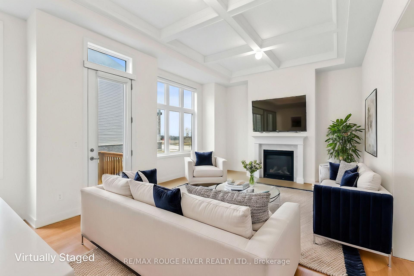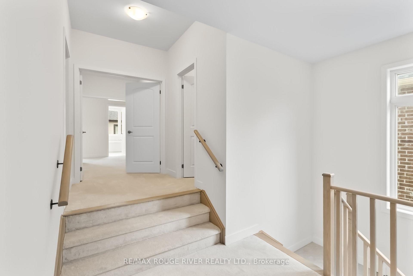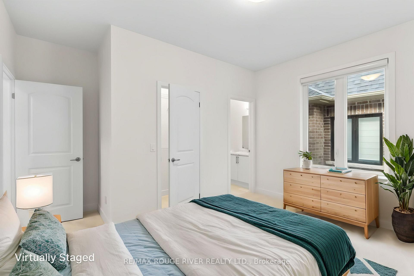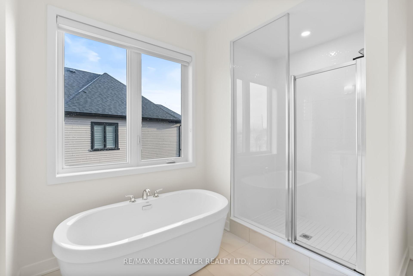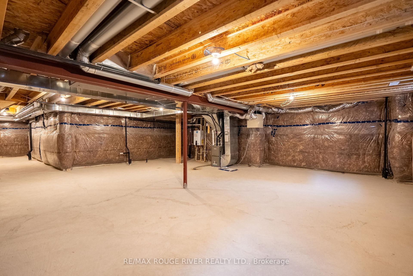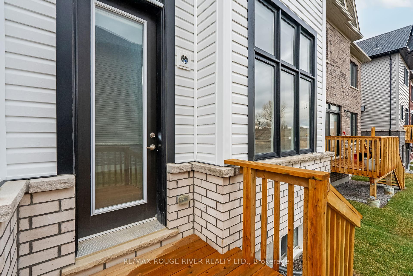$1,300,000
Available - For Sale
Listing ID: E12077211
1039 Thompson Driv , Oshawa, L1L 0V6, Durham
| Stunning 4-Bedroom Home in North Oshawa with Luxury Upgrades! Welcome to Minot Communities The Spruce 6 model, an expansive 2,800+ sq. ft. home filled with high-end finishes and thoughtful upgrades throughout. Nestled in a desirable North Oshawa neighborhood, this 4-bedroom, 4-bathroom home is designed for both comfort and elegance. Step into the formal dining room, where large windows and a tray ceiling create an inviting space for entertaining. The spacious great room is the heart of the home, featuring a waffled ceiling, a cozy gas fireplace, and an open-concept layout that seamlessly flows into the backyard. The gourmet kitchen is a chefs dream, boasting granite countertops, designer cabinetry with extended uppers, a center island with a breakfast bar, and stainless steel appliances. The bright breakfast area leads to a walkout deck, perfect for outdoor dining and relaxation. Upstairs, the impressive primary suite offers a 5-piece spa-inspired ensuite with a double vanity, soaker tub, and glass shower, along with two walk-in closets for ample storage. The second bedroom also enjoys the luxury of a private 4-piece ensuite, while all generously sized bedrooms feature plenty of closet space. A convenient second-floor laundry room adds to the homes practicality. The unfinished basement presents endless possibilities, ready for customization to suit your needs. Located in a prime area close to top schools, parks, shopping, and easy highway access, this home offers the perfect blend of sophistication and convenience. Don't miss your chance to make this exceptional property yours! |
| Price | $1,300,000 |
| Taxes: | $2133.00 |
| Occupancy: | Vacant |
| Address: | 1039 Thompson Driv , Oshawa, L1L 0V6, Durham |
| Directions/Cross Streets: | Harmony & Britannia |
| Rooms: | 8 |
| Bedrooms: | 4 |
| Bedrooms +: | 0 |
| Family Room: | T |
| Basement: | Unfinished |
| Level/Floor | Room | Length(ft) | Width(ft) | Descriptions | |
| Room 1 | Main | Dining Ro | 15.32 | 10.5 | Formal Rm, Large Window, Coffered Ceiling(s) |
| Room 2 | Main | Great Roo | 10.99 | 14.4 | Coffered Ceiling(s), Gas Fireplace, Open Concept |
| Room 3 | Main | Kitchen | 8.5 | 14.4 | Granite Counters, Stainless Steel Appl, Centre Island |
| Room 4 | Main | Breakfast | 8.33 | 12.73 | Combined w/Kitchen, Overlooks Family, W/O To Deck |
| Room 5 | Second | Primary B | 14.99 | 14.46 | 5 Pc Ensuite, Walk-In Closet(s), Broadloom |
| Room 6 | Second | Bedroom 2 | 12.99 | 10.66 | 4 Pc Ensuite, Walk-In Closet(s), Broadloom |
| Room 7 | Second | Bedroom 3 | 11.15 | 13.22 | Semi Ensuite, Walk-In Closet(s) |
| Room 8 | Second | Bedroom 4 | 9.97 | 11.32 | Semi Ensuite, Double Closet, Cathedral Ceiling(s) |
| Washroom Type | No. of Pieces | Level |
| Washroom Type 1 | 2 | Main |
| Washroom Type 2 | 4 | Second |
| Washroom Type 3 | 5 | Second |
| Washroom Type 4 | 4 | Second |
| Washroom Type 5 | 0 |
| Total Area: | 0.00 |
| Property Type: | Detached |
| Style: | 2-Storey |
| Exterior: | Vinyl Siding |
| Garage Type: | Attached |
| (Parking/)Drive: | Private Do |
| Drive Parking Spaces: | 2 |
| Park #1 | |
| Parking Type: | Private Do |
| Park #2 | |
| Parking Type: | Private Do |
| Pool: | None |
| Approximatly Square Footage: | 2500-3000 |
| Property Features: | Park, Public Transit |
| CAC Included: | N |
| Water Included: | N |
| Cabel TV Included: | N |
| Common Elements Included: | N |
| Heat Included: | N |
| Parking Included: | N |
| Condo Tax Included: | N |
| Building Insurance Included: | N |
| Fireplace/Stove: | Y |
| Heat Type: | Forced Air |
| Central Air Conditioning: | Central Air |
| Central Vac: | N |
| Laundry Level: | Syste |
| Ensuite Laundry: | F |
| Sewers: | Sewer |
$
%
Years
This calculator is for demonstration purposes only. Always consult a professional
financial advisor before making personal financial decisions.
| Although the information displayed is believed to be accurate, no warranties or representations are made of any kind. |
| RE/MAX ROUGE RIVER REALTY LTD. |
|
|

Milad Akrami
Sales Representative
Dir:
647-678-7799
Bus:
647-678-7799
| Book Showing | Email a Friend |
Jump To:
At a Glance:
| Type: | Freehold - Detached |
| Area: | Durham |
| Municipality: | Oshawa |
| Neighbourhood: | Kedron |
| Style: | 2-Storey |
| Tax: | $2,133 |
| Beds: | 4 |
| Baths: | 4 |
| Fireplace: | Y |
| Pool: | None |
Locatin Map:
Payment Calculator:

