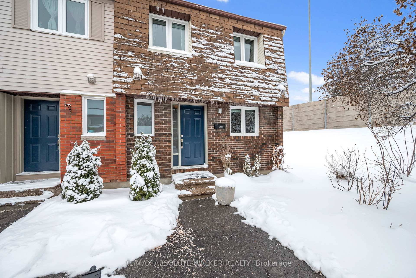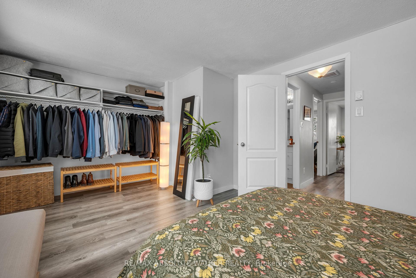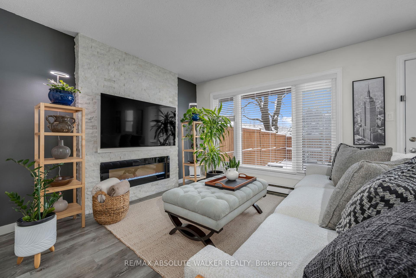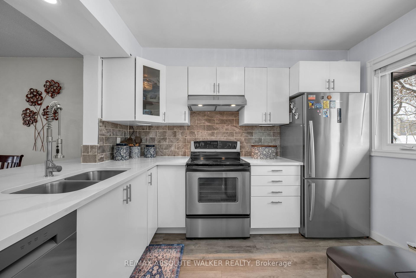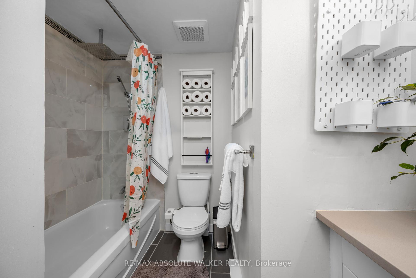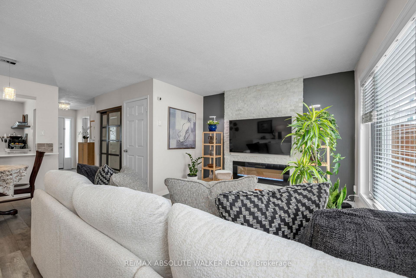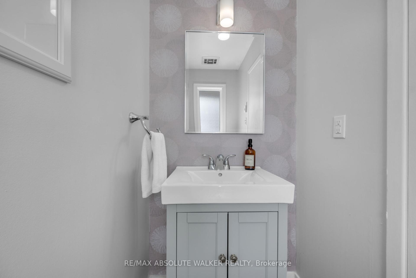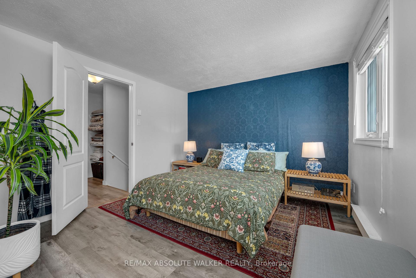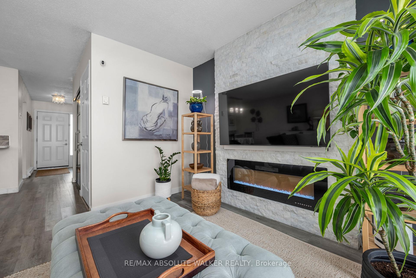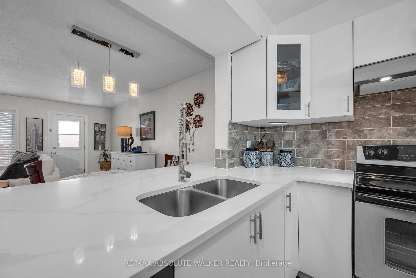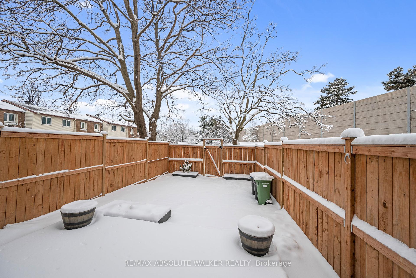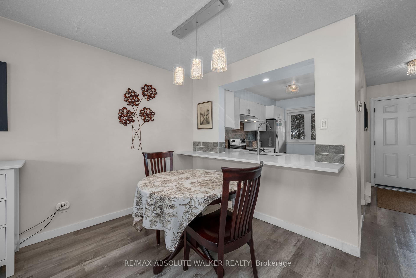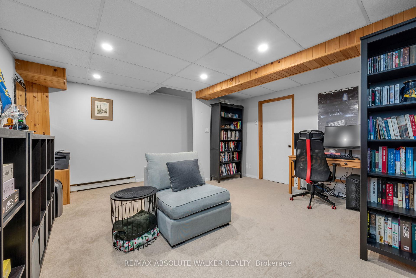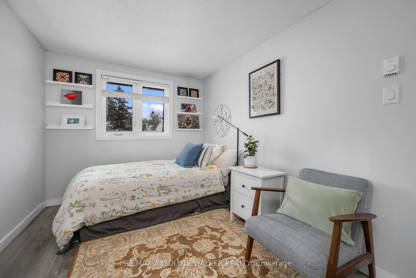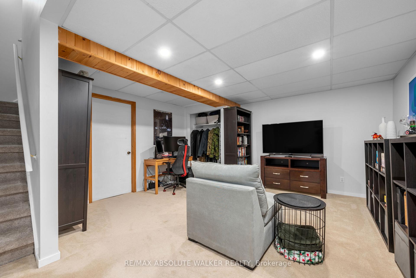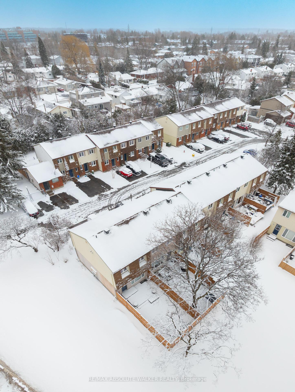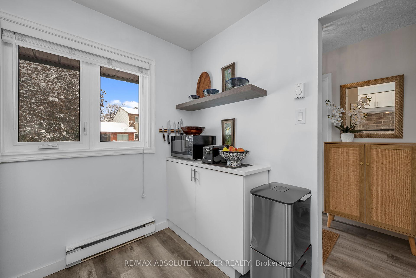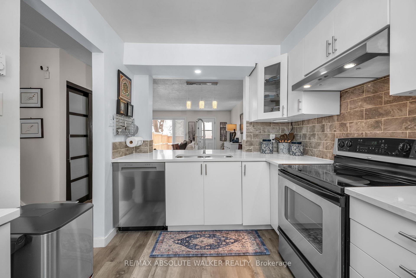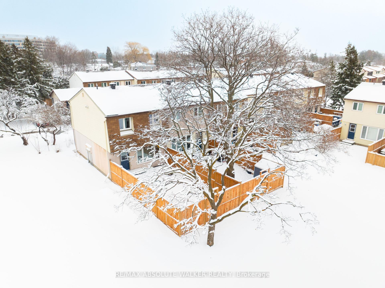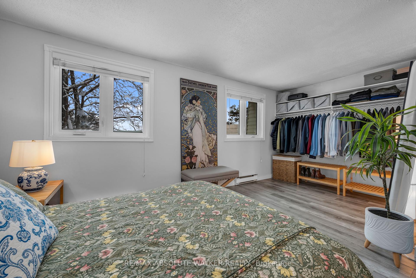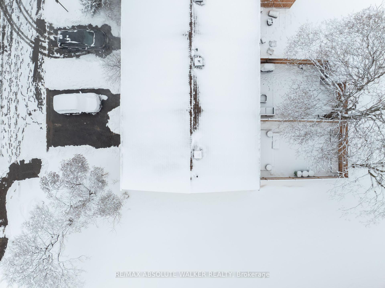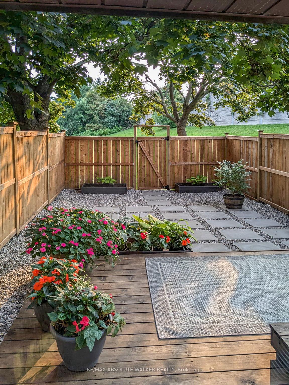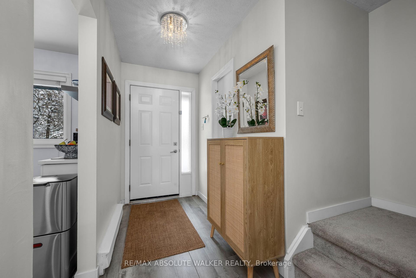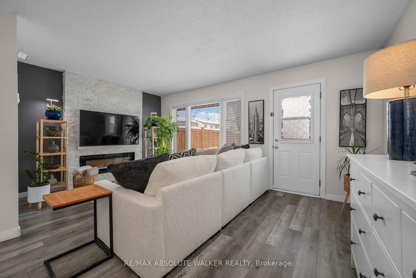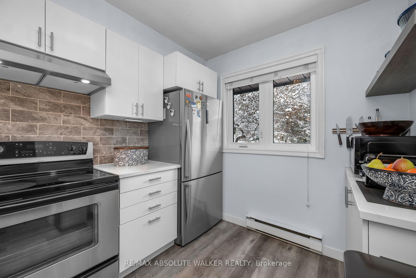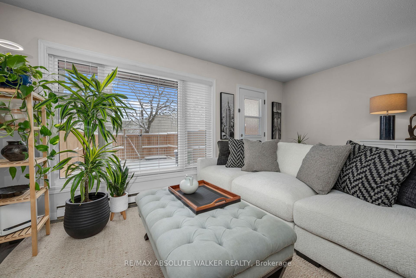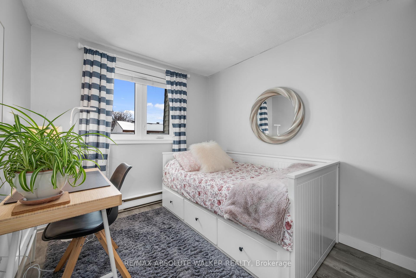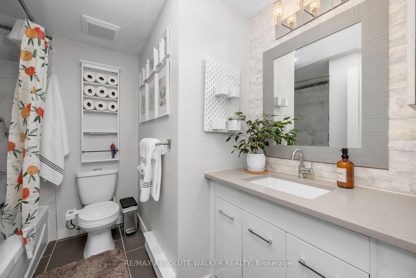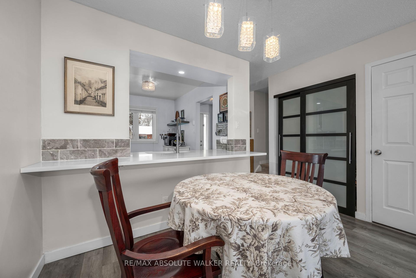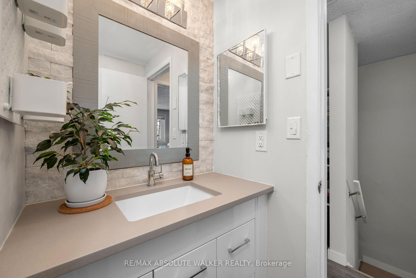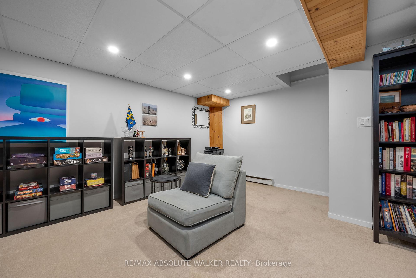$475,000
Available - For Sale
Listing ID: X12077186
1300 Alness Cour , Cyrville - Carson Grove - Pineview, K1B 5H2, Ottawa
| Welcome to this beautifully maintained and inviting 3-bedroom, 2-bathroom end-unit condo townhome, offering a blend of style and convenience. With no rear neighbours and a prime location close to walking paths, transit, schools, and parks, this home promises a peaceful lifestyle in a vibrant community. Inside, the timeless white kitchen features ample cabinetry and counter space, overlooking the open-concept living and dining areas. The sun-filled living room is highlighted by a fireplace, creating a cozy focal point. Upstairs features three spacious bedrooms and a fully updated main bathroom, perfect for a growing household. The finished lower level offers bonus living space that can be tailored to your needs, along with a convenient laundry area and additional storage. Step outside to the landscaped and fenced backyard, where you can enjoy outdoor dining or unwind in your private space. This end-unit gem is move-in ready and located near everything you need. |
| Price | $475,000 |
| Taxes: | $2249.33 |
| Assessment Year: | 2024 |
| Occupancy: | Owner |
| Address: | 1300 Alness Cour , Cyrville - Carson Grove - Pineview, K1B 5H2, Ottawa |
| Postal Code: | K1B 5H2 |
| Province/State: | Ottawa |
| Directions/Cross Streets: | Blair Rd. and Meadowbrook |
| Level/Floor | Room | Length(ft) | Width(ft) | Descriptions | |
| Room 1 | Main | Kitchen | 8.07 | 10.5 | Quartz Counter, Laminate, Overlooks Dining |
| Room 2 | Main | Living Ro | 16.99 | 10.66 | Fireplace, Large Window, Laminate |
| Room 3 | Main | Dining Ro | 6.4 | 11.32 | Laminate |
| Room 4 | Second | Primary B | 10.99 | 16.73 | Laminate, Large Window |
| Room 5 | Second | Bedroom 2 | 8.4 | 12.3 | Laminate, Window |
| Room 6 | Second | Bedroom 2 | 8.07 | 8.72 | Laminate, Window |
| Room 7 | Lower | Recreatio | 14.63 | 16.3 |
| Washroom Type | No. of Pieces | Level |
| Washroom Type 1 | 2 | Main |
| Washroom Type 2 | 4 | Second |
| Washroom Type 3 | 0 | |
| Washroom Type 4 | 0 | |
| Washroom Type 5 | 0 |
| Total Area: | 0.00 |
| Washrooms: | 2 |
| Heat Type: | Baseboard |
| Central Air Conditioning: | None |
$
%
Years
This calculator is for demonstration purposes only. Always consult a professional
financial advisor before making personal financial decisions.
| Although the information displayed is believed to be accurate, no warranties or representations are made of any kind. |
| RE/MAX ABSOLUTE WALKER REALTY |
|
|

Milad Akrami
Sales Representative
Dir:
647-678-7799
Bus:
647-678-7799
| Book Showing | Email a Friend |
Jump To:
At a Glance:
| Type: | Com - Condo Townhouse |
| Area: | Ottawa |
| Municipality: | Cyrville - Carson Grove - Pineview |
| Neighbourhood: | 2204 - Pineview |
| Style: | 2-Storey |
| Tax: | $2,249.33 |
| Maintenance Fee: | $441 |
| Beds: | 3 |
| Baths: | 2 |
| Fireplace: | Y |
Locatin Map:
Payment Calculator:

