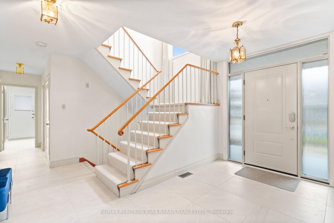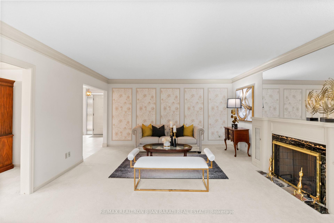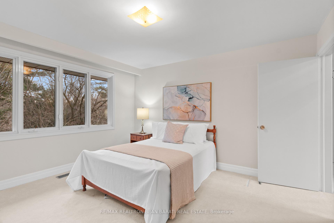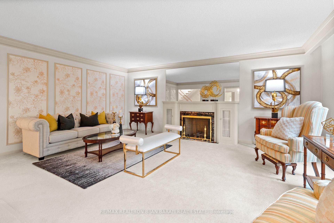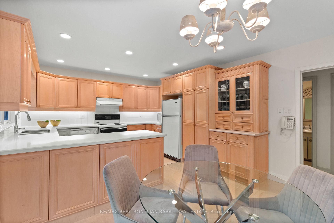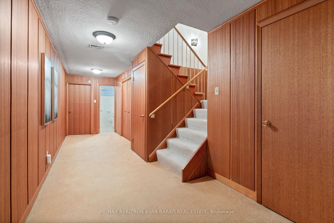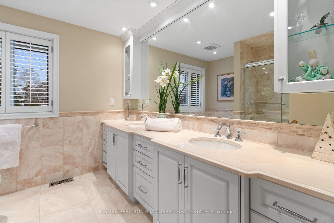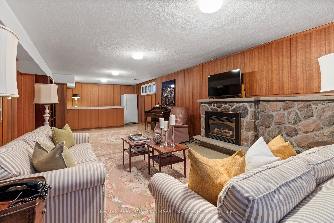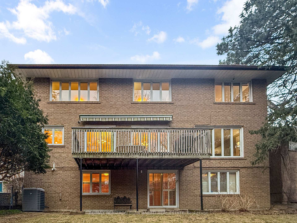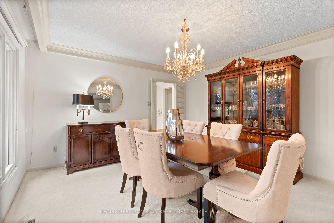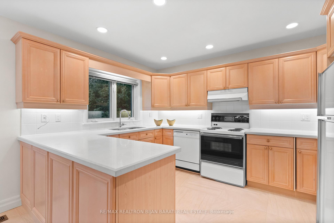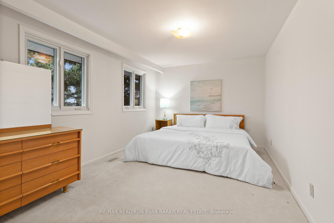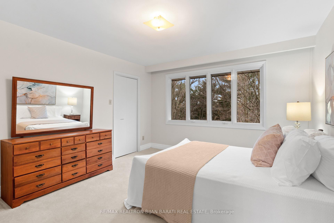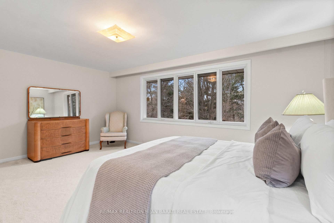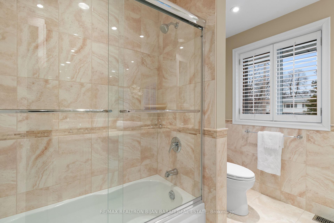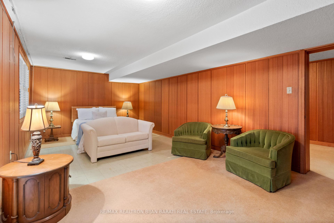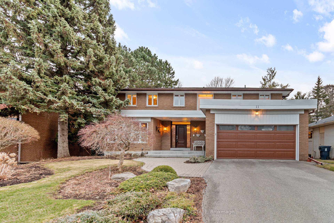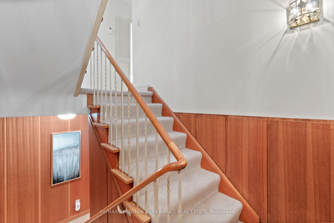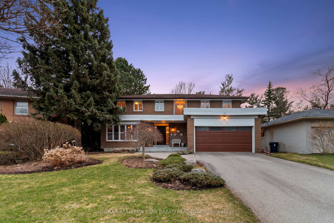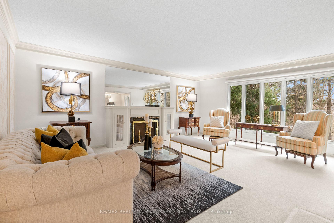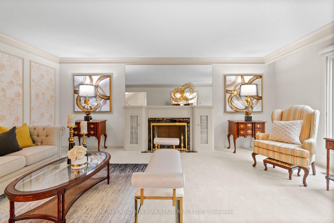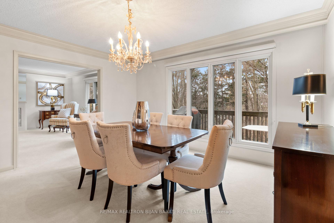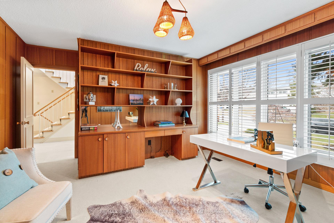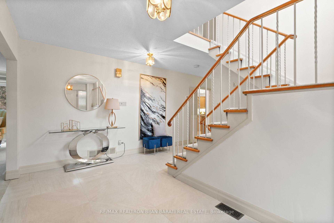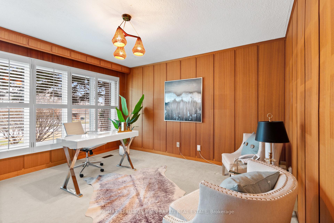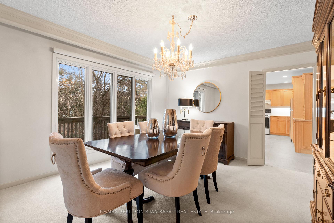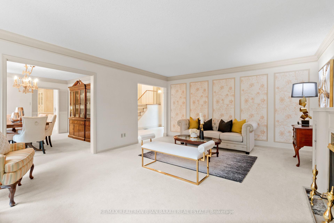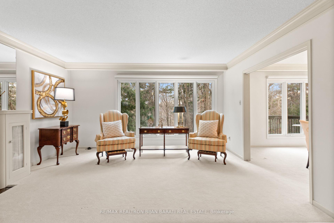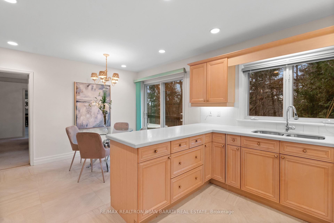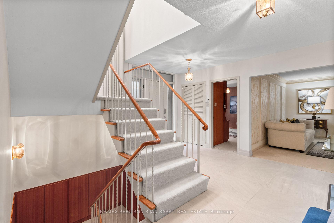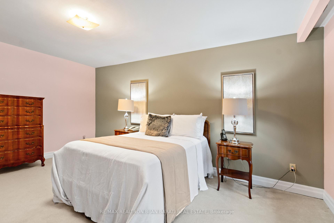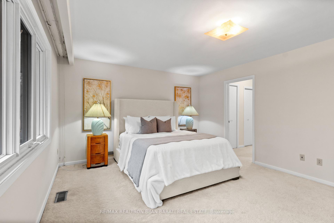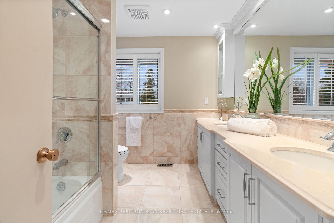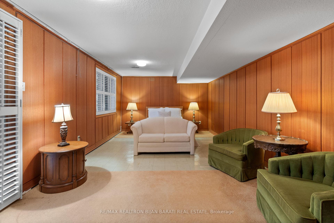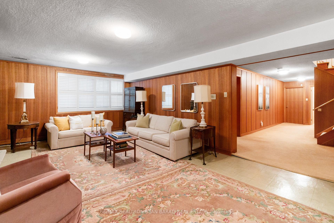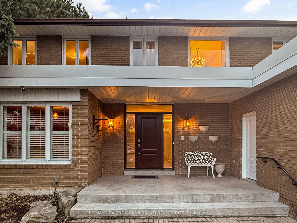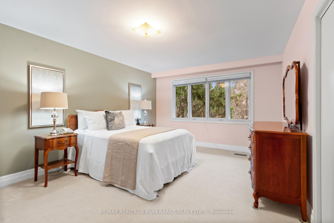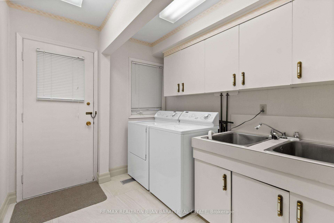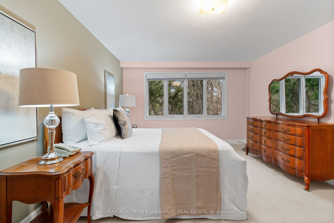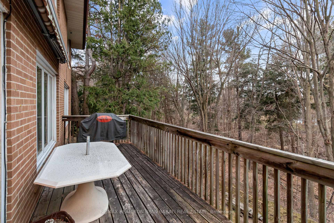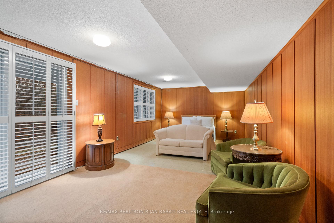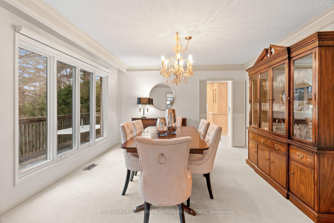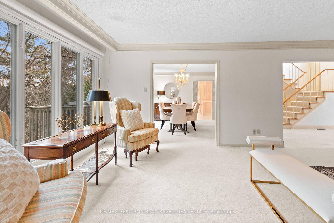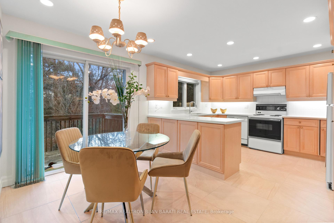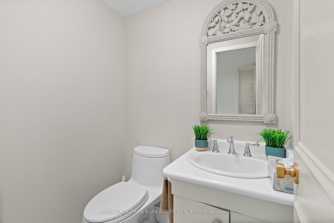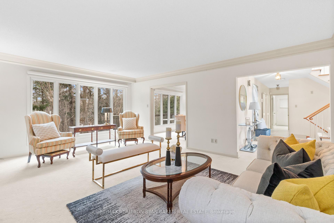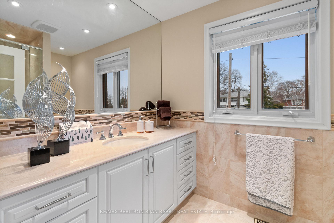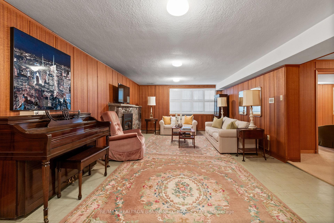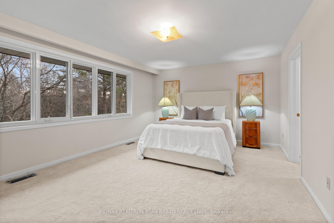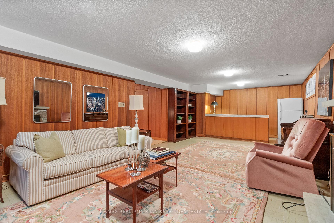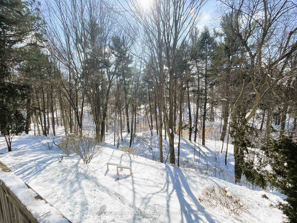$2,188,000
Available - For Sale
Listing ID: C12077209
11 Warlock Cres , Toronto, M2K 2H8, Toronto
| Welcome to 11 Warlock Crescent: Fantastic Solid 2-Storey Home with Warm and Inviting Atmosphere On A Southern Ravine Lot in the Prestigious Bayview Woods community! It Features Approximately 4,000 sq. ft. of Living Space In Three Levels! Quiet and Picturesque Street! The Property Boasts a 56 Foot Frontage on a Landscaped Pie-Shaped Lot (Widens to 75 Ft @ Rear) with a Walk-Out at Lower Level. Well-Maintained and Updated / Renovated Home from time to time: Replaced Windows, Main Door(2023), Garage Door (2023), Flat Roof (2021), Main Shingled Roof (2013), Newer Tile Floor in Hallway & Kitchen & Laundry (2022), Renovated Master Ensuite (2011) & another 4 Pc Bathroom in 2nd Floor (2011), Newer Flagstone in Porch, Re-Surfaced Asphalt Driveway! Charming Main Floor Library! Hardwood Floors Under Broadloom in Main & 2nd Floor! Breathtaking Master Bedroom with 2 x Double Closets, 4 PC Reno'd Ensuite and 3 Other Generously Sized Bedrooms (in 2nd Floor)! 4 Washrooms! Oversized Principal Rooms Are Enhanced by Crown Moulding and Large Windows Overlooking Beautiful Ravine! Gourmet Kitchen with Quartz Countertop (2022), Potlights, Spacious Breakfast Area Walk-out to Deck and Overlooking Paradise Ravine! The Finished Lower Level Includes Large Recreation with A Gas Fireplace, Wet Bar & A Family Room Walk-Out to Beautiful Backyard and Lush Ravine! Double Car Garage and Spacious 4-car Driveway (no sidewalk in front)! Backyard Oasis with Its Own Garden, Greenery, and Endless Possibilities for Relaxation or Future Enhancements.Top-Ranked School Districts: Steelesview P.S, Zion Heights M.S, and A.Y.Jackson S.S! Don't Miss This Unparalleled Opportunity to Embrace Luxurious Living in One of Torontos Most Sought-After Neighbourhoods. |
| Price | $2,188,000 |
| Taxes: | $9520.00 |
| Assessment Year: | 2024 |
| Occupancy: | Vacant |
| Address: | 11 Warlock Cres , Toronto, M2K 2H8, Toronto |
| Directions/Cross Streets: | Bayview Ave & Finch Ave |
| Rooms: | 9 |
| Rooms +: | 2 |
| Bedrooms: | 4 |
| Bedrooms +: | 1 |
| Family Room: | F |
| Basement: | Finished wit |
| Level/Floor | Room | Length(ft) | Width(ft) | Descriptions | |
| Room 1 | Main | Living Ro | 19.25 | 14.83 | Fireplace, Panelled, Crown Moulding |
| Room 2 | Main | Dining Ro | 13.84 | 12.73 | Crown Moulding, Overlooks Ravine, Broadloom |
| Room 3 | Main | Kitchen | 12.66 | 9.71 | Quartz Counter, Tile Floor, B/I Appliances |
| Room 4 | Main | Breakfast | 12.66 | 8.1 | W/O To Deck, Tile Floor, Pot Lights |
| Room 5 | Main | Office | 13.15 | 12.33 | Panelled, B/I Bookcase, California Shutters |
| Room 6 | Second | Primary B | 17.88 | 12.76 | 4 Pc Ensuite, Double Closet, Broadloom |
| Room 7 | Second | Bedroom 2 | 16.2 | 11.91 | 4 Pc Bath, Closet, Overlooks Ravine |
| Room 8 | Second | Bedroom 3 | 14.99 | 10.43 | Walk-In Closet(s), Overlooks Frontyard, Broadloom |
| Room 9 | Second | Bedroom 4 | 12.79 | 12.07 | Closet, Overlooks Ravine, Broadloom |
| Room 10 | Basement | Bedroom 5 | 24.14 | 12 | 2 Pc Bath, Panelled, W/O To Ravine |
| Room 11 | Basement | Recreatio | 32.37 | 13.71 | Gas Fireplace, Wet Bar, California Shutters |
| Washroom Type | No. of Pieces | Level |
| Washroom Type 1 | 4 | Second |
| Washroom Type 2 | 2 | Main |
| Washroom Type 3 | 2 | Basement |
| Washroom Type 4 | 0 | |
| Washroom Type 5 | 0 |
| Total Area: | 0.00 |
| Property Type: | Detached |
| Style: | 2-Storey |
| Exterior: | Brick |
| Garage Type: | Built-In |
| Drive Parking Spaces: | 4 |
| Pool: | None |
| Approximatly Square Footage: | 2500-3000 |
| Property Features: | Ravine |
| CAC Included: | N |
| Water Included: | N |
| Cabel TV Included: | N |
| Common Elements Included: | N |
| Heat Included: | N |
| Parking Included: | N |
| Condo Tax Included: | N |
| Building Insurance Included: | N |
| Fireplace/Stove: | Y |
| Heat Type: | Forced Air |
| Central Air Conditioning: | Central Air |
| Central Vac: | N |
| Laundry Level: | Syste |
| Ensuite Laundry: | F |
| Sewers: | Sewer |
$
%
Years
This calculator is for demonstration purposes only. Always consult a professional
financial advisor before making personal financial decisions.
| Although the information displayed is believed to be accurate, no warranties or representations are made of any kind. |
| RE/MAX REALTRON BIJAN BARATI REAL ESTATE |
|
|

Milad Akrami
Sales Representative
Dir:
647-678-7799
Bus:
647-678-7799
| Virtual Tour | Book Showing | Email a Friend |
Jump To:
At a Glance:
| Type: | Freehold - Detached |
| Area: | Toronto |
| Municipality: | Toronto C15 |
| Neighbourhood: | Bayview Woods-Steeles |
| Style: | 2-Storey |
| Tax: | $9,520 |
| Beds: | 4+1 |
| Baths: | 4 |
| Fireplace: | Y |
| Pool: | None |
Locatin Map:
Payment Calculator:

