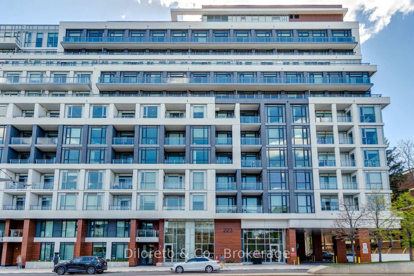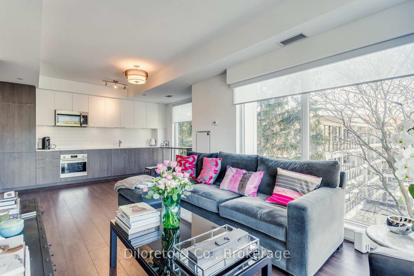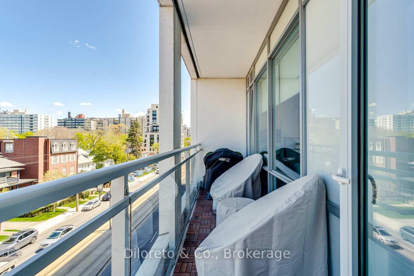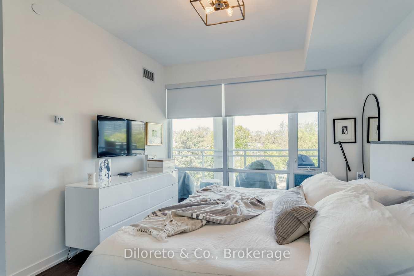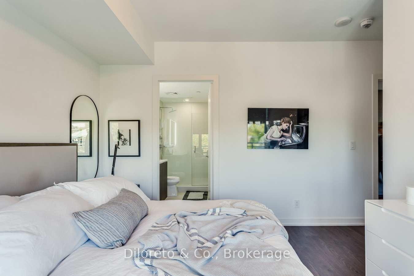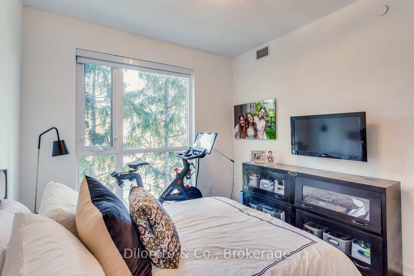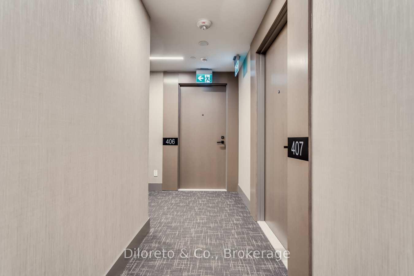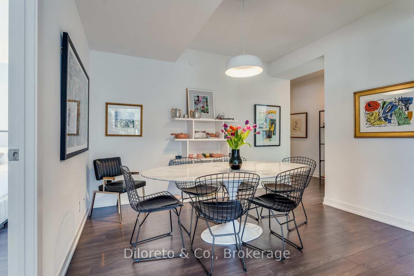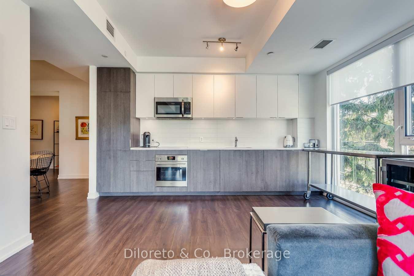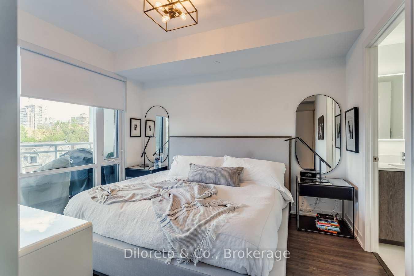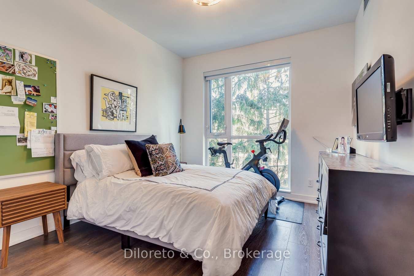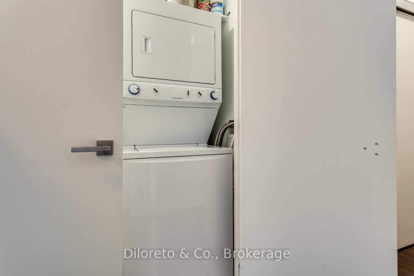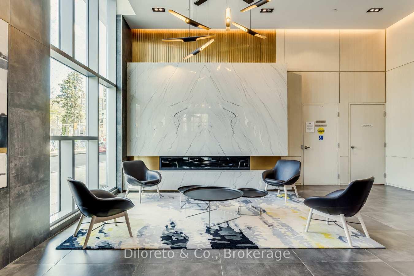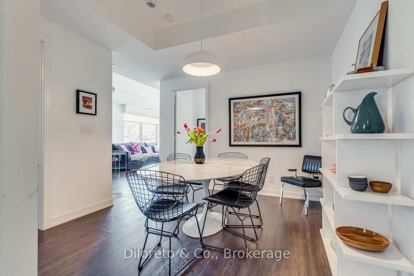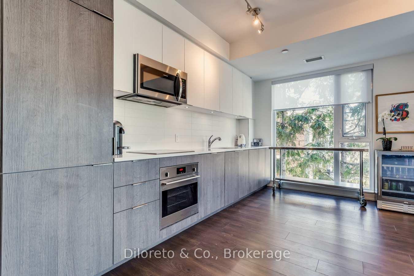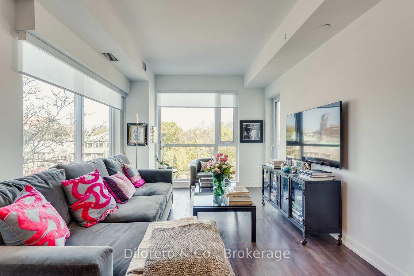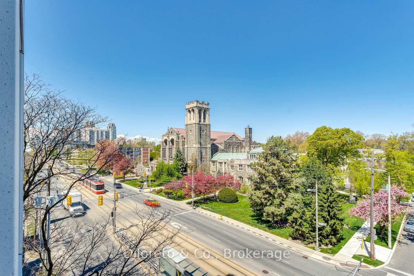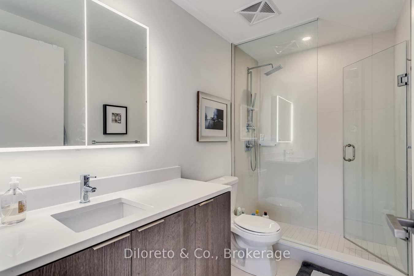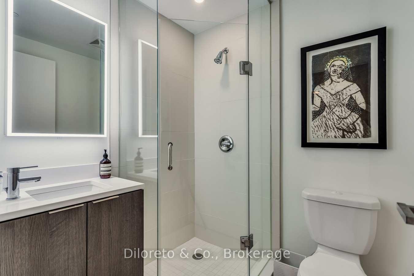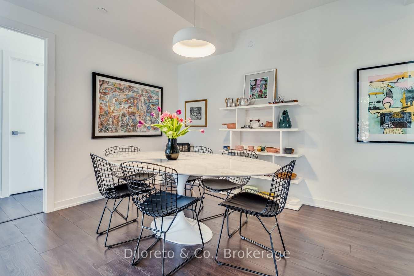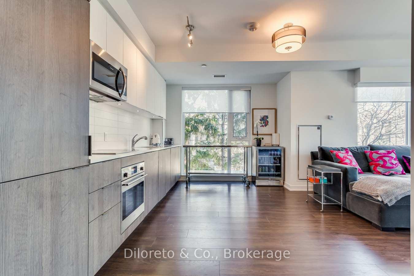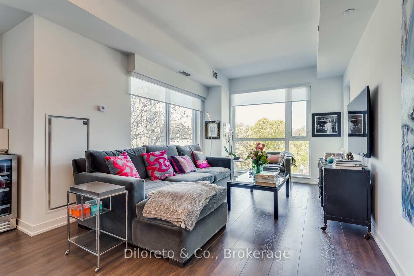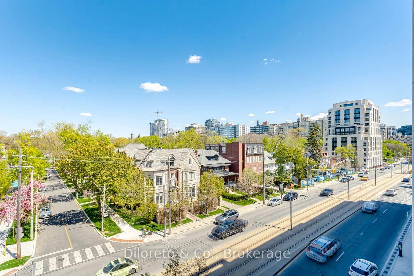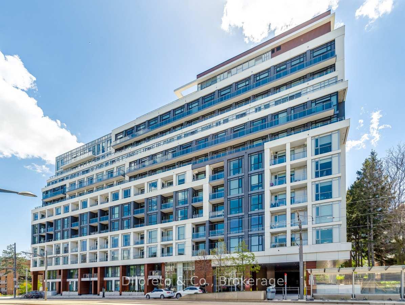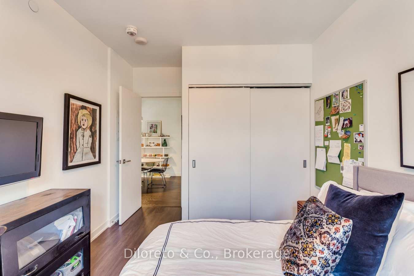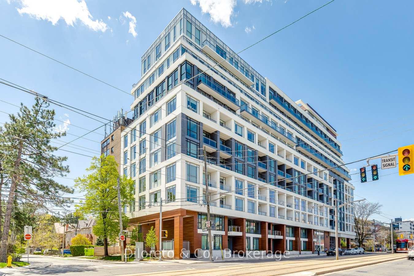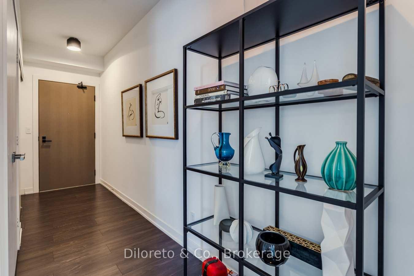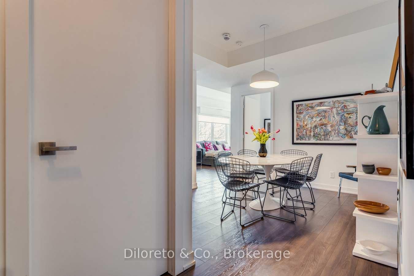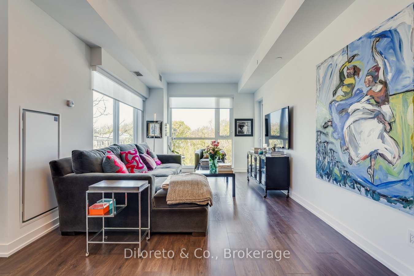$1,099,900
Available - For Sale
Listing ID: C12077090
223 St Clair Aven West , Toronto, M4V 1R3, Toronto
| Experience upscale urban living @ Zigg Condos, perfectly nestled in the heart of the coveted Forest Hill neighbourhood! This beautiful 2-bedroom + den, 2-bathroom CORNER unit perfectly balances elegance, comfort, and convenience. Step inside to find a bright and airy open-concept layout with expansive windows that bathe the space in natural sunlight. The combined living, dining, and kitchen area is ideal for both everyday living and entertaining. The contemporary kitchen is a dream, boasting premium built-in appliances, modern cabinetry, and generous counter space and cupboards. The primary suite offers a spa-like ensuite featuring a glass-enclosed shower. A spacious second bedroom is versatile space, ideal as a guest room, home office, or kids room. A main 3pc bathroom and in-suite laundry complete this suite. Enjoy the added convenience of one parking spot, storage locker, plus a private balcony with a stunning view overlooking the Timothy Eaton Memorial Church. Residents have access to the impressive building amenities which include a rooftop terrace with panoramic city views, stylish lounge areas and an indoor kitchen, a party/entertainment room, a fully equipped fitness centre, a pet grooming station and 24 hr concierge. Situated in a prime location, you'll enjoy quick access to TTC streetcars and subway lines, as well as nearby parks, shops, dining spots, plus in walking distance to multiple schools. Here's your chance to own a remarkable unit in a truly exceptional neighbourhood! |
| Price | $1,099,900 |
| Taxes: | $5136.00 |
| Assessment Year: | 2024 |
| Occupancy: | Tenant |
| Address: | 223 St Clair Aven West , Toronto, M4V 1R3, Toronto |
| Postal Code: | M4V 1R3 |
| Province/State: | Toronto |
| Directions/Cross Streets: | Avenue Rd/St Clair |
| Level/Floor | Room | Length(ft) | Width(ft) | Descriptions | |
| Room 1 | Main | Living Ro | 8.86 | 11.87 | |
| Room 2 | Main | Kitchen | 11.91 | 9.84 | |
| Room 3 | Main | Dining Ro | 11.91 | 9.84 | |
| Room 4 | Main | Den | 10.33 | 7.9 | |
| Room 5 | Main | Bedroom | 10.99 | 12 | |
| Room 6 | Main | Bathroom | 6.23 | 6.23 | 3 Pc Ensuite |
| Room 7 | Main | Bedroom | 11.38 | 10 | |
| Room 8 | Main | Bathroom | 6.23 | 6.23 | 3 Pc Bath |
| Washroom Type | No. of Pieces | Level |
| Washroom Type 1 | 3 | Main |
| Washroom Type 2 | 3 | Main |
| Washroom Type 3 | 0 | |
| Washroom Type 4 | 0 | |
| Washroom Type 5 | 0 | |
| Washroom Type 6 | 3 | Main |
| Washroom Type 7 | 3 | Main |
| Washroom Type 8 | 0 | |
| Washroom Type 9 | 0 | |
| Washroom Type 10 | 0 |
| Total Area: | 0.00 |
| Approximatly Age: | 6-10 |
| Washrooms: | 2 |
| Heat Type: | Forced Air |
| Central Air Conditioning: | Central Air |
$
%
Years
This calculator is for demonstration purposes only. Always consult a professional
financial advisor before making personal financial decisions.
| Although the information displayed is believed to be accurate, no warranties or representations are made of any kind. |
| Diloreto & Co. |
|
|

Milad Akrami
Sales Representative
Dir:
647-678-7799
Bus:
647-678-7799
| Book Showing | Email a Friend |
Jump To:
At a Glance:
| Type: | Com - Condo Apartment |
| Area: | Toronto |
| Municipality: | Toronto C02 |
| Neighbourhood: | Casa Loma |
| Style: | 1 Storey/Apt |
| Approximate Age: | 6-10 |
| Tax: | $5,136 |
| Maintenance Fee: | $1,106.57 |
| Beds: | 2 |
| Baths: | 2 |
| Fireplace: | N |
Locatin Map:
Payment Calculator:

