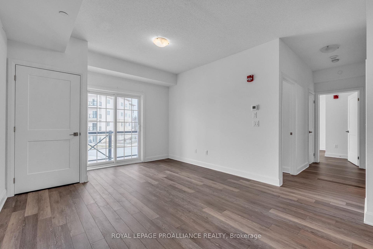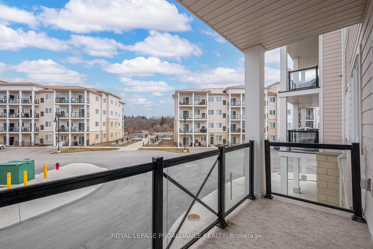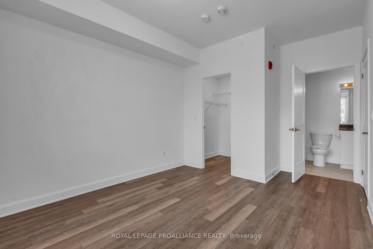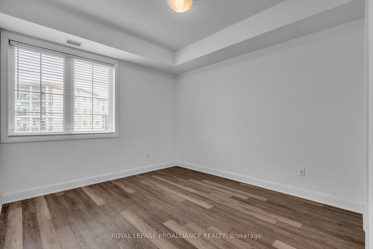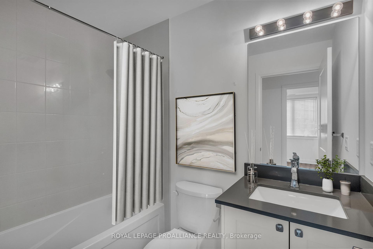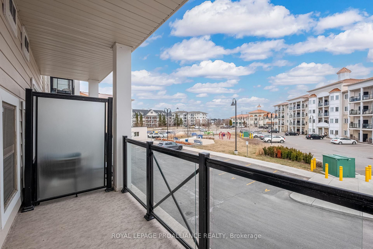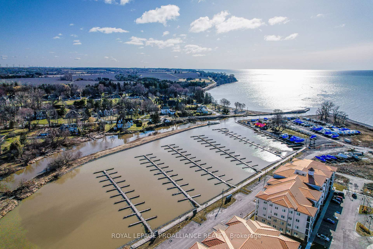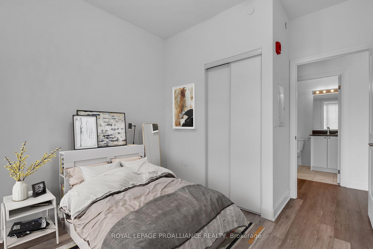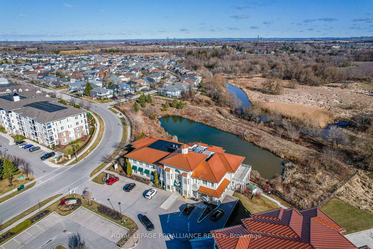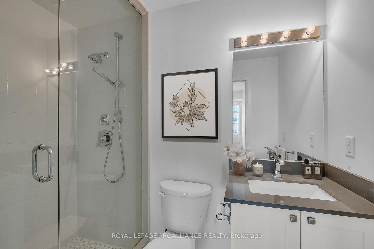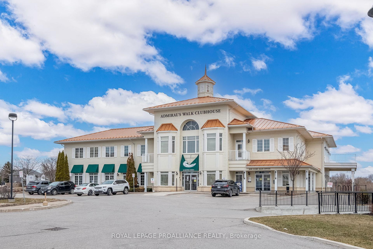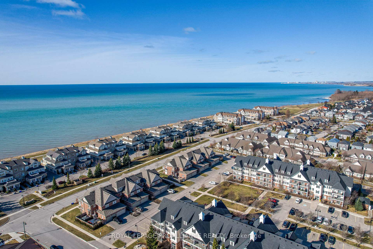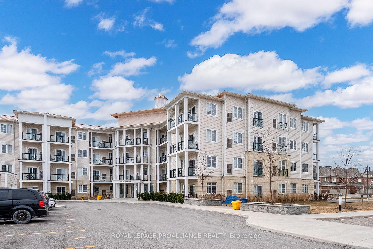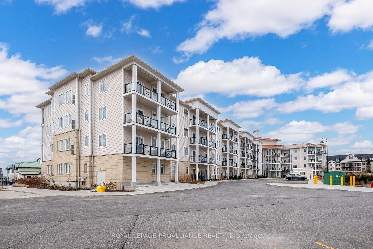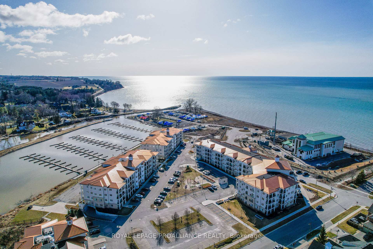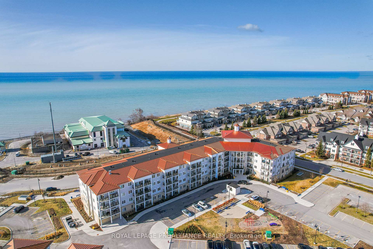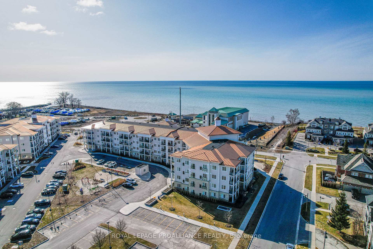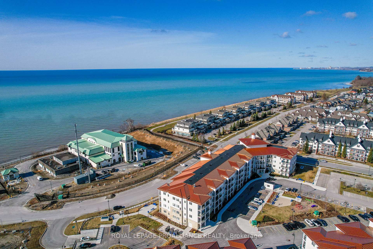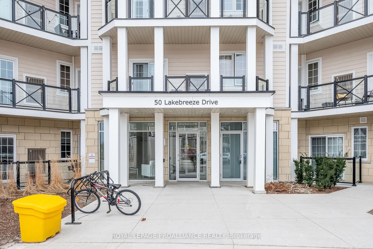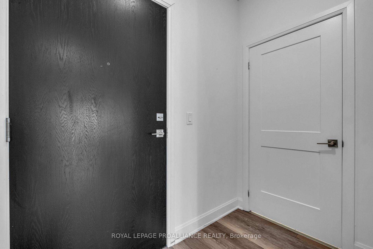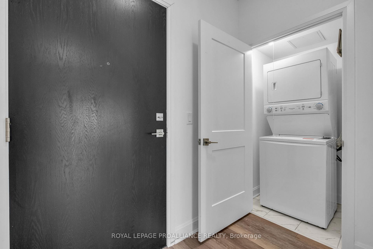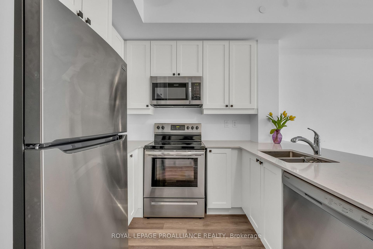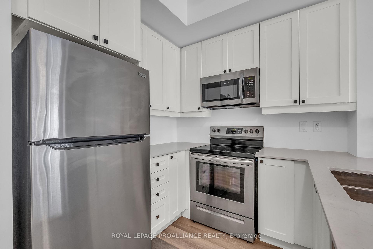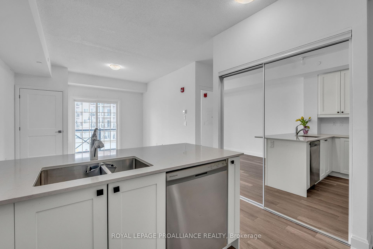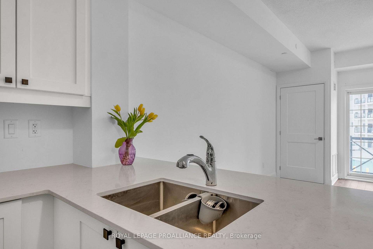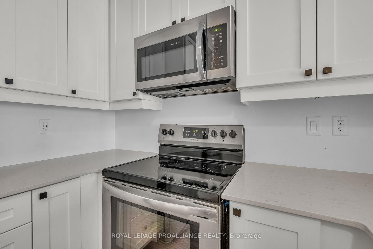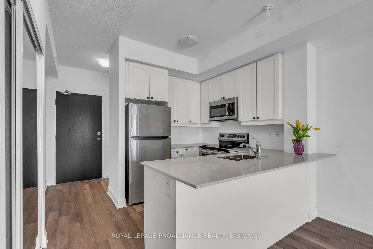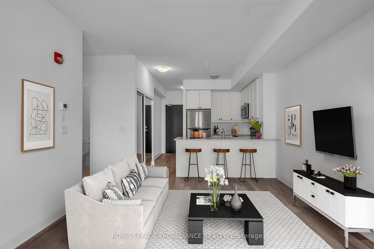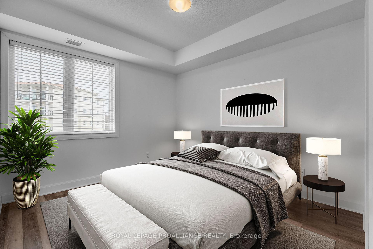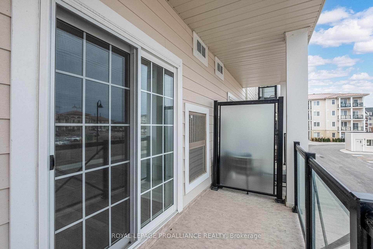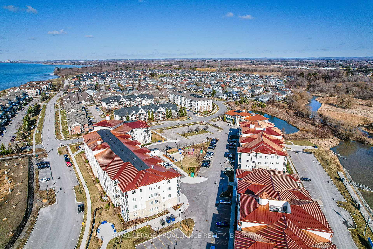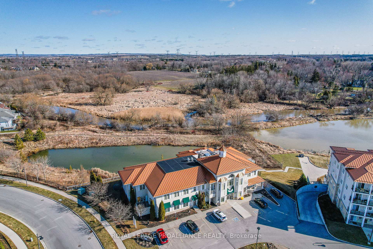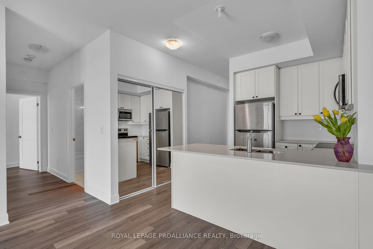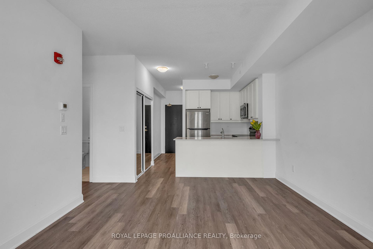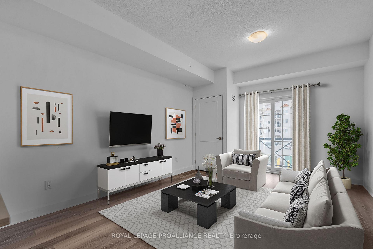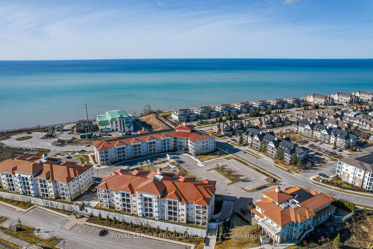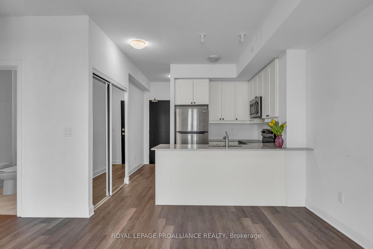$595,000
Available - For Sale
Listing ID: E12077201
50 Lakebreeze Driv , Clarington, L1B 0V9, Durham
| Lakeside Living at Its Finest Modern 2-Bedroom Condo in Port of Newcastle. Experience the best of waterfront living in this beautifully upgraded 2-bedroom condo, located in the highly sought-after Port of Newcastle community. Built in 2022, this stylish 872 sq. ft. Marina Floorplan unit offers thoughtfully designed, open concept living with contemporary flair. The modern kitchen features quartz countertops, stainless steel appliances, and a breakfast bar, flowing seamlessly into the spacious living/dining area. Step out onto your private balcony the perfect spot to unwind or entertain while enjoying the lakeside breeze. The primary bedroom is a serene retreat, complete with a walk-in closet and a 3-piece ensuite with a sleek glass walk-in shower. A well-appointed second bedroom provides comfortable space for guests or a home office, complemented by a stylish 4-piece guest bath. Additional highlights include in-suite laundry, one underground parking space, and exclusive access to the Admirals Clubhouse,featuring an indoor pool, theatre room, and lounge. With high-end finishes, thoughtful upgrades,and an unbeatable location near parks, scenic trails, and marina, this move-in-ready condo blends comfort, convenience, and lakeside charm. Don't miss your opportunity to own a piece of paradise on the shores of Lake Ontario! |
| Price | $595,000 |
| Taxes: | $4635.36 |
| Assessment Year: | 2024 |
| Occupancy: | Vacant |
| Address: | 50 Lakebreeze Driv , Clarington, L1B 0V9, Durham |
| Postal Code: | L1B 0V9 |
| Province/State: | Durham |
| Directions/Cross Streets: | Shipway Ave and Lakebreeze Drive |
| Level/Floor | Room | Length(ft) | Width(ft) | Descriptions | |
| Room 1 | Flat | Kitchen | 7.68 | 8.07 | Breakfast Bar, Overlooks Dining |
| Room 2 | Flat | Living Ro | 12 | 17.09 | Combined w/Dining, W/O To Balcony |
| Room 3 | Flat | Bedroom | 9.48 | 10.92 | |
| Room 4 | Flat | Primary B | 10.5 | 14.33 | 3 Pc Ensuite, Walk-In Closet(s) |
| Room 5 | Flat | Bathroom | 7.51 | 4.92 | 4 Pc Bath |
| Room 6 | Flat | Bathroom | 7.77 | 4.92 | 3 Pc Ensuite |
| Washroom Type | No. of Pieces | Level |
| Washroom Type 1 | 4 | Flat |
| Washroom Type 2 | 3 | Flat |
| Washroom Type 3 | 0 | |
| Washroom Type 4 | 0 | |
| Washroom Type 5 | 0 |
| Total Area: | 0.00 |
| Approximatly Age: | 0-5 |
| Sprinklers: | Alar |
| Washrooms: | 2 |
| Heat Type: | Forced Air |
| Central Air Conditioning: | Central Air |
$
%
Years
This calculator is for demonstration purposes only. Always consult a professional
financial advisor before making personal financial decisions.
| Although the information displayed is believed to be accurate, no warranties or representations are made of any kind. |
| ROYAL LEPAGE PROALLIANCE REALTY |
|
|

Milad Akrami
Sales Representative
Dir:
647-678-7799
Bus:
647-678-7799
| Virtual Tour | Book Showing | Email a Friend |
Jump To:
At a Glance:
| Type: | Com - Condo Apartment |
| Area: | Durham |
| Municipality: | Clarington |
| Neighbourhood: | Newcastle |
| Style: | Apartment |
| Approximate Age: | 0-5 |
| Tax: | $4,635.36 |
| Maintenance Fee: | $459.7 |
| Beds: | 2 |
| Baths: | 2 |
| Fireplace: | N |
Locatin Map:
Payment Calculator:

