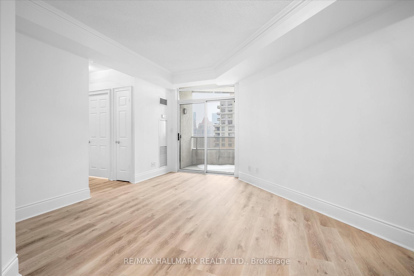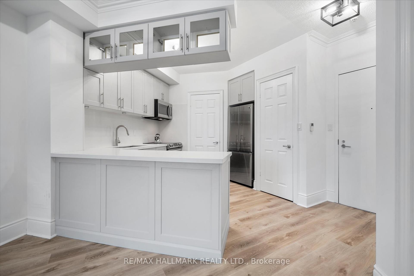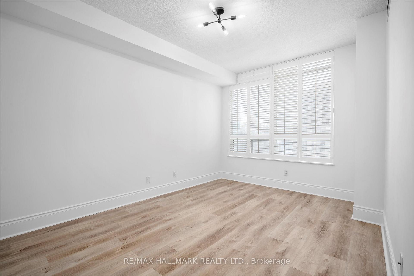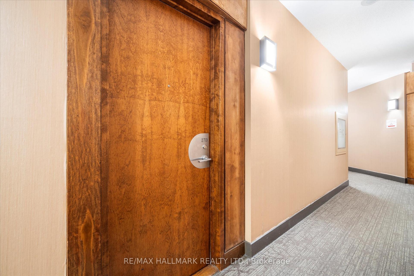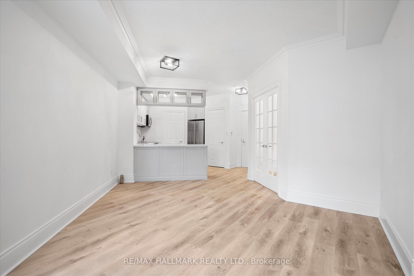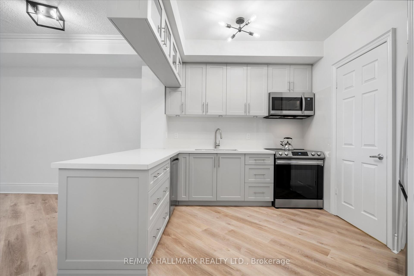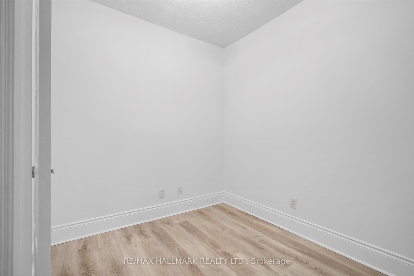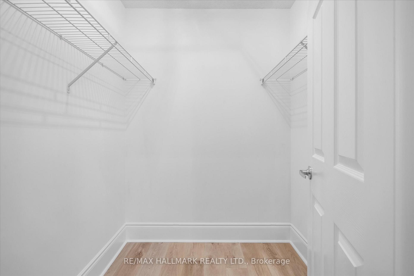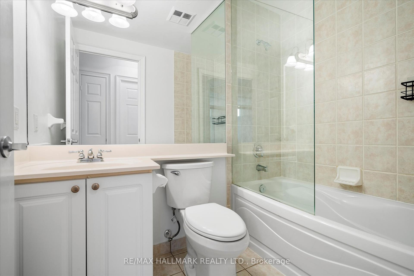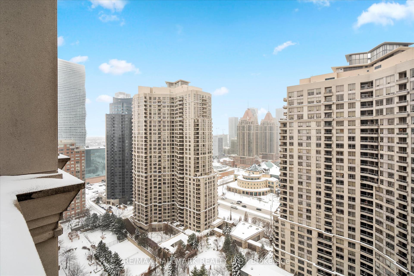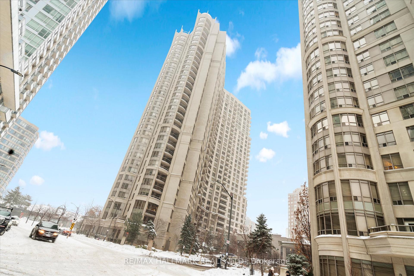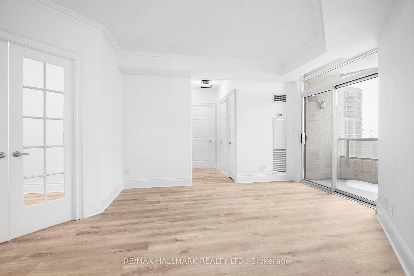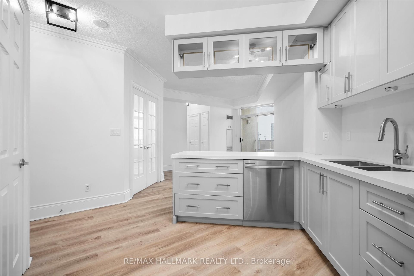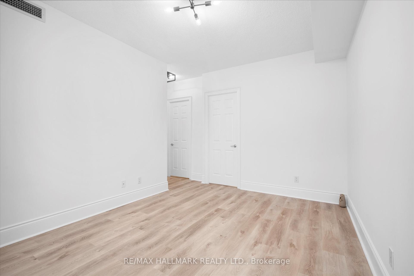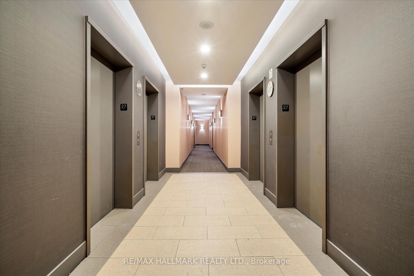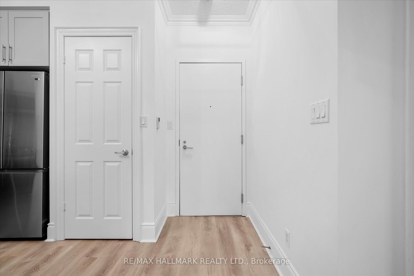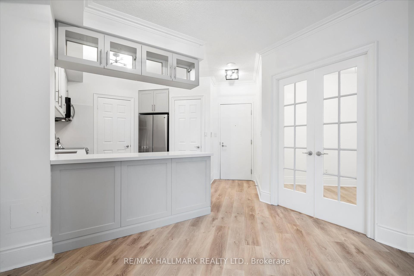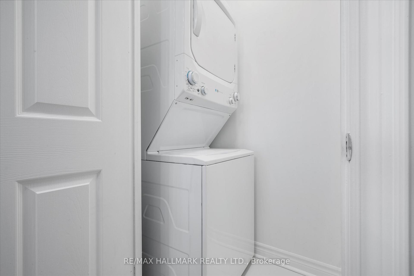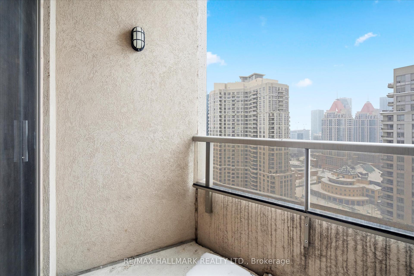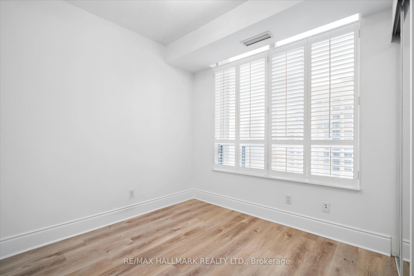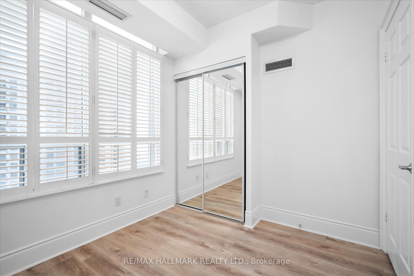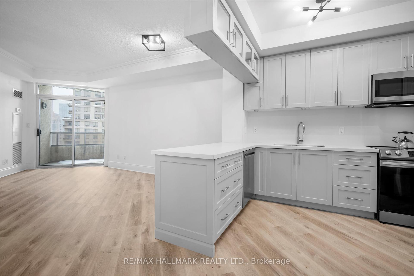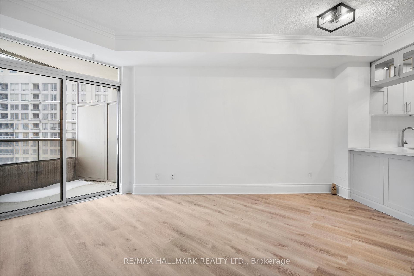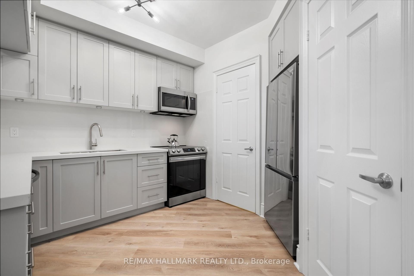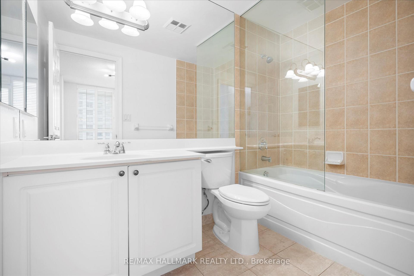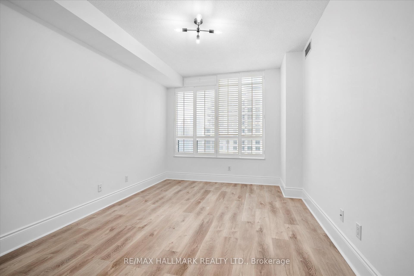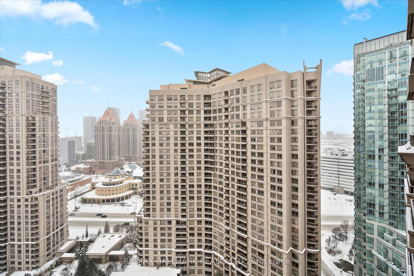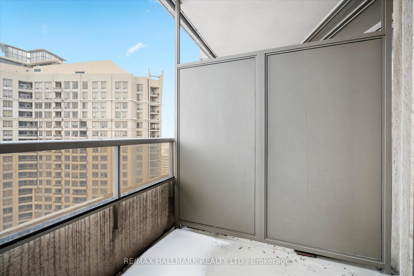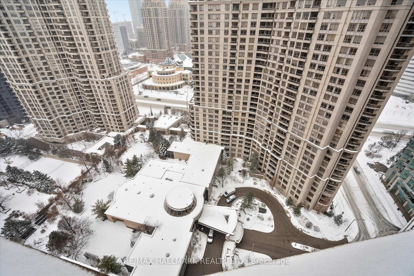$599,000
Available - For Sale
Listing ID: W12077191
3880 Duke Of York Boul , Mississauga, L5B 4M7, Peel
| Enjoy Five Star Resort Living & Amenities All Year Round In This Luxury Tridel Built Condo Located In The Heart Of Mississauga City Centre. Turn The Key To This Beautifully Renovated 2+1 Bed & 2 Bath Unit Including Rare 2 Car Parking & Locker. Boasting 935 Square Feet Of Bright & Spacious Living With Modern Finishes Throughout. Stunning New Kitchen With Custom Cabinets, Quartz Counter/Breakfast bar & Stainless Steel Appliance Package. Two Spacious Bedrooms With Ensuite Bathroom & Walk In Closet In Primary. Enclosed Den With Beautiful French Doors Perfect As Home Office, Nursery Or Third Bedroom. Take Advantage of State Of The Art Amenities Including 24 Security, Bowling Alley, Huge Gym, Indoor Pool, Virtual Golf, Theater Room, Hot Tub, Sauna, Games Room, Media Room, Beautiful luscious Grounds With Walking Trails. Prime Location With Quick & Easy Access To Great Schools, Shopping, Community Centre & Square One Shopping Mall. Direct Access To Public Transit & Just Minutes To Highway & All Amenities. |
| Price | $599,000 |
| Taxes: | $3303.80 |
| Occupancy: | Vacant |
| Address: | 3880 Duke Of York Boul , Mississauga, L5B 4M7, Peel |
| Postal Code: | L5B 4M7 |
| Province/State: | Peel |
| Directions/Cross Streets: | Burnhamthorpe Rd W/Duke of York Blvd |
| Level/Floor | Room | Length(ft) | Width(ft) | Descriptions | |
| Room 1 | Main | Kitchen | 10.82 | 9.15 | Quartz Counter, Stainless Steel Appl, Open Concept |
| Room 2 | Main | Living Ro | 13.25 | 12.82 | Combined w/Dining, Open Concept, W/O To Balcony |
| Room 3 | Main | Dining Ro | 13.25 | 12.82 | Combined w/Living, Open Concept, Carpet Free |
| Room 4 | Main | Primary B | 14.6 | 10.5 | 4 Pc Ensuite, Walk-In Closet(s), California Shutters |
| Room 5 | Main | Bedroom 2 | 8.99 | 8.59 | Mirrored Closet, California Shutters, Carpet Free |
| Room 6 | Main | Den | 9.09 | 8.07 | French Doors, Carpet Free |
| Room 7 | Main | Bathroom | 4 Pc Ensuite, Marble Counter, Glass Doors | ||
| Room 8 | Main | Bathroom | 4 Pc Bath, Marble Counter |
| Washroom Type | No. of Pieces | Level |
| Washroom Type 1 | 4 | |
| Washroom Type 2 | 0 | |
| Washroom Type 3 | 0 | |
| Washroom Type 4 | 0 | |
| Washroom Type 5 | 0 |
| Total Area: | 0.00 |
| Approximatly Age: | 16-30 |
| Sprinklers: | Conc |
| Washrooms: | 2 |
| Heat Type: | Heat Pump |
| Central Air Conditioning: | Central Air |
| Elevator Lift: | True |
$
%
Years
This calculator is for demonstration purposes only. Always consult a professional
financial advisor before making personal financial decisions.
| Although the information displayed is believed to be accurate, no warranties or representations are made of any kind. |
| RE/MAX HALLMARK REALTY LTD. |
|
|

Milad Akrami
Sales Representative
Dir:
647-678-7799
Bus:
647-678-7799
| Virtual Tour | Book Showing | Email a Friend |
Jump To:
At a Glance:
| Type: | Com - Condo Apartment |
| Area: | Peel |
| Municipality: | Mississauga |
| Neighbourhood: | City Centre |
| Style: | Apartment |
| Approximate Age: | 16-30 |
| Tax: | $3,303.8 |
| Maintenance Fee: | $668.34 |
| Beds: | 2+1 |
| Baths: | 2 |
| Fireplace: | N |
Locatin Map:
Payment Calculator:

