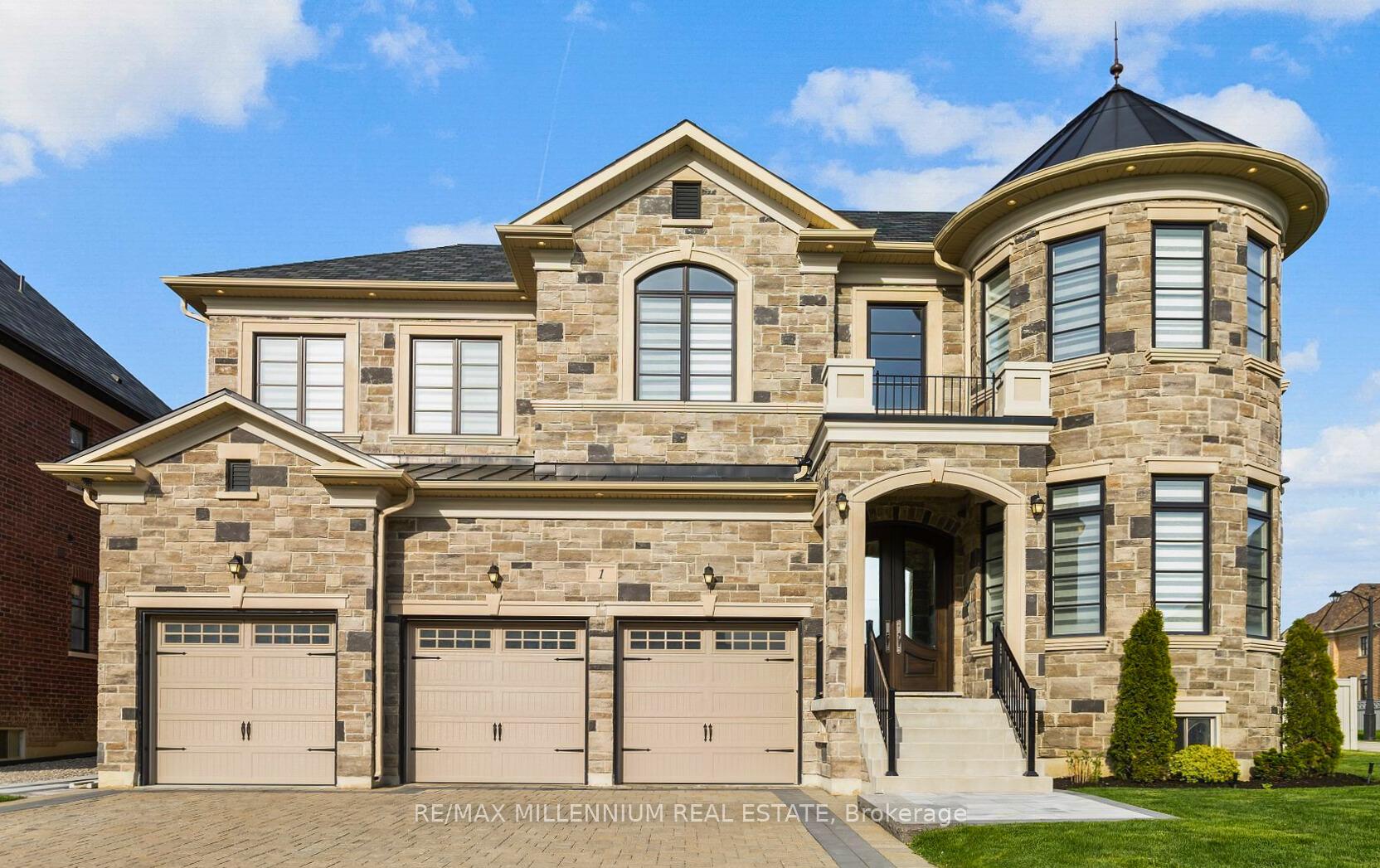$3,300,000
Available - For Sale
Listing ID: N12077171
1 Mary Natasha Cour , Vaughan, L4H 4N6, York

| Welcome to this stunning 5,800 sqft above-grade custom-built corner lot home, just 6 years young and nestled in the prestigious Copperwood Estates. This architectural gem features 5 spacious bedrooms, 6 luxurious bathrooms, and soaring ceilings 11 ft on the main floor, 10 ft on the second, and 9 ft in the basement.Step into elegance with a 21-ft open-to-above foyer, a custom free-standing open riser staircase with intricate wrought iron railings, and a private elevator with mirrors offering access to all floors. The chef's kitchen is a showstopper with a massive 9x5 quartz waterfall island, panel-ready cabinetry, 23x23 porcelain tiles, walk-in pantry, and server perfect for entertaining.Enjoy hand-scraped maple hardwood floors throughout, 9-ft wood doors on the main floor, and 8-ft doors on the second level, enhanced by steeple tip hinges and brushed chrome hardware. Every detail is carefully curated, from the luxury shower fixtures to the custom wood double-door entry.The basement features 9-ft ceilings and a separate walk-up entrance, offering endless potential for a secondary suite or extended family living. Additional perks include a mudroom with main floor laundry, extended driveway, and a premium corner lot with impressive curb appeal.This home is loaded with high-end upgrades and modern finishes no detail spared. A rare opportunity to own in one of the areas most sought-after communities. |
| Price | $3,300,000 |
| Taxes: | $18202.00 |
| Assessment Year: | 2025 |
| Occupancy: | Vacant |
| Address: | 1 Mary Natasha Cour , Vaughan, L4H 4N6, York |
| Directions/Cross Streets: | HWY 27/Vivot Blvd |
| Rooms: | 11 |
| Bedrooms: | 5 |
| Bedrooms +: | 0 |
| Family Room: | T |
| Basement: | Separate Ent, Unfinished |
| Level/Floor | Room | Length(ft) | Width(ft) | Descriptions | |
| Room 1 | Main | Kitchen | 21.62 | 14.01 | B/I Appliances, Centre Island, Window |
| Room 2 | Main | Living Ro | 16.14 | 11.41 | Pot Lights, Hardwood Floor, Window |
| Room 3 | Main | Office | |||
| Room 4 | Main | Dining Ro | 19.02 | 14.4 | Pot Lights, Hardwood Floor, Window |
| Room 5 | Main | Pantry | 20.01 | 15.61 | Porcelain Floor, Pot Lights, Overlooks Backyard |
| Room 6 | Main | Powder Ro | |||
| Room 7 | Main | Mud Room | |||
| Room 8 | Main | Family Ro | 20.01 | 18.01 | Pot Lights, Hardwood Floor, Gas Fireplace |
| Room 9 | Second | Primary B | 20.01 | 20.01 | 2 Way Fireplace, Walk-In Closet(s), Coffered Ceiling(s) |
| Room 10 | Second | Bedroom 2 | 13.02 | 15.02 | 3 Pc Ensuite, Hardwood Floor, Walk-In Closet(s) |
| Room 11 | Second | Bedroom 3 | 13.02 | 15.02 | 3 Pc Ensuite, Hardwood Floor, Double Closet |
| Room 12 | Second | Bedroom 4 | 12 | 16.99 | 3 Pc Ensuite, Hardwood Floor, Walk-In Closet(s) |
| Room 13 | Main | Bedroom 5 | 17.02 | 11.41 | 5 Pc Ensuite, Hardwood Floor, Walk-In Closet(s) |
| Room 14 | Basement | Utility R |
| Washroom Type | No. of Pieces | Level |
| Washroom Type 1 | 3 | Second |
| Washroom Type 2 | 3 | Second |
| Washroom Type 3 | 2 | Main |
| Washroom Type 4 | 0 | |
| Washroom Type 5 | 0 |
| Total Area: | 0.00 |
| Property Type: | Detached |
| Style: | 2-Storey |
| Exterior: | Brick, Stone |
| Garage Type: | Attached |
| Drive Parking Spaces: | 6 |
| Pool: | None |
| Approximatly Square Footage: | 5000 + |
| CAC Included: | N |
| Water Included: | N |
| Cabel TV Included: | N |
| Common Elements Included: | N |
| Heat Included: | N |
| Parking Included: | N |
| Condo Tax Included: | N |
| Building Insurance Included: | N |
| Fireplace/Stove: | N |
| Heat Type: | Forced Air |
| Central Air Conditioning: | Central Air |
| Central Vac: | Y |
| Laundry Level: | Syste |
| Ensuite Laundry: | F |
| Elevator Lift: | True |
| Sewers: | Sewer |
$
%
Years
This calculator is for demonstration purposes only. Always consult a professional
financial advisor before making personal financial decisions.
| Although the information displayed is believed to be accurate, no warranties or representations are made of any kind. |
| RE/MAX MILLENNIUM REAL ESTATE |
|
|

Milad Akrami
Sales Representative
Dir:
647-678-7799
Bus:
647-678-7799
| Book Showing | Email a Friend |
Jump To:
At a Glance:
| Type: | Freehold - Detached |
| Area: | York |
| Municipality: | Vaughan |
| Neighbourhood: | Kleinburg |
| Style: | 2-Storey |
| Tax: | $18,202 |
| Beds: | 5 |
| Baths: | 5 |
| Fireplace: | N |
| Pool: | None |
Locatin Map:
Payment Calculator:



