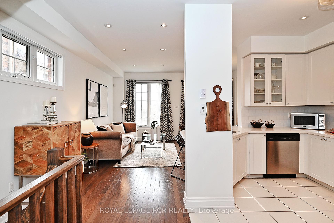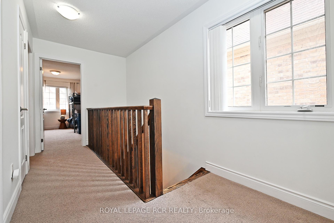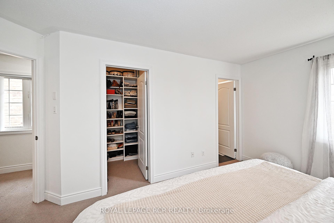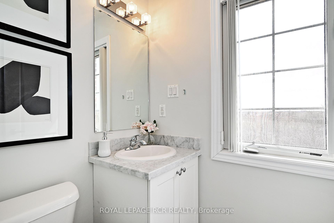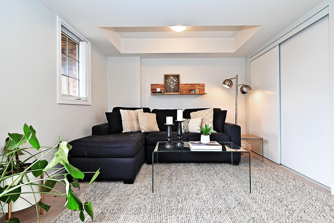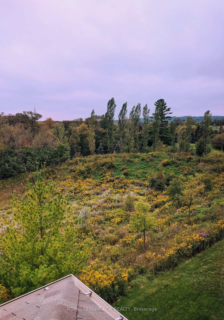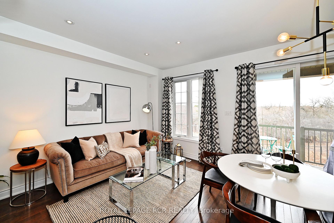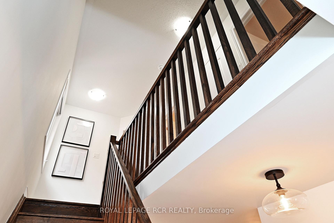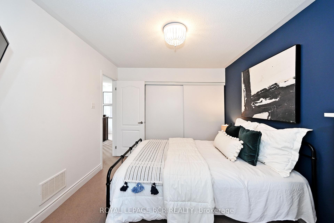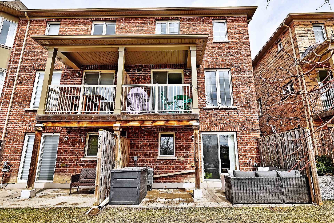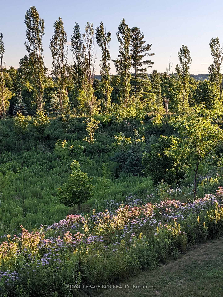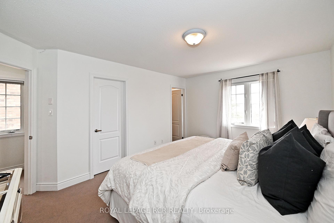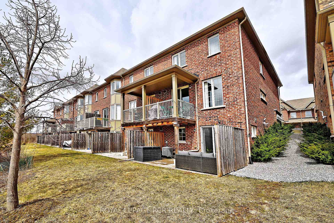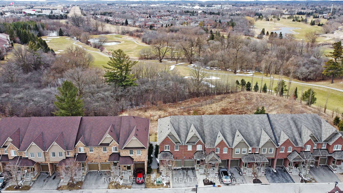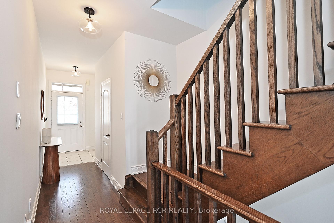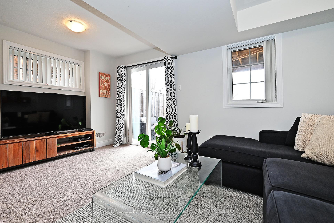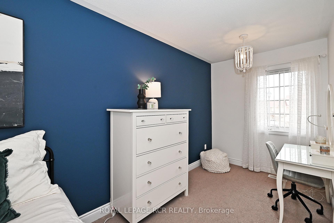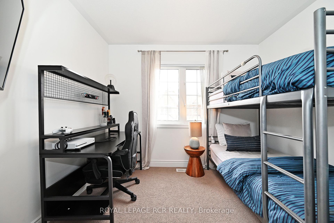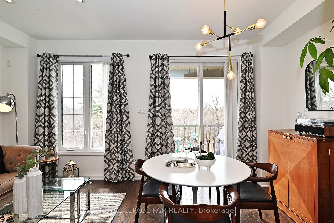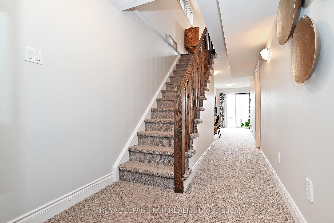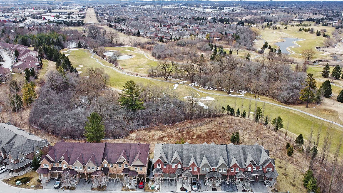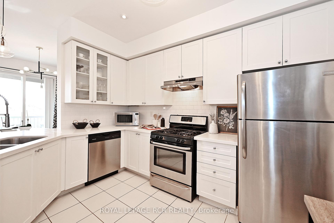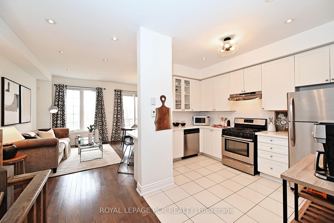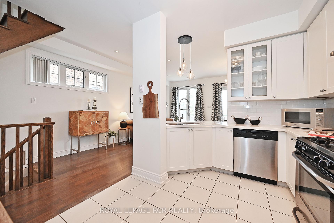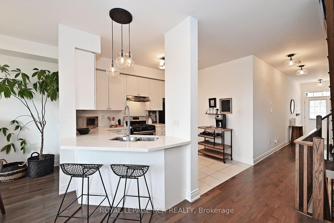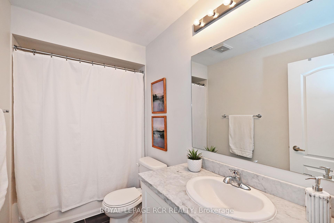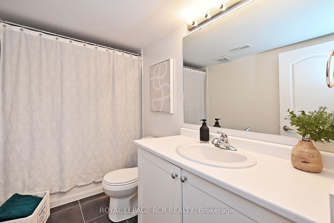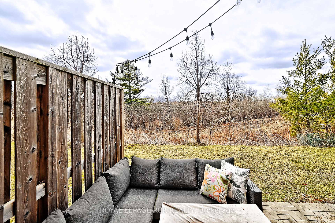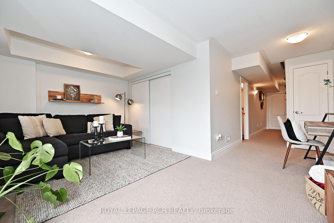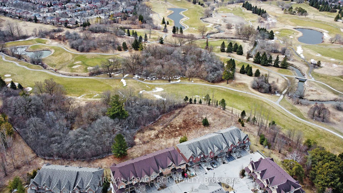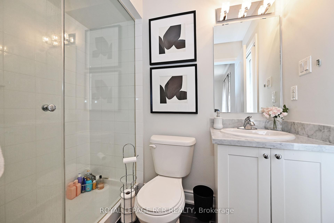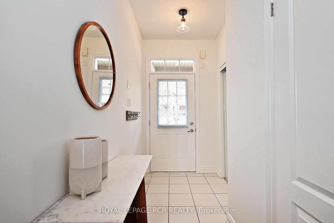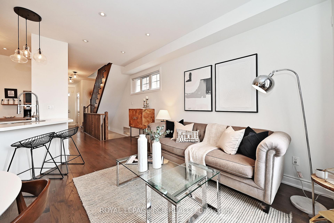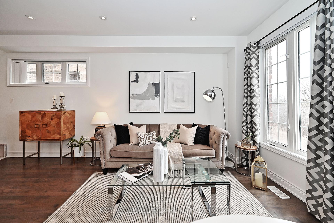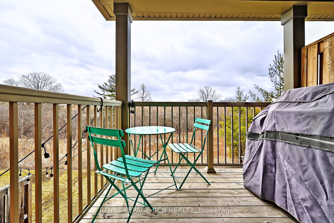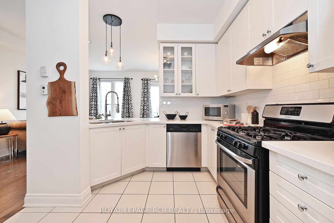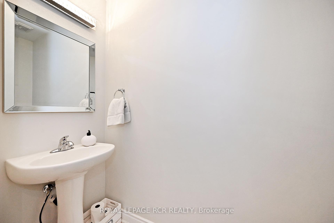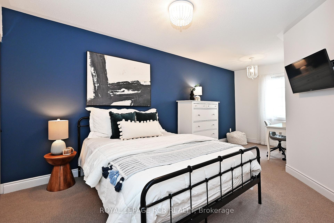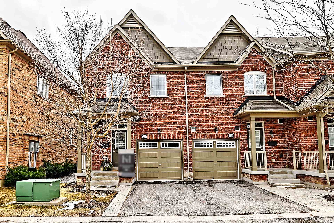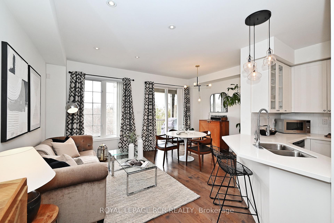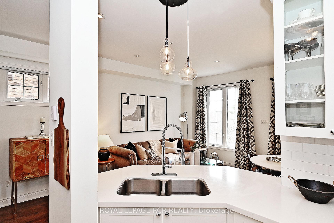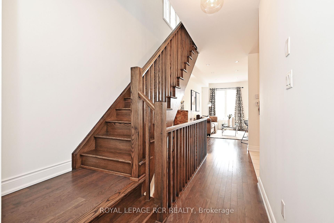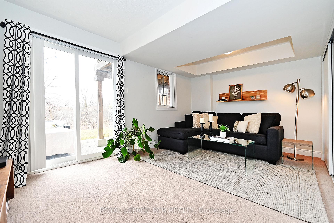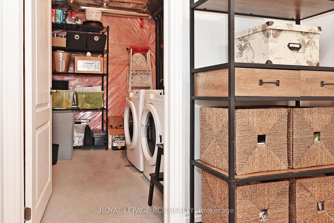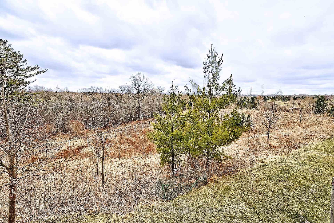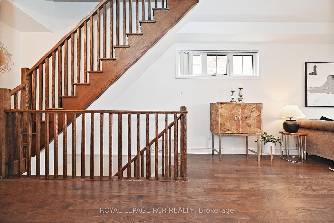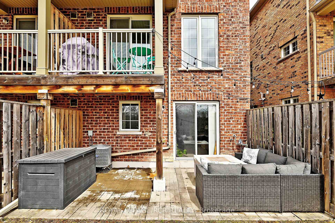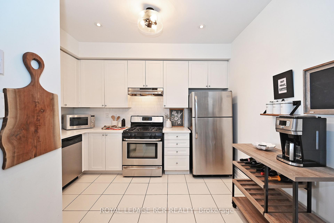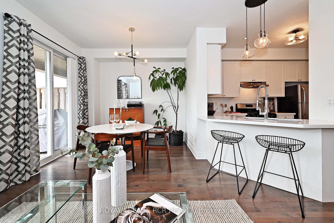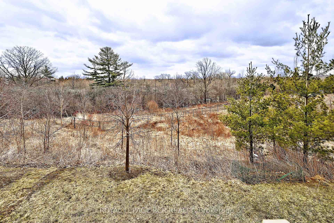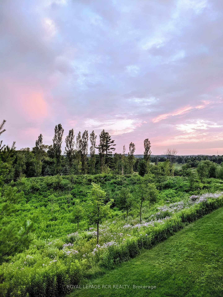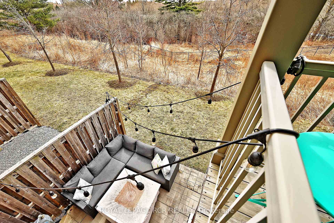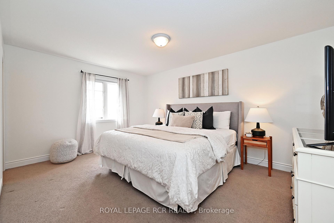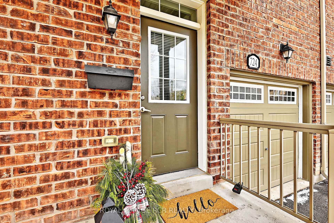$975,000
Available - For Sale
Listing ID: N12077166
724 Wendy Culbert Cres , Newmarket, L3X 0A4, York
| Welcome to this beautifully maintained condo townhome in Newmarkets Stonehaven-Wyndham community, backing directly onto St. Andrews Golf Course with stunning ravine views. This spacious home offers an open-concept main floor with hardwood flooring, a stylish kitchen featuring white shaker-style cabinetry, stainless steel appliances, subway tile backsplash, and seating at the pass-through counter. The living and dining area is bright and inviting with a walk-out to a raised deck overlooking the serene backyard. The main floor also includes a tiled foyer with a double closet and a convenient 2-piece powder room. Upstairs, the primary bedroom features a large window, a walk-in closet with organizers, and a private 4-piece ensuite. Two additional bedrooms have generous closets, and a 4-piece bathroom providing plenty of space for family or guests. The fully finished walk-out basement includes a cozy rec room, a sliding door to the patio, a 4-piece bathroom, laundry room with storage, and additional storage under the stairs. Enjoy peaceful outdoor living with no behind neighboursan exceptional opportunity in one of Newmarkets most sought-after communities. |
| Price | $975,000 |
| Taxes: | $4460.00 |
| Occupancy: | Owner |
| Address: | 724 Wendy Culbert Cres , Newmarket, L3X 0A4, York |
| Postal Code: | L3X 0A4 |
| Province/State: | York |
| Directions/Cross Streets: | Leslie and Bayview |
| Level/Floor | Room | Length(ft) | Width(ft) | Descriptions | |
| Room 1 | Main | Foyer | 4.95 | 4.85 | Tile Floor, Closet |
| Room 2 | Main | Living Ro | 8.69 | 16.73 | Hardwood Floor, Pot Lights, Window |
| Room 3 | Main | Dining Ro | 8.69 | 16.73 | Combined w/Living, Hardwood Floor, W/O To Deck |
| Room 4 | Main | Kitchen | 11.71 | 7.51 | Tile Floor, Backsplash, Pot Lights |
| Room 5 | Second | Primary B | 15.65 | 11.38 | Broadloom, Overlooks Backyard, Window |
| Room 6 | Second | Bedroom 2 | 18.14 | 9.71 | Broadloom, Double Closet, Overlooks Frontyard |
| Room 7 | Second | Bedroom 3 | 12.5 | 9.71 | Broadloom, Closet, Overlooks Frontyard |
| Room 8 | Basement | Recreatio | 17.78 | 15.84 | Broadloom, W/O To Yard, Window |
| Room 9 | Basement | Laundry | 9.71 | 6.4 | Concrete Floor |
| Washroom Type | No. of Pieces | Level |
| Washroom Type 1 | 2 | Main |
| Washroom Type 2 | 4 | Second |
| Washroom Type 3 | 4 | Basement |
| Washroom Type 4 | 0 | |
| Washroom Type 5 | 0 |
| Total Area: | 0.00 |
| Sprinklers: | Smok |
| Washrooms: | 3 |
| Heat Type: | Forced Air |
| Central Air Conditioning: | Central Air |
$
%
Years
This calculator is for demonstration purposes only. Always consult a professional
financial advisor before making personal financial decisions.
| Although the information displayed is believed to be accurate, no warranties or representations are made of any kind. |
| ROYAL LEPAGE RCR REALTY |
|
|

Milad Akrami
Sales Representative
Dir:
647-678-7799
Bus:
647-678-7799
| Virtual Tour | Book Showing | Email a Friend |
Jump To:
At a Glance:
| Type: | Com - Condo Townhouse |
| Area: | York |
| Municipality: | Newmarket |
| Neighbourhood: | Stonehaven-Wyndham |
| Style: | 2-Storey |
| Tax: | $4,460 |
| Maintenance Fee: | $297.86 |
| Beds: | 3 |
| Baths: | 3 |
| Fireplace: | N |
Locatin Map:
Payment Calculator:

