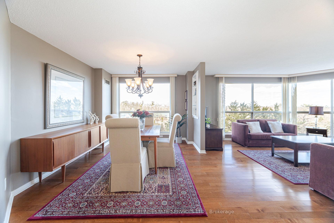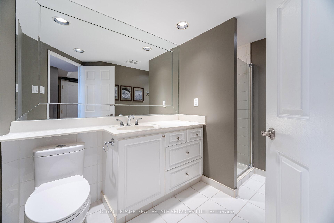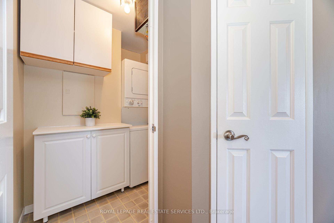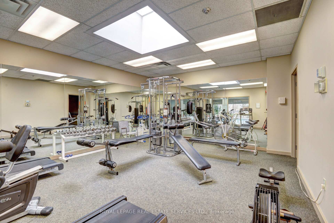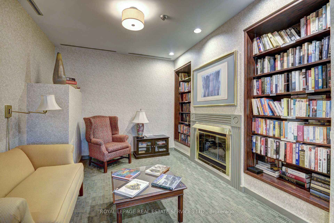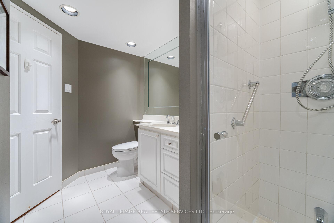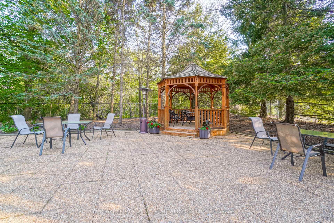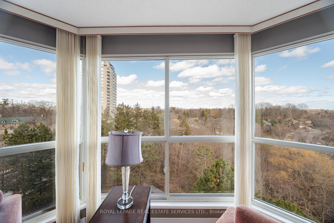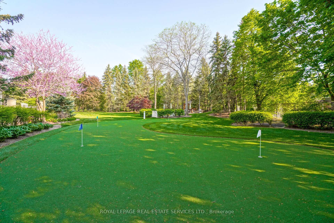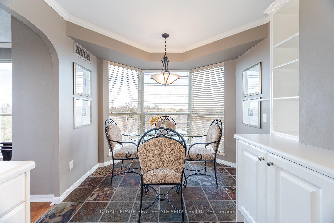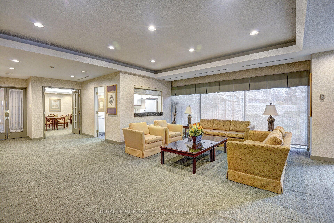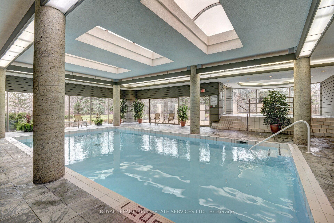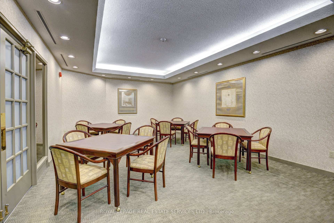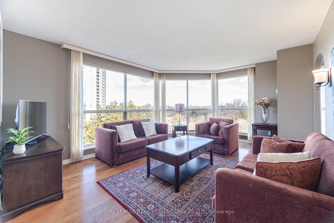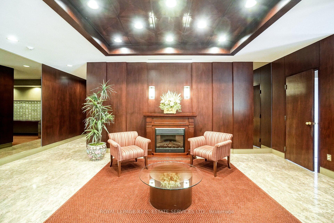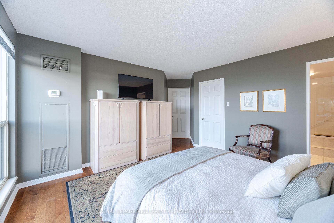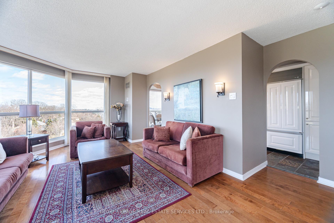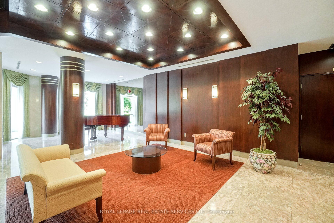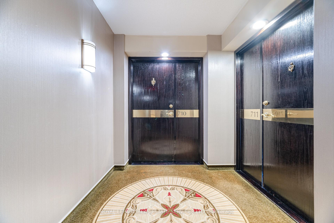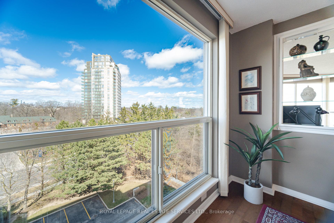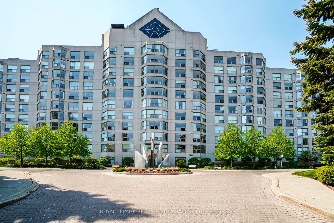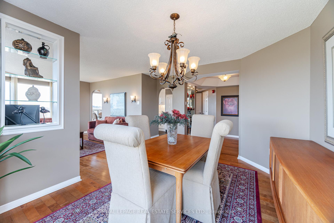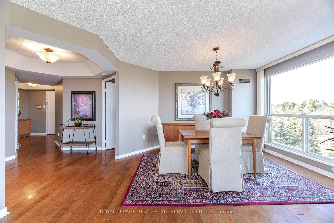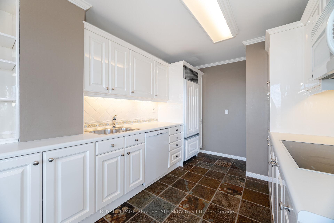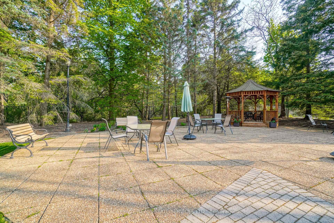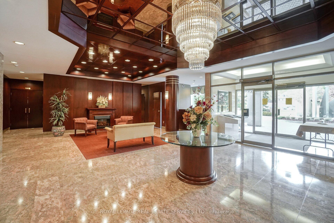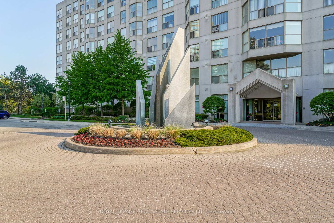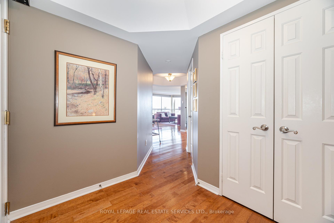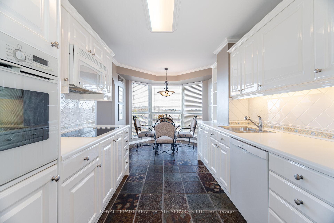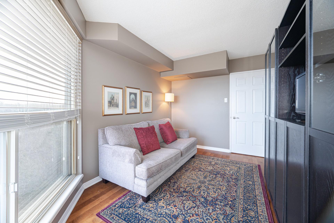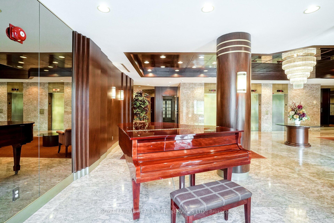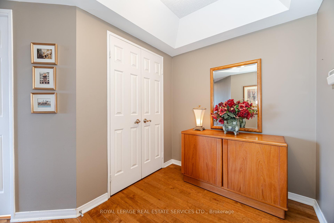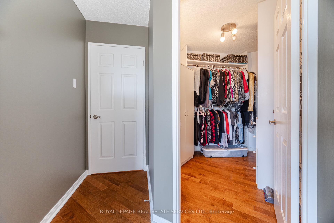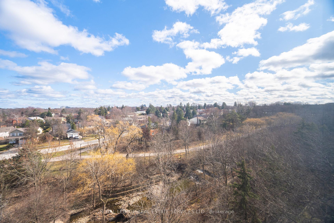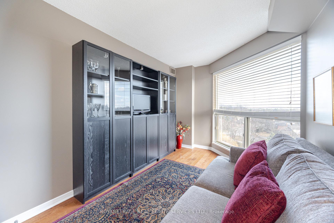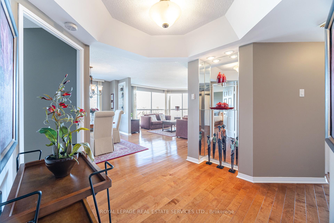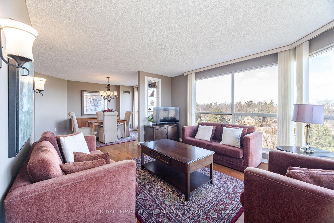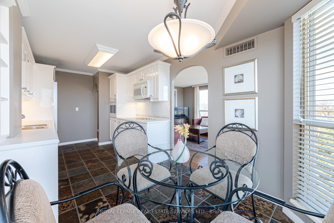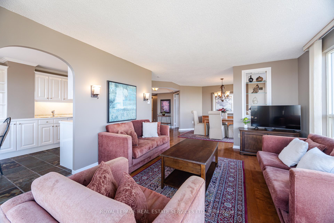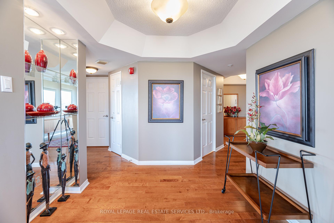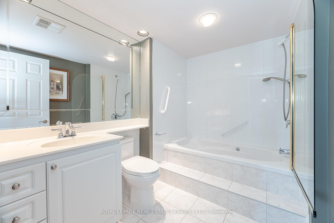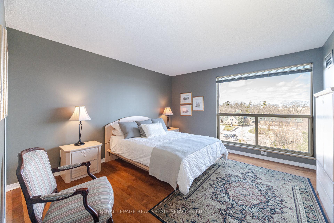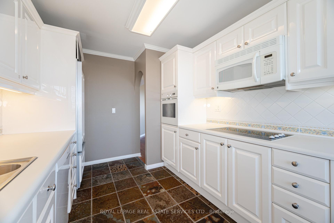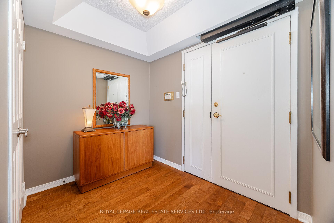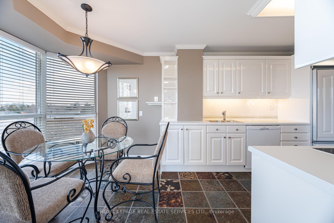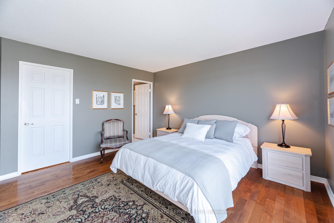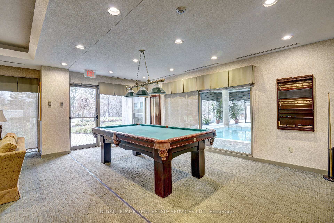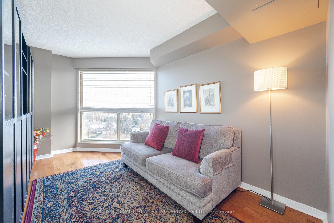$819,900
Available - For Sale
Listing ID: W12077160
1700 The Collegeway N/A , Mississauga, L5L 4M2, Peel
| Welcome to the prestigious Canyon Springs building, where this meticulously maintained 2-bedroom, 2-bath corner unit offers an exceptional blend of elegance and comfort. Spanning approximately 1,300 square feet, this bright and spacious home features gleaming hardwood floors throughout and an open-concept living and dining area, perfect for entertaining. Floor-to-ceiling windows fill the space with natural light while showcasing breathtaking panoramic views. The large primary bedroom boasts a walk-in closet and a luxurious 4-piece ensuite, while the generous second bedroom offers versatility as a guest room or home office. The well-appointed kitchen features built-in appliances, a spacious eating area, and stunning views. This unit also includes two parking spots and a storage locker for added convenience. Residents enjoy an array of resort-style amenities, including an indoor pool, hot tub, sauna, exercise room, games room, BBQ area, car wash, visitor parking, and 24-hour concierge service. All utilities, including cable, are included in the maintenance fee. Situated in an unbeatable location close to parks, trails, top-rated schools, restaurants, shopping, and public transit, this home is a true gem offering both luxury and convenience. |
| Price | $819,900 |
| Taxes: | $4269.39 |
| Occupancy: | Vacant |
| Address: | 1700 The Collegeway N/A , Mississauga, L5L 4M2, Peel |
| Postal Code: | L5L 4M2 |
| Province/State: | Peel |
| Directions/Cross Streets: | The Collegeway and Mississauga Rd |
| Level/Floor | Room | Length(ft) | Width(ft) | Descriptions | |
| Room 1 | Main | Kitchen | 12.63 | 8.89 | Tile Floor, B/I Appliances, Backsplash |
| Room 2 | Main | Breakfast | 6.82 | 8.89 | Tile Floor, Combined w/Kitchen, Window Floor to Ceil |
| Room 3 | Main | Dining Ro | 13.12 | 10.27 | Hardwood Floor, Window Floor to Ceil, Open Concept |
| Room 4 | Main | Living Ro | 16.92 | 12.76 | Hardwood Floor, Window Floor to Ceil, Overlooks Ravine |
| Room 5 | Main | Primary B | 13.42 | 12.73 | Hardwood Floor, 4 Pc Ensuite, Walk-In Closet(s) |
| Room 6 | Main | Bedroom 2 | 14.07 | 8.79 | Hardwood Floor, Window Floor to Ceil |
| Room 7 | Main | Laundry | 5.44 | 4.56 | Linoleum, Enclosed |
| Room 8 | Main | Foyer | 7.18 | 6.43 | Hardwood Floor, Coffered Ceiling(s), Closet |
| Room 9 | Main | Other | 8.89 | 7.94 | Hardwood Floor, Coffered Ceiling(s), Pass Through |
| Washroom Type | No. of Pieces | Level |
| Washroom Type 1 | 4 | Main |
| Washroom Type 2 | 3 | Main |
| Washroom Type 3 | 0 | |
| Washroom Type 4 | 0 | |
| Washroom Type 5 | 0 |
| Total Area: | 0.00 |
| Approximatly Age: | 31-50 |
| Sprinklers: | Othe |
| Washrooms: | 2 |
| Heat Type: | Fan Coil |
| Central Air Conditioning: | Central Air |
$
%
Years
This calculator is for demonstration purposes only. Always consult a professional
financial advisor before making personal financial decisions.
| Although the information displayed is believed to be accurate, no warranties or representations are made of any kind. |
| ROYAL LEPAGE REAL ESTATE SERVICES LTD. |
|
|

Milad Akrami
Sales Representative
Dir:
647-678-7799
Bus:
647-678-7799
| Virtual Tour | Book Showing | Email a Friend |
Jump To:
At a Glance:
| Type: | Com - Condo Apartment |
| Area: | Peel |
| Municipality: | Mississauga |
| Neighbourhood: | Erin Mills |
| Style: | Apartment |
| Approximate Age: | 31-50 |
| Tax: | $4,269.39 |
| Maintenance Fee: | $1,338.6 |
| Beds: | 2 |
| Baths: | 2 |
| Fireplace: | N |
Locatin Map:
Payment Calculator:

