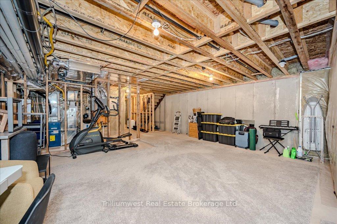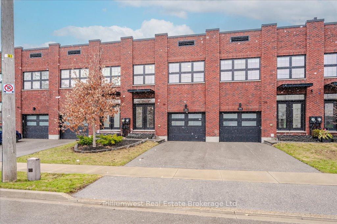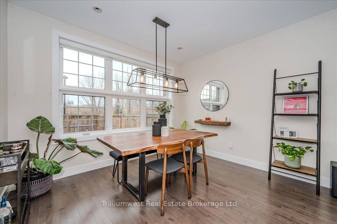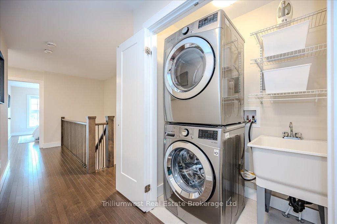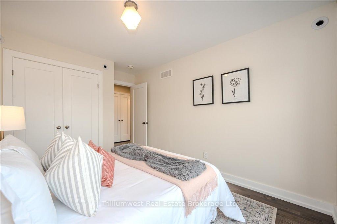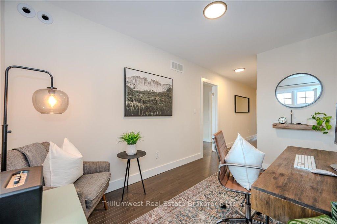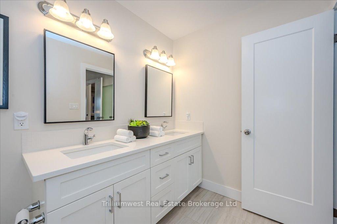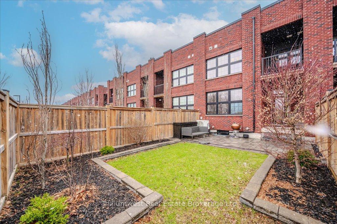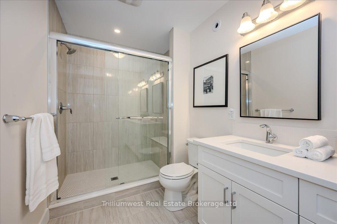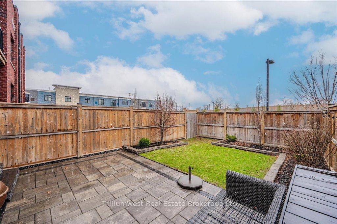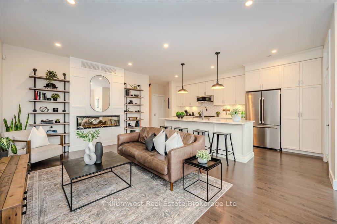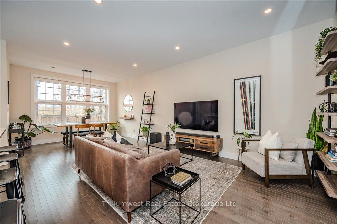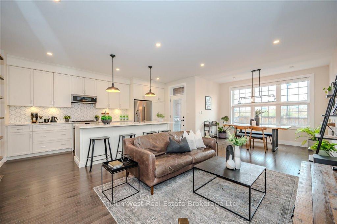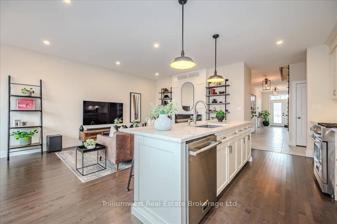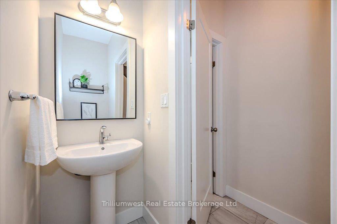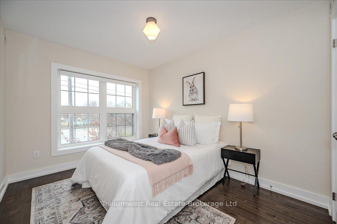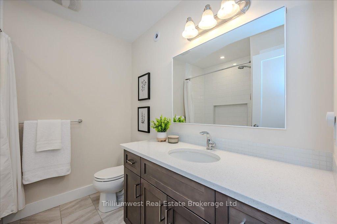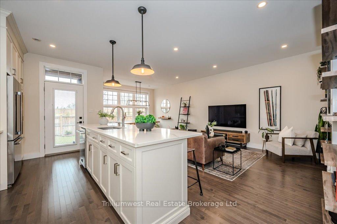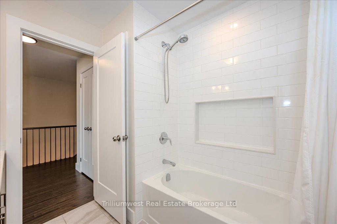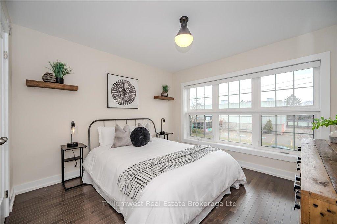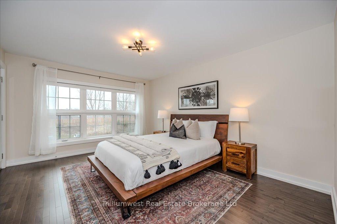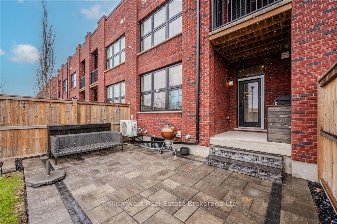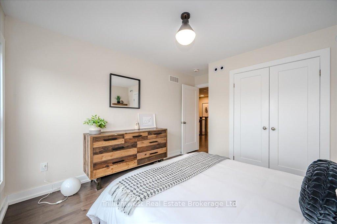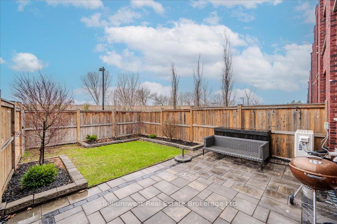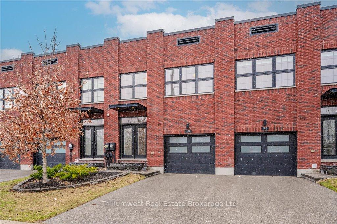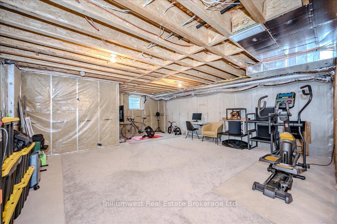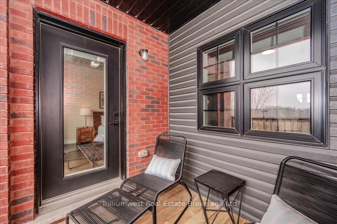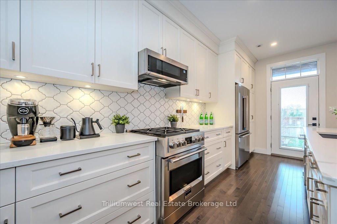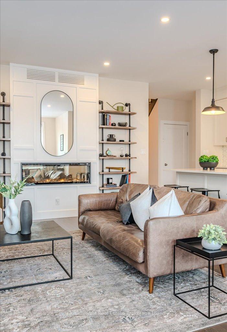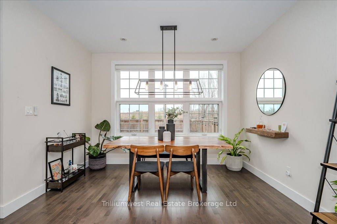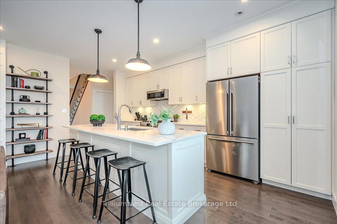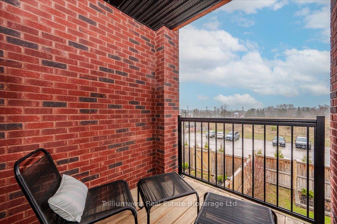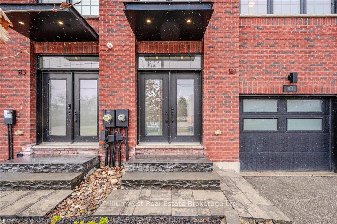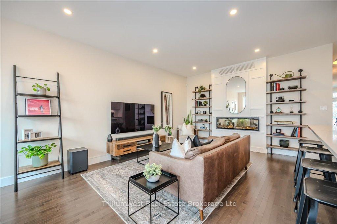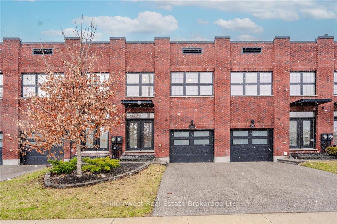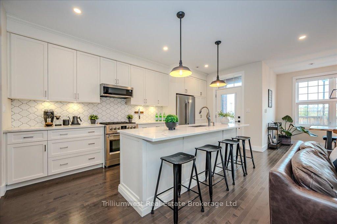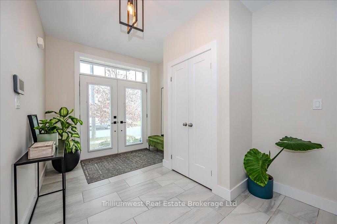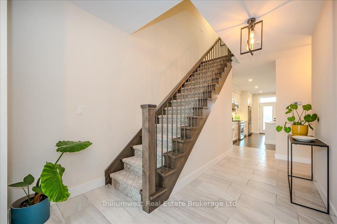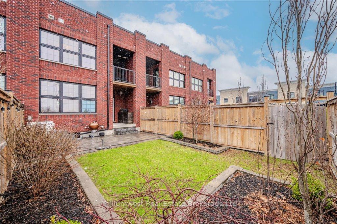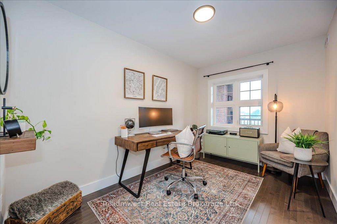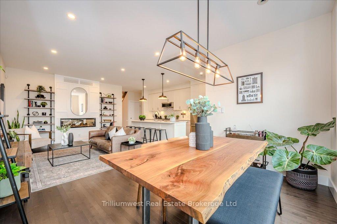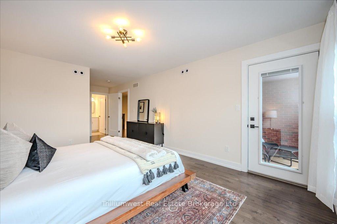$1,019,000
Available - For Sale
Listing ID: X12077159
181 Morris Stre , Guelph, N1E 0R2, Wellington
| Tucked into the heart of Guelphs storied St. Patricks Ward, 181 Morris Street is more than just a house its a home with roots. Built on the former Biltmore Hat Factory site, this Net-Zero Ready residence blends heritage-inspired character with modern comfort in all the right ways. Inside, youre welcomed by 9-foot ceilings, hardwood flooring, and a cozy electric fireplace framed by custom built-ins. The kitchen is a true centrepiece, featuring Barzotti cabinetry, quartz countertops, high-end appliances, and a 9-foot island perfect for casual meals or entertaining. Upstairs, the primary suite offers a peaceful retreat with a spa-style ensuite and walk-in closet. Two additional bedrooms, an upgraded main bath, and a versatile den provide room to grow, work, or unwind. The basement also features 9-foot ceilings and endless potential. Out back, enjoy a fully fenced yard with a 12x20 stone patio, two covered decks, and extra green space thanks to a deeper-than-average lot. With parking for two and a walkable location near trails, cafés, and the river, this home is a rare gem in one of Guelphs most vibrant communities. Come see why life is better in the Ward. |
| Price | $1,019,000 |
| Taxes: | $5687.65 |
| Occupancy: | Owner |
| Address: | 181 Morris Stre , Guelph, N1E 0R2, Wellington |
| Directions/Cross Streets: | Morris St & York Rd |
| Rooms: | 16 |
| Bedrooms: | 3 |
| Bedrooms +: | 0 |
| Family Room: | T |
| Basement: | Unfinished |
| Level/Floor | Room | Length(ft) | Width(ft) | Descriptions | |
| Room 1 | Main | Foyer | 8.95 | 9.25 | |
| Room 2 | Main | Bathroom | 7.02 | .26 | |
| Room 3 | Main | Kitchen | 8.46 | 17.25 | |
| Room 4 | Main | Living Ro | 12.07 | 17.25 | |
| Room 5 | Main | Dining Ro | 12.07 | 7.08 | |
| Room 6 | Second | Office | 8.1 | 11.87 | |
| Room 7 | Second | Primary B | 12 | 24.67 | |
| Room 8 | Second | Other | 6 | 9.02 | Walk-In Closet(s) |
| Room 9 | Second | Bathroom | 11.97 | 6 | 4 Pc Ensuite |
| Room 10 | Second | Bathroom | 7.51 | 7.51 | |
| Room 11 | Second | Bedroom | 9.09 | 13.45 | |
| Room 12 | Second | Bedroom | 10.99 | 13.45 |
| Washroom Type | No. of Pieces | Level |
| Washroom Type 1 | 2 | Main |
| Washroom Type 2 | 4 | Second |
| Washroom Type 3 | 0 | |
| Washroom Type 4 | 0 | |
| Washroom Type 5 | 0 |
| Total Area: | 0.00 |
| Approximatly Age: | 6-15 |
| Property Type: | Att/Row/Townhouse |
| Style: | 2-Storey |
| Exterior: | Brick |
| Garage Type: | Attached |
| Drive Parking Spaces: | 1 |
| Pool: | None |
| Other Structures: | Fence - Full |
| Approximatly Age: | 6-15 |
| Approximatly Square Footage: | 2000-2500 |
| CAC Included: | N |
| Water Included: | N |
| Cabel TV Included: | N |
| Common Elements Included: | N |
| Heat Included: | N |
| Parking Included: | N |
| Condo Tax Included: | N |
| Building Insurance Included: | N |
| Fireplace/Stove: | Y |
| Heat Type: | Forced Air |
| Central Air Conditioning: | Central Air |
| Central Vac: | N |
| Laundry Level: | Syste |
| Ensuite Laundry: | F |
| Elevator Lift: | False |
| Sewers: | Sewer |
$
%
Years
This calculator is for demonstration purposes only. Always consult a professional
financial advisor before making personal financial decisions.
| Although the information displayed is believed to be accurate, no warranties or representations are made of any kind. |
| Trilliumwest Real Estate Brokerage Ltd |
|
|

Milad Akrami
Sales Representative
Dir:
647-678-7799
Bus:
647-678-7799
| Virtual Tour | Book Showing | Email a Friend |
Jump To:
At a Glance:
| Type: | Freehold - Att/Row/Townhouse |
| Area: | Wellington |
| Municipality: | Guelph |
| Neighbourhood: | St. Patrick's Ward |
| Style: | 2-Storey |
| Approximate Age: | 6-15 |
| Tax: | $5,687.65 |
| Beds: | 3 |
| Baths: | 3 |
| Fireplace: | Y |
| Pool: | None |
Locatin Map:
Payment Calculator:

