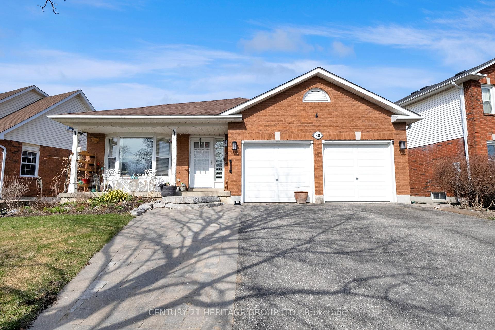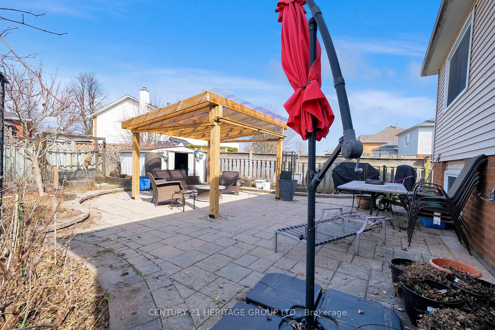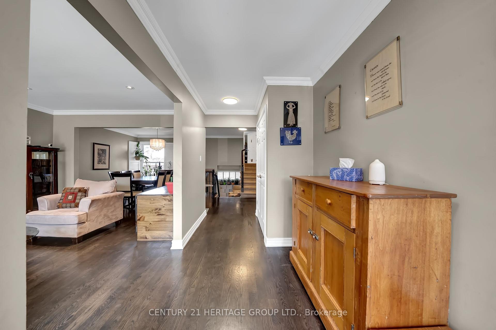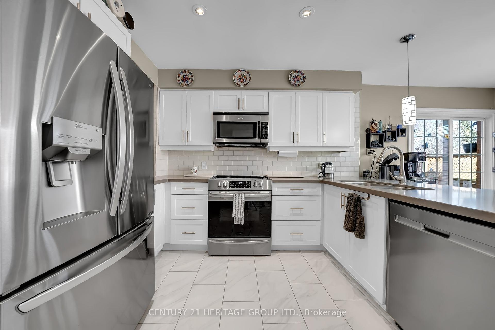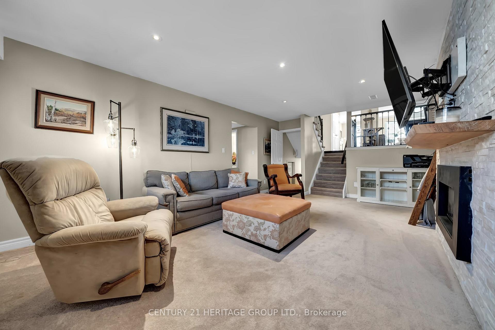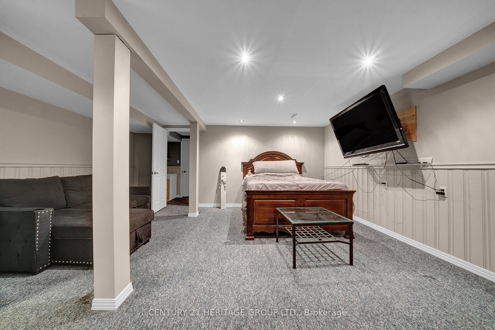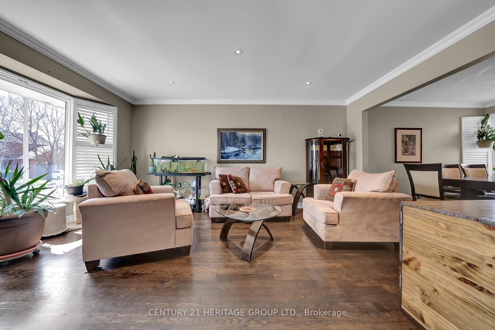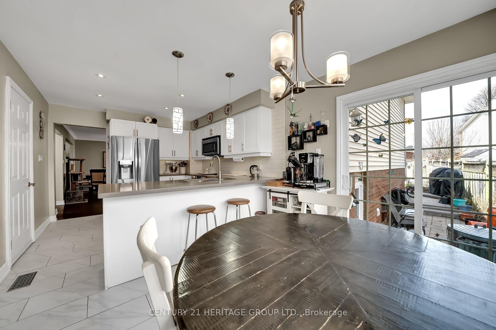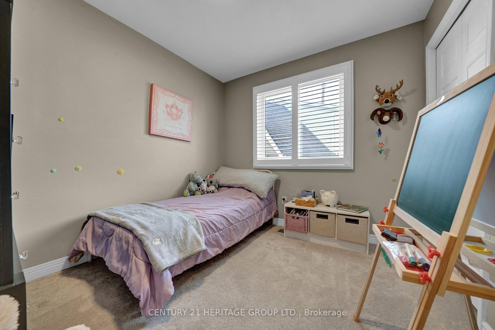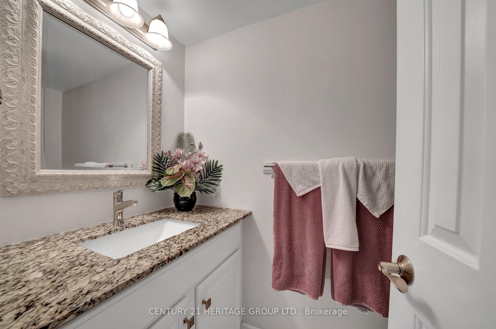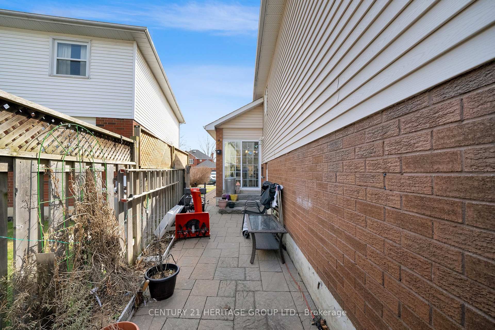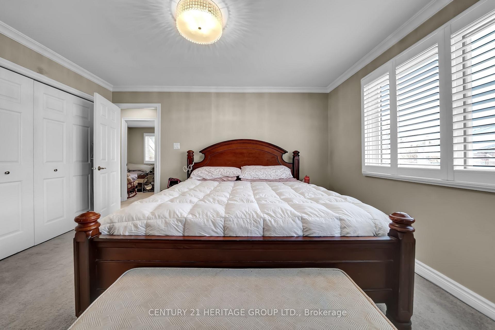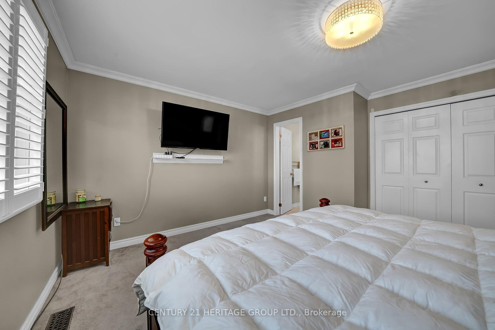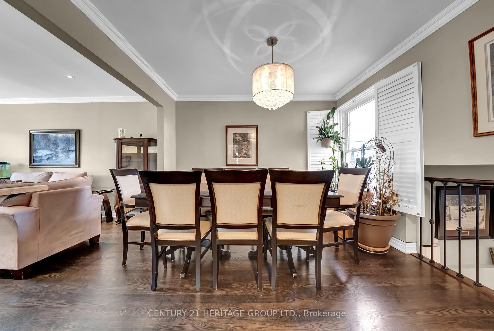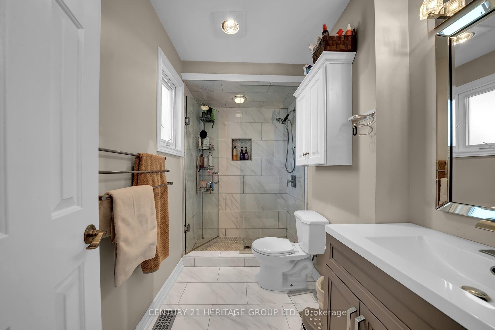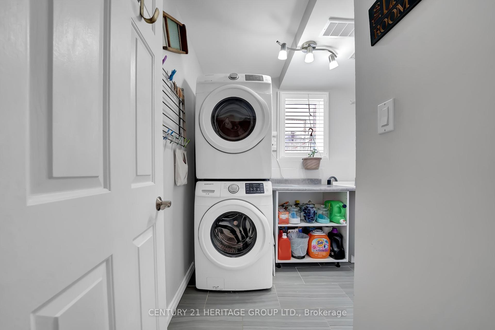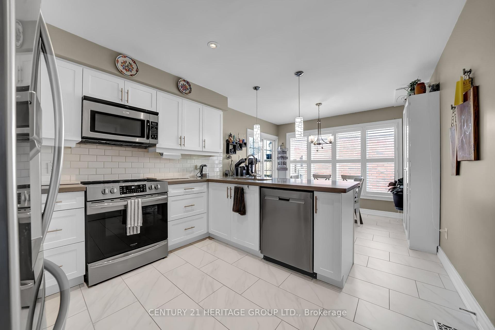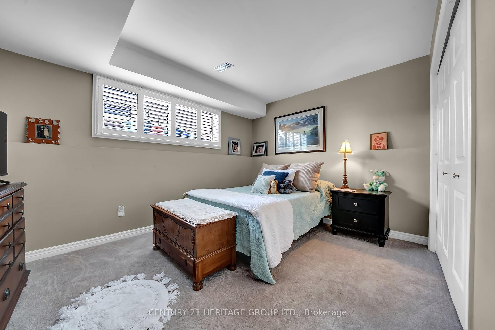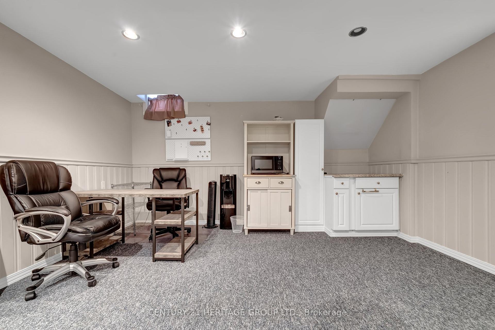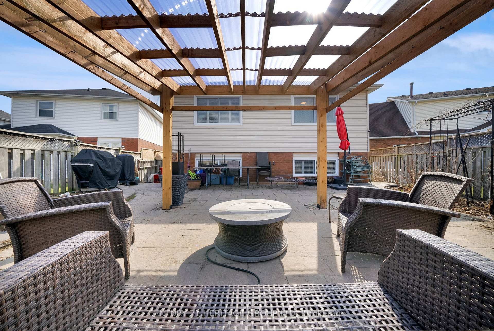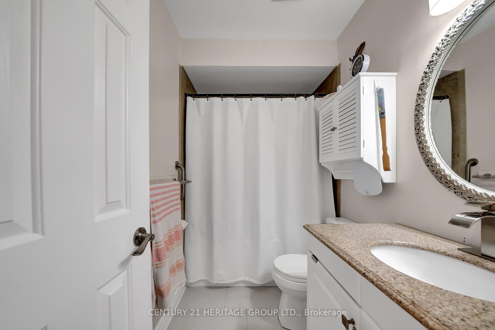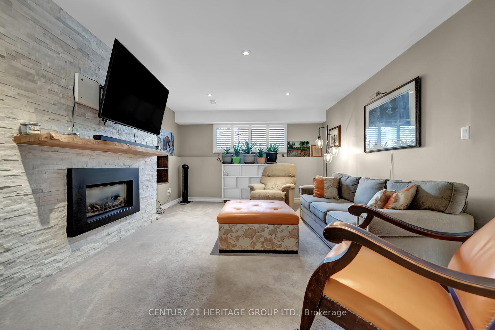$889,800
Available - For Sale
Listing ID: E12077157
20 Orchard Park Driv , Clarington, L1C 4E2, Durham
| Welcome Home! This 4 bedroom 4 washroom detached backsplit is located in one of Bowmanville's most desirable neighbourhoods. This bright & beautifully maintained home offers the perfect balance of space, comfort &flexibility .With three separate living areas, there's plenty of room to host, unwind, or accommodate extended family - all under one roof. Oversized windows throughout - even on the lower level - flood the home with natural light, creating a warm & inviting atmosphere on every floor. The primary bedroom features a private ensuite with heated floors, adding a touch of luxury to your everyday routine. Downstairs, the finished basement adds flexibility & storage, while the backyard patio is a perfect extension of the home - ideal for summer barbecues, morning coffee, or evenings under the stars. This is a home you'll grow into & grow with, set in a community that has everything you need. Close to schools, park and trail systems, shopping, dining, and more - this location truly has it all! |
| Price | $889,800 |
| Taxes: | $5474.62 |
| Occupancy: | Owner |
| Address: | 20 Orchard Park Driv , Clarington, L1C 4E2, Durham |
| Directions/Cross Streets: | Mearns Ave/Orchard Park Dr |
| Rooms: | 11 |
| Bedrooms: | 4 |
| Bedrooms +: | 0 |
| Family Room: | F |
| Basement: | Finished |
| Level/Floor | Room | Length(ft) | Width(ft) | Descriptions | |
| Room 1 | Main | Living Ro | 16.01 | 11.18 | Bay Window, Hardwood Floor |
| Room 2 | Main | Dining Ro | 10.73 | 11.32 | Large Window, Hardwood Floor |
| Room 3 | Main | Kitchen | 10.66 | 11.12 | Breakfast Area, Tile Floor, Pot Lights |
| Room 4 | Main | Breakfast | 10.66 | 8.56 | Walk-Out, Tile Floor, Large Window |
| Room 5 | Upper | Primary B | 11.41 | 13.38 | Large Window, Broadloom, Double Closet |
| Room 6 | Upper | Bedroom 2 | 9.77 | 13.38 | Large Window, Broadloom, Closet |
| Room 7 | Upper | Bedroom 3 | 8.82 | 9.68 | Large Window, Broadloom, Closet |
| Room 8 | Lower | Family Ro | 20.96 | 13.09 | Above Grade Window, Broadloom, Fireplace |
| Room 9 | Lower | Bedroom 4 | 9.71 | 12.82 | Above Grade Window, Broadloom, Double Closet |
| Room 10 | Basement | Recreatio | 11.45 | 16.99 | Broadloom, Wainscoting |
| Room 11 | Basement | Den | 10.56 | 14.17 | Pot Lights, Broadloom, Wainscoting |
| Washroom Type | No. of Pieces | Level |
| Washroom Type 1 | 3 | Upper |
| Washroom Type 2 | 4 | Upper |
| Washroom Type 3 | 2 | Lower |
| Washroom Type 4 | 2 | Basement |
| Washroom Type 5 | 0 |
| Total Area: | 0.00 |
| Property Type: | Detached |
| Style: | Backsplit 3 |
| Exterior: | Brick, Vinyl Siding |
| Garage Type: | Attached |
| (Parking/)Drive: | Private Do |
| Drive Parking Spaces: | 2 |
| Park #1 | |
| Parking Type: | Private Do |
| Park #2 | |
| Parking Type: | Private Do |
| Pool: | None |
| Approximatly Square Footage: | 1100-1500 |
| CAC Included: | N |
| Water Included: | N |
| Cabel TV Included: | N |
| Common Elements Included: | N |
| Heat Included: | N |
| Parking Included: | N |
| Condo Tax Included: | N |
| Building Insurance Included: | N |
| Fireplace/Stove: | Y |
| Heat Type: | Forced Air |
| Central Air Conditioning: | Central Air |
| Central Vac: | N |
| Laundry Level: | Syste |
| Ensuite Laundry: | F |
| Sewers: | Sewer |
$
%
Years
This calculator is for demonstration purposes only. Always consult a professional
financial advisor before making personal financial decisions.
| Although the information displayed is believed to be accurate, no warranties or representations are made of any kind. |
| CENTURY 21 HERITAGE GROUP LTD. |
|
|

Milad Akrami
Sales Representative
Dir:
647-678-7799
Bus:
647-678-7799
| Virtual Tour | Book Showing | Email a Friend |
Jump To:
At a Glance:
| Type: | Freehold - Detached |
| Area: | Durham |
| Municipality: | Clarington |
| Neighbourhood: | Bowmanville |
| Style: | Backsplit 3 |
| Tax: | $5,474.62 |
| Beds: | 4 |
| Baths: | 4 |
| Fireplace: | Y |
| Pool: | None |
Locatin Map:
Payment Calculator:

