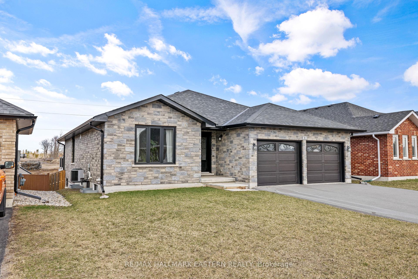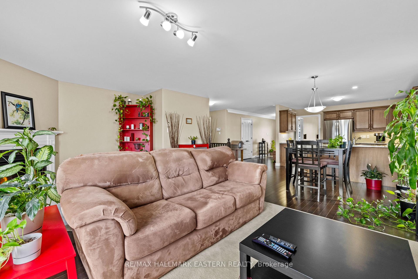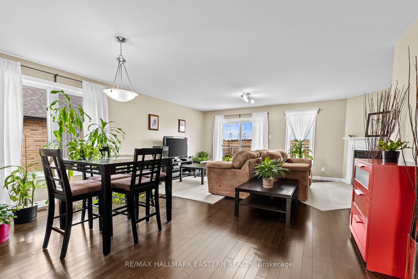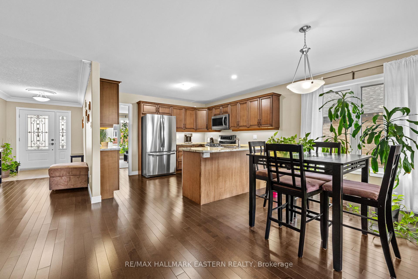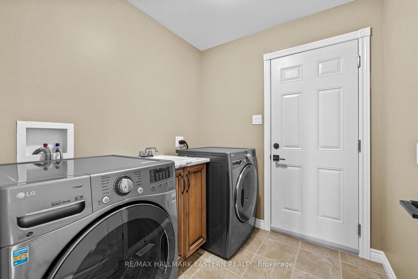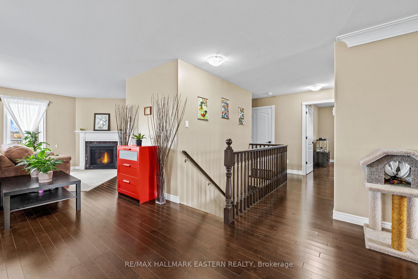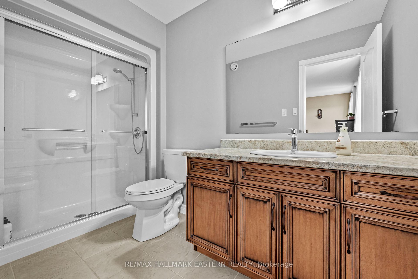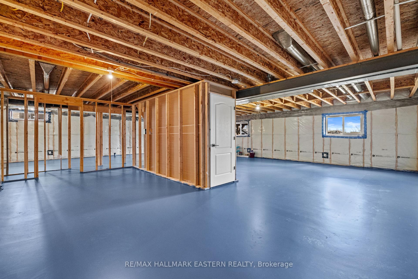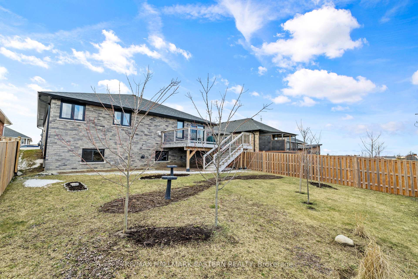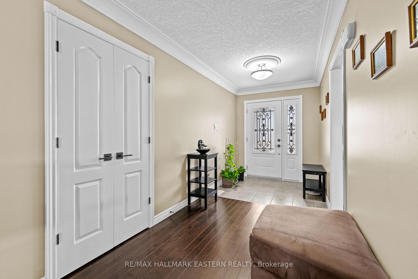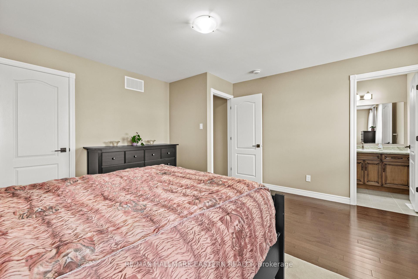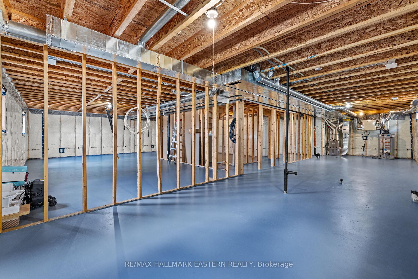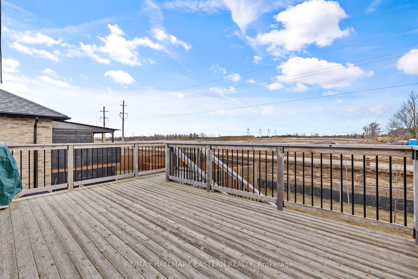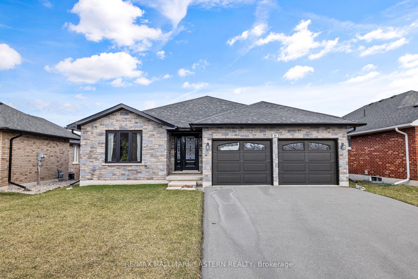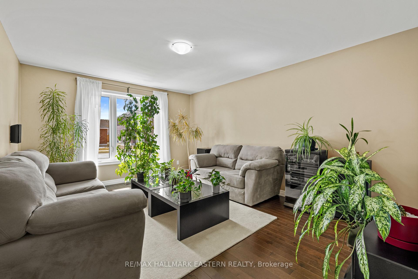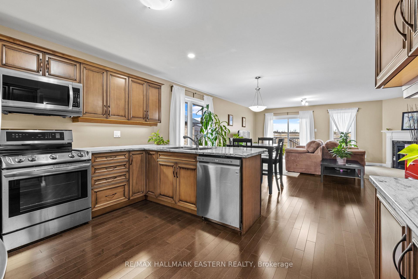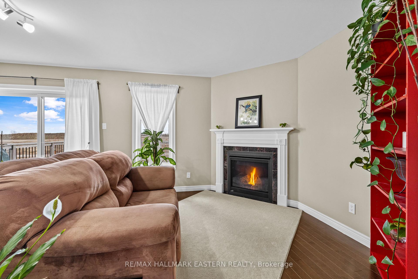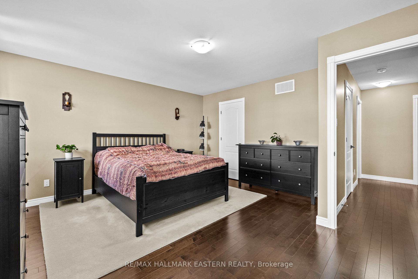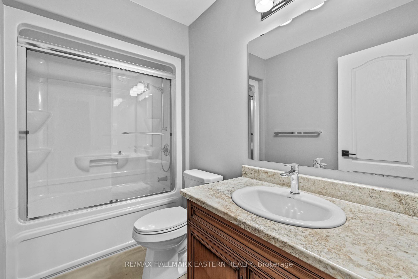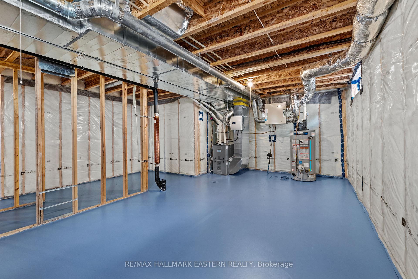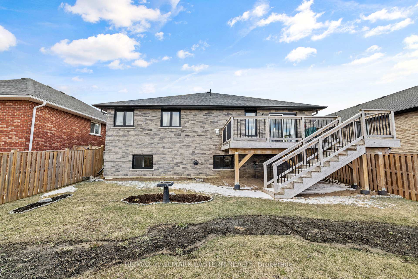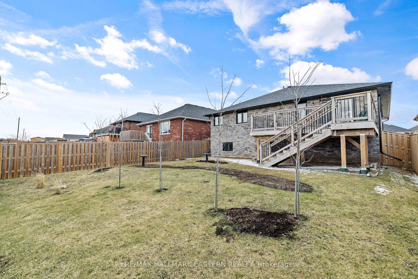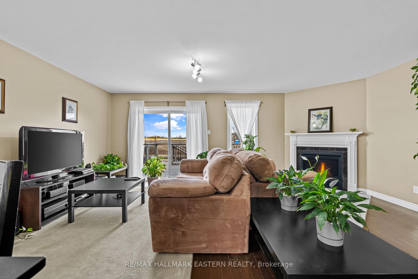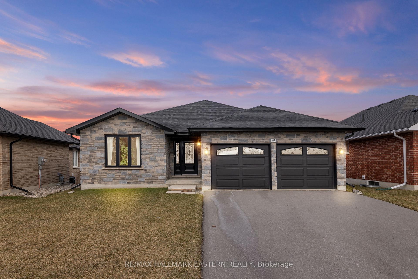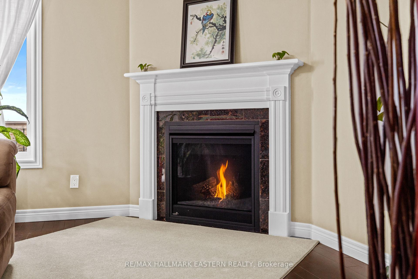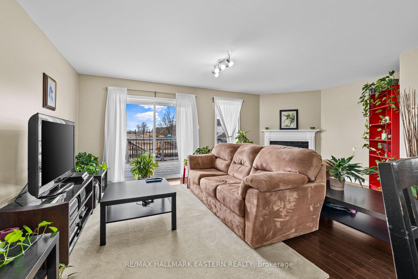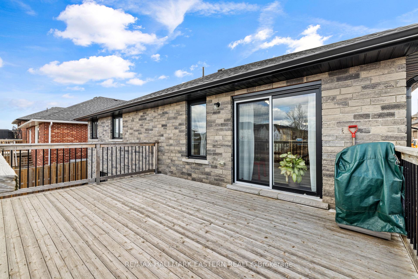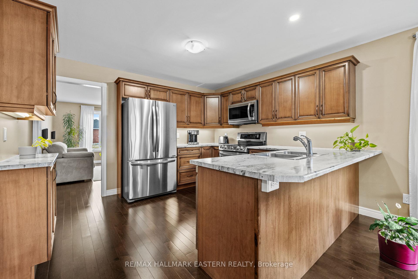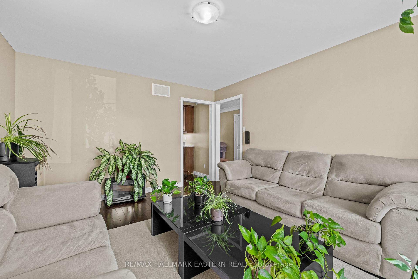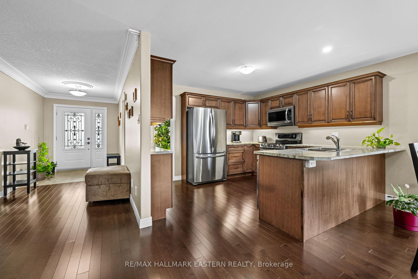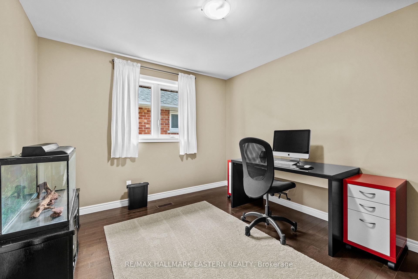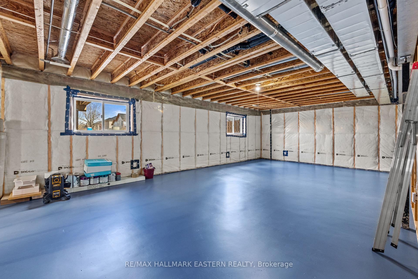$650,000
Available - For Sale
Listing ID: X12077151
69 Darrell Drain Cres , Asphodel-Norwood, K0L 2V0, Peterborough
| Welcome to 69 Darrell Drain Crescent a spacious bungalow in the heart of family-friendly Norwood Estates, just a short drive from Peterborough.This solid brick home offers 1,678 sq ft of living space above grade - the largest foot print in the subdivision, and includes a full basement with large windows, ready to be finished to your taste. Inside, you'll find two generously sized bedrooms, plus an additional front room that can easily be converted into a third bedroom, home office, or den. The primary suite features a private 3-piece ensuite and a walk-in closet for added comfort. Thoughtful upgrades throughout set this home apart from the original builders plan, including a custom maple kitchen with black glaze, upgraded windows, stylish front and garage doors, a gas fireplace, and a spacious deck ideal for outdoor entertaining. The true double car garage offers plenty of space for vehicles, tools, or recreational gear, perfect for enjoying the nearby trail system. Serviced by full municipal utilities, this home combines the ease of city living with the charm of a close-knit community. Don't miss your opportunity to view this exceptional home. Book your private showing today! |
| Price | $650,000 |
| Taxes: | $4203.00 |
| Assessment Year: | 2024 |
| Occupancy: | Owner |
| Address: | 69 Darrell Drain Cres , Asphodel-Norwood, K0L 2V0, Peterborough |
| Acreage: | < .50 |
| Directions/Cross Streets: | Hwy 40 and Helen St |
| Rooms: | 9 |
| Bedrooms: | 2 |
| Bedrooms +: | 0 |
| Family Room: | F |
| Basement: | Full, Unfinished |
| Level/Floor | Room | Length(ft) | Width(ft) | Descriptions | |
| Room 1 | Main | Dining Ro | 15.42 | 12 | |
| Room 2 | Main | Kitchen | 12.14 | 11.32 | |
| Room 3 | Main | Breakfast | 11.22 | 9.09 | |
| Room 4 | Main | Living Ro | 19.84 | 11.58 | |
| Room 5 | Main | Primary B | 17.58 | 14.33 | Walk-In Closet(s), 3 Pc Ensuite |
| Room 6 | Main | Bathroom | 10.5 | 5.25 | 3 Pc Ensuite |
| Room 7 | Main | Bedroom 2 | 11.22 | 10.5 | |
| Room 8 | Main | Bathroom | 8.76 | 4.99 | 4 Pc Bath |
| Room 9 | Main | Laundry | 7.08 | 7.61 | W/O To Garage |
| Washroom Type | No. of Pieces | Level |
| Washroom Type 1 | 4 | Main |
| Washroom Type 2 | 3 | Main |
| Washroom Type 3 | 0 | |
| Washroom Type 4 | 0 | |
| Washroom Type 5 | 0 |
| Total Area: | 0.00 |
| Property Type: | Detached |
| Style: | Bungalow |
| Exterior: | Brick, Stone |
| Garage Type: | Attached |
| (Parking/)Drive: | Private Do |
| Drive Parking Spaces: | 4 |
| Park #1 | |
| Parking Type: | Private Do |
| Park #2 | |
| Parking Type: | Private Do |
| Pool: | None |
| Approximatly Square Footage: | 1500-2000 |
| CAC Included: | N |
| Water Included: | N |
| Cabel TV Included: | N |
| Common Elements Included: | N |
| Heat Included: | N |
| Parking Included: | N |
| Condo Tax Included: | N |
| Building Insurance Included: | N |
| Fireplace/Stove: | Y |
| Heat Type: | Forced Air |
| Central Air Conditioning: | Central Air |
| Central Vac: | N |
| Laundry Level: | Syste |
| Ensuite Laundry: | F |
| Sewers: | Sewer |
| Utilities-Cable: | A |
| Utilities-Hydro: | Y |
$
%
Years
This calculator is for demonstration purposes only. Always consult a professional
financial advisor before making personal financial decisions.
| Although the information displayed is believed to be accurate, no warranties or representations are made of any kind. |
| RE/MAX HALLMARK EASTERN REALTY |
|
|

Milad Akrami
Sales Representative
Dir:
647-678-7799
Bus:
647-678-7799
| Book Showing | Email a Friend |
Jump To:
At a Glance:
| Type: | Freehold - Detached |
| Area: | Peterborough |
| Municipality: | Asphodel-Norwood |
| Neighbourhood: | Rural Asphodel-Norwood |
| Style: | Bungalow |
| Tax: | $4,203 |
| Beds: | 2 |
| Baths: | 2 |
| Fireplace: | Y |
| Pool: | None |
Locatin Map:
Payment Calculator:

