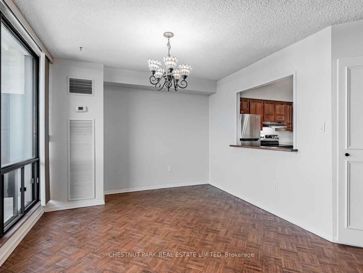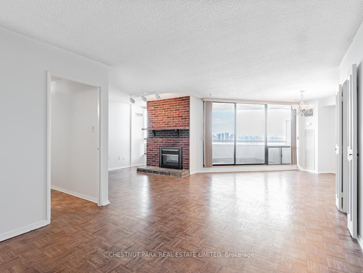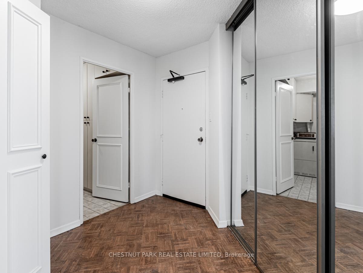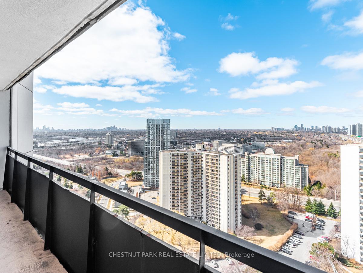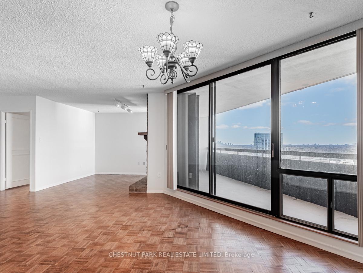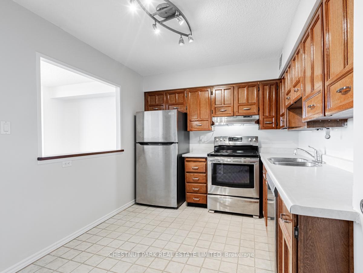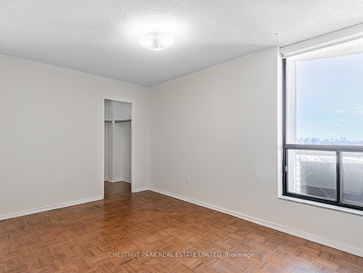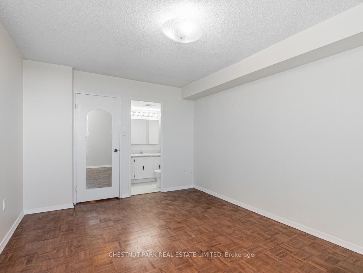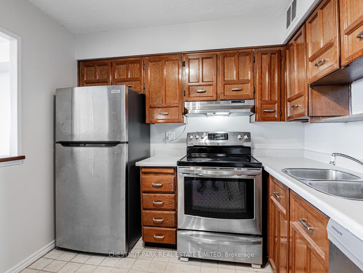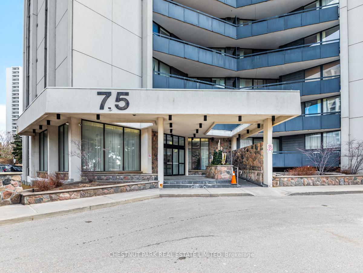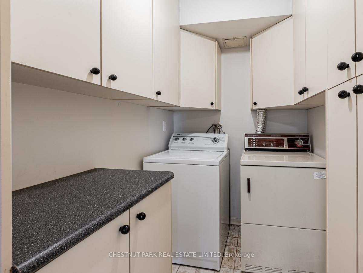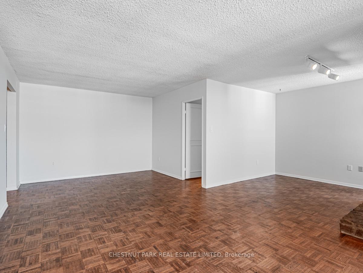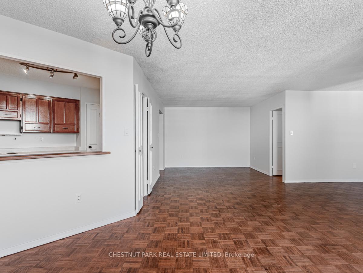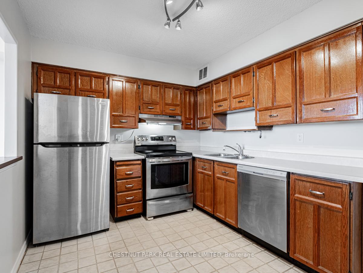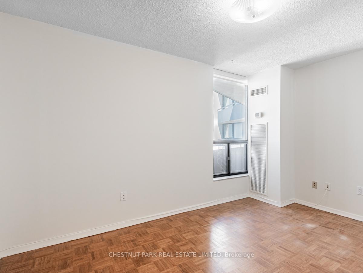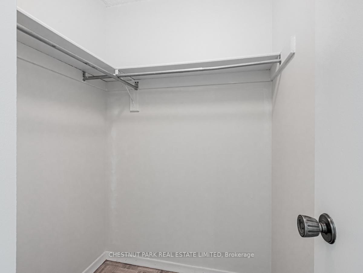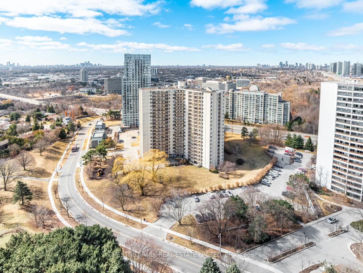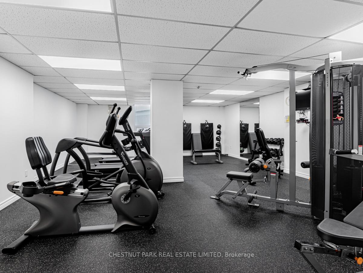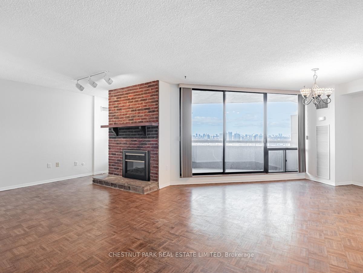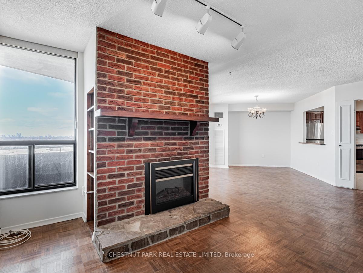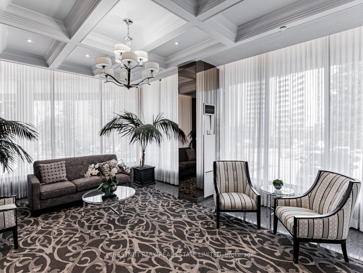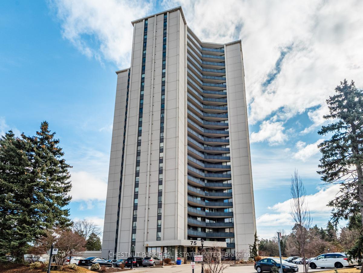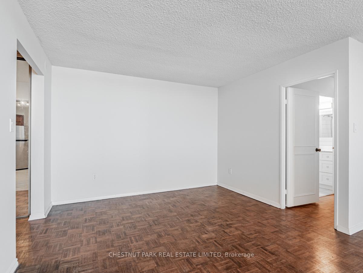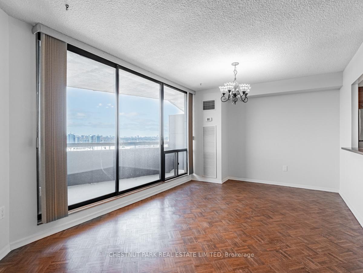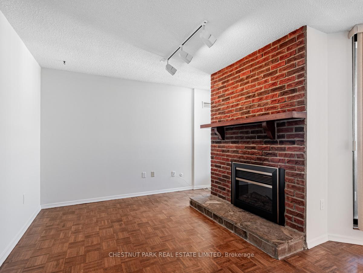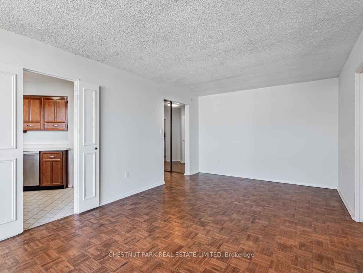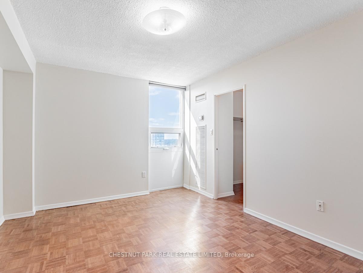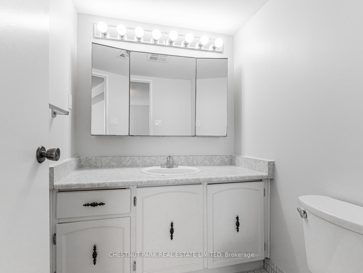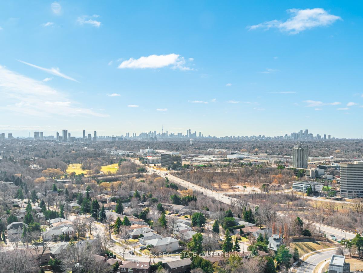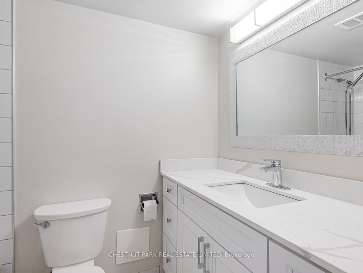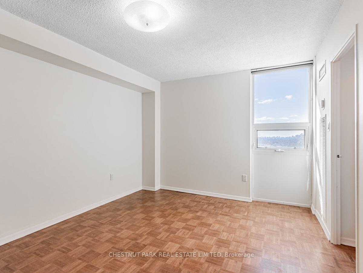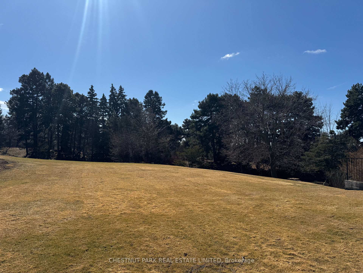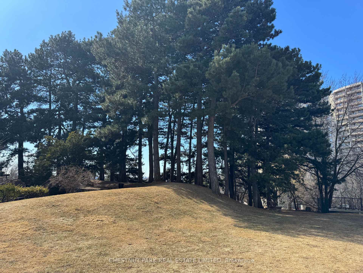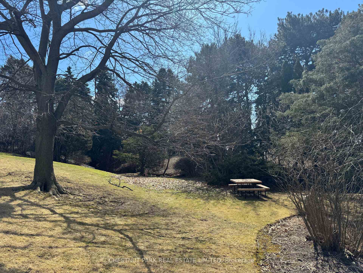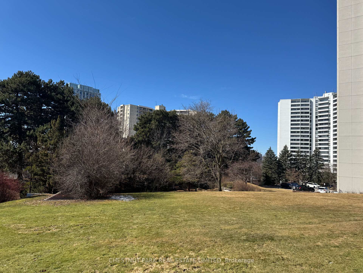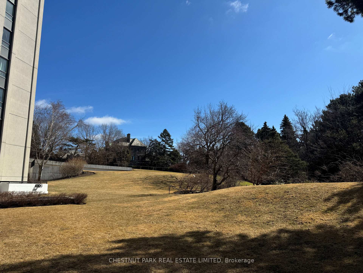$650,000
Available - For Sale
Listing ID: C12027534
75 Graydon Hall Driv , Toronto, M3A 3M5, Toronto
| Spacious, Bright, Two Large Bedrooms + Den/Family Room Corner Suite Approx. 1300 Sf With Ensuite Laundry Room And A Large Balcony Featuring Gorgeous West Views Providing Lots Of Afternoon And Evening Natural Light Plus Beautiful Sunsets. Two Parking Spots (Side by Side) And One Locker. LOW MAlNTENANCE FEES only 88 cents per foot including ALL Utilities, Internet And Cable (Similar To Rogers Vip). Spacious Living Room And Dining Room areas With A Walk-Out To The Balcony. Marvellous Den/Family Room With A Fireplace. Family-Sized Eat-In Kitchen With Full-Sized Stainless Steel Appliances And A Pantry. The Large Primary Bedroom Can Fit A King Sized Bed, Includes A Walk-In Closet And An Ensuite Bathroom (With Board Approval To Add A Shower). The Great Sized Second Bedroom Includes A Walk-In Closet. The 4-Piece Main Bathroom Has Been Beautifully Renovated. Enjoy The Gorgeous Grounds/Beautiful Gardens Which Includes Four Acres Of Greenspace With Seating Areas And A Bbq. Steps To Betty Sutherland Trail Park. Concierge And 24-Hour Security. His And Her's Separate Gyms, Sauna, Party Room, And Visitor Parking. Daily Cleaners. Quick Access To Dvp/401. Close To Fairview Mall And Shops Of Don Mills. Sheppard Subway Line. Future LRT Station At Don Mills & Eglinton. |
| Price | $650,000 |
| Taxes: | $2024.27 |
| Occupancy: | Vacant |
| Address: | 75 Graydon Hall Driv , Toronto, M3A 3M5, Toronto |
| Postal Code: | M3A 3M5 |
| Province/State: | Toronto |
| Directions/Cross Streets: | Don Mills & York Mills |
| Level/Floor | Room | Length(ft) | Width(ft) | Descriptions | |
| Room 1 | Flat | Living Ro | 11.32 | 9.02 | Hardwood Floor |
| Room 2 | Flat | Dining Ro | 11.02 | 9.02 | Hardwood Floor, W/O To Balcony |
| Room 3 | Flat | Kitchen | 14.6 | 9.02 | Family Size Kitchen, Stainless Steel Appl, Pantry |
| Room 4 | Flat | Breakfast | 14.6 | 9.02 | Eat-in Kitchen, Overlooks Dining, Combined w/Kitchen |
| Room 5 | Flat | Family Ro | 66.39 | 40.15 | Hardwood Floor, Fireplace, W/O To Balcony |
| Room 6 | Flat | Primary B | 14.83 | 10.76 | Hardwood Floor, 2 Pc Ensuite, Walk-In Closet(s) |
| Room 7 | Flat | Bedroom 2 | 13.51 | 10 | Hardwood Floor, 4 Pc Bath, Walk-In Closet(s) |
| Room 8 | Flat | Laundry | Separate Room, B/I Shelves | ||
| Room 9 | Flat | Foyer | Double Closet | ||
| Room 10 | Flat | Other | Balcony |
| Washroom Type | No. of Pieces | Level |
| Washroom Type 1 | 4 | |
| Washroom Type 2 | 2 | |
| Washroom Type 3 | 0 | |
| Washroom Type 4 | 0 | |
| Washroom Type 5 | 0 |
| Total Area: | 0.00 |
| Washrooms: | 2 |
| Heat Type: | Fan Coil |
| Central Air Conditioning: | Central Air |
$
%
Years
This calculator is for demonstration purposes only. Always consult a professional
financial advisor before making personal financial decisions.
| Although the information displayed is believed to be accurate, no warranties or representations are made of any kind. |
| CHESTNUT PARK REAL ESTATE LIMITED |
|
|

Milad Akrami
Sales Representative
Dir:
647-678-7799
Bus:
647-678-7799
| Virtual Tour | Book Showing | Email a Friend |
Jump To:
At a Glance:
| Type: | Com - Condo Apartment |
| Area: | Toronto |
| Municipality: | Toronto C13 |
| Neighbourhood: | Parkwoods-Donalda |
| Style: | 1 Storey/Apt |
| Tax: | $2,024.27 |
| Maintenance Fee: | $1,120 |
| Beds: | 2+1 |
| Baths: | 2 |
| Fireplace: | Y |
Locatin Map:
Payment Calculator:

