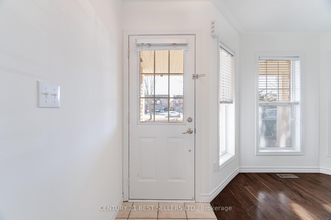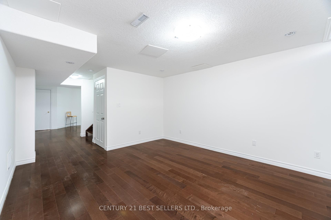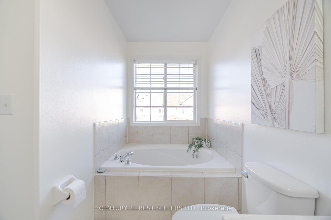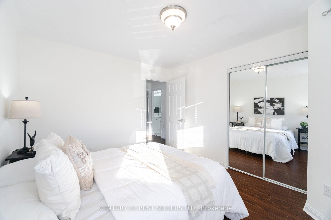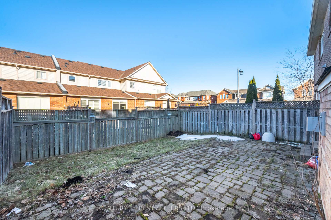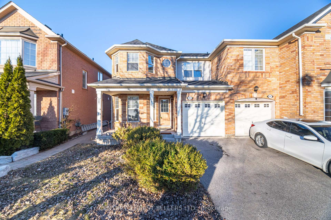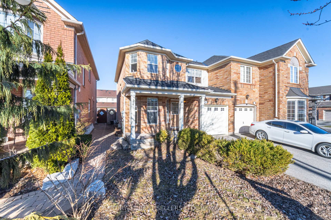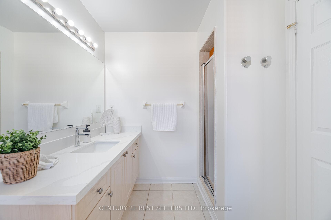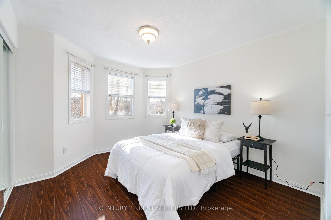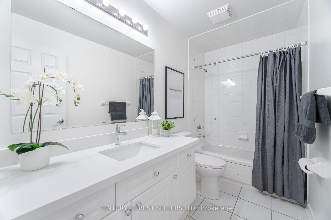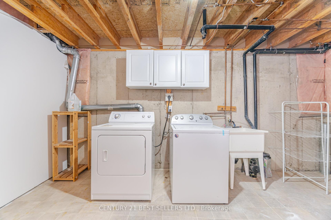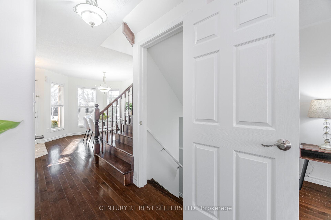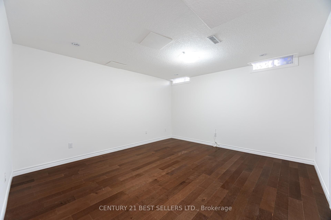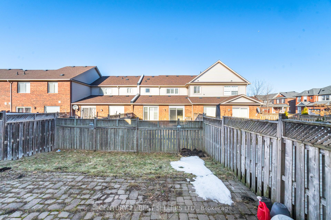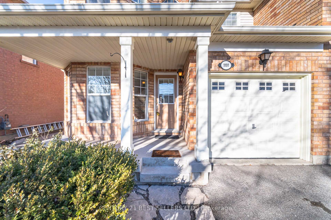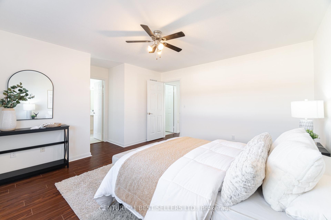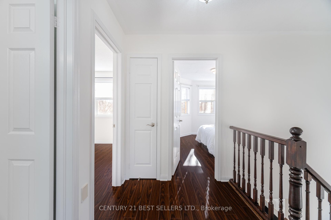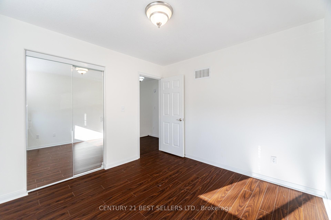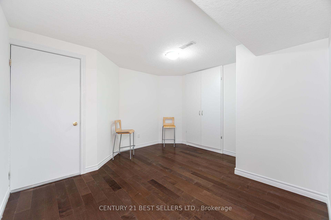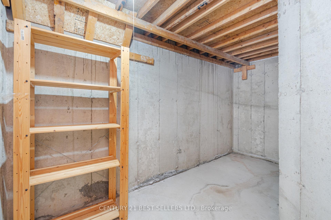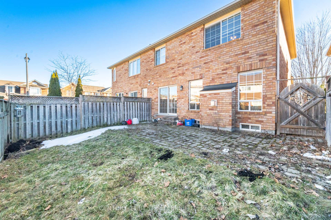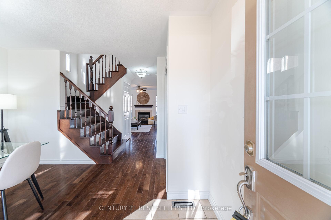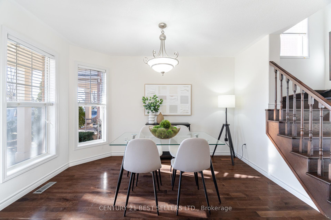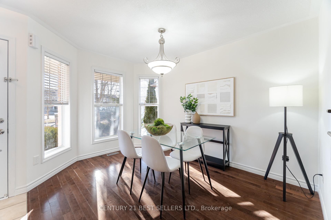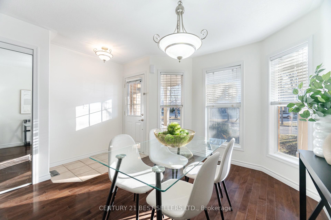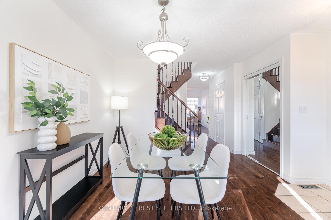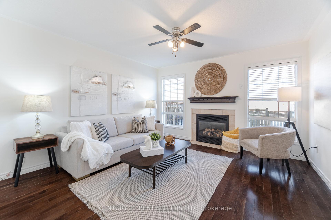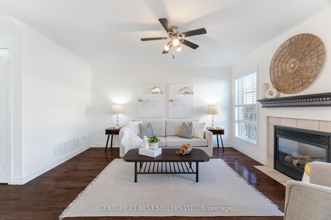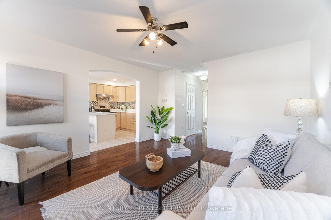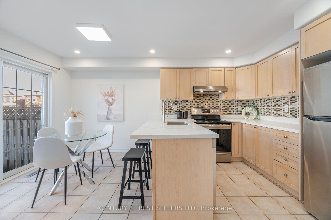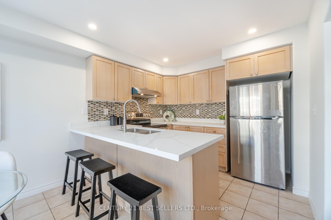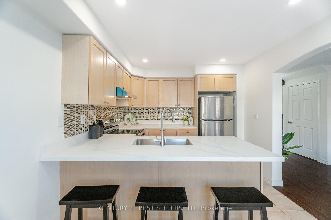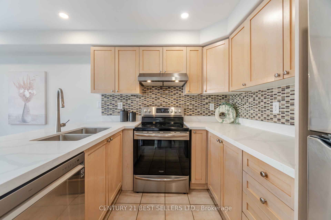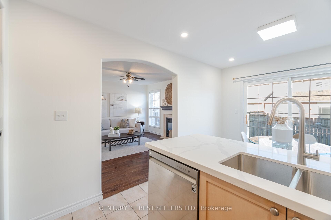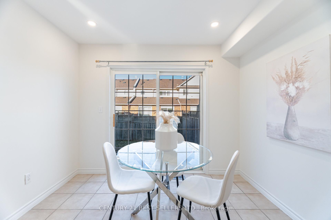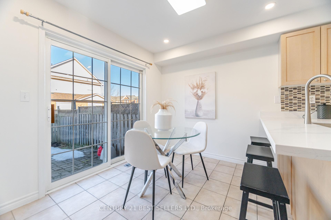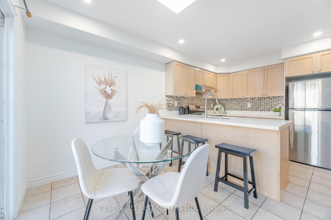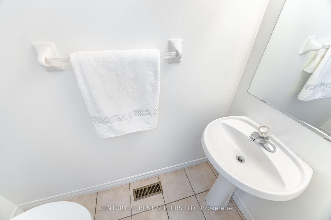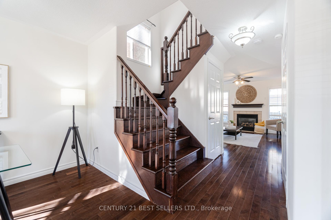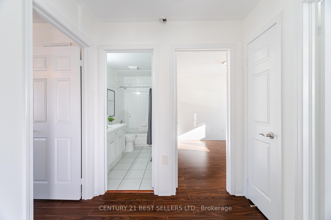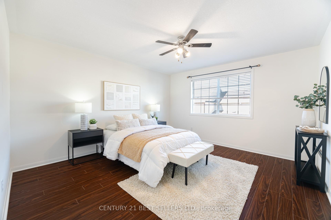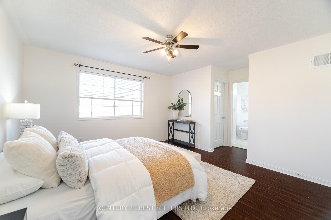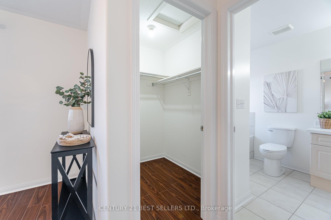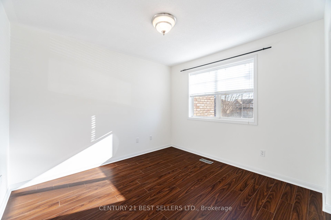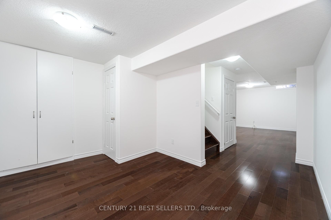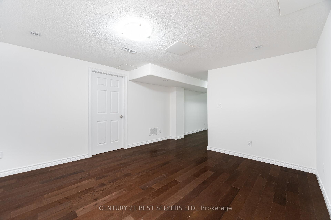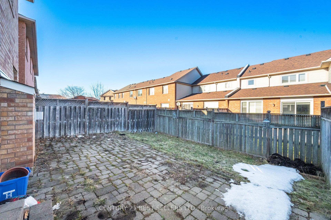$3,250
Available - For Rent
Listing ID: W12077146
1191 Barclay Circ , Milton, L9T 5W5, Halton
| **"This stunning 3-bedroom home offers everything a homeowner could wish for, nestled in the highly sought-after Beaty neighborhood. Freshly painted walls complement the elegant dark maple flooring, while a cozy gas fireplace with a custom-stained mantle adds warmth and charm. The beautifully crafted stained oak staircase features upgraded handrails, and rounded corners add a refined touch throughout the home.The bright eat-in kitchen boasts a custom backsplash, knockdown stucco ceilings, and a brand-new quartz countertop. Upstairs, you'll find newly installed laminate flooring and three spacious bedrooms, including a luxurious master suite with a relaxing ensuite complete with a soaker tub and a separate shower.The professionally finished, soundproofed basement features engineered maple hardwood, pot lights, a versatile office/play area, a generous family room, and ample storage.With public transit and a park just steps away** |
| Price | $3,250 |
| Taxes: | $0.00 |
| Occupancy: | Vacant |
| Address: | 1191 Barclay Circ , Milton, L9T 5W5, Halton |
| Directions/Cross Streets: | Derry/Thompson |
| Rooms: | 8 |
| Bedrooms: | 3 |
| Bedrooms +: | 0 |
| Family Room: | T |
| Basement: | Finished |
| Furnished: | Unfu |
| Level/Floor | Room | Length(ft) | Width(ft) | Descriptions | |
| Room 1 | Main | Living Ro | 11.97 | 10.99 | Hardwood Floor, Large Window |
| Room 2 | Main | Family Ro | 13.97 | 12.66 | Hardwood Floor, Fireplace |
| Room 3 | Main | Kitchen | 9.97 | 7.97 | Ceramic Floor, Backsplash |
| Room 4 | Main | Breakfast | 9.97 | 7.97 | Ceramic Floor |
| Room 5 | Second | Primary B | 14.14 | 13.97 | Laminate |
| Room 6 | Second | Bedroom 2 | 12.14 | 10.56 | Laminate |
| Room 7 | Second | Bedroom 3 | 10.89 | 9.91 | Laminate |
| Room 8 | Basement | Recreatio | 14.14 | 13.97 | Hardwood Floor, Window |
| Room 9 | Basement | Office | 10.99 | 9.68 | Hardwood Floor |
| Washroom Type | No. of Pieces | Level |
| Washroom Type 1 | 2 | Main |
| Washroom Type 2 | 4 | Second |
| Washroom Type 3 | 0 | |
| Washroom Type 4 | 0 | |
| Washroom Type 5 | 0 |
| Total Area: | 0.00 |
| Property Type: | Semi-Detached |
| Style: | 2-Storey |
| Exterior: | Brick |
| Garage Type: | Attached |
| (Parking/)Drive: | Mutual |
| Drive Parking Spaces: | 2 |
| Park #1 | |
| Parking Type: | Mutual |
| Park #2 | |
| Parking Type: | Mutual |
| Pool: | None |
| Laundry Access: | Ensuite |
| Approximatly Square Footage: | 1500-2000 |
| CAC Included: | N |
| Water Included: | N |
| Cabel TV Included: | N |
| Common Elements Included: | N |
| Heat Included: | N |
| Parking Included: | N |
| Condo Tax Included: | N |
| Building Insurance Included: | N |
| Fireplace/Stove: | Y |
| Heat Type: | Forced Air |
| Central Air Conditioning: | Central Air |
| Central Vac: | N |
| Laundry Level: | Syste |
| Ensuite Laundry: | F |
| Sewers: | Sewer |
| Although the information displayed is believed to be accurate, no warranties or representations are made of any kind. |
| CENTURY 21 BEST SELLERS LTD. |
|
|

Milad Akrami
Sales Representative
Dir:
647-678-7799
Bus:
647-678-7799
| Book Showing | Email a Friend |
Jump To:
At a Glance:
| Type: | Freehold - Semi-Detached |
| Area: | Halton |
| Municipality: | Milton |
| Neighbourhood: | 1023 - BE Beaty |
| Style: | 2-Storey |
| Beds: | 3 |
| Baths: | 3 |
| Fireplace: | Y |
| Pool: | None |
Locatin Map:

