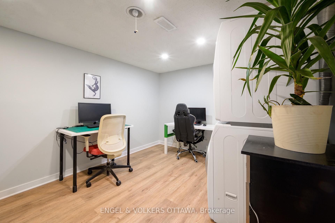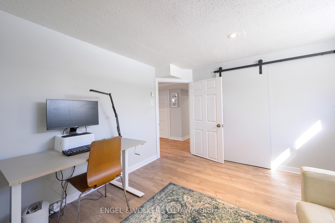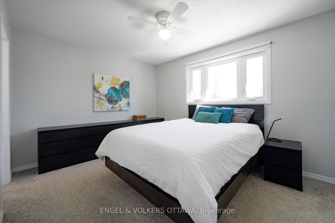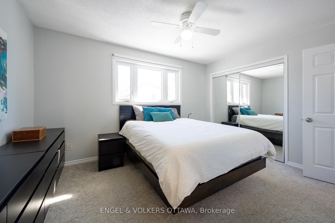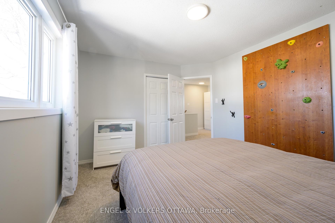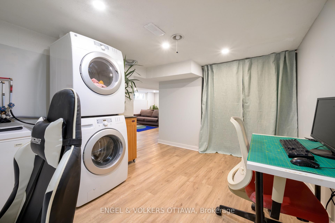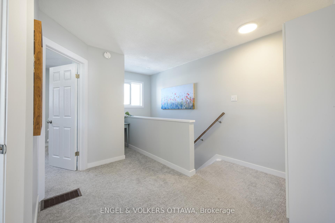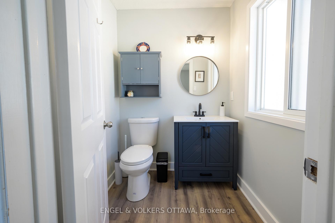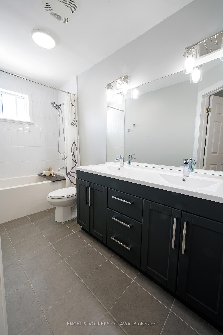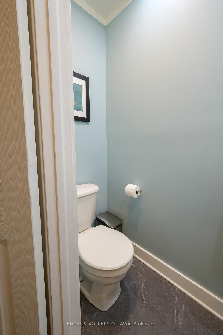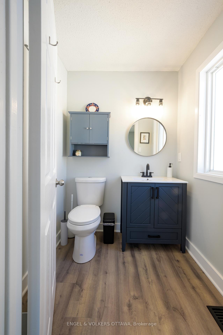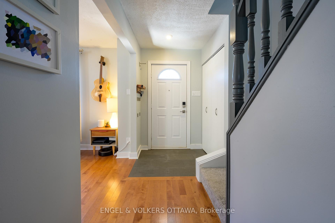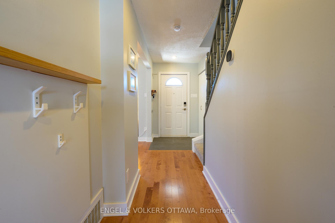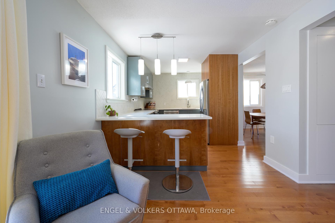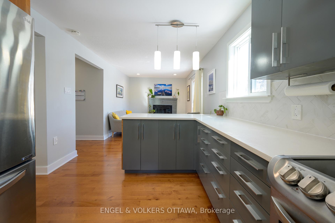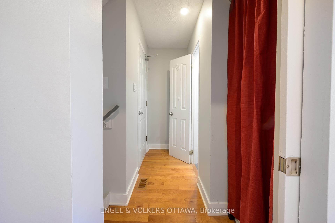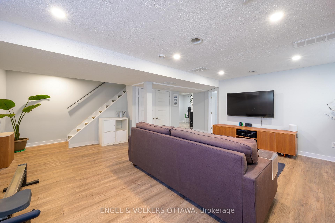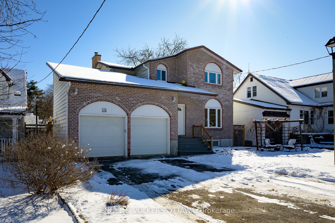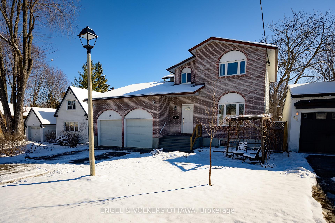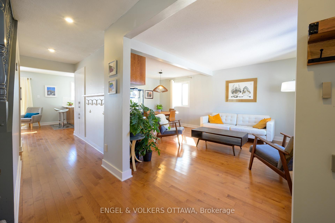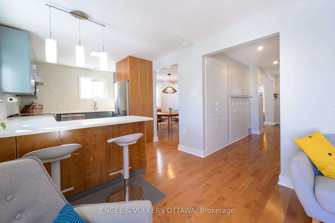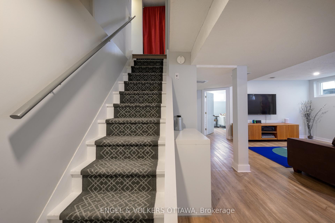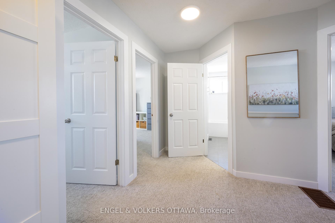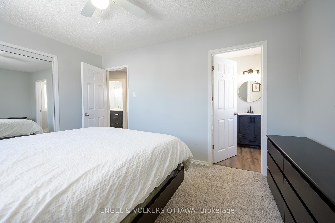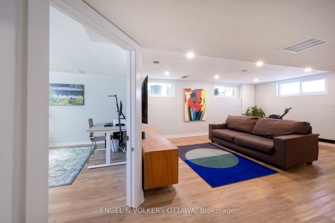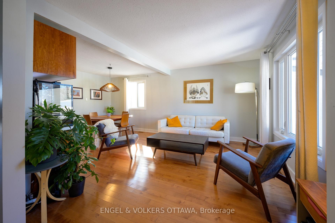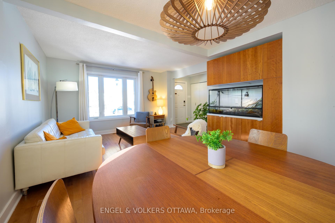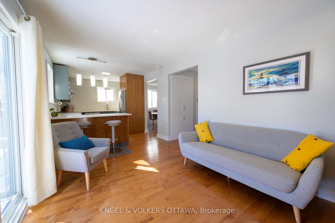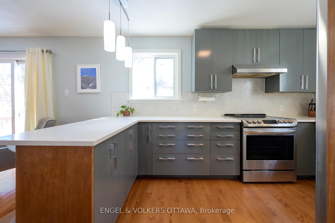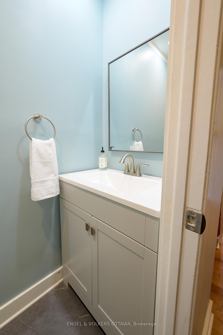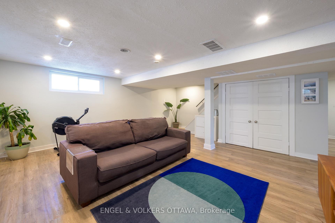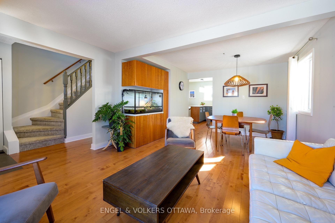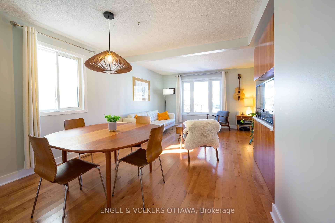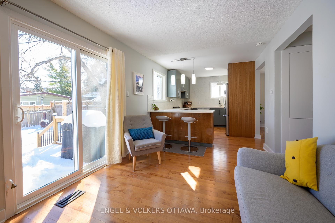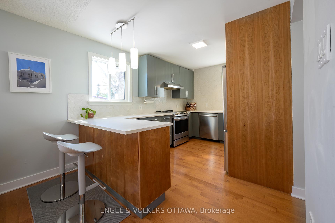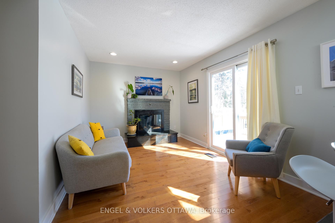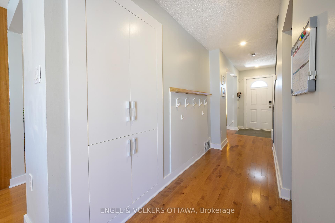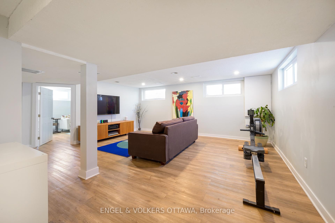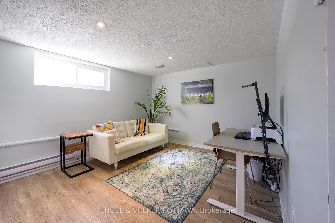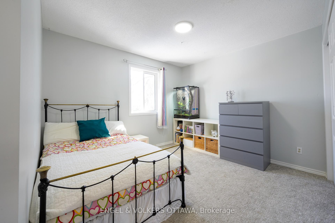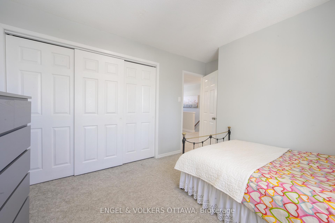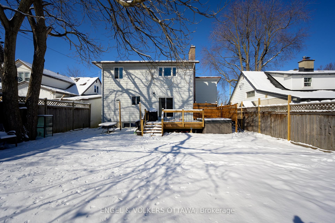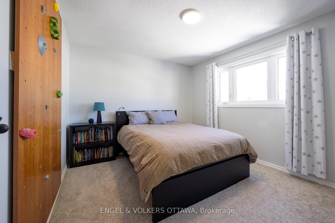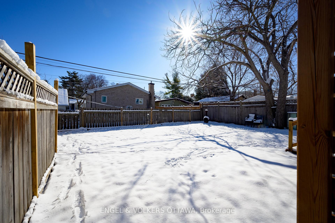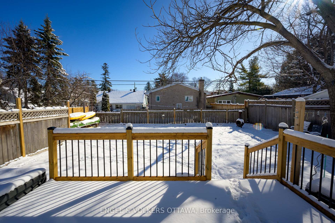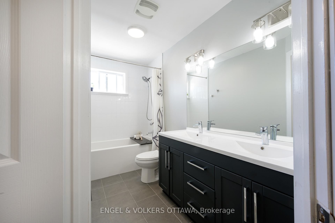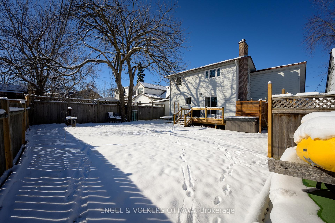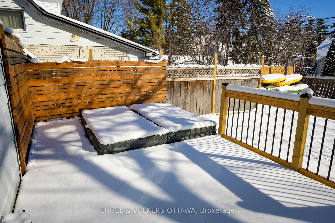$749,900
Available - For Sale
Listing ID: X12077006
53A Kempster Aven , Britannia - Lincoln Heights and Area, K2B 6M2, Ottawa
| Stylishly Updated Home in a Prime Location. This One Has It All! This beautifully updated home offers the perfect blend of style, comfort, and convenience. Ideally located just steps from the scenic Ottawa River walking and cycling paths, and close to shopping, dining, and entertainment, it's a lifestyle right at your door step. Inside is a bright, airy space with exceptional flow throughout. The functional layout features 4 bedrooms (3 upstairs + 1 on the lower level), a brand new full bathroom, and two additional half baths including an ensuite perfectly suited for modern living. Extensively renovated with no inch left untouched over the past five years, the home showcases a stylish new kitchen, bathrooms, and basement along with fresh paint and new hardwood flooring. Major components have also been updated for your peace of mind: the roof (6 years), windows (4 years), and A/C (5 years). Step outside to your private retreat, a spacious backyard complete with a newer deck and a hot tub, ideal for relaxing or entertaining.This is the full package don't miss your chance to call it home! |
| Price | $749,900 |
| Taxes: | $5154.75 |
| Assessment Year: | 2024 |
| Occupancy: | Owner |
| Address: | 53A Kempster Aven , Britannia - Lincoln Heights and Area, K2B 6M2, Ottawa |
| Directions/Cross Streets: | Kempster Avenue/Carling Avenue |
| Rooms: | 7 |
| Rooms +: | 3 |
| Bedrooms: | 3 |
| Bedrooms +: | 1 |
| Family Room: | T |
| Basement: | Finished, Full |
| Level/Floor | Room | Length(ft) | Width(ft) | Descriptions | |
| Room 1 | Ground | Kitchen | 12.1 | 9.81 | Breakfast Bar |
| Room 2 | Ground | Family Ro | 12.89 | 9.09 | Fireplace |
| Room 3 | Ground | Dining Ro | 8 | 12.99 | |
| Room 4 | Ground | Living Ro | 11.18 | 12.99 | |
| Room 5 | Lower | Great Roo | 18.11 | 17.48 | |
| Room 6 | Lower | Bedroom 4 | 12.1 | 10.1 | Walk-In Closet(s) |
| Room 7 | Lower | Laundry | 9.12 | 12.3 | |
| Room 8 | Ground | Bathroom | 5.12 | 3.9 | 2 Pc Bath |
| Room 9 | Second | Primary B | 13.09 | 10.1 | |
| Room 10 | Second | Bathroom | 6.2 | 5.08 | 2 Pc Ensuite |
| Room 11 | Second | Bedroom 2 | 13.09 | 10.1 | |
| Room 12 | Second | Bedroom 3 | 14.6 | 11.91 | |
| Room 13 | Second | Bathroom | 11.61 | 4.99 | 4 Pc Bath |
| Washroom Type | No. of Pieces | Level |
| Washroom Type 1 | 4 | Second |
| Washroom Type 2 | 2 | Second |
| Washroom Type 3 | 2 | Ground |
| Washroom Type 4 | 0 | |
| Washroom Type 5 | 0 |
| Total Area: | 0.00 |
| Approximatly Age: | 31-50 |
| Property Type: | Detached |
| Style: | 2-Storey |
| Exterior: | Brick, Vinyl Siding |
| Garage Type: | Attached |
| (Parking/)Drive: | Private Do |
| Drive Parking Spaces: | 4 |
| Park #1 | |
| Parking Type: | Private Do |
| Park #2 | |
| Parking Type: | Private Do |
| Pool: | None |
| Approximatly Age: | 31-50 |
| Approximatly Square Footage: | 1100-1500 |
| Property Features: | Greenbelt/Co, Park |
| CAC Included: | N |
| Water Included: | N |
| Cabel TV Included: | N |
| Common Elements Included: | N |
| Heat Included: | N |
| Parking Included: | N |
| Condo Tax Included: | N |
| Building Insurance Included: | N |
| Fireplace/Stove: | Y |
| Heat Type: | Forced Air |
| Central Air Conditioning: | Central Air |
| Central Vac: | N |
| Laundry Level: | Syste |
| Ensuite Laundry: | F |
| Elevator Lift: | False |
| Sewers: | Sewer |
| Utilities-Cable: | Y |
| Utilities-Hydro: | Y |
$
%
Years
This calculator is for demonstration purposes only. Always consult a professional
financial advisor before making personal financial decisions.
| Although the information displayed is believed to be accurate, no warranties or representations are made of any kind. |
| ENGEL & VOLKERS OTTAWA |
|
|

Milad Akrami
Sales Representative
Dir:
647-678-7799
Bus:
647-678-7799
| Book Showing | Email a Friend |
Jump To:
At a Glance:
| Type: | Freehold - Detached |
| Area: | Ottawa |
| Municipality: | Britannia - Lincoln Heights and Area |
| Neighbourhood: | 6101 - Britannia |
| Style: | 2-Storey |
| Approximate Age: | 31-50 |
| Tax: | $5,154.75 |
| Beds: | 3+1 |
| Baths: | 3 |
| Fireplace: | Y |
| Pool: | None |
Locatin Map:
Payment Calculator:

