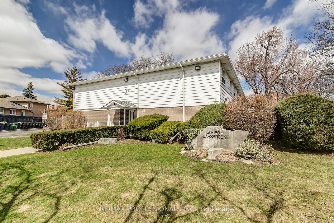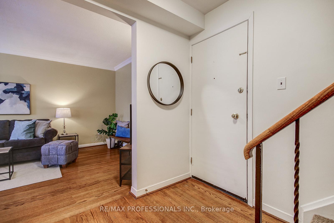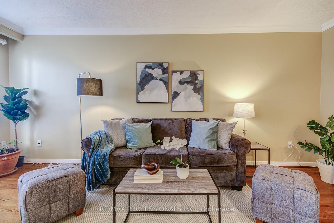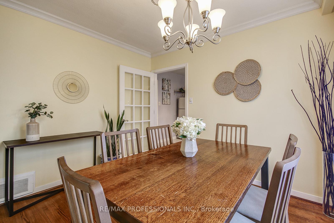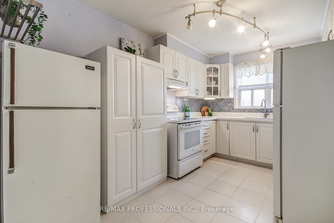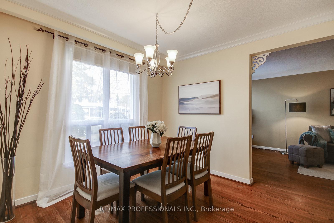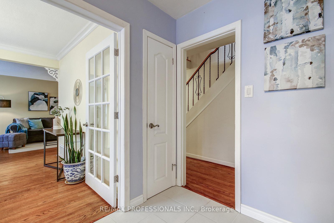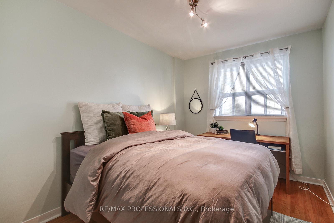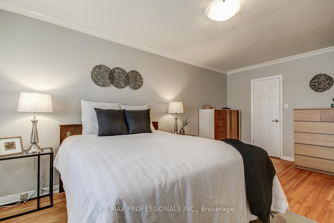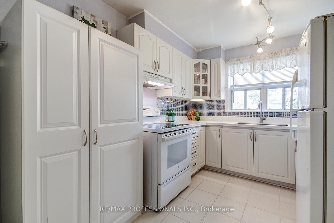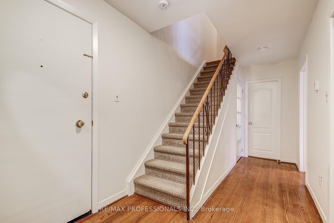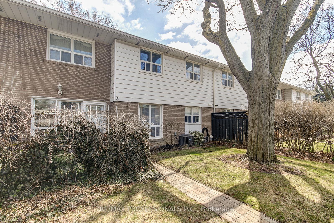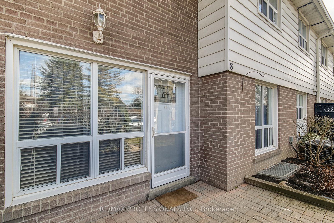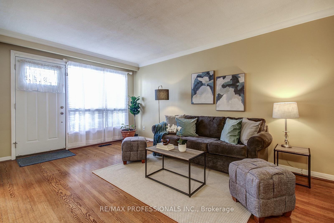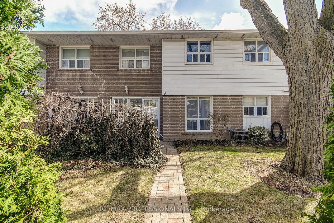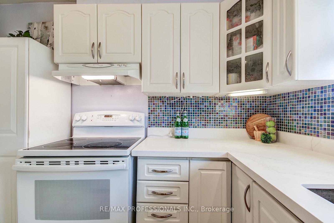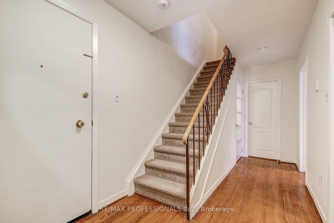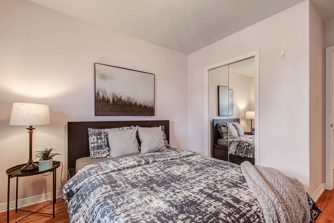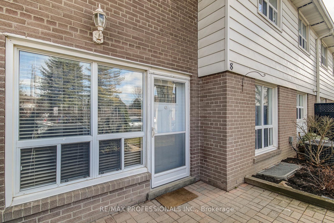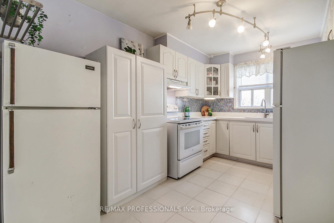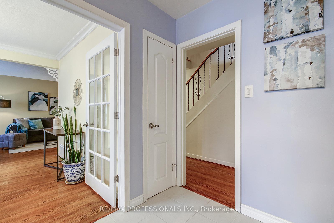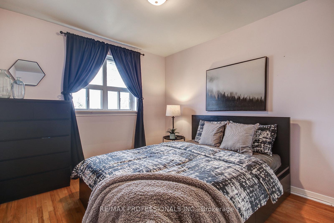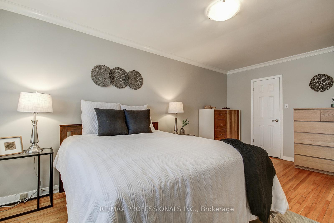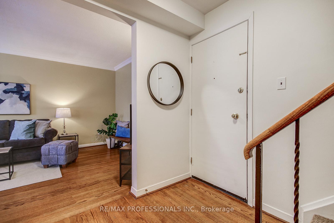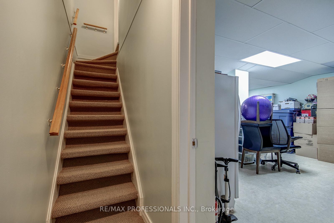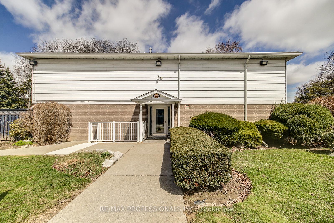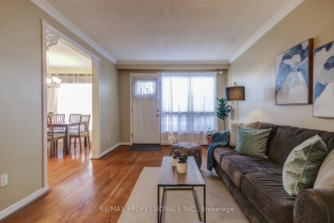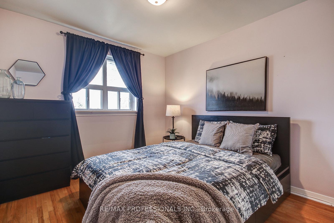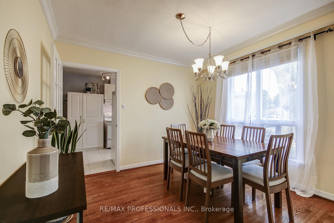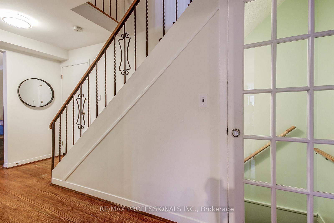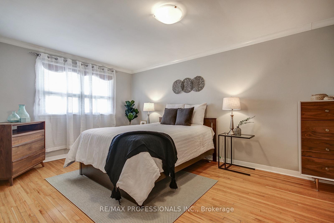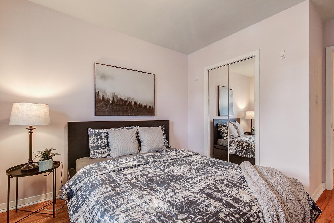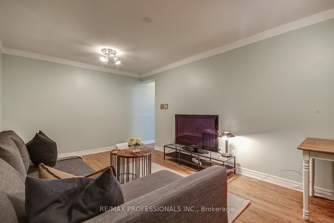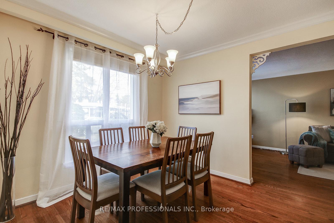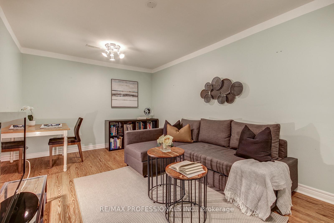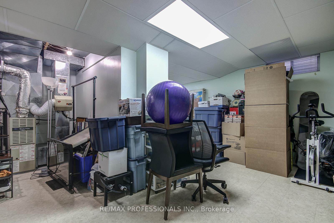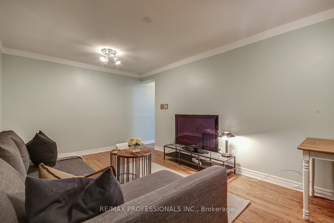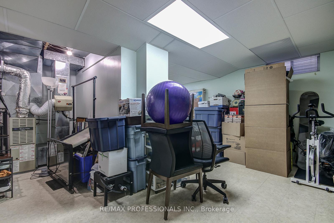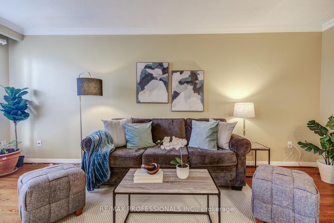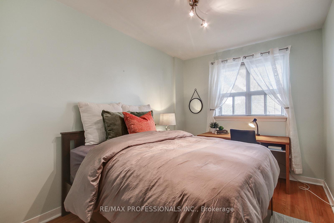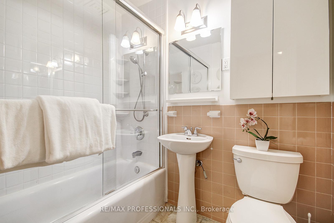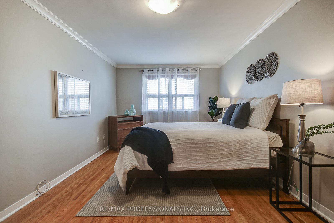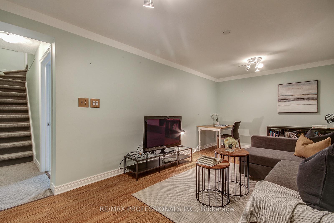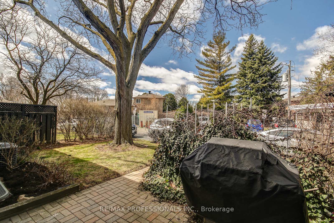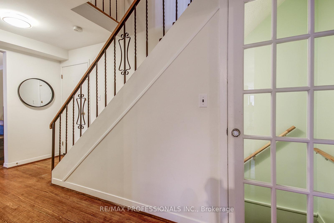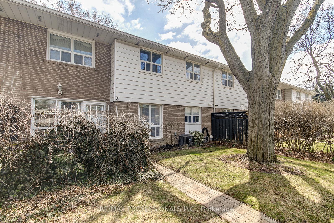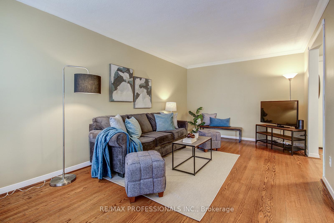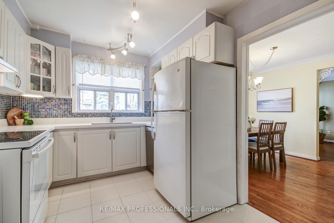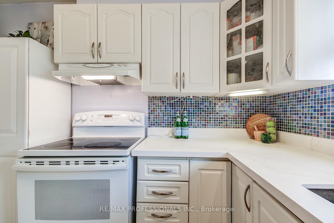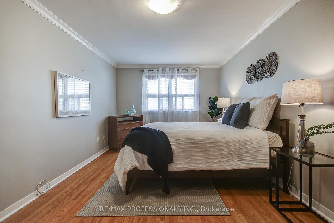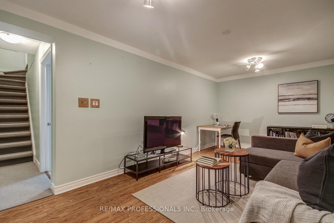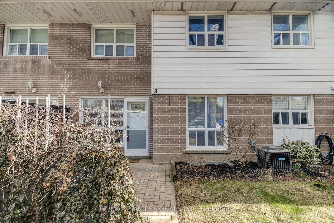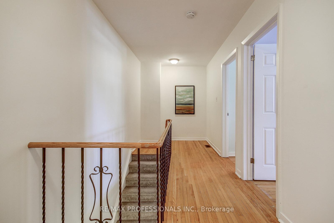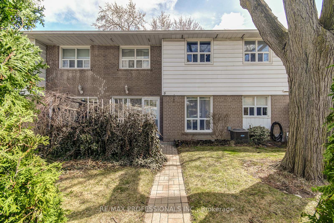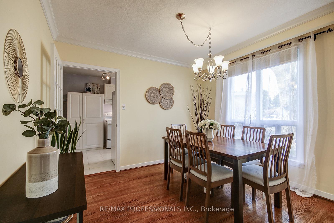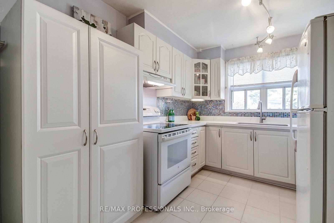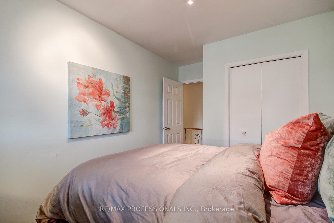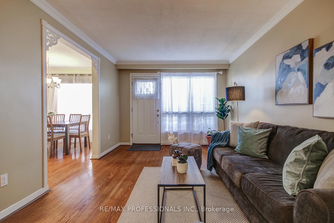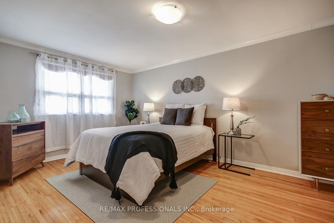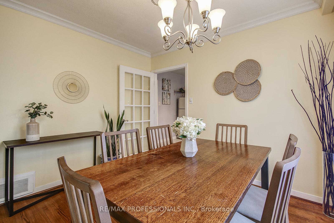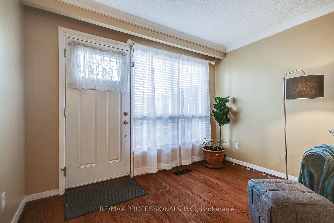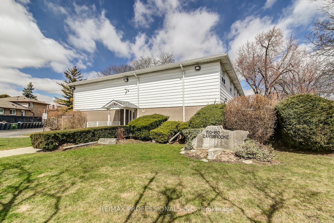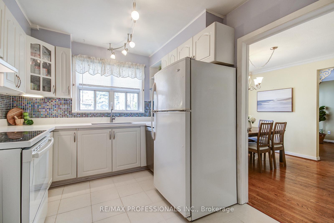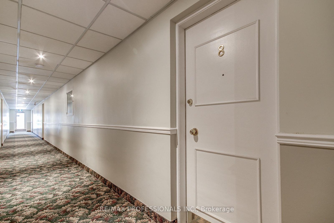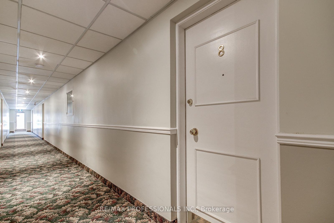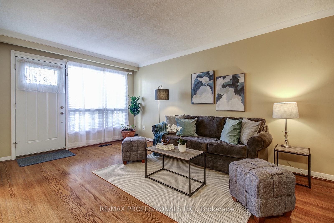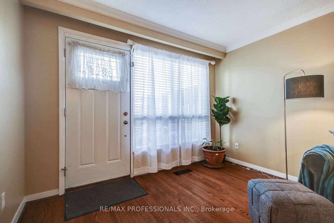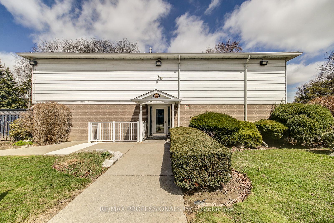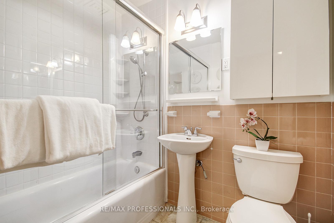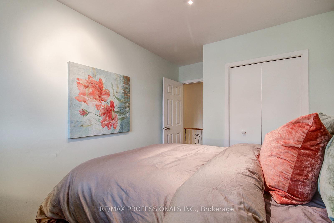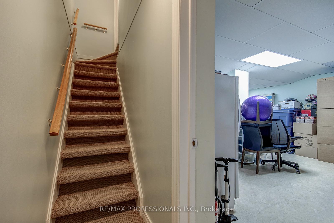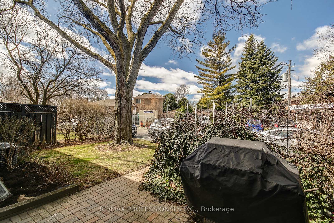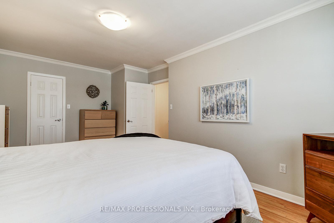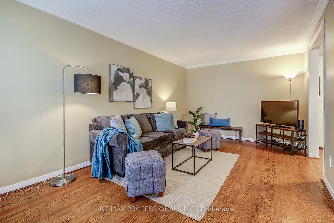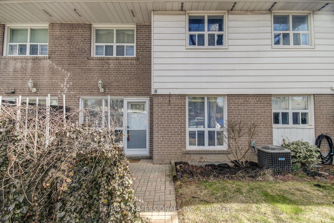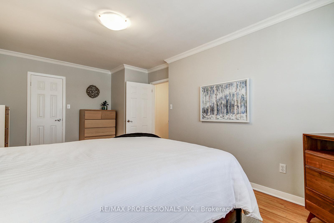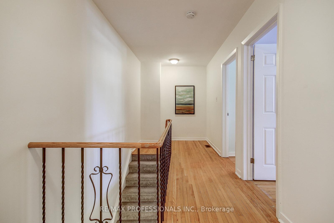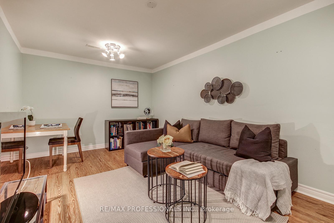$775,000
Available - For Sale
Listing ID: W12077137
150 Carsbrooke Road , Toronto, M9C 1G9, Toronto
| Location! Spacious 3 Bedroom Townhome in a small quiet complex in the Heart of Etobicoke. Upgraded with Hardwood Floors, Crown Moulding and Renovated Kitchen and Bathrooms. Large and Bright Living Room with Walk out to Small Front Yard and Direct Access From Visitors Parking. Formal Dining Room with Large Picture Window. Renovated Kitchen with Modern Cabinets and Backsplash. 3 Large Bedrooms, all with closets (Primary bedroom with crown moulding & walkin closet). Large finished basement. Excellent location- steps to groceries, shops, schools & transit at doorstep. Minutes to Highways 401, 427, Gardiner/QEW, 403, 407. and Pearson Airport. Parking included. |
| Price | $775,000 |
| Taxes: | $1900.00 |
| Occupancy: | Owner |
| Address: | 150 Carsbrooke Road , Toronto, M9C 1G9, Toronto |
| Postal Code: | M9C 1G9 |
| Province/State: | Toronto |
| Directions/Cross Streets: | Rathburn/The West Mall |
| Level/Floor | Room | Length(ft) | Width(ft) | Descriptions | |
| Room 1 | Living Ro | 18.7 | 10.66 | Hardwood Floor, Crown Moulding, W/O To Yard | |
| Room 2 | Dining Ro | 10.76 | 10.33 | Hardwood Floor, Crown Moulding, Window | |
| Room 3 | Kitchen | 13.05 | 9.41 | Tile Floor, Backsplash, Window | |
| Room 4 | Primary B | 18.34 | 11.25 | Hardwood Floor, Walk-In Closet(s), Window | |
| Room 5 | Bedroom 2 | 13.32 | 9.48 | Hardwood Floor, Closet, Window | |
| Room 6 | Bedroom 3 | 13.32 | 8.69 | Hardwood Floor, Closet, Window | |
| Room 7 | Recreatio | 18.5 | 10.5 | Laminate, Crown Moulding | |
| Room 8 | Laundry | 6.89 | 9.18 | Laminate, Open Concept | |
| Room 9 | Other | 16.73 | 9.18 | Laminate, Window, Combined w/Laundry |
| Washroom Type | No. of Pieces | Level |
| Washroom Type 1 | 4 | Second |
| Washroom Type 2 | 2 | Ground |
| Washroom Type 3 | 0 | |
| Washroom Type 4 | 0 | |
| Washroom Type 5 | 0 |
| Total Area: | 0.00 |
| Washrooms: | 2 |
| Heat Type: | Forced Air |
| Central Air Conditioning: | Central Air |
$
%
Years
This calculator is for demonstration purposes only. Always consult a professional
financial advisor before making personal financial decisions.
| Although the information displayed is believed to be accurate, no warranties or representations are made of any kind. |
| RE/MAX PROFESSIONALS INC. |
|
|

Milad Akrami
Sales Representative
Dir:
647-678-7799
Bus:
647-678-7799
| Virtual Tour | Book Showing | Email a Friend |
Jump To:
At a Glance:
| Type: | Com - Condo Townhouse |
| Area: | Toronto |
| Municipality: | Toronto W08 |
| Neighbourhood: | Etobicoke West Mall |
| Style: | 2-Storey |
| Tax: | $1,900 |
| Maintenance Fee: | $768 |
| Beds: | 3+1 |
| Baths: | 2 |
| Fireplace: | N |
Locatin Map:
Payment Calculator:

