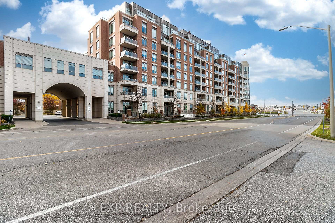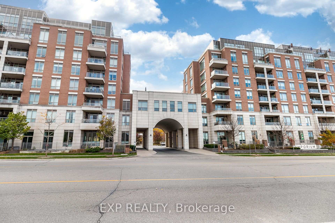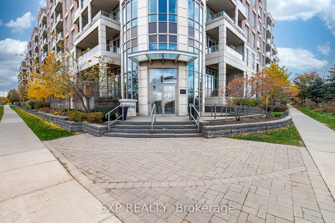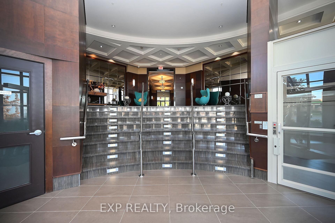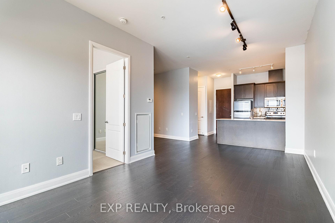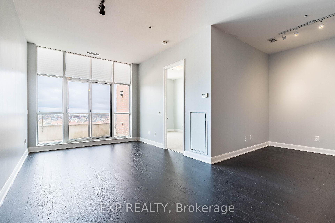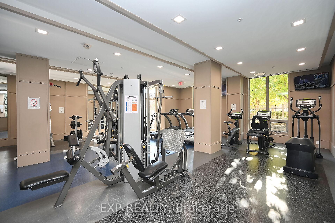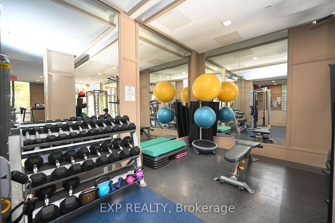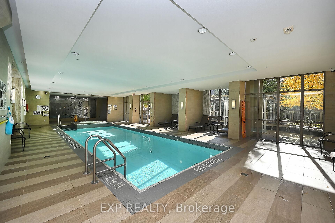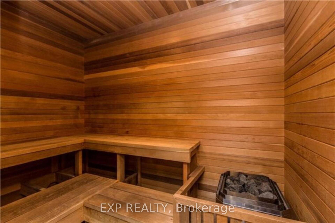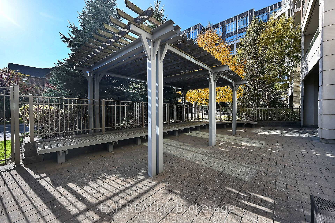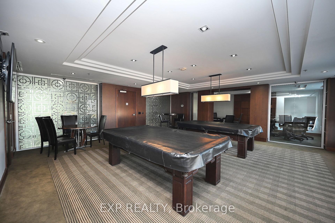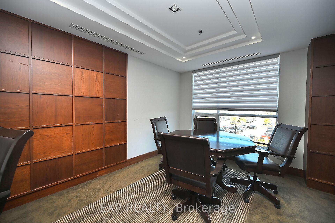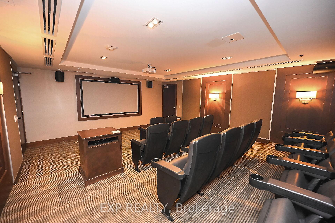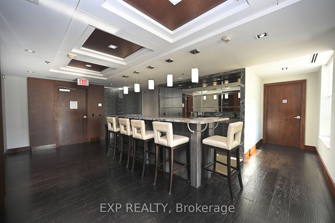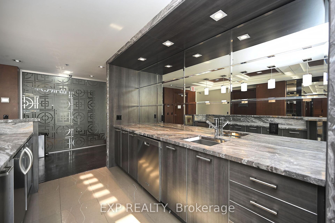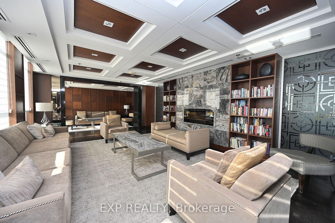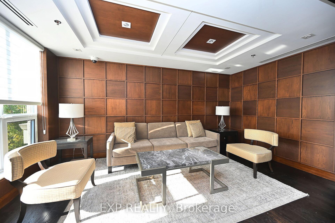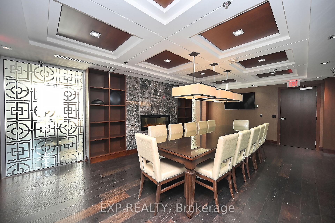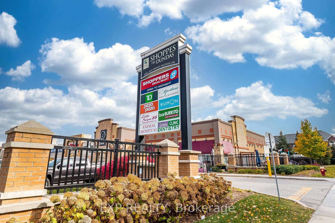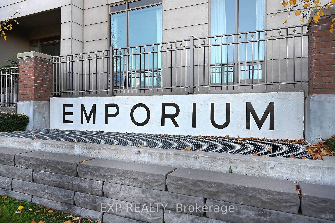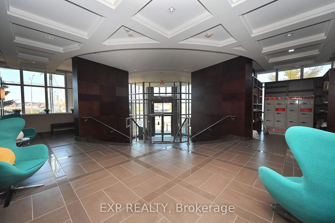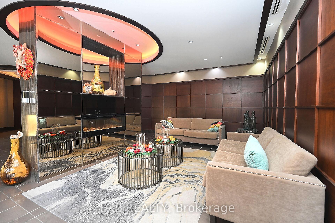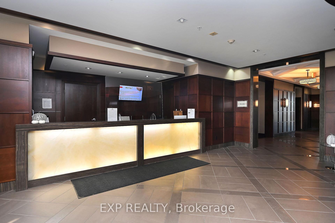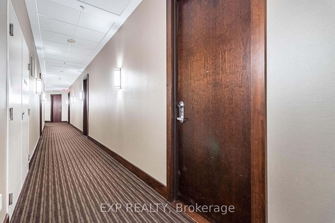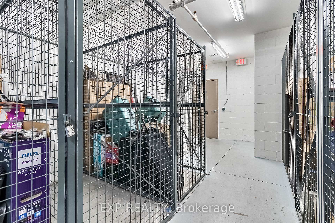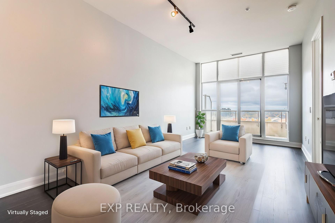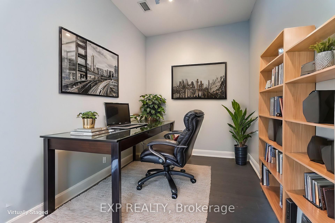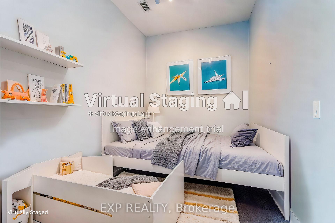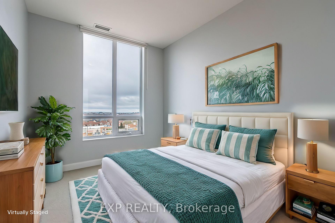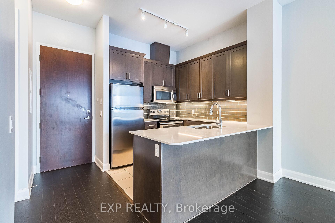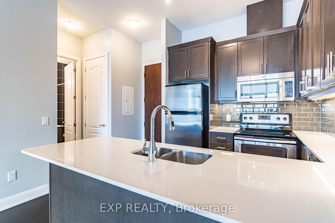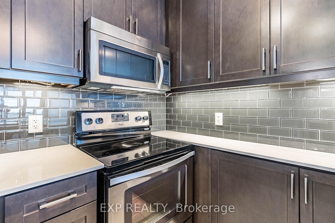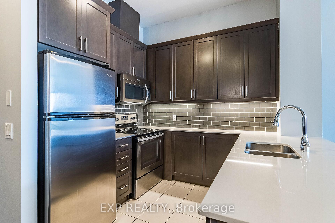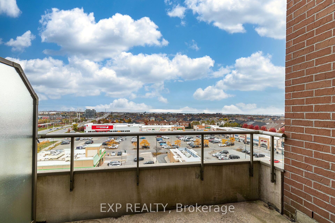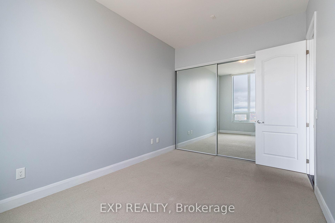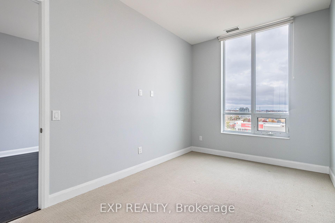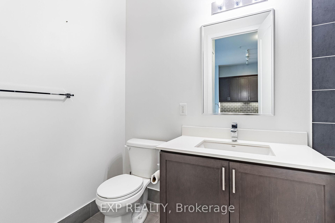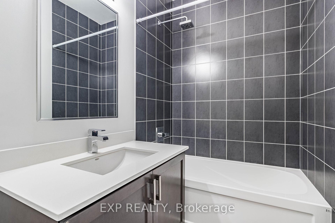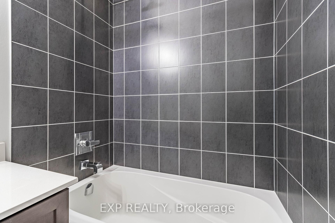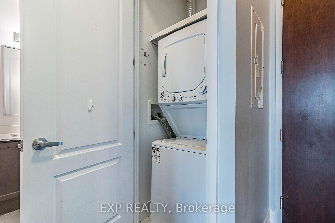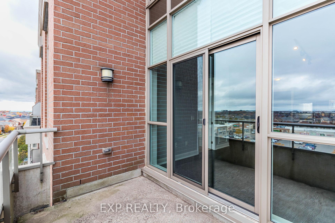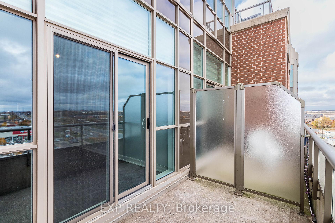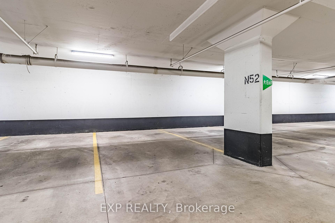$599,900
Available - For Sale
Listing ID: W12077134
2480 Prince Michael Driv , Oakville, L6H 0H1, Halton
| Experience modern elegance in this bright and spacious 1 bedroom + den suite, perfectly designed for stylish urban living. Soaring 9-foot ceilings and a private balcony provide stunning panoramic views of Mississauga and Toronto's iconic skyline. The contemporary kitchen is a chefs dream, featuring sleek granite countertops, stainless steel appliances, and generous cabinetry. Enjoy a full suite of premium amenities including 24-hour security, a cutting-edge fitness centre, indoor pool, media and party rooms, guest suites, and plenty of visitor parking. Located in a vibrant and walkable neighborhood, you're steps from banks, pharmacies, restaurants, and everyday essentials offering the ultimate blend of convenience and sophistication. Some images have been virtually staged. |
| Price | $599,900 |
| Taxes: | $2490.91 |
| Occupancy: | Vacant |
| Address: | 2480 Prince Michael Driv , Oakville, L6H 0H1, Halton |
| Postal Code: | L6H 0H1 |
| Province/State: | Halton |
| Directions/Cross Streets: | Dundas & Prince Michael Dr |
| Level/Floor | Room | Length(ft) | Width(ft) | Descriptions | |
| Room 1 | Flat | Living Ro | 20.34 | 10.17 | Laminate, Combined w/Dining, W/O To Balcony |
| Room 2 | Flat | Dining Ro | 20.34 | 10.17 | Laminate, Combined w/Living, Open Concept |
| Room 3 | Flat | Kitchen | 8.04 | 8.04 | Breakfast Bar, B/I Dishwasher, Ceramic Backsplash |
| Room 4 | Flat | Bedroom | 14.3 | 9.84 | Broadloom, Window, Closet |
| Room 5 | Flat | Den | 9.18 | 8 | Laminate |
| Washroom Type | No. of Pieces | Level |
| Washroom Type 1 | 4 | |
| Washroom Type 2 | 0 | |
| Washroom Type 3 | 0 | |
| Washroom Type 4 | 0 | |
| Washroom Type 5 | 0 |
| Total Area: | 0.00 |
| Approximatly Age: | 11-15 |
| Sprinklers: | Conc |
| Washrooms: | 1 |
| Heat Type: | Forced Air |
| Central Air Conditioning: | Central Air |
| Elevator Lift: | True |
$
%
Years
This calculator is for demonstration purposes only. Always consult a professional
financial advisor before making personal financial decisions.
| Although the information displayed is believed to be accurate, no warranties or representations are made of any kind. |
| EXP REALTY |
|
|

Milad Akrami
Sales Representative
Dir:
647-678-7799
Bus:
647-678-7799
| Book Showing | Email a Friend |
Jump To:
At a Glance:
| Type: | Com - Condo Apartment |
| Area: | Halton |
| Municipality: | Oakville |
| Neighbourhood: | 1009 - JC Joshua Creek |
| Style: | Apartment |
| Approximate Age: | 11-15 |
| Tax: | $2,490.91 |
| Maintenance Fee: | $506.07 |
| Beds: | 1+1 |
| Baths: | 1 |
| Fireplace: | N |
Locatin Map:
Payment Calculator:

