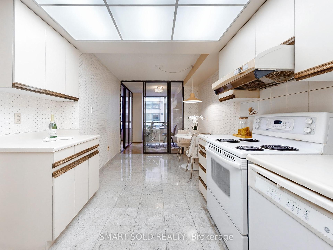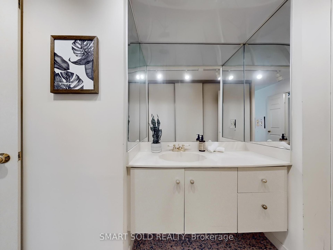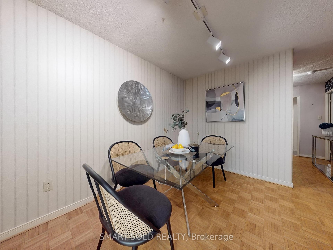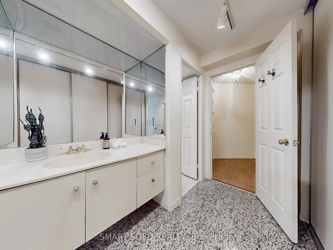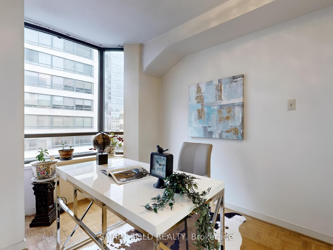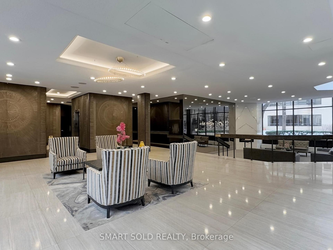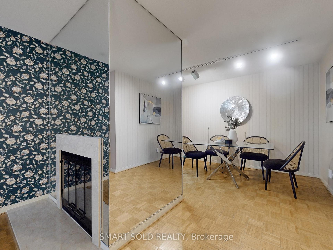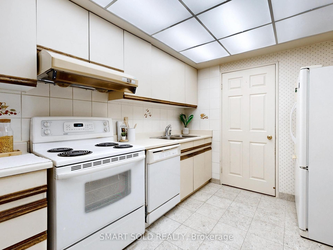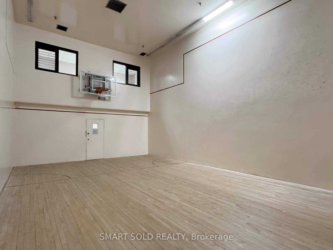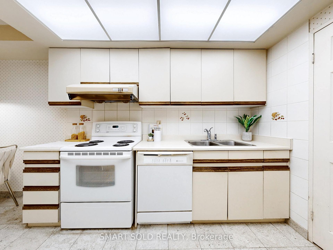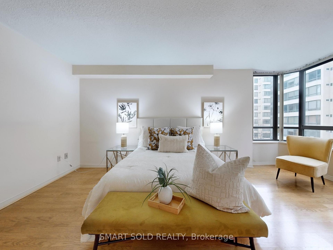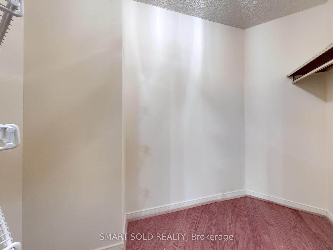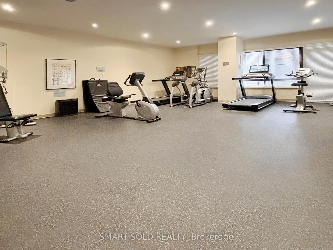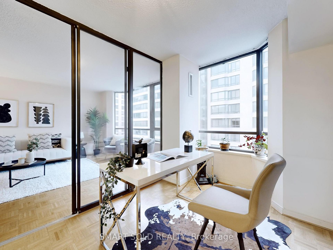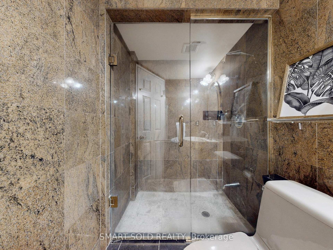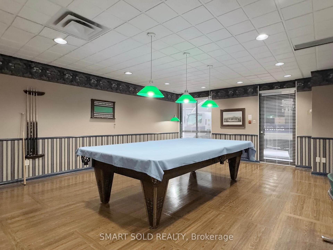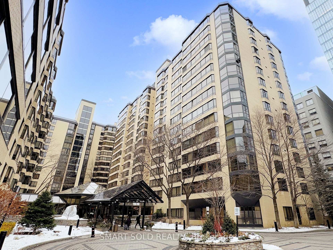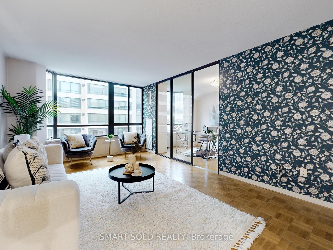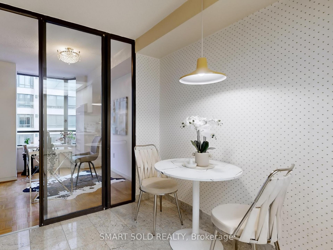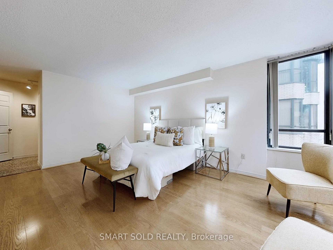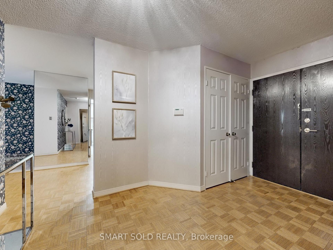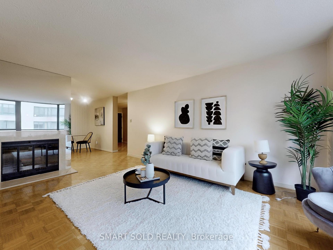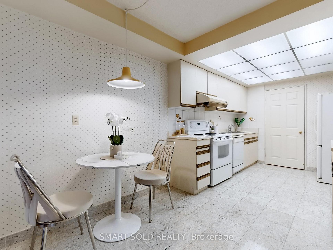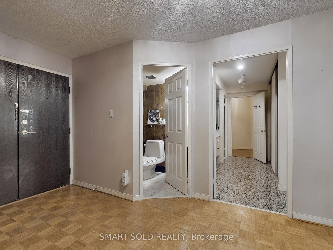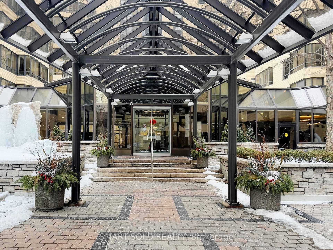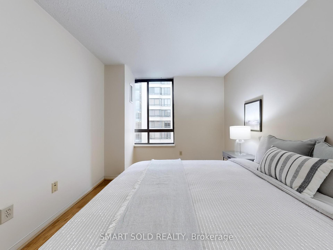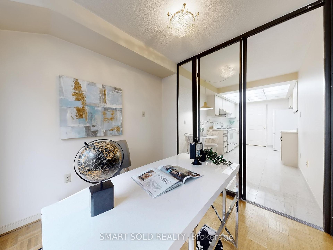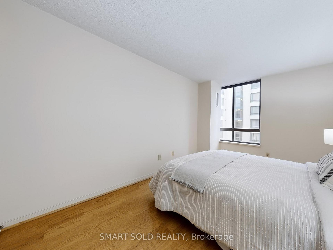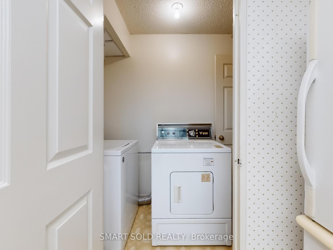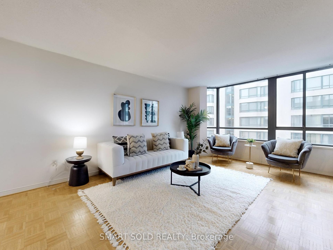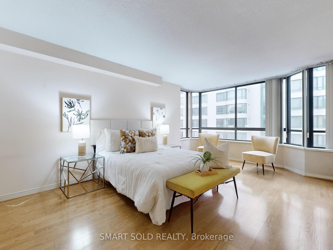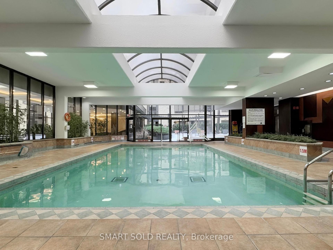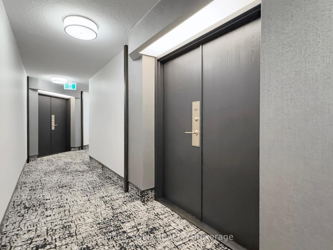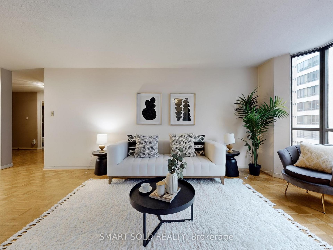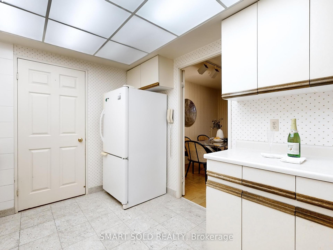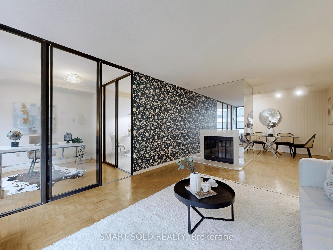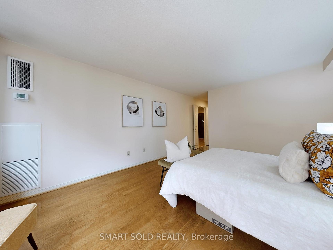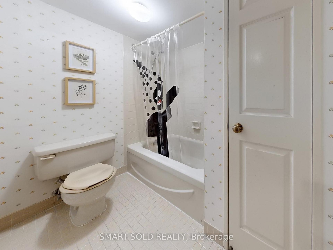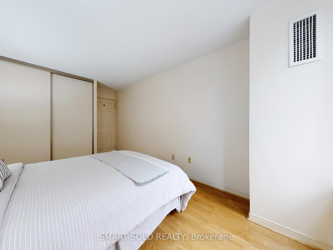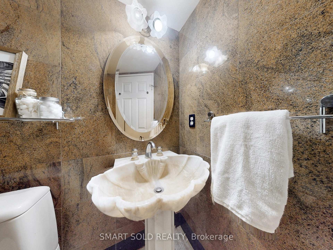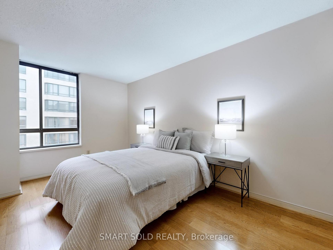$799,000
Available - For Sale
Listing ID: C12077130
195 St Patrick Stre , Toronto, M5T 2Y8, Toronto
| Right at University and Dundas! This Spacious 1,400 sq.ft. Unit Offers 2 Bedrooms, 2 Washrooms & Solarium (Can Be Used As Office). One Underground Parking and One Underground Locker. Less than $600/sf!!! Spacious Living and Dining area, An Eat-in Kitchen, Large Bedrooms, and Plenty of Storage Options. Enjoy a Well Maintained Building and with All-inclusive including Bell Internet and Cable! The Building Offers Outstanding Amenities, Including Saltwater Indoor Pool, Sauna, Gym, Billiards Room, Table Tennis & Squash/Basketball Room. Rooftop Barbecue and Lounge, 24/7 Concierge, and Visitor Parking, Party/Meeting room, Koi Pond and Aquarium, Private Dog Park, Bike Parking, Guest Parking, Lush Indoor/Outdoor Garden Spaces, and Recently Remodeled Lobby and Hallways. **EXTRAS** Just Minutes Walk to St. Patrick Subway Station, Walking Distance to AGO, China Town, Nearby Hospitals including Mount Sinai, Toronto General, University of Toronto, Eaton Centre, and more. |
| Price | $799,000 |
| Taxes: | $4069.99 |
| Occupancy: | Vacant |
| Address: | 195 St Patrick Stre , Toronto, M5T 2Y8, Toronto |
| Postal Code: | M5T 2Y8 |
| Province/State: | Toronto |
| Directions/Cross Streets: | University/Dundas |
| Level/Floor | Room | Length(ft) | Width(ft) | Descriptions | |
| Room 1 | Flat | Foyer | 13.91 | 8.99 | 3 Pc Bath, Double Closet, Hardwood Floor |
| Room 2 | Flat | Living Ro | 30.83 | 11.97 | Hardwood Floor, Combined w/Dining |
| Room 3 | Flat | Dining Ro | 30.83 | 11.97 | Hardwood Floor, Combined w/Living |
| Room 4 | Flat | Kitchen | 10 | 8.66 | Pantry, Eat-in Kitchen |
| Room 5 | Flat | Primary B | 18.53 | 12.5 | 3 Pc Ensuite, His and Hers Closets, Hardwood Floor |
| Room 6 | Flat | Bedroom 2 | 15.97 | 9.58 | Double Closet, Hardwood Floor |
| Room 7 | Flat | Den | 9.97 | 8.5 | Hardwood Floor |
| Washroom Type | No. of Pieces | Level |
| Washroom Type 1 | 4 | Flat |
| Washroom Type 2 | 3 | Flat |
| Washroom Type 3 | 0 | |
| Washroom Type 4 | 0 | |
| Washroom Type 5 | 0 | |
| Washroom Type 6 | 4 | Flat |
| Washroom Type 7 | 3 | Flat |
| Washroom Type 8 | 0 | |
| Washroom Type 9 | 0 | |
| Washroom Type 10 | 0 |
| Total Area: | 0.00 |
| Washrooms: | 2 |
| Heat Type: | Forced Air |
| Central Air Conditioning: | Central Air |
$
%
Years
This calculator is for demonstration purposes only. Always consult a professional
financial advisor before making personal financial decisions.
| Although the information displayed is believed to be accurate, no warranties or representations are made of any kind. |
| SMART SOLD REALTY |
|
|

Milad Akrami
Sales Representative
Dir:
647-678-7799
Bus:
647-678-7799
| Book Showing | Email a Friend |
Jump To:
At a Glance:
| Type: | Com - Condo Apartment |
| Area: | Toronto |
| Municipality: | Toronto C01 |
| Neighbourhood: | Kensington-Chinatown |
| Style: | Apartment |
| Tax: | $4,069.99 |
| Maintenance Fee: | $1,145.63 |
| Beds: | 2+1 |
| Baths: | 2 |
| Fireplace: | Y |
Locatin Map:
Payment Calculator:

