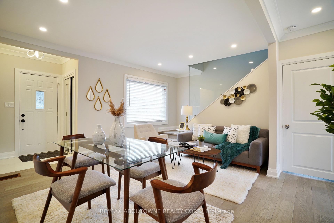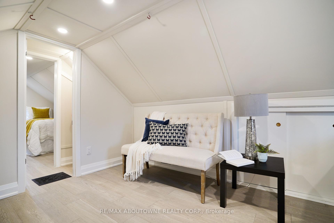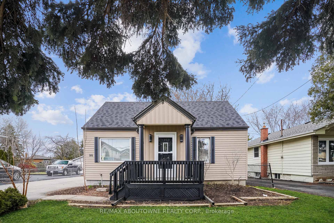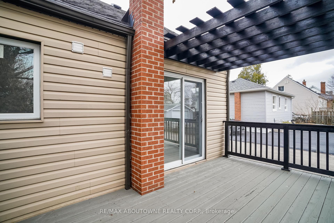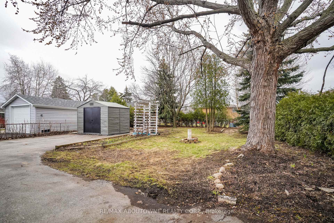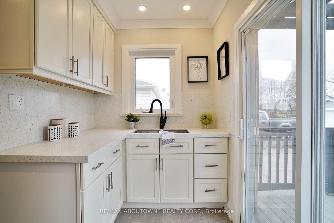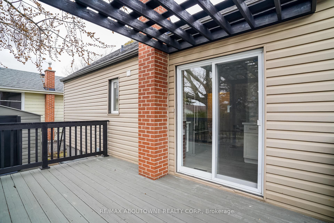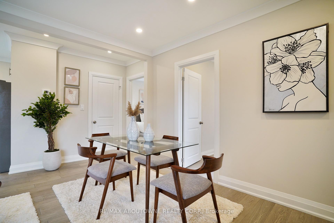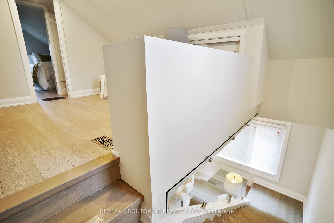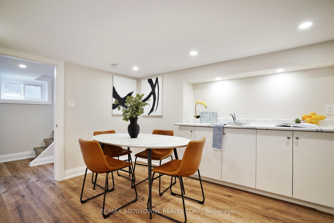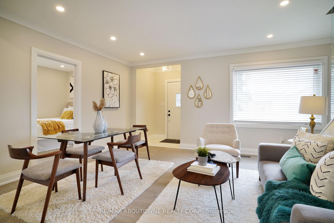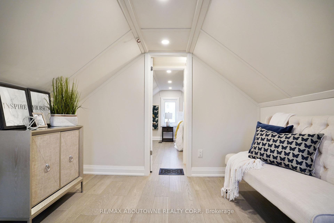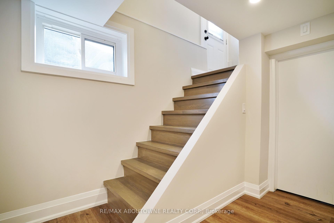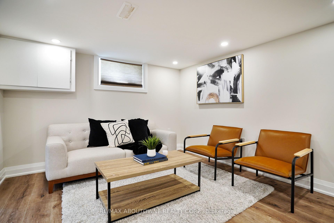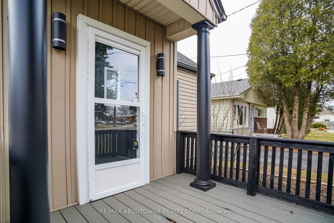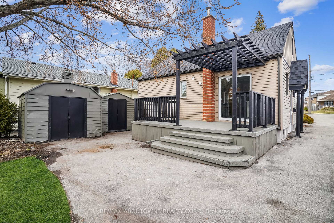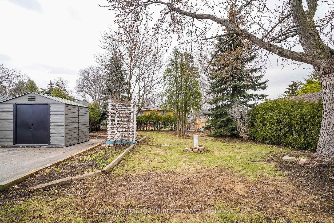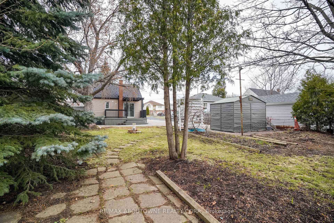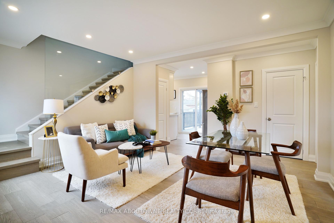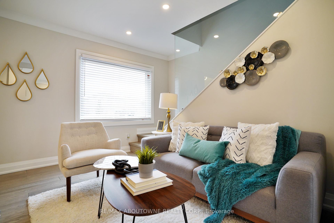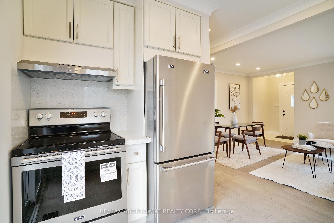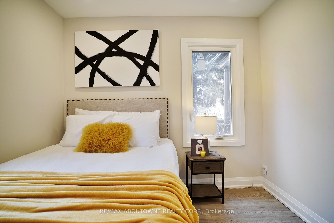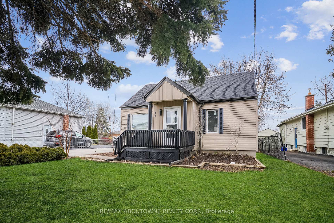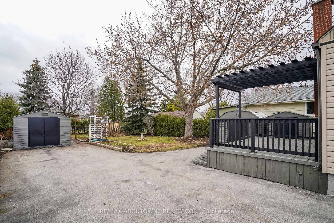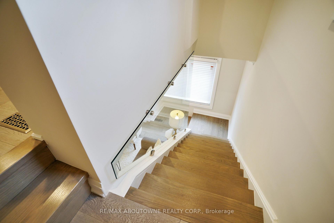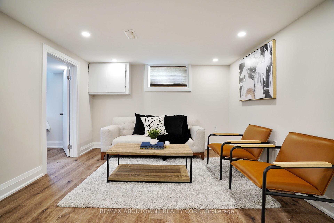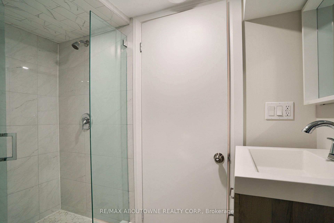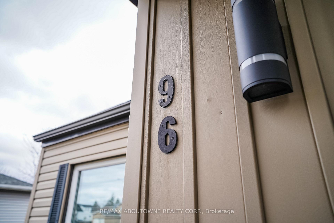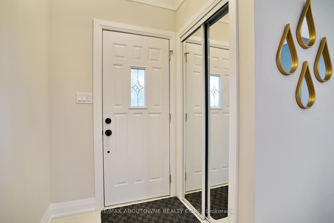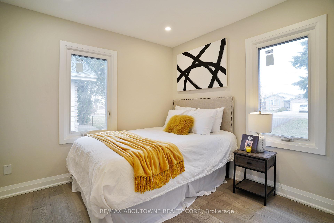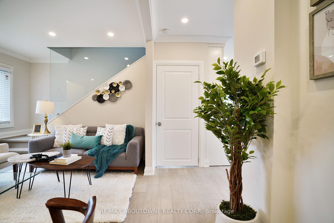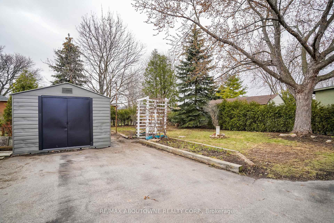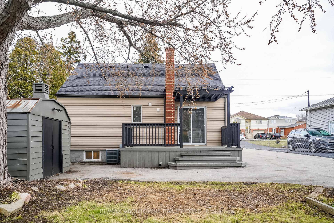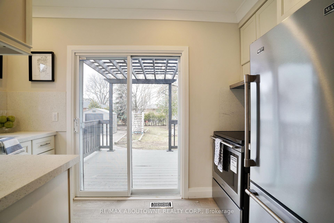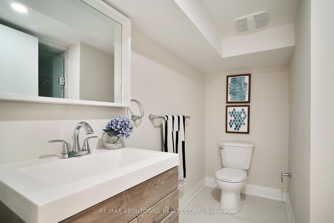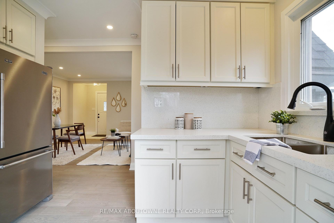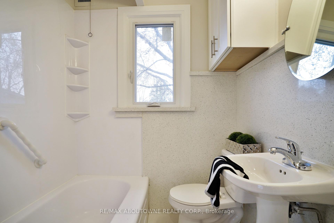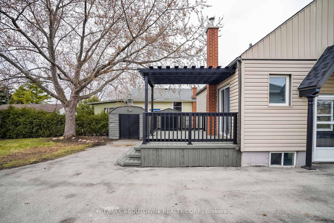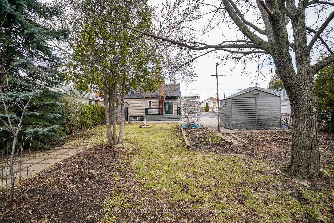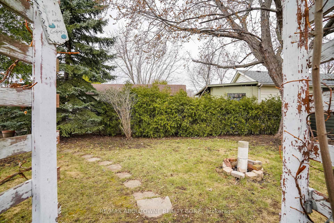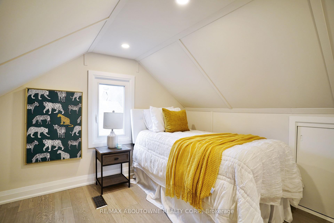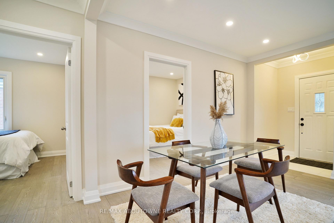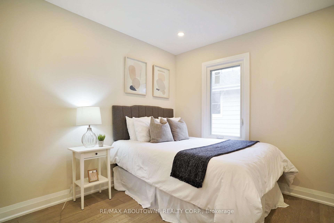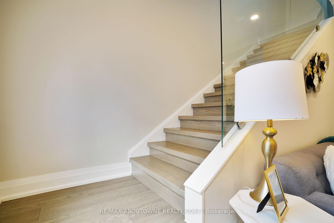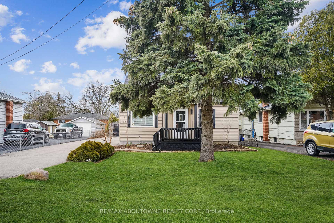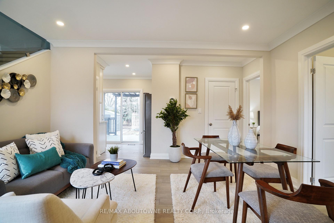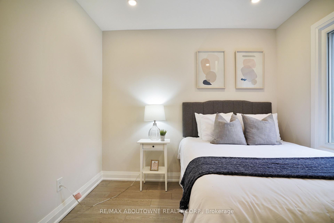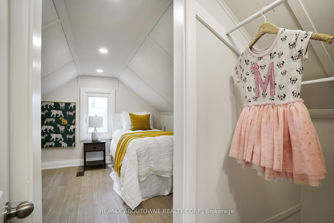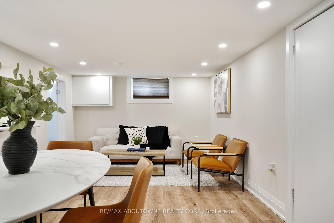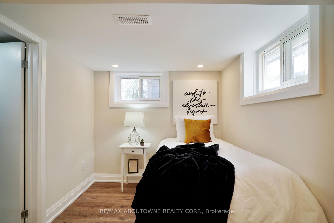$789,000
Available - For Sale
Listing ID: X12077129
96 MOHAWK Road East , Hamilton, L9A 2G9, Hamilton
| Stunning fully renovated with a Separate entrance fully finished basement . This Amazing house is Siting on DOUBLE LOT (50 X 150 FT) offers 3+1 bedrooms 2 Full baths , has been extensively renovated and loaded with upgrades. The main floor open concept design with high ceilings and hardwood floors offering a spacious living room, dining room, and custom kitchen perfect for entertaining. Kitchen features brand new custom built in appliances,W/ QUARTZ COUNTERTOP. NEW SIDING, FURNACE, ROOF, EAVES, ELECTRICAL. The finished basement offers an open living room and a large 4 piece bathroom all finished + 1 bedroom, kitchenet and dining perfect for extra income . Walk out from patio door's to a complete privacy in the back yard that comes with huge DECK AND pool size lot + 3 Sheds and fenced yard. Drive way FOR 5 CARS PARKING , front of the house has a NICE wooden deck , new windows and much more. Great location!! this home is close Limeridge mall, Walmart, shopping plazas, groceries, schools, Mohawk College, public transit, and offers easy access to the Red Hill/Linc, and QEW. |
| Price | $789,000 |
| Taxes: | $3450.00 |
| Occupancy: | Tenant |
| Address: | 96 MOHAWK Road East , Hamilton, L9A 2G9, Hamilton |
| Acreage: | < .50 |
| Directions/Cross Streets: | IN BETWEEN UPPER JAMES & UPPER WELLINGTON ST ON MOHAWK RD E |
| Rooms: | 8 |
| Rooms +: | 6 |
| Bedrooms: | 3 |
| Bedrooms +: | 1 |
| Family Room: | F |
| Basement: | Separate Ent, Finished |
| Level/Floor | Room | Length(ft) | Width(ft) | Descriptions | |
| Room 1 | Main | Living Ro | 13.97 | 11.38 | |
| Room 2 | Main | Dining Ro | 11.38 | 9.91 | |
| Room 3 | Main | Bedroom | 9.58 | 9.41 | |
| Room 4 | Main | Bathroom | 9.58 | 9.41 | |
| Room 5 | Main | Kitchen | 11.38 | 6.07 | |
| Room 6 | Second | Bedroom | 10.23 | 9.91 | |
| Room 7 | Second | Loft | 10.66 | 9.81 | |
| Room 8 | Basement | Living Ro | 19.38 | 17.55 | |
| Room 9 | Basement | Bedroom | 10 | 8.99 | |
| Room 10 | Basement | Bathroom | 9.51 | 8.86 | |
| Room 11 | Basement | Other | 12.99 | 10.99 | |
| Room 12 | Basement | Laundry | 9.84 | 9.18 | |
| Room 13 | Basement | Cold Room | 7.22 | 6.56 | |
| Room 14 | Main | Primary B | 10 | 10 |
| Washroom Type | No. of Pieces | Level |
| Washroom Type 1 | 4 | Main |
| Washroom Type 2 | 4 | Basement |
| Washroom Type 3 | 0 | |
| Washroom Type 4 | 0 | |
| Washroom Type 5 | 0 |
| Total Area: | 0.00 |
| Approximatly Age: | 31-50 |
| Property Type: | Detached |
| Style: | 1 1/2 Storey |
| Exterior: | Vinyl Siding |
| Garage Type: | None |
| (Parking/)Drive: | Private, O |
| Drive Parking Spaces: | 5 |
| Park #1 | |
| Parking Type: | Private, O |
| Park #2 | |
| Parking Type: | Private |
| Park #3 | |
| Parking Type: | Other |
| Pool: | None |
| Approximatly Age: | 31-50 |
| Approximatly Square Footage: | 700-1100 |
| Property Features: | Hospital |
| CAC Included: | N |
| Water Included: | N |
| Cabel TV Included: | N |
| Common Elements Included: | N |
| Heat Included: | N |
| Parking Included: | N |
| Condo Tax Included: | N |
| Building Insurance Included: | N |
| Fireplace/Stove: | N |
| Heat Type: | Forced Air |
| Central Air Conditioning: | Central Air |
| Central Vac: | N |
| Laundry Level: | Syste |
| Ensuite Laundry: | F |
| Elevator Lift: | False |
| Sewers: | Sewer |
$
%
Years
This calculator is for demonstration purposes only. Always consult a professional
financial advisor before making personal financial decisions.
| Although the information displayed is believed to be accurate, no warranties or representations are made of any kind. |
| RE/MAX ABOUTOWNE REALTY CORP. |
|
|

Milad Akrami
Sales Representative
Dir:
647-678-7799
Bus:
647-678-7799
| Book Showing | Email a Friend |
Jump To:
At a Glance:
| Type: | Freehold - Detached |
| Area: | Hamilton |
| Municipality: | Hamilton |
| Neighbourhood: | Greeningdon |
| Style: | 1 1/2 Storey |
| Approximate Age: | 31-50 |
| Tax: | $3,450 |
| Beds: | 3+1 |
| Baths: | 2 |
| Fireplace: | N |
| Pool: | None |
Locatin Map:
Payment Calculator:

