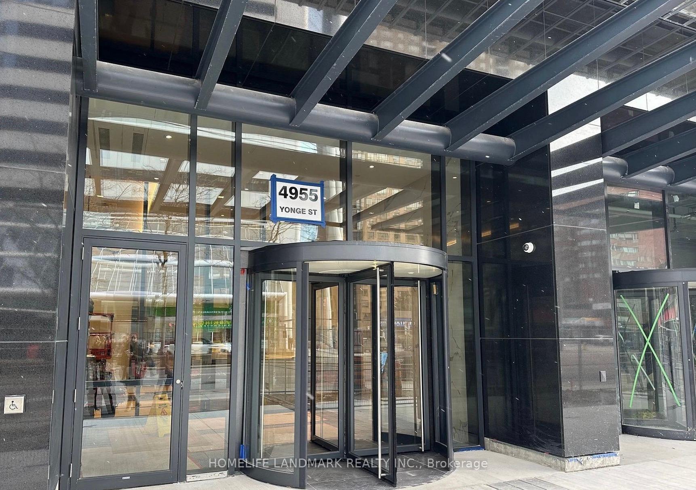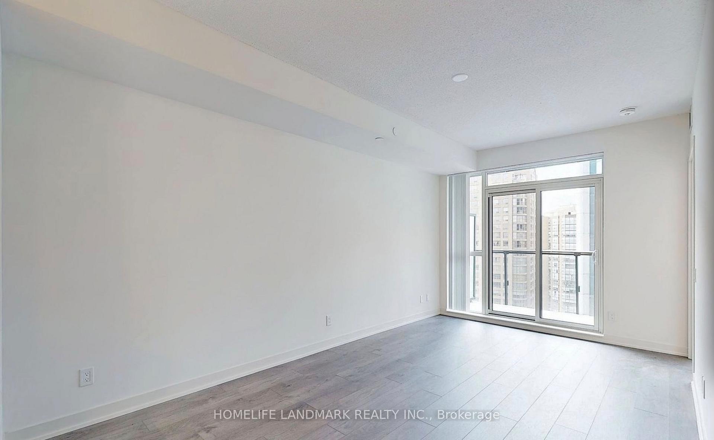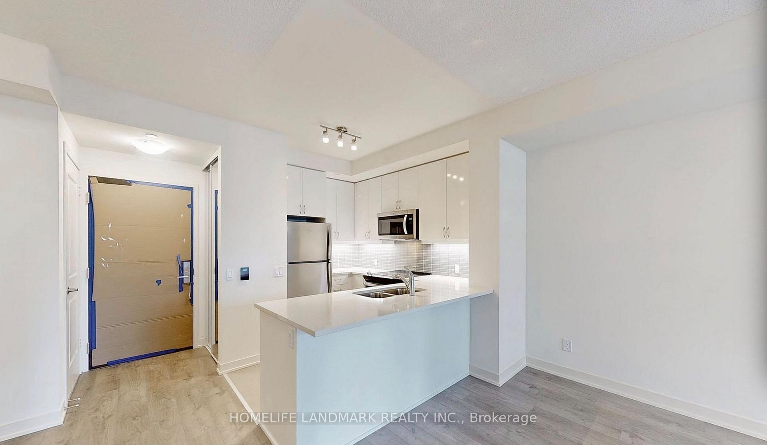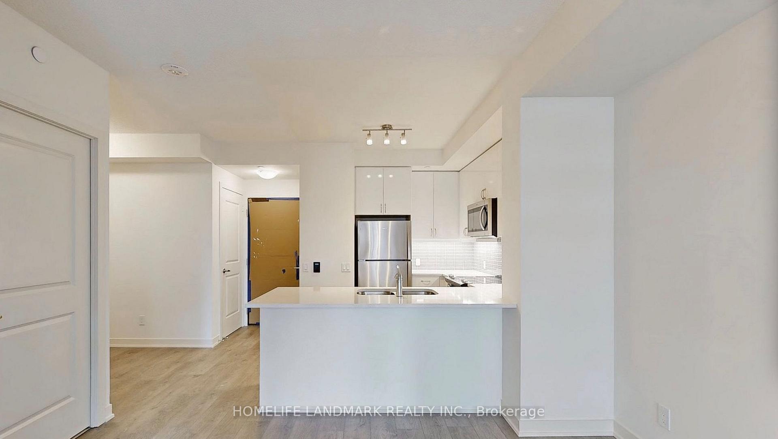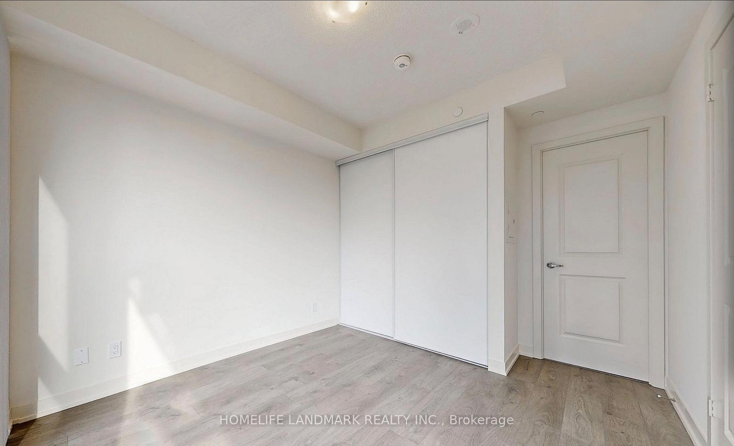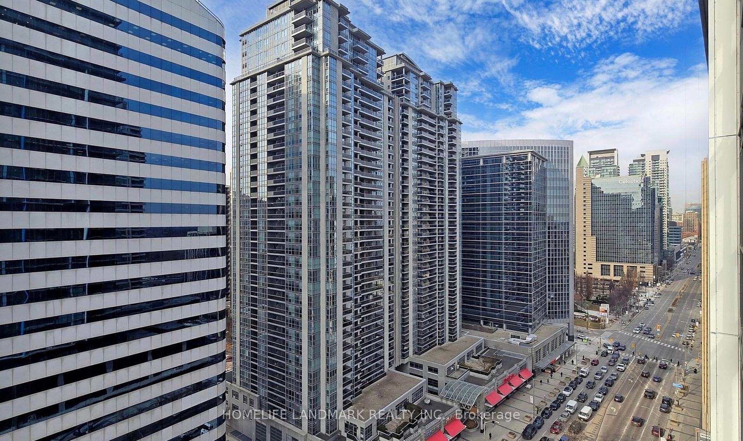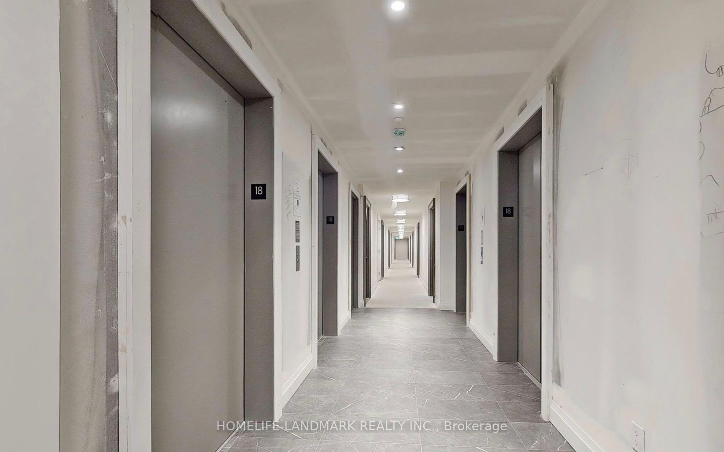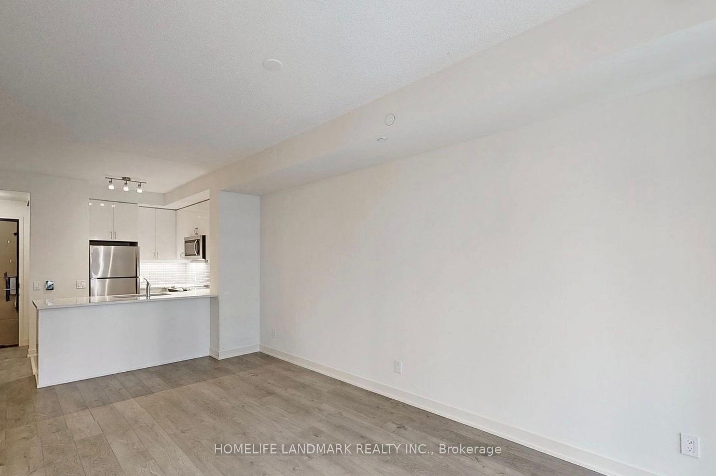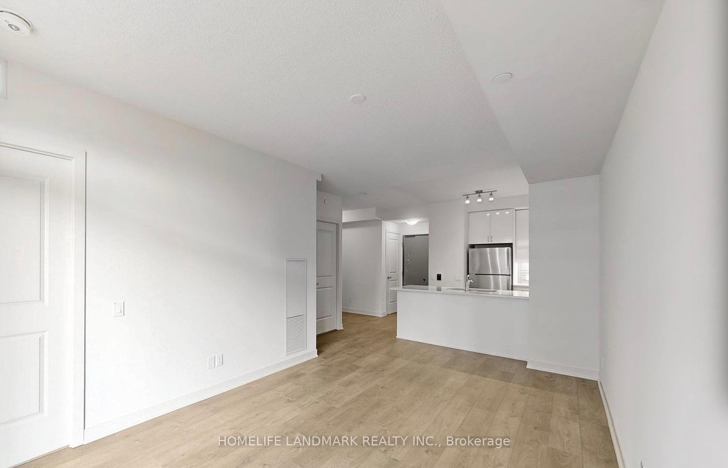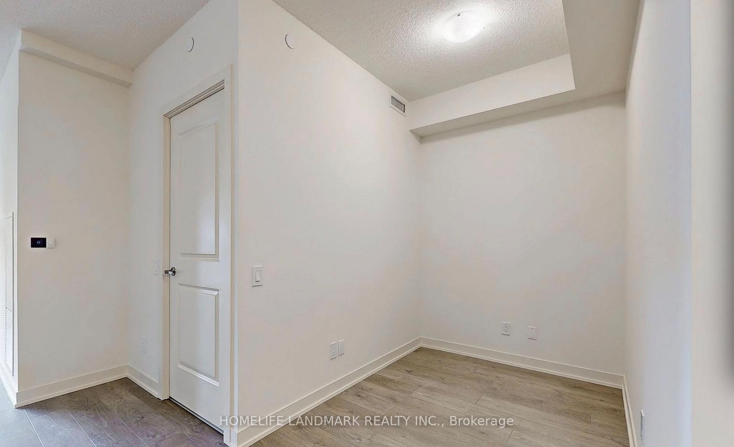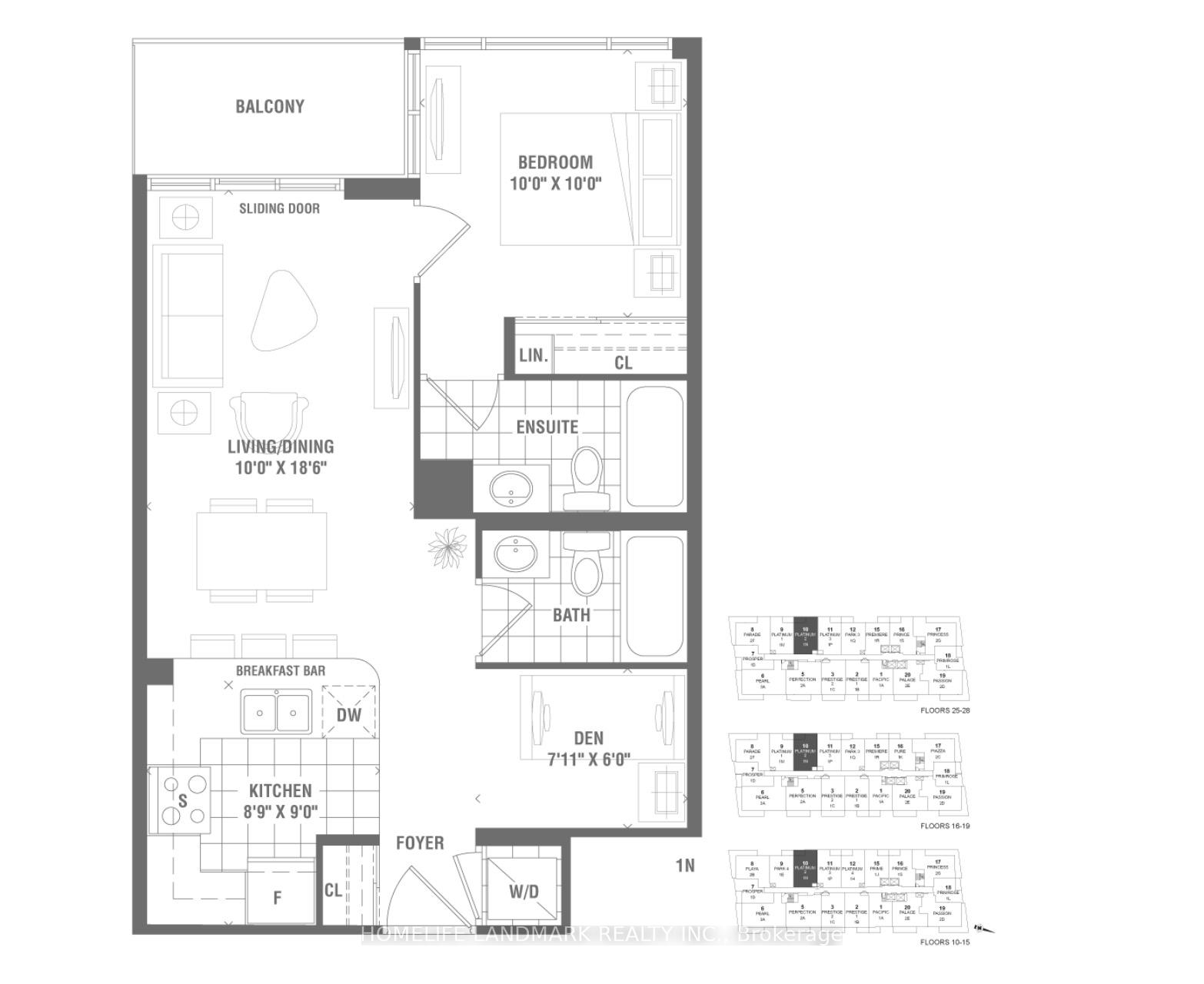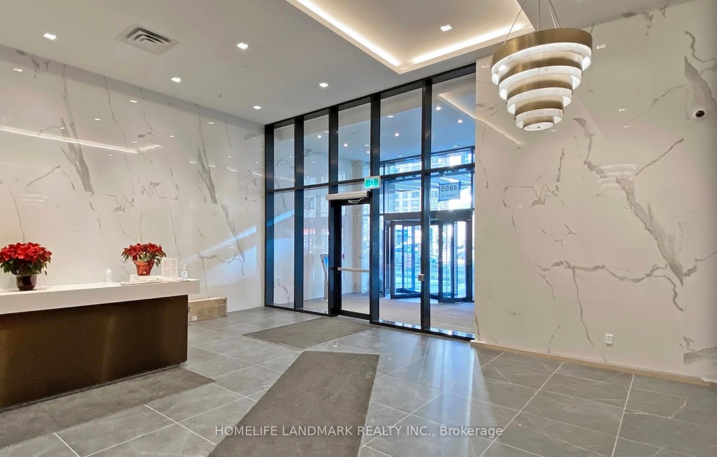$2,650
Available - For Rent
Listing ID: C12077126
4955 YONGE Stre , Toronto, M2N 5N6, Toronto
| Yonge & Sheppard! ! ! This brand-new, spacious 1+Den unit with 2 bathrooms, 9-foot ceilings, floor-to-ceiling windows, and premium laminate flooring throughout. With an open-concept layout, the well-sized den includes its own nearby bathroom, making it ideal for guests or a home office. The modern kitchen features a large countertop island and sleek stainless steel appliances. Just steps away from Galleria Supermarket, H-Mart, Longos, TD Bank, RBC, LA Fitness, Sheppard TTC Subway Station, North York Centre, this condo includes exclusive amenities: 24-hour concierge, fitness center, indoor pool, sauna, and rooftop terrace. Embrace the ultimate urban lifestyle right at your doorstep! |
| Price | $2,650 |
| Taxes: | $0.00 |
| Occupancy: | Vacant |
| Address: | 4955 YONGE Stre , Toronto, M2N 5N6, Toronto |
| Postal Code: | M2N 5N6 |
| Province/State: | Toronto |
| Directions/Cross Streets: | YONGE ST./SHEPPARD AVE. |
| Level/Floor | Room | Length(ft) | Width(ft) | Descriptions | |
| Room 1 | Flat | Living Ro | 10 | 18.6 | Laminate, Combined w/Dining, W/O To Balcony |
| Room 2 | Flat | Dining Ro | 10 | 18.6 | Laminate, Combined w/Living |
| Room 3 | Flat | Kitchen | 8.89 | 8.99 | Laminate, Stainless Steel Appl, Open Concept |
| Room 4 | Flat | Bedroom | 9.97 | 9.97 | Laminate, 4 Pc Ensuite, Closet |
| Room 5 | Flat | Den | 7.12 | 6 | Laminate |
| Washroom Type | No. of Pieces | Level |
| Washroom Type 1 | 4 | Flat |
| Washroom Type 2 | 0 | |
| Washroom Type 3 | 0 | |
| Washroom Type 4 | 0 | |
| Washroom Type 5 | 0 |
| Total Area: | 0.00 |
| Approximatly Age: | New |
| Washrooms: | 2 |
| Heat Type: | Forced Air |
| Central Air Conditioning: | Central Air |
| Although the information displayed is believed to be accurate, no warranties or representations are made of any kind. |
| HOMELIFE LANDMARK REALTY INC. |
|
|

Milad Akrami
Sales Representative
Dir:
647-678-7799
Bus:
647-678-7799
| Book Showing | Email a Friend |
Jump To:
At a Glance:
| Type: | Com - Condo Apartment |
| Area: | Toronto |
| Municipality: | Toronto C14 |
| Neighbourhood: | Willowdale East |
| Style: | Apartment |
| Approximate Age: | New |
| Beds: | 1+1 |
| Baths: | 2 |
| Fireplace: | N |
Locatin Map:

