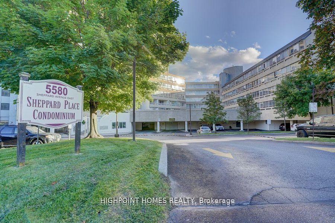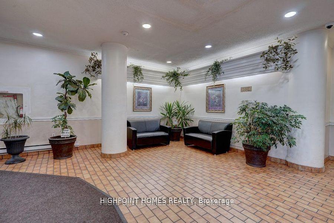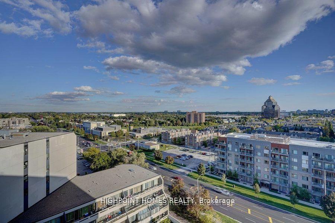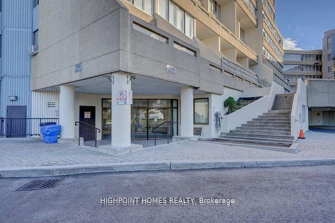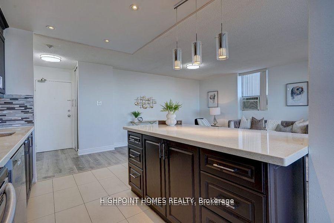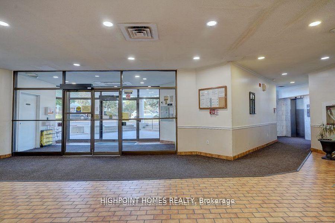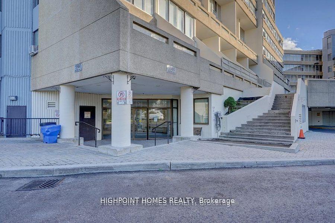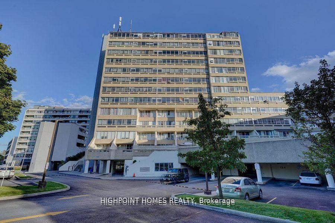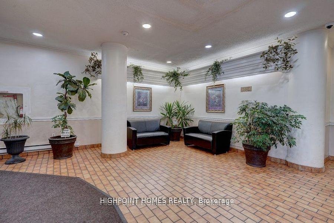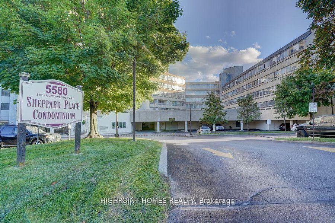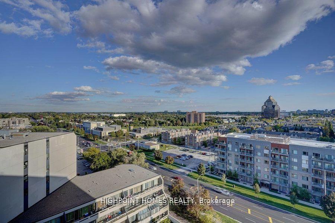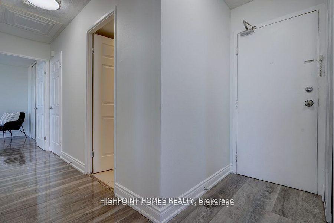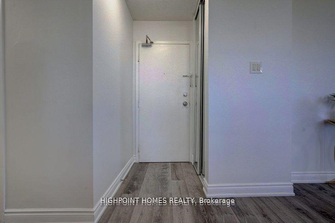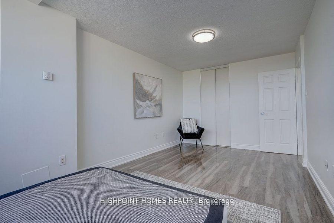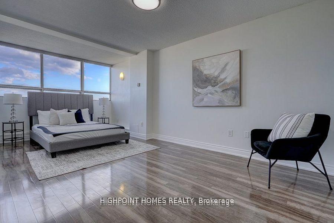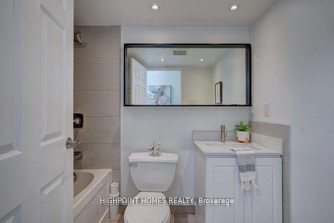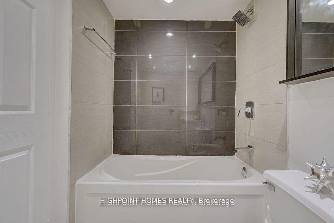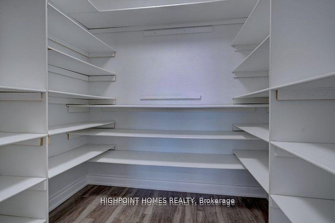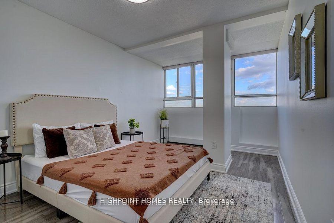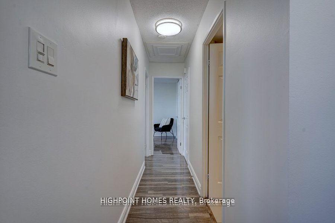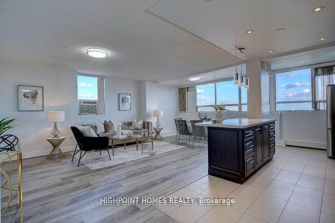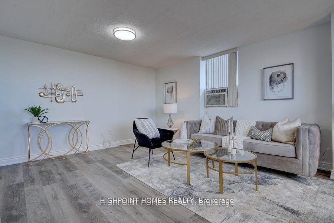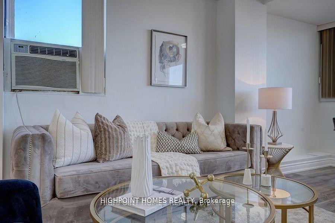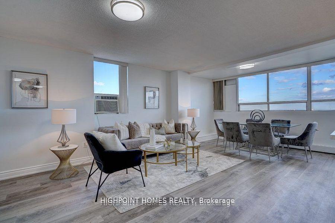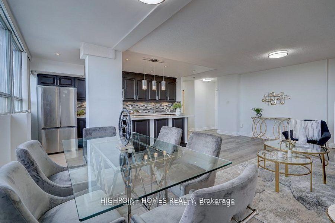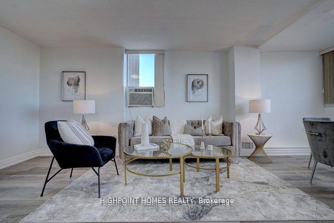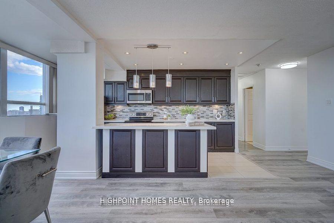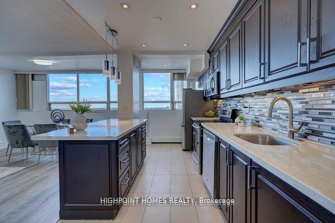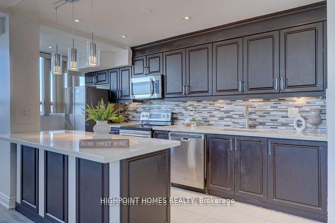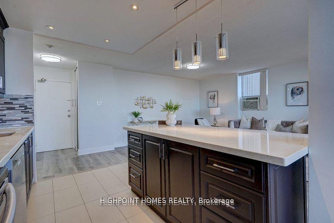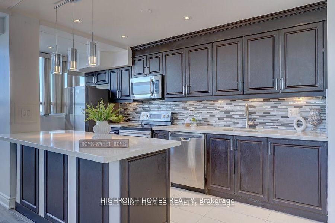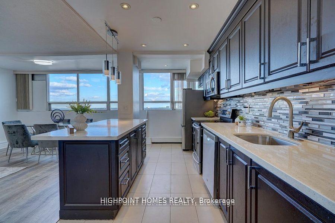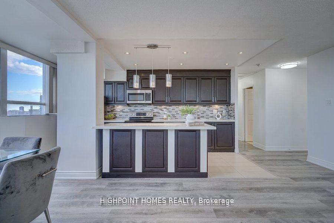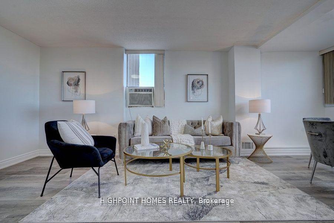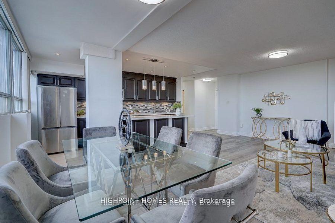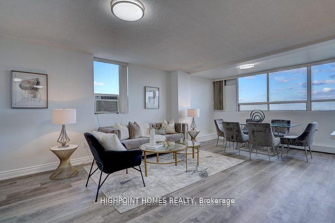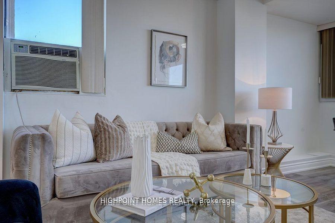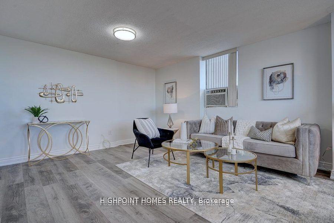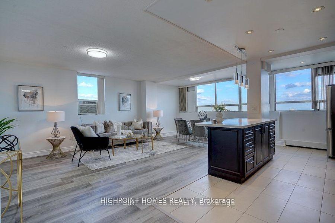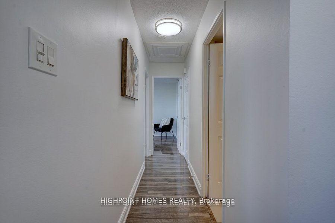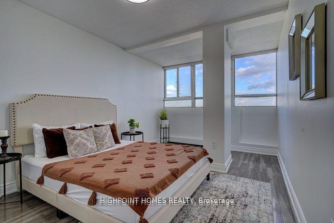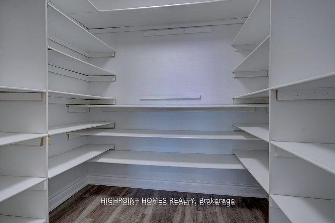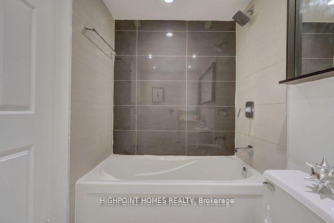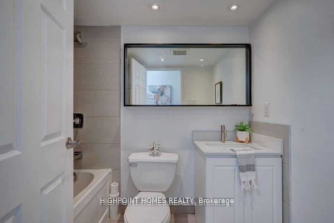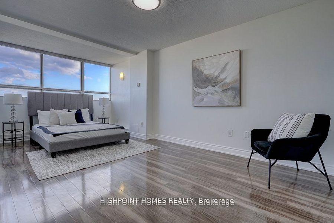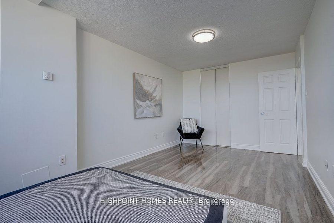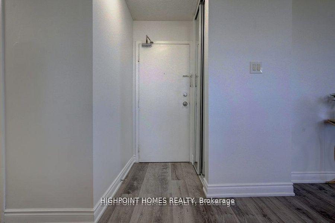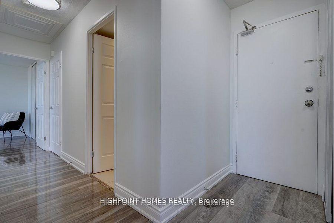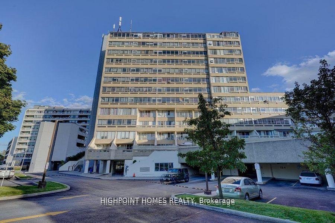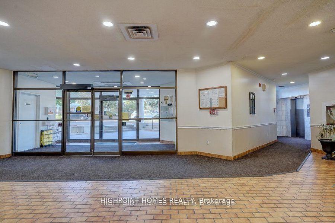$399,999
Available - For Sale
Listing ID: E12077124
5580 Sheppard Aven East , Toronto, M1B 2L3, Toronto
| Discover this exclusive 2-bedroom penthouse, offering 875 square feet of sophisticated living space. This stunning unit features a custom kitchen with a breakfast bar, a double stainless steel fridge and has been newly painted and renovated from top to bottom making it move-in ready! Included with this apartment is an indoor parking spot. Ideally located at Markham & Sheppard, you will benefit from unmatched convenience, with public transit at your doorstep and a variety of restaurants, places of worship, and shopping just moments away. With ultra-low maintenance fees and a prime location, this penthouse is the perfect urban retreat. Don't miss your chance to call it home! |
| Price | $399,999 |
| Taxes: | $1001.40 |
| Assessment Year: | 2024 |
| Occupancy: | Vacant |
| Address: | 5580 Sheppard Aven East , Toronto, M1B 2L3, Toronto |
| Postal Code: | M1B 2L3 |
| Province/State: | Toronto |
| Directions/Cross Streets: | Markham & Sheppard |
| Level/Floor | Room | Length(ft) | Width(ft) | Descriptions | |
| Room 1 | Flat | Living Ro | 71.44 | 44.97 | Combined w/Dining, Laminate |
| Room 2 | Flat | Dining Ro | 71.44 | 44.97 | Combined w/Living, Laminate |
| Room 3 | Flat | Kitchen | 49.5 | 19.91 | Eat-in Kitchen, Ceramic Floor, Ceramic Backsplash |
| Room 4 | Flat | Primary B | W/W Closet, Laminate | ||
| Room 5 | Flat | Bedroom 2 | 46.05 | .33 | Closet, Laminate |
| Room 6 | Flat | Den | Open Concept, Laminate |
| Washroom Type | No. of Pieces | Level |
| Washroom Type 1 | 4 | Main |
| Washroom Type 2 | 0 | |
| Washroom Type 3 | 0 | |
| Washroom Type 4 | 0 | |
| Washroom Type 5 | 0 |
| Total Area: | 0.00 |
| Washrooms: | 1 |
| Heat Type: | Other |
| Central Air Conditioning: | Wall Unit(s |
$
%
Years
This calculator is for demonstration purposes only. Always consult a professional
financial advisor before making personal financial decisions.
| Although the information displayed is believed to be accurate, no warranties or representations are made of any kind. |
| HIGHPOINT HOMES REALTY |
|
|

Milad Akrami
Sales Representative
Dir:
647-678-7799
Bus:
647-678-7799
| Book Showing | Email a Friend |
Jump To:
At a Glance:
| Type: | Com - Condo Apartment |
| Area: | Toronto |
| Municipality: | Toronto E11 |
| Neighbourhood: | Malvern |
| Style: | Apartment |
| Tax: | $1,001.4 |
| Maintenance Fee: | $622 |
| Beds: | 2+1 |
| Baths: | 1 |
| Fireplace: | N |
Locatin Map:
Payment Calculator:

