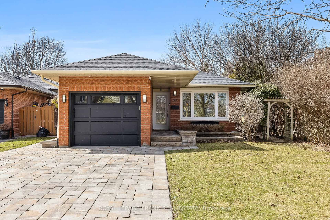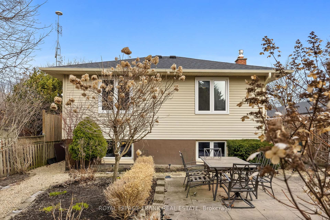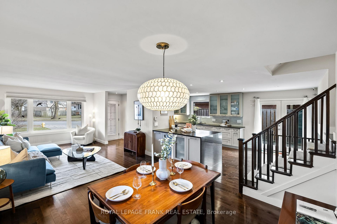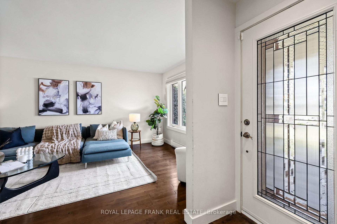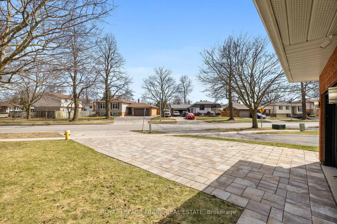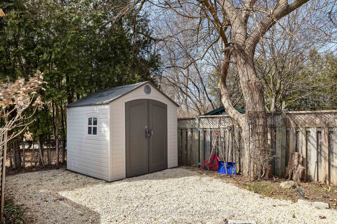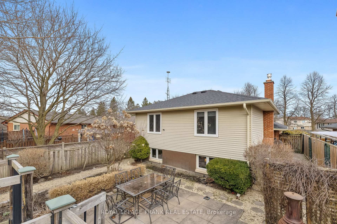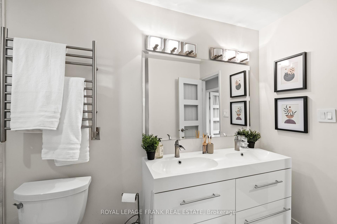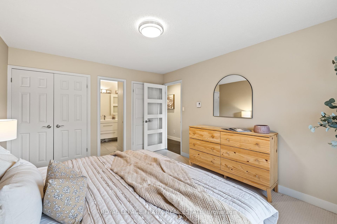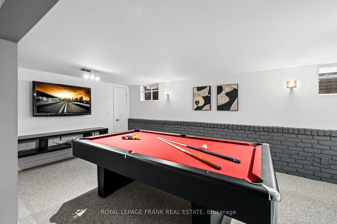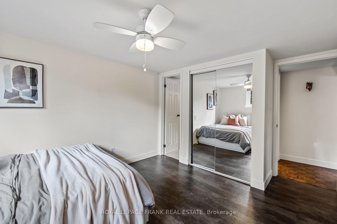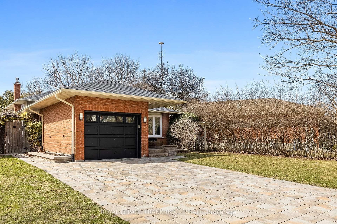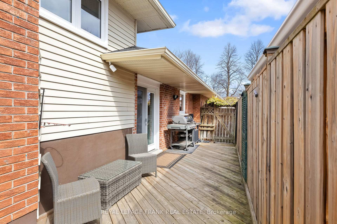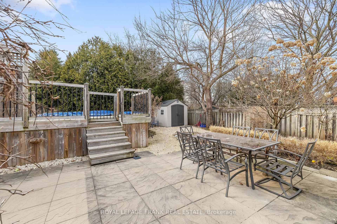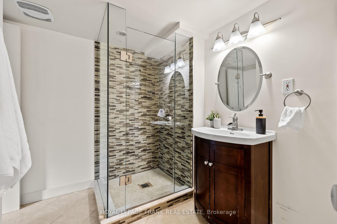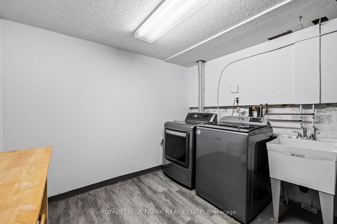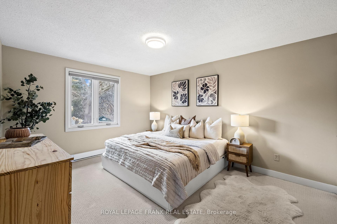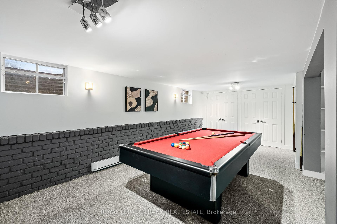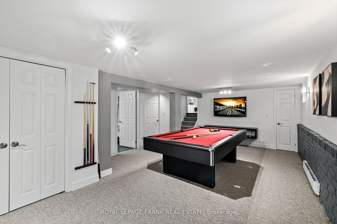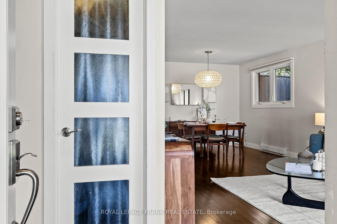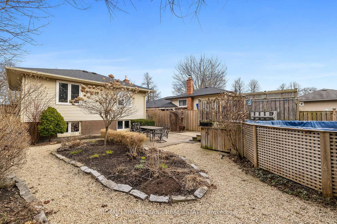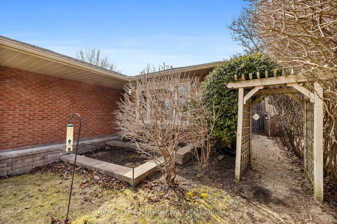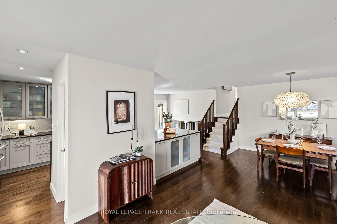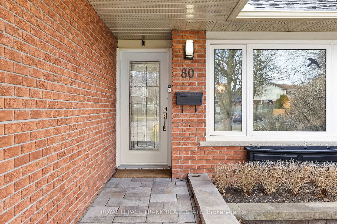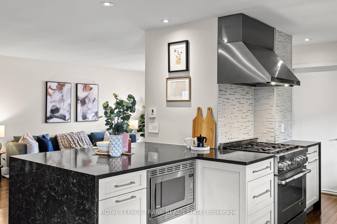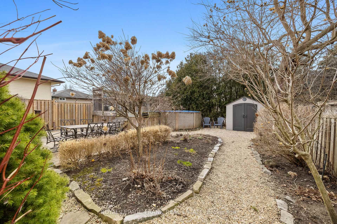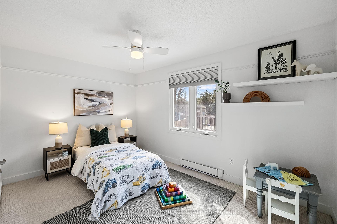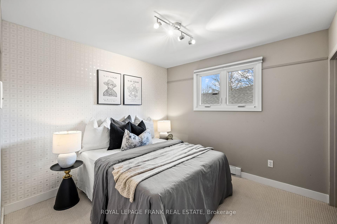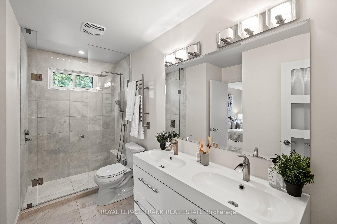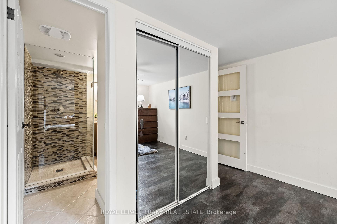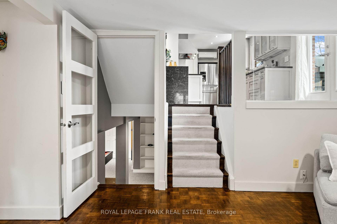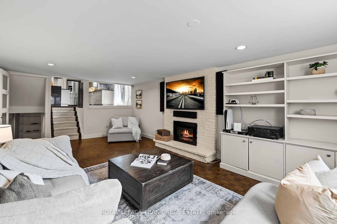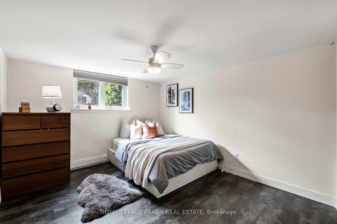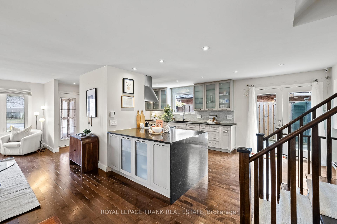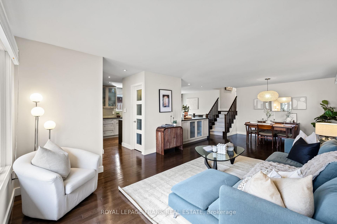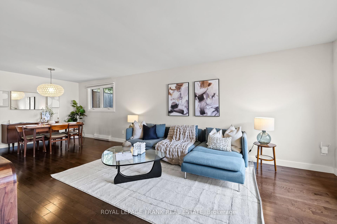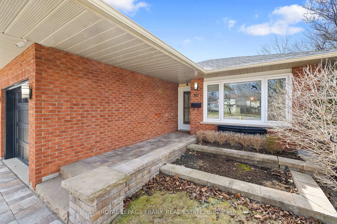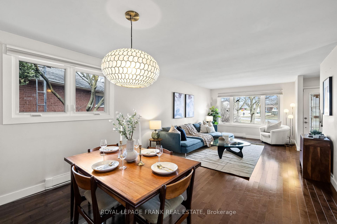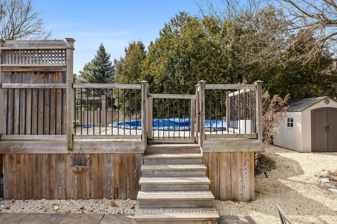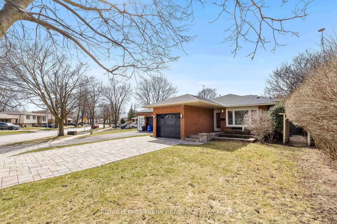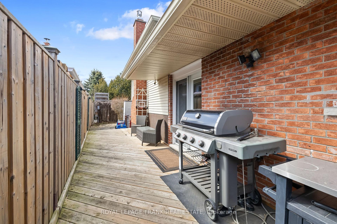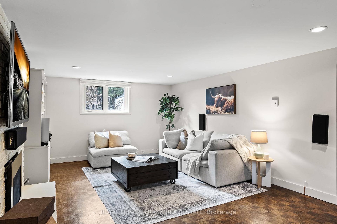$949,000
Available - For Sale
Listing ID: E12077116
80 Michael Boul , Whitby, L1N 5Z1, Durham
| Welcome to the folk- modern charm of this backsplit home. An entertainer's delight featuring a large gourmet kitchen, with a centre island, plenty of natural light, engineered hardwood floors, walkout to outdoor grilling station, and courtyard like back yard. amenities continue with heated floors, accent lighting, and irrigation system. There is plenty of space for the entire family here with a rec room, family room, living room, above ground pool, back deck area, and side deck area. Dont miss this gem - book your showing today! |
| Price | $949,000 |
| Taxes: | $5925.00 |
| Assessment Year: | 2024 |
| Occupancy: | Owner |
| Address: | 80 Michael Boul , Whitby, L1N 5Z1, Durham |
| Acreage: | Not Appl |
| Directions/Cross Streets: | Dundas / Jeffrey |
| Rooms: | 7 |
| Rooms +: | 6 |
| Bedrooms: | 3 |
| Bedrooms +: | 1 |
| Family Room: | T |
| Basement: | Finished, Full |
| Level/Floor | Room | Length(ft) | Width(ft) | Descriptions | |
| Room 1 | Main | Kitchen | 13.22 | 23.88 | W/O To Deck, Stone Counters, Centre Island |
| Room 2 | Main | Living Ro | 16.04 | 13.87 | Access To Garage, Combined w/Dining |
| Room 3 | Main | Dining Ro | 13.35 | 11.48 | Open Concept, Combined w/Living |
| Room 4 | Upper | Bedroom | 14.04 | 11.12 | Semi Ensuite, Overlooks Backyard |
| Room 5 | Upper | Bedroom 2 | 13.28 | 10.73 | |
| Room 6 | Upper | Bedroom 3 | 9.61 | 9.51 | |
| Room 7 | Lower | Bedroom 4 | 15.12 | 10.53 | Semi Ensuite |
| Room 8 | Lower | Family Ro | 22.14 | 12.89 | Brick Fireplace, Above Grade Window, Overlooks Backyard |
| Room 9 | Basement | Recreatio | 21.58 | 13.91 | B/I Closet |
| Room 10 | Basement | Laundry | 10.04 | 9.51 | |
| Room 11 | Basement | Utility R | 9.77 | 9.51 | Sump Pump |
| Washroom Type | No. of Pieces | Level |
| Washroom Type 1 | 3 | Upper |
| Washroom Type 2 | 3 | Lower |
| Washroom Type 3 | 0 | |
| Washroom Type 4 | 0 | |
| Washroom Type 5 | 0 | |
| Washroom Type 6 | 3 | Upper |
| Washroom Type 7 | 3 | Lower |
| Washroom Type 8 | 0 | |
| Washroom Type 9 | 0 | |
| Washroom Type 10 | 0 |
| Total Area: | 0.00 |
| Approximatly Age: | 31-50 |
| Property Type: | Detached |
| Style: | Backsplit 3 |
| Exterior: | Brick Front |
| Garage Type: | Built-In |
| Drive Parking Spaces: | 4 |
| Pool: | On Groun |
| Approximatly Age: | 31-50 |
| Approximatly Square Footage: | 1100-1500 |
| Property Features: | Public Trans, Rec./Commun.Centre |
| CAC Included: | N |
| Water Included: | N |
| Cabel TV Included: | N |
| Common Elements Included: | N |
| Heat Included: | N |
| Parking Included: | N |
| Condo Tax Included: | N |
| Building Insurance Included: | N |
| Fireplace/Stove: | Y |
| Heat Type: | Heat Pump |
| Central Air Conditioning: | Other |
| Central Vac: | N |
| Laundry Level: | Syste |
| Ensuite Laundry: | F |
| Elevator Lift: | False |
| Sewers: | Sewer |
| Utilities-Cable: | Y |
| Utilities-Hydro: | Y |
$
%
Years
This calculator is for demonstration purposes only. Always consult a professional
financial advisor before making personal financial decisions.
| Although the information displayed is believed to be accurate, no warranties or representations are made of any kind. |
| ROYAL LEPAGE FRANK REAL ESTATE |
|
|

Milad Akrami
Sales Representative
Dir:
647-678-7799
Bus:
647-678-7799
| Virtual Tour | Book Showing | Email a Friend |
Jump To:
At a Glance:
| Type: | Freehold - Detached |
| Area: | Durham |
| Municipality: | Whitby |
| Neighbourhood: | Lynde Creek |
| Style: | Backsplit 3 |
| Approximate Age: | 31-50 |
| Tax: | $5,925 |
| Beds: | 3+1 |
| Baths: | 2 |
| Fireplace: | Y |
| Pool: | On Groun |
Locatin Map:
Payment Calculator:

