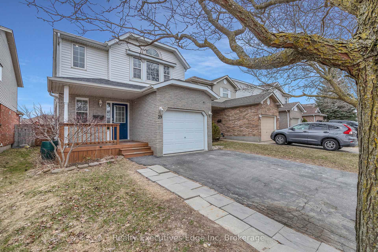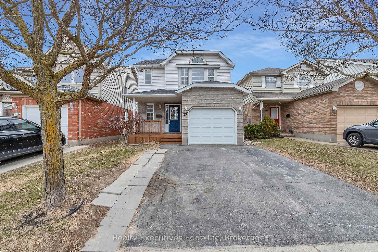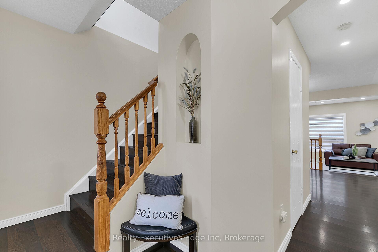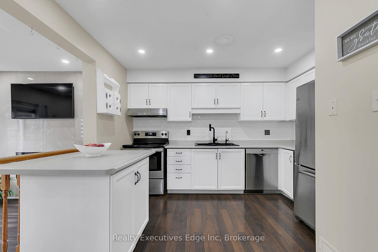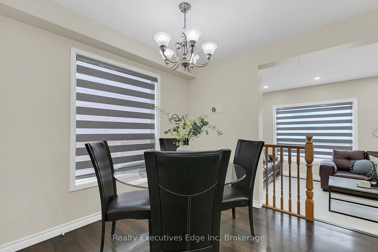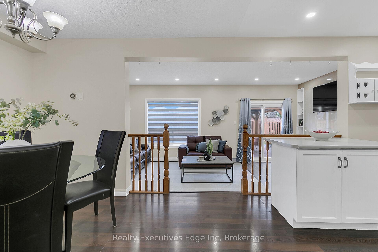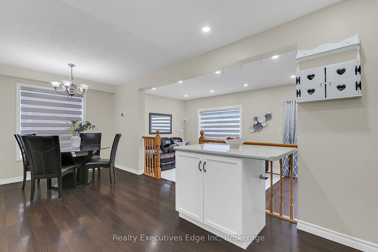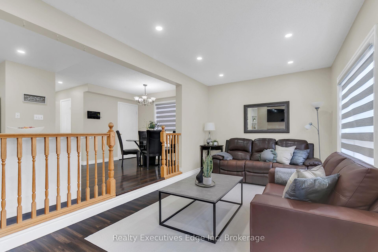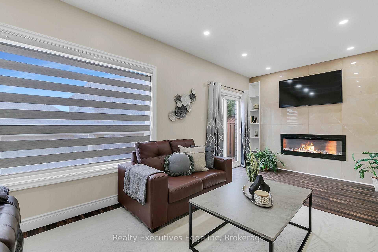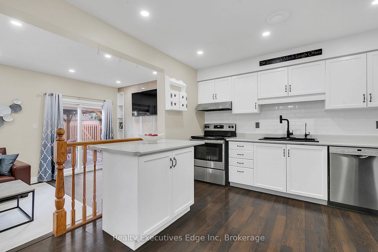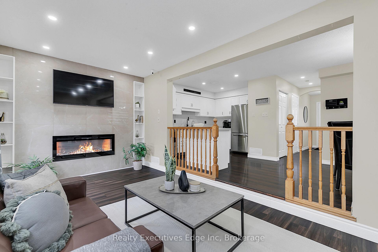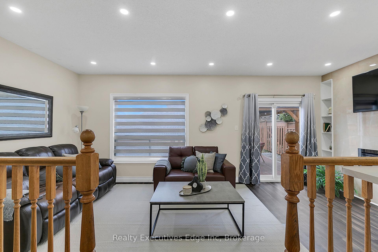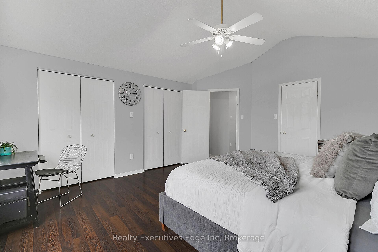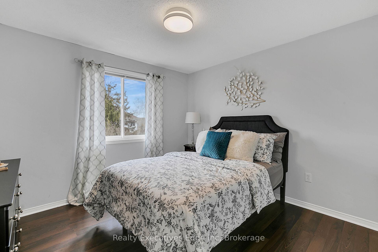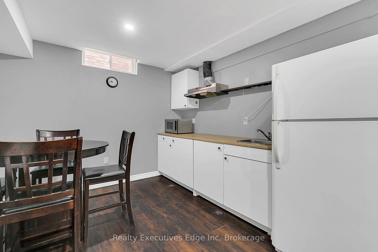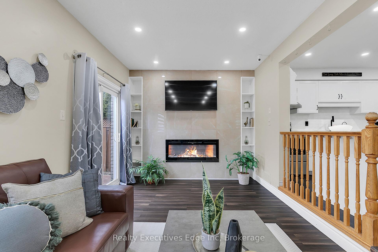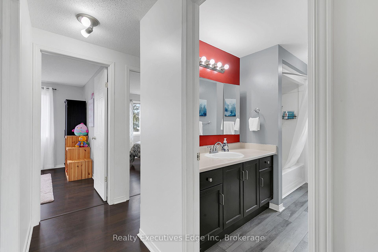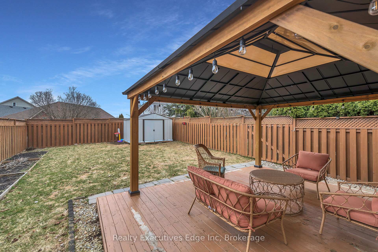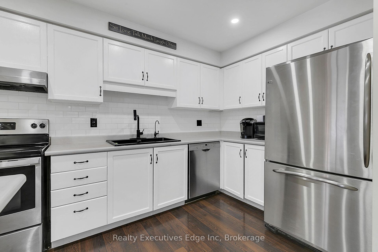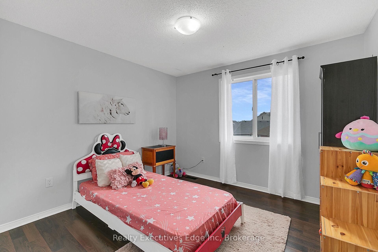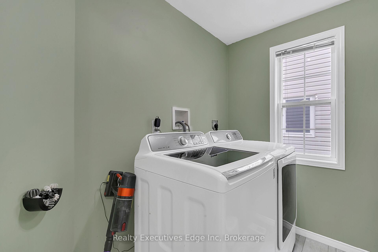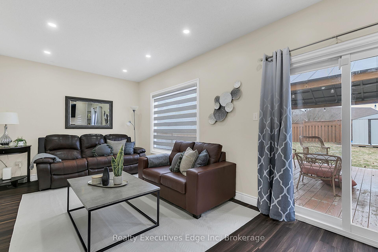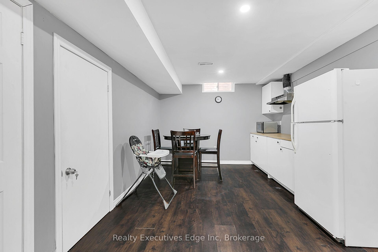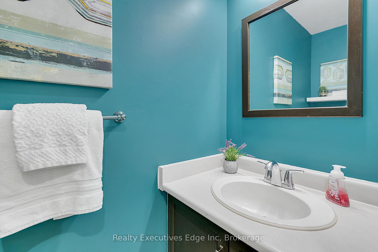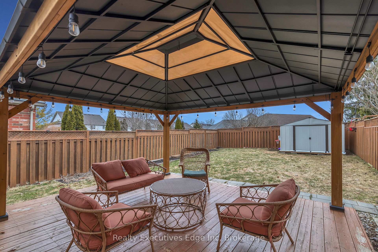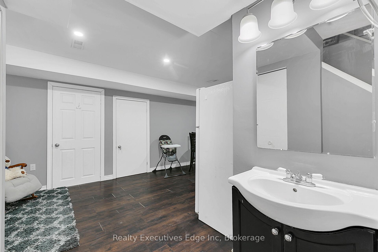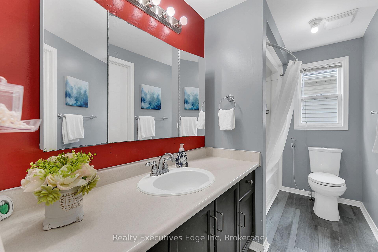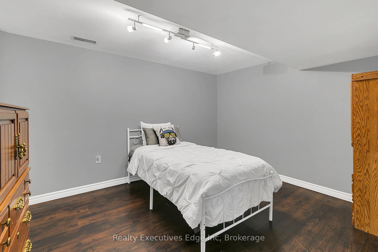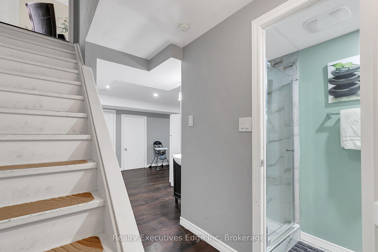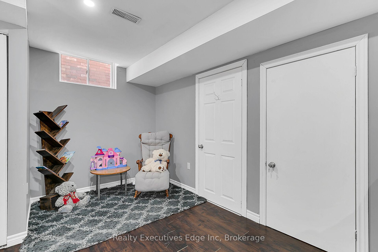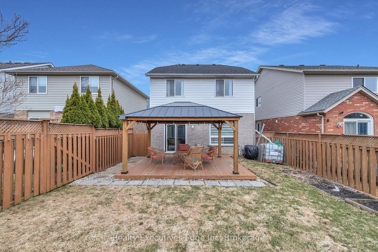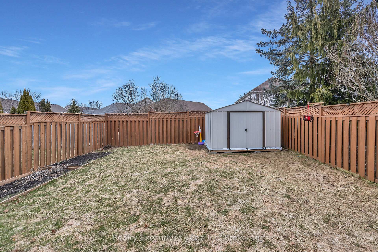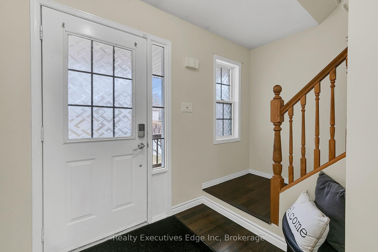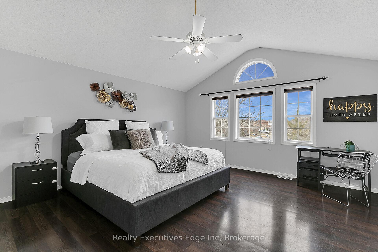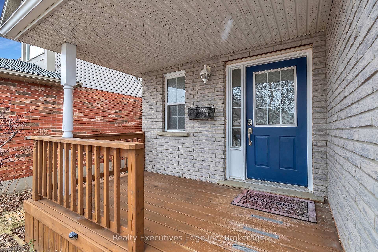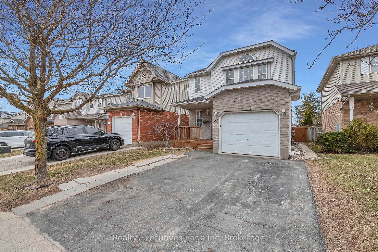$779,900
Available - For Sale
Listing ID: X12077115
39 Mcmeeken Driv , Cambridge, N3C 4E4, Waterloo
| Welcome to 39 McMeekan Drive! Walk into this stunning detached home and itll be love at first sight! Move-in ready with over 2,000 sqft of living space. Boasting large windows and laminate flooring throughout. As you enter, youll have a powder room and access to the attached single-car garage. Stepping further inside to the eat-in kitchen, complete with stainless steel appliances and ample storage space. The sunken living room is spacious and the perfect space for entertaining! Sliding doors lead to your large private, fully fenced yard. Relish the winter as you sit by the fireplace watching the snowfall, or enjoy the summer sun with a BBQ on your deck! Upstairs, youll find 2 great-sized bedrooms and laundry. The master bedroom features double closets and en-suite access to the 4-piece bathroom. The finished basement offers you even more to work with, complete with a rec-room, den and 2-piece bathroom. Located in the quiet and desirable Hespeler area of Cambridge. A family-friendly area walking distance to Sault Park and many more parks; close to trails, schools, many amenities and the 401. Don't miss out on the opportunity to call this house your new home! Schedule a safe and private viewing today. |
| Price | $779,900 |
| Taxes: | $4620.00 |
| Assessment Year: | 2025 |
| Occupancy: | Owner |
| Address: | 39 Mcmeeken Driv , Cambridge, N3C 4E4, Waterloo |
| Directions/Cross Streets: | Townline & Renner |
| Rooms: | 6 |
| Rooms +: | 2 |
| Bedrooms: | 3 |
| Bedrooms +: | 0 |
| Family Room: | T |
| Basement: | Finished |
| Level/Floor | Room | Length(ft) | Width(ft) | Descriptions | |
| Room 1 | Main | Living Ro | 67.57 | 29.88 | |
| Room 2 | Main | Kitchen | 38.7 | 29.88 | |
| Room 3 | Second | Primary B | 53.46 | 48.87 | |
| Room 4 | Second | Bedroom | 32.8 | 34.44 | |
| Room 5 | Second | Bedroom | 32.8 | 34.44 | |
| Room 6 | Basement | Recreatio | 65.93 | 35.42 | |
| Room 7 | Basement | Den | 39.36 | 32.47 | |
| Room 8 | Second | Laundry | 21.65 | 22.96 |
| Washroom Type | No. of Pieces | Level |
| Washroom Type 1 | 3 | Second |
| Washroom Type 2 | 2 | Main |
| Washroom Type 3 | 3 | Basement |
| Washroom Type 4 | 0 | |
| Washroom Type 5 | 0 |
| Total Area: | 0.00 |
| Approximatly Age: | 16-30 |
| Property Type: | Detached |
| Style: | 2-Storey |
| Exterior: | Brick, Vinyl Siding |
| Garage Type: | Attached |
| (Parking/)Drive: | Private Do |
| Drive Parking Spaces: | 2 |
| Park #1 | |
| Parking Type: | Private Do |
| Park #2 | |
| Parking Type: | Private Do |
| Pool: | None |
| Approximatly Age: | 16-30 |
| Approximatly Square Footage: | 1100-1500 |
| Property Features: | Park, School |
| CAC Included: | N |
| Water Included: | N |
| Cabel TV Included: | N |
| Common Elements Included: | N |
| Heat Included: | N |
| Parking Included: | N |
| Condo Tax Included: | N |
| Building Insurance Included: | N |
| Fireplace/Stove: | N |
| Heat Type: | Forced Air |
| Central Air Conditioning: | Central Air |
| Central Vac: | N |
| Laundry Level: | Syste |
| Ensuite Laundry: | F |
| Sewers: | Sewer |
$
%
Years
This calculator is for demonstration purposes only. Always consult a professional
financial advisor before making personal financial decisions.
| Although the information displayed is believed to be accurate, no warranties or representations are made of any kind. |
| Realty Executives Edge Inc |
|
|

Milad Akrami
Sales Representative
Dir:
647-678-7799
Bus:
647-678-7799
| Virtual Tour | Book Showing | Email a Friend |
Jump To:
At a Glance:
| Type: | Freehold - Detached |
| Area: | Waterloo |
| Municipality: | Cambridge |
| Neighbourhood: | Dufferin Grove |
| Style: | 2-Storey |
| Approximate Age: | 16-30 |
| Tax: | $4,620 |
| Beds: | 3 |
| Baths: | 3 |
| Fireplace: | N |
| Pool: | None |
Locatin Map:
Payment Calculator:

