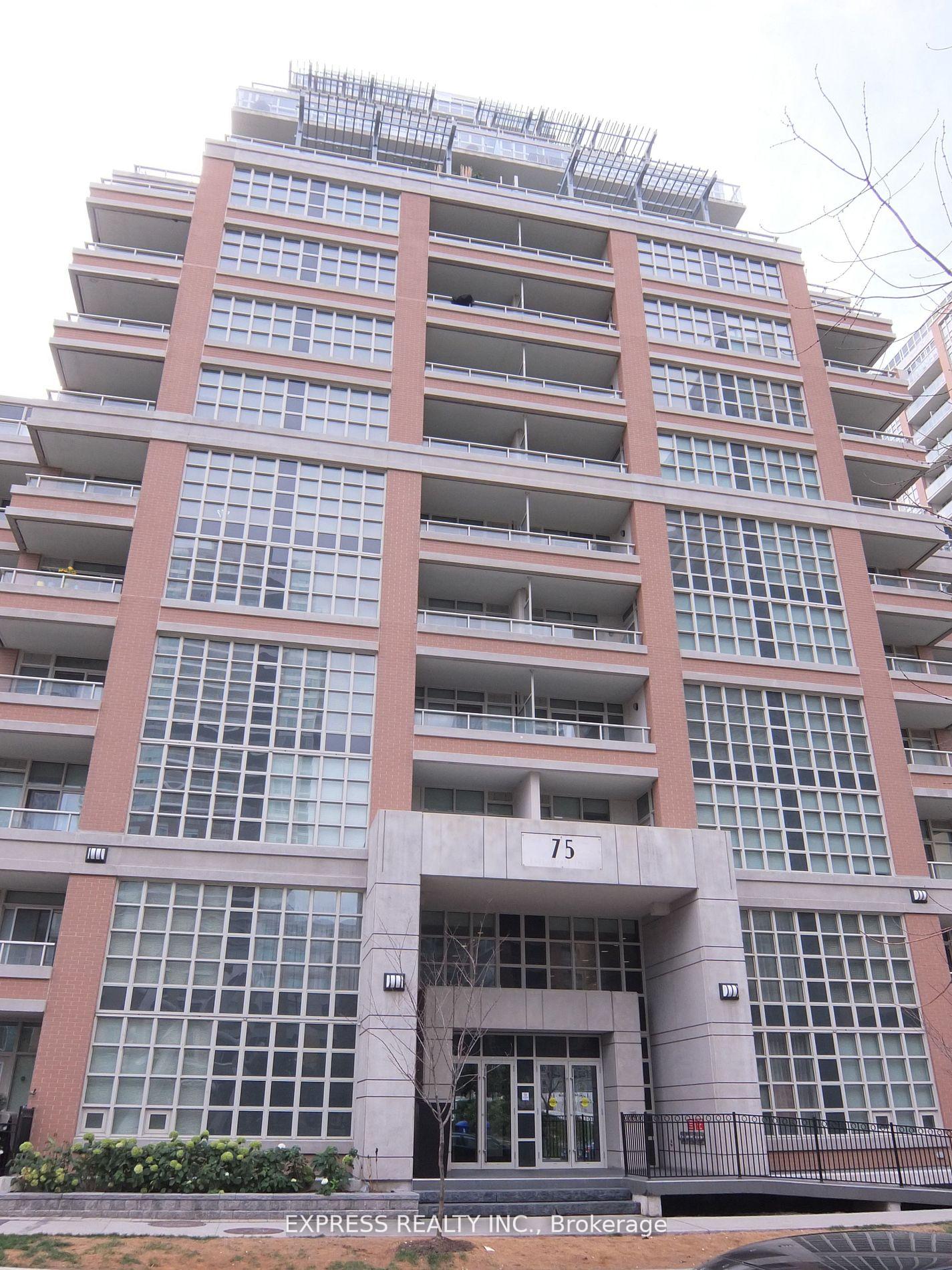$2,500
Available - For Rent
Listing ID: C12077102
75 East Liberty Stre , Toronto, M6K 3R3, Toronto

| Approx 654 Sf (Per Builder's Plan) Luxurious One Bedroom + Den unit with unique 18' ceiling. Bright & spacious living space. Magnificent master bedroom w/ walk in closet. Granite kitchen countertop. Building amenities including: 24 Hrs concierge, pool, gym, theatre, golf simulator, bowling alley, game room, plenty of visitor parking & more! Close to supermarket, restaurants, and transit |
| Price | $2,500 |
| Taxes: | $0.00 |
| Occupancy: | Tenant |
| Address: | 75 East Liberty Stre , Toronto, M6K 3R3, Toronto |
| Postal Code: | M6K 3R3 |
| Province/State: | Toronto |
| Directions/Cross Streets: | King/Strachan |
| Level/Floor | Room | Length(ft) | Width(ft) | Descriptions | |
| Room 1 | Flat | Living Ro | 19.58 | 10.07 | Combined w/Dining, W/O To Balcony, Laminate |
| Room 2 | Flat | Dining Ro | 19.58 | 10.07 | Combined w/Living, Laminate |
| Room 3 | Flat | Kitchen | Modern Kitchen, Granite Counters, Laminate | ||
| Room 4 | Flat | Primary B | 12.79 | 8.89 | Walk-In Closet(s), W/O To Balcony, Laminate |
| Room 5 | Flat | Den | Open Concept, Laminate |
| Washroom Type | No. of Pieces | Level |
| Washroom Type 1 | 4 | Flat |
| Washroom Type 2 | 0 | |
| Washroom Type 3 | 0 | |
| Washroom Type 4 | 0 | |
| Washroom Type 5 | 0 |
| Total Area: | 0.00 |
| Washrooms: | 1 |
| Heat Type: | Forced Air |
| Central Air Conditioning: | Central Air |
| Although the information displayed is believed to be accurate, no warranties or representations are made of any kind. |
| EXPRESS REALTY INC. |
|
|

Milad Akrami
Sales Representative
Dir:
647-678-7799
Bus:
647-678-7799
| Book Showing | Email a Friend |
Jump To:
At a Glance:
| Type: | Com - Condo Apartment |
| Area: | Toronto |
| Municipality: | Toronto C01 |
| Neighbourhood: | Niagara |
| Style: | Apartment |
| Beds: | 1+1 |
| Baths: | 1 |
| Fireplace: | N |
Locatin Map:



