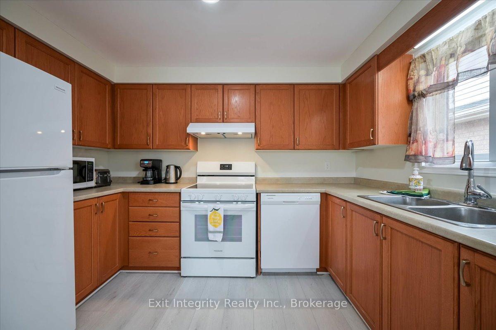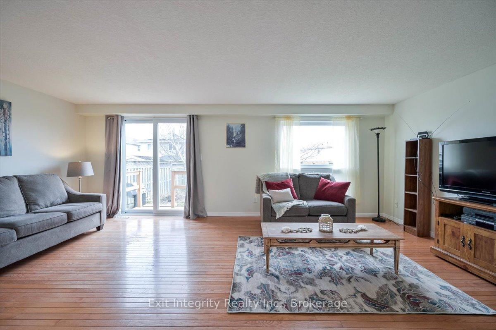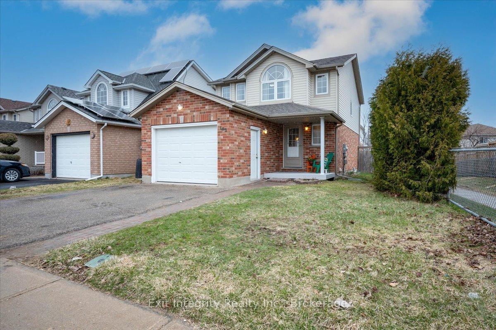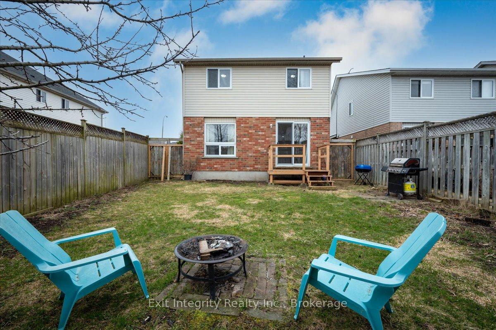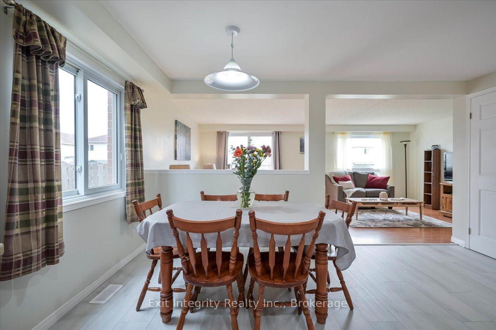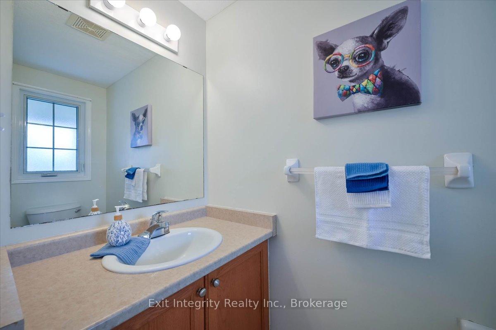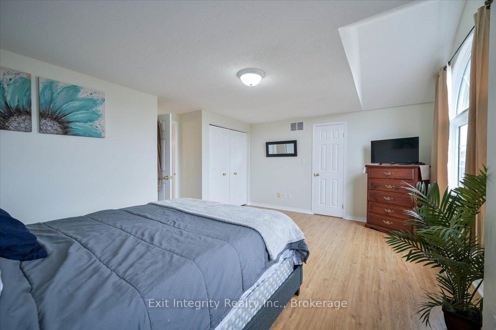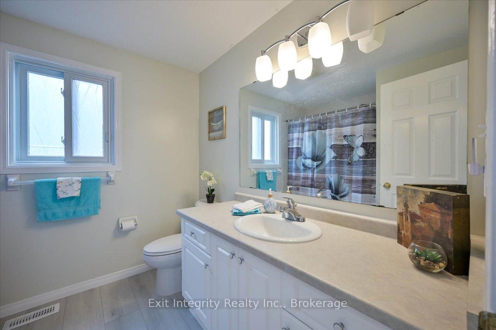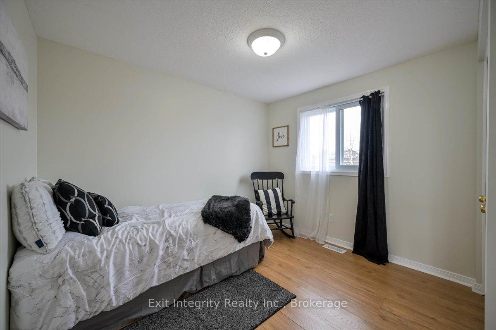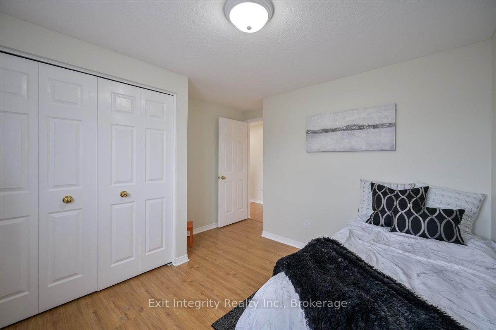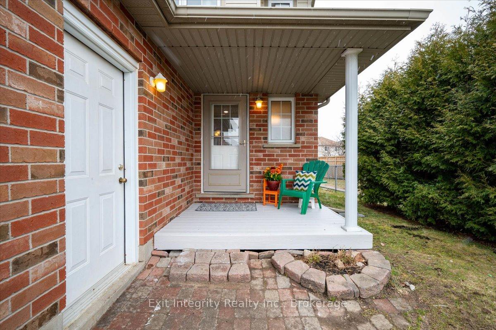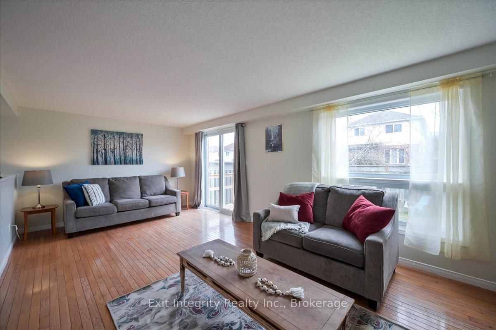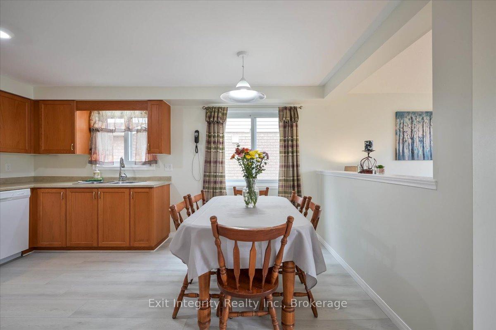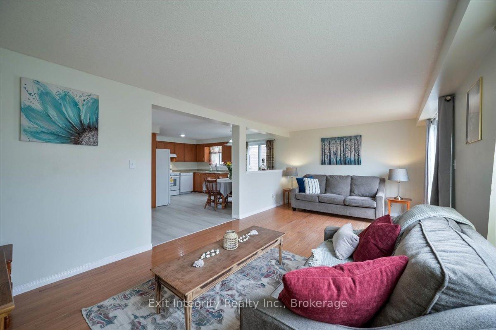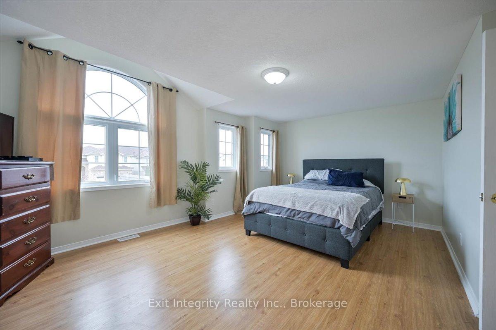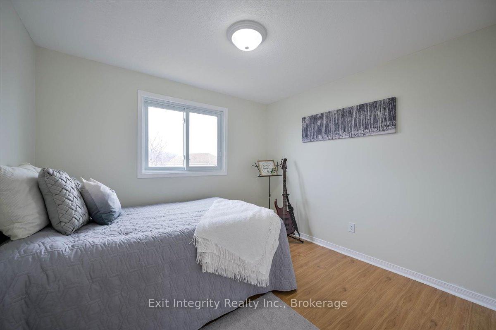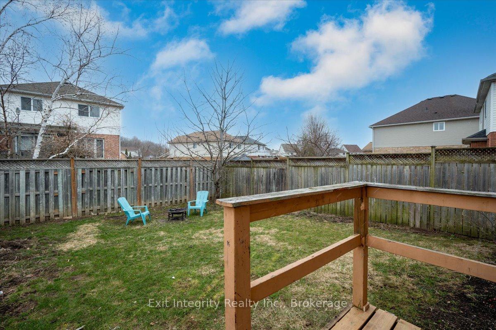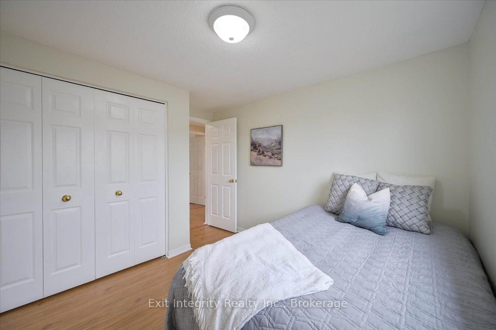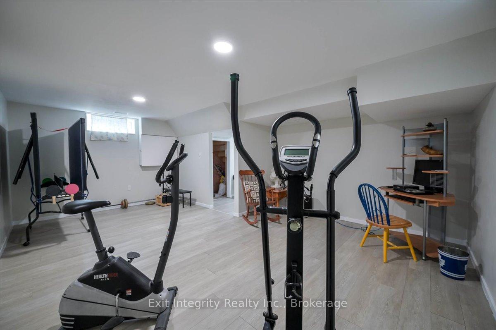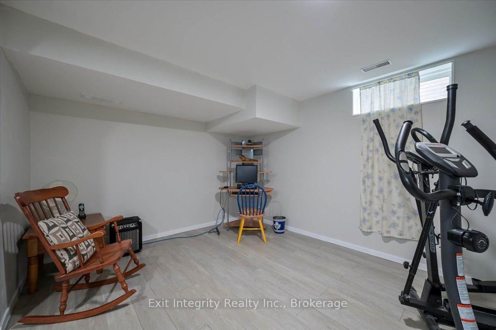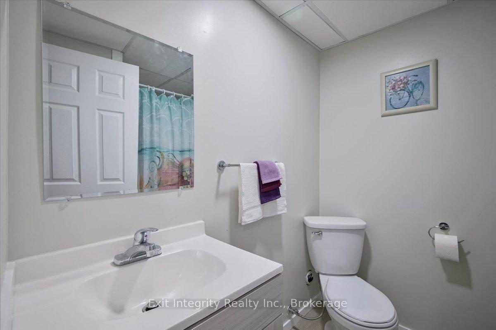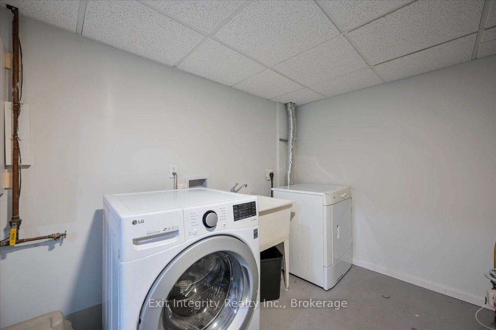$699,999
Available - For Sale
Listing ID: X12077097
102 Bridlewreath Stre , Kitchener, N2E 3V6, Waterloo
| Nestled in the heart of Laurentian West, this charming 3-bedroom, 2.5-bathroom detached home offers the perfect blend of comfort and convenience. Situated in a family-friendly neighborhood, you're just minutes away from top-rated schools, parks, shopping centers, and easy access to Highway 7/8. Enjoy an open-concept main floor with abundant natural light, perfect for family gatherings and entertaining guests. The kitchen is equipped with ample counter space, making meal preparation a delight. Three generously sized bedrooms, including a master suite with two large closets. A fully fenced backyard provides a safe and private area for children/pets to play or for hosting summer barbecues. You'll make this home just in time to enjoy the blossoms on the cherry tree! The attached garage with additional driveway space ensures parking is never an issue. Located in a vibrant community, this home is close to:? Sunrise Shopping Centre, Laurentian Trail, Public transit routes, and the shops and eateries of Williamsburg. This home is ideal for families seeking a blend of suburban tranquility and urban accessibility. Don't Miss Out! Schedule your private viewing today and take the first step toward making this house your new home. |
| Price | $699,999 |
| Taxes: | $4699.00 |
| Assessment Year: | 2024 |
| Occupancy: | Owner |
| Address: | 102 Bridlewreath Stre , Kitchener, N2E 3V6, Waterloo |
| Directions/Cross Streets: | Bridlewreath and Max Becker |
| Rooms: | 11 |
| Bedrooms: | 3 |
| Bedrooms +: | 0 |
| Family Room: | T |
| Basement: | Finished, Full |
| Level/Floor | Room | Length(ft) | Width(ft) | Descriptions | |
| Room 1 | Second | Bedroom | 15.38 | 16.99 |
| Washroom Type | No. of Pieces | Level |
| Washroom Type 1 | 4 | |
| Washroom Type 2 | 2 | |
| Washroom Type 3 | 0 | |
| Washroom Type 4 | 0 | |
| Washroom Type 5 | 0 |
| Total Area: | 0.00 |
| Property Type: | Detached |
| Style: | 2-Storey |
| Exterior: | Brick, Vinyl Siding |
| Garage Type: | Attached |
| Drive Parking Spaces: | 2 |
| Pool: | None |
| Approximatly Square Footage: | 1100-1500 |
| CAC Included: | N |
| Water Included: | N |
| Cabel TV Included: | N |
| Common Elements Included: | N |
| Heat Included: | N |
| Parking Included: | N |
| Condo Tax Included: | N |
| Building Insurance Included: | N |
| Fireplace/Stove: | N |
| Heat Type: | Forced Air |
| Central Air Conditioning: | Central Air |
| Central Vac: | N |
| Laundry Level: | Syste |
| Ensuite Laundry: | F |
| Sewers: | Sewer |
$
%
Years
This calculator is for demonstration purposes only. Always consult a professional
financial advisor before making personal financial decisions.
| Although the information displayed is believed to be accurate, no warranties or representations are made of any kind. |
| Exit Integrity Realty Inc. |
|
|

Milad Akrami
Sales Representative
Dir:
647-678-7799
Bus:
647-678-7799
| Virtual Tour | Book Showing | Email a Friend |
Jump To:
At a Glance:
| Type: | Freehold - Detached |
| Area: | Waterloo |
| Municipality: | Kitchener |
| Neighbourhood: | Dufferin Grove |
| Style: | 2-Storey |
| Tax: | $4,699 |
| Beds: | 3 |
| Baths: | 3 |
| Fireplace: | N |
| Pool: | None |
Locatin Map:
Payment Calculator:

