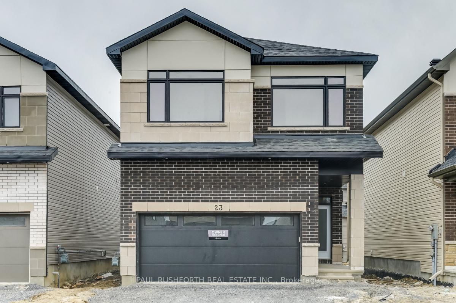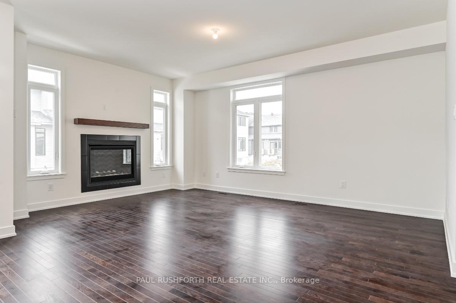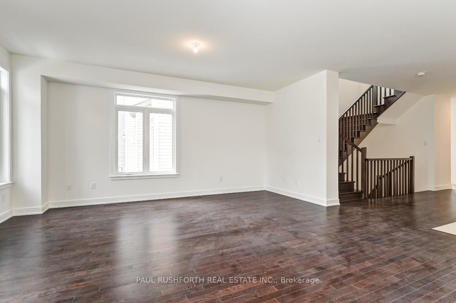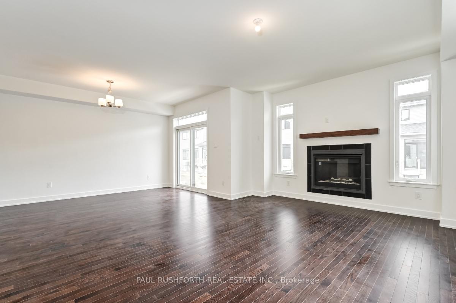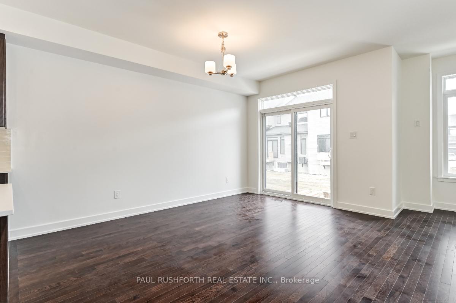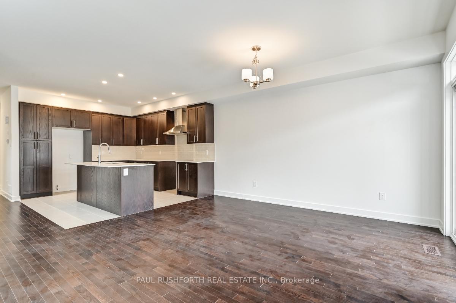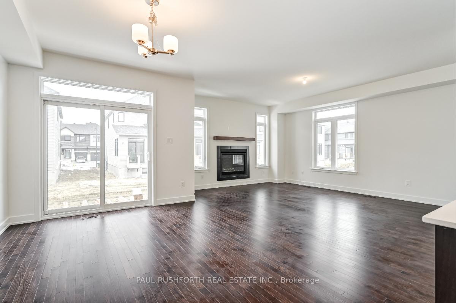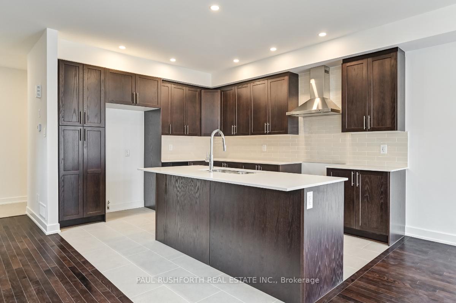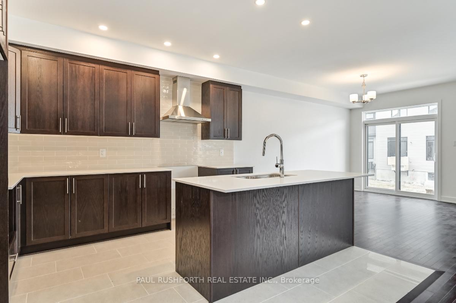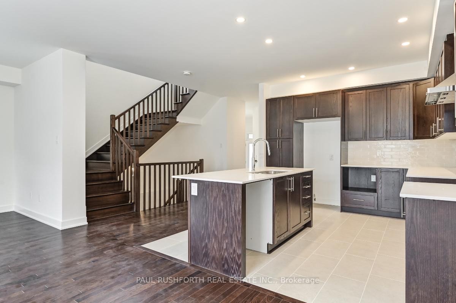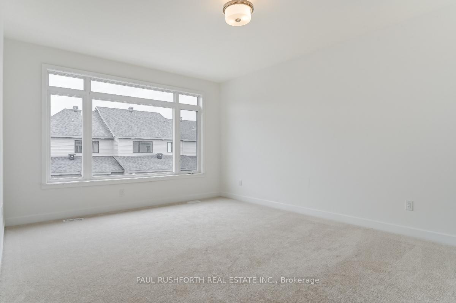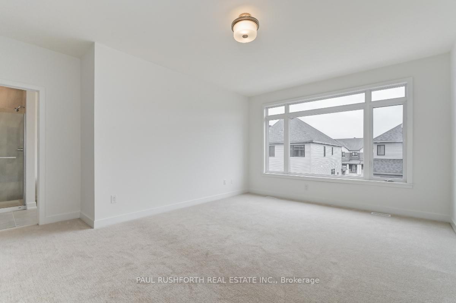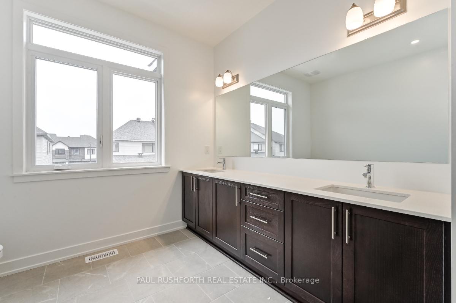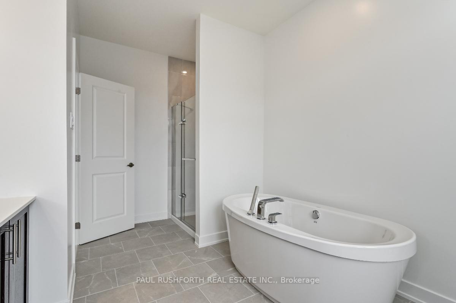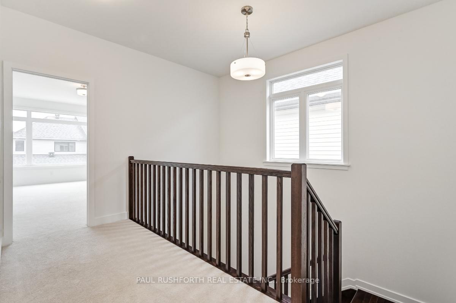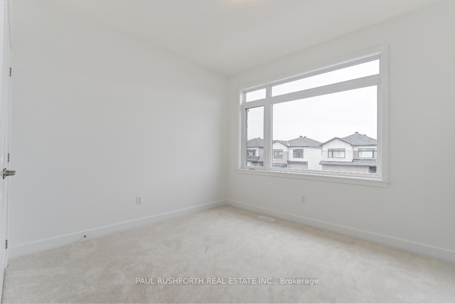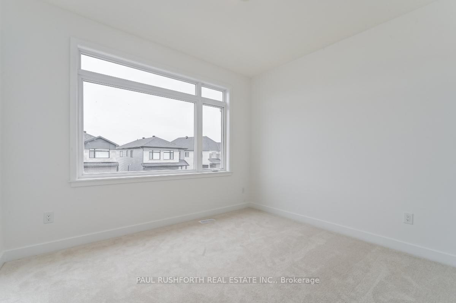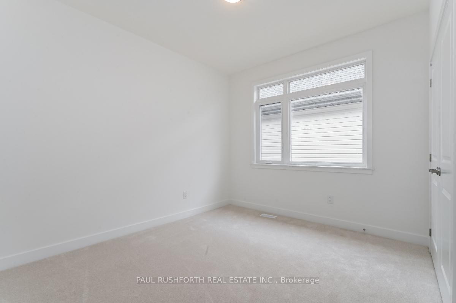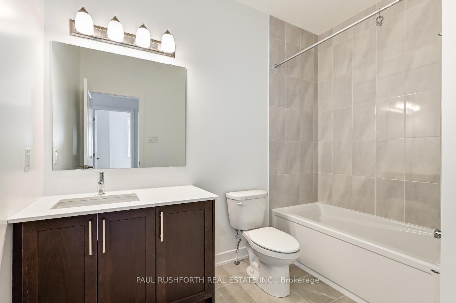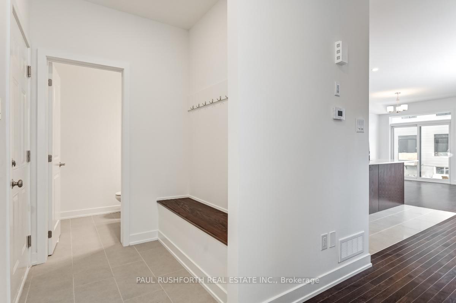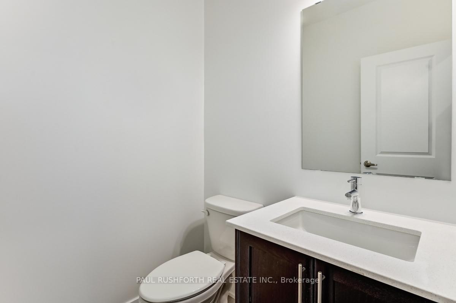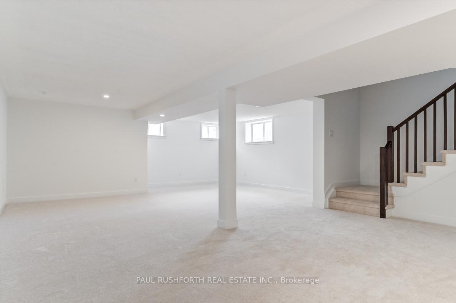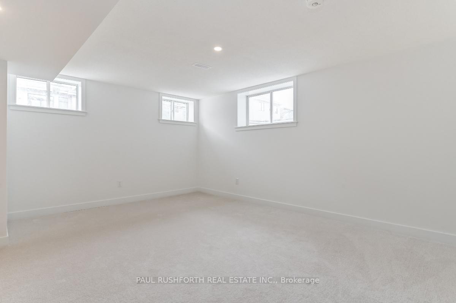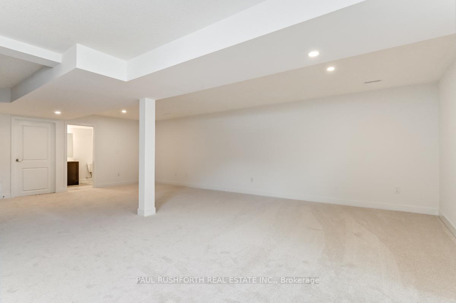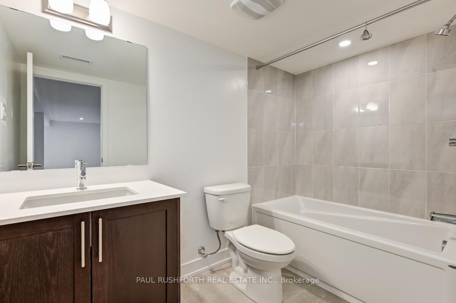$3,350
Available - For Rent
Listing ID: X12077085
23 MENDOZA Way , Kanata, K2S 2S6, Ottawa
| This newly built detached home is located in the highly sought-after Blackstone South community, just 10 minutes from Walmart, Superstore, Costco, Home Depot, Amazon, and the Kanata Hi-Tech Park. Offering 4 spacious bedrooms and 4 bathrooms, this beautifully designed home features hardwood flooring on the main level, an open-concept living and dining area with a gas fireplace, and a modern chefs kitchen with quartz countertops and brand new appliances to be installed. The second floor boasts a large primary bedroom with two walk-in closets and a luxurious 5-piece ensuite, along with three additional well-sized bedrooms, a full bathroom, and convenient upstairs laundry. The fully finished basement includes a generous recreation room and a stylish 3-piece bathroom with modern finishes. Wall-to-wall carpeting adds comfort to the upper level and basement. This move-in ready home is pet-free and smoke-free, offering a clean, contemporary space in a prime location. Photos were taken prior to current tenant. |
| Price | $3,350 |
| Taxes: | $0.00 |
| Occupancy: | Tenant |
| Address: | 23 MENDOZA Way , Kanata, K2S 2S6, Ottawa |
| Lot Size: | 9.64 x 98.29 (Feet) |
| Directions/Cross Streets: | Eagleson Road, West onto Romina, Left onto Allergini, Right onto Mendoza. |
| Rooms: | 7 |
| Rooms +: | 2 |
| Bedrooms: | 4 |
| Bedrooms +: | 0 |
| Family Room: | T |
| Basement: | Full, Finished |
| Furnished: | Unfu |
| Level/Floor | Room | Length(ft) | Width(ft) | Descriptions | |
| Room 1 | Main | Living Ro | 17.55 | 12.89 | |
| Room 2 | Main | Dining Ro | 14.3 | 10.07 | |
| Room 3 | Main | Kitchen | 12.99 | 11.32 | |
| Room 4 | Main | Bathroom | 5.48 | 4.99 | 2 Pc Bath |
| Room 5 | Second | Primary B | 17.81 | 15.38 | |
| Room 6 | Second | Bathroom | 14.24 | 9.48 | 5 Pc Ensuite |
| Room 7 | Second | Laundry | 6.72 | 6.49 | |
| Room 8 | Second | Bedroom 2 | 11.38 | 10.14 | |
| Room 9 | Second | Bedroom 3 | 11.15 | 10.4 | |
| Room 10 | Second | Bathroom | 9.22 | 6.49 | 3 Pc Bath |
| Room 11 | Second | Bedroom 4 | 11.22 | 11.05 | |
| Room 12 | Basement | Recreatio | 30.64 | 21.39 | |
| Room 13 | Basement | Bathroom | 8.82 | 5.48 | 3 Pc Bath |
| Washroom Type | No. of Pieces | Level |
| Washroom Type 1 | 2 | Ground |
| Washroom Type 2 | 5 | Second |
| Washroom Type 3 | 3 | Basement |
| Washroom Type 4 | 3 | Second |
| Washroom Type 5 | 0 |
| Total Area: | 0.00 |
| Approximatly Age: | 0-5 |
| Property Type: | Detached |
| Style: | 2-Storey |
| Exterior: | Brick, Vinyl Siding |
| Garage Type: | Attached |
| (Parking/)Drive: | Available |
| Drive Parking Spaces: | 2 |
| Park #1 | |
| Parking Type: | Available |
| Park #2 | |
| Parking Type: | Available |
| Pool: | None |
| Laundry Access: | Laundry Room |
| Approximatly Age: | 0-5 |
| Approximatly Square Footage: | 2000-2500 |
| Property Features: | School |
| CAC Included: | Y |
| Water Included: | N |
| Cabel TV Included: | N |
| Common Elements Included: | N |
| Heat Included: | N |
| Parking Included: | Y |
| Condo Tax Included: | N |
| Building Insurance Included: | N |
| Fireplace/Stove: | Y |
| Heat Type: | Forced Air |
| Central Air Conditioning: | Central Air |
| Central Vac: | N |
| Laundry Level: | Syste |
| Ensuite Laundry: | F |
| Sewers: | Sewer |
| Utilities-Cable: | A |
| Utilities-Hydro: | A |
| Although the information displayed is believed to be accurate, no warranties or representations are made of any kind. |
| PAUL RUSHFORTH REAL ESTATE INC. |
|
|

Milad Akrami
Sales Representative
Dir:
647-678-7799
Bus:
647-678-7799
| Book Showing | Email a Friend |
Jump To:
At a Glance:
| Type: | Freehold - Detached |
| Area: | Ottawa |
| Municipality: | Kanata |
| Neighbourhood: | 9010 - Kanata - Emerald Meadows/Trailwest |
| Style: | 2-Storey |
| Lot Size: | 9.64 x 98.29(Feet) |
| Approximate Age: | 0-5 |
| Beds: | 4 |
| Baths: | 4 |
| Fireplace: | Y |
| Pool: | None |
Locatin Map:

